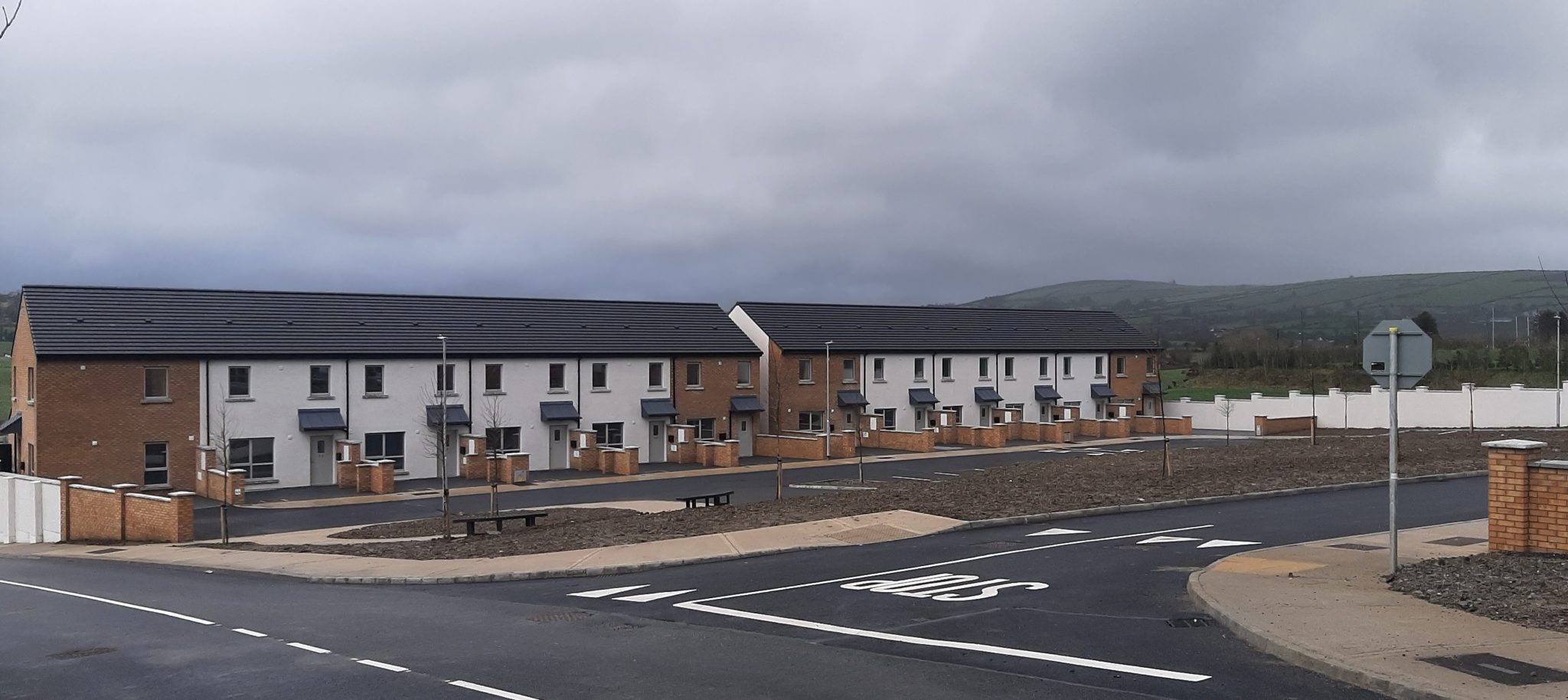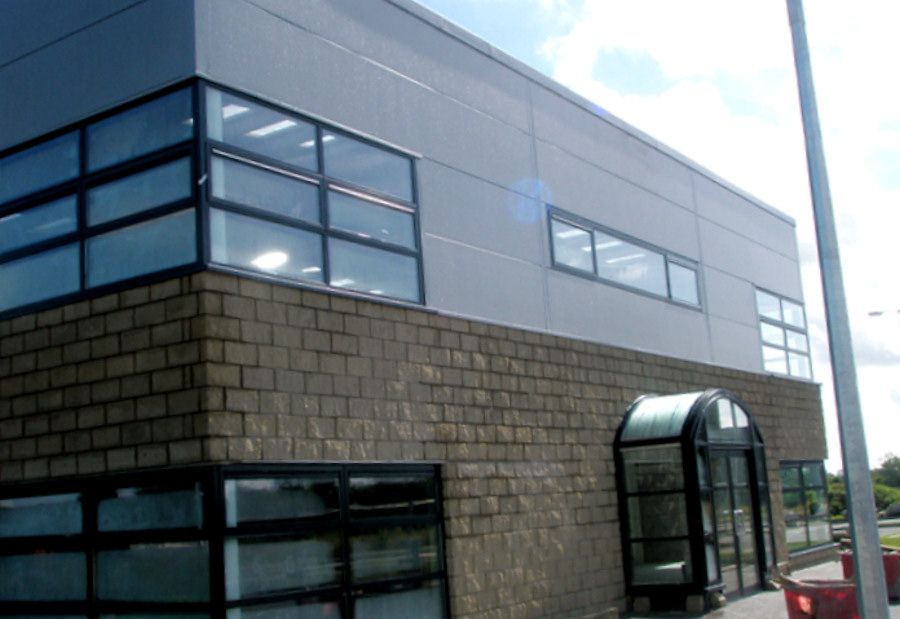Projects
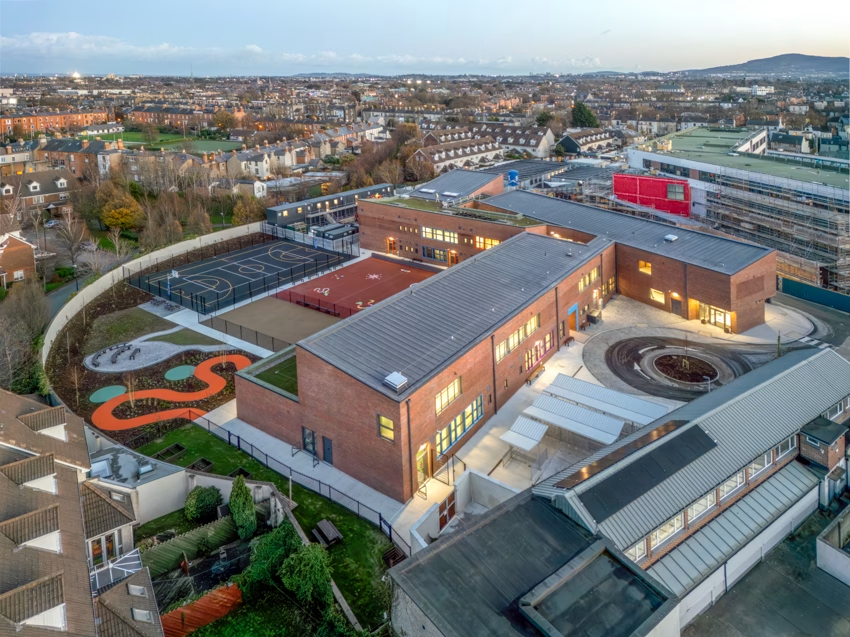
Harold’s Cross Educate Together National School, Dublin.
This school is the first phase of a larger education campus being built by ABM for the Department of Education and Youth, including the new
details →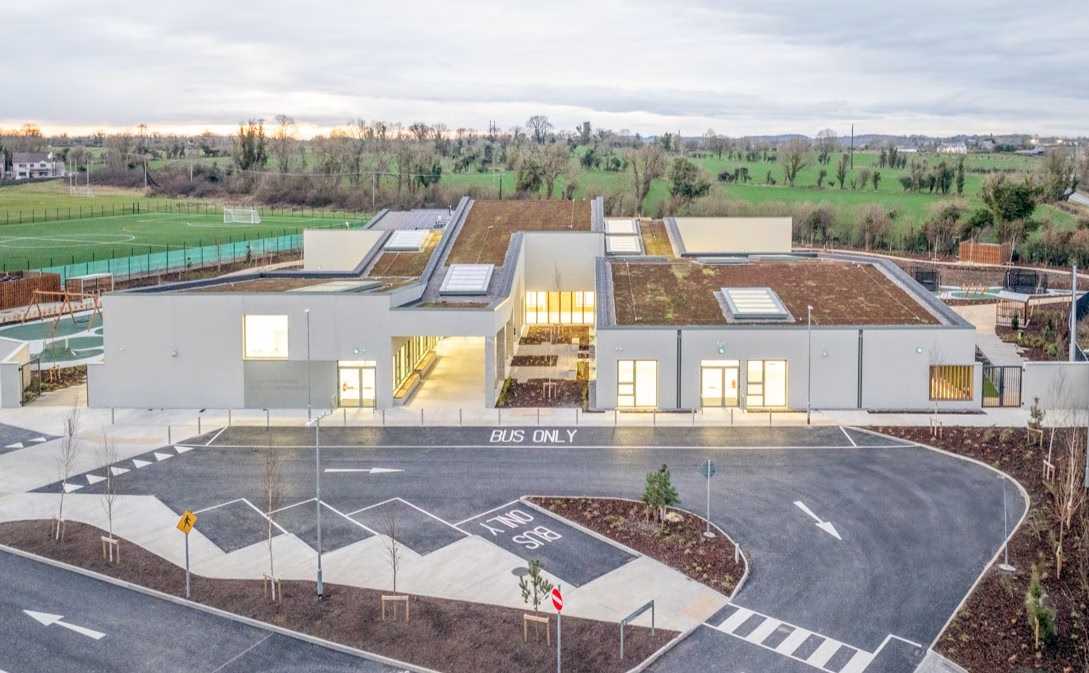
St Mary Special School (Sacred Hearts), Co. Westmeath
The project comprised of the design and build of a new single storey 8-classroom school building with a total floor area of 2,580 sqm, incorporating
details →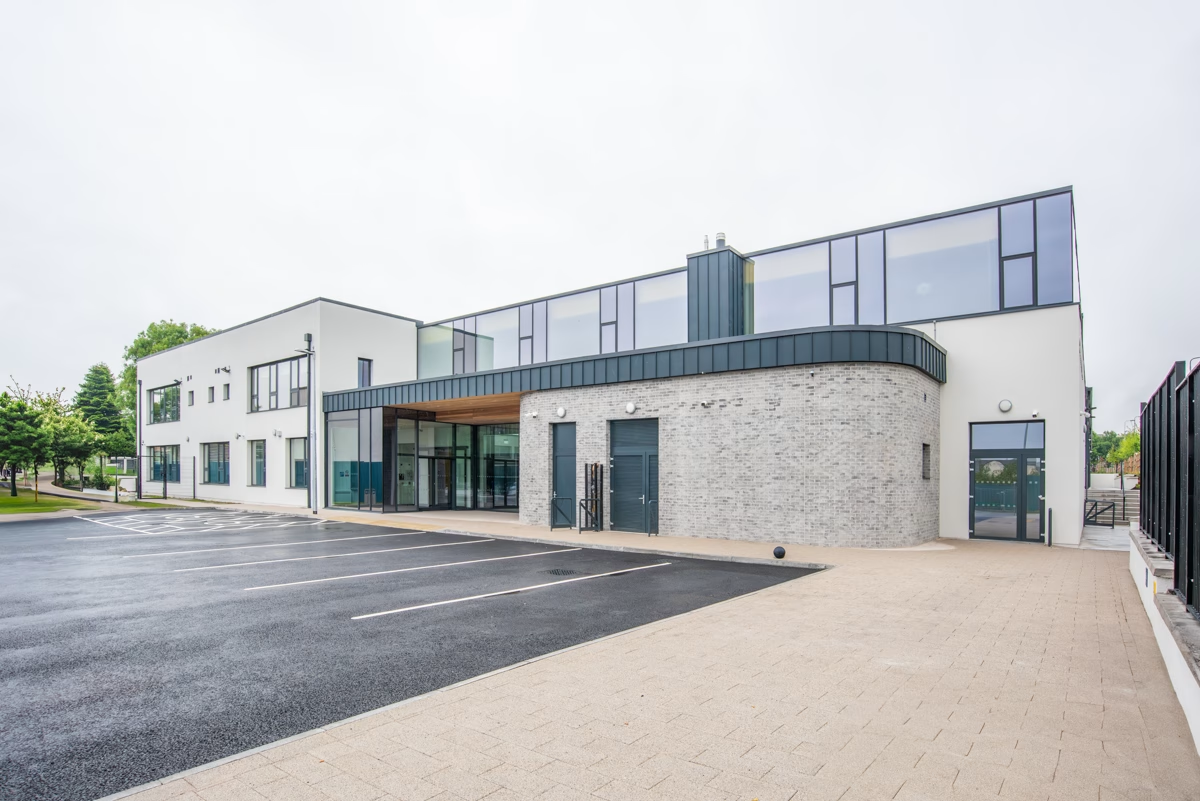
St. Mark’s Special School, Co. Kildare
The project comprised of the design and build of a new build, part two storey, part single storey building consisting of 14 classrooms, incorporating a
details →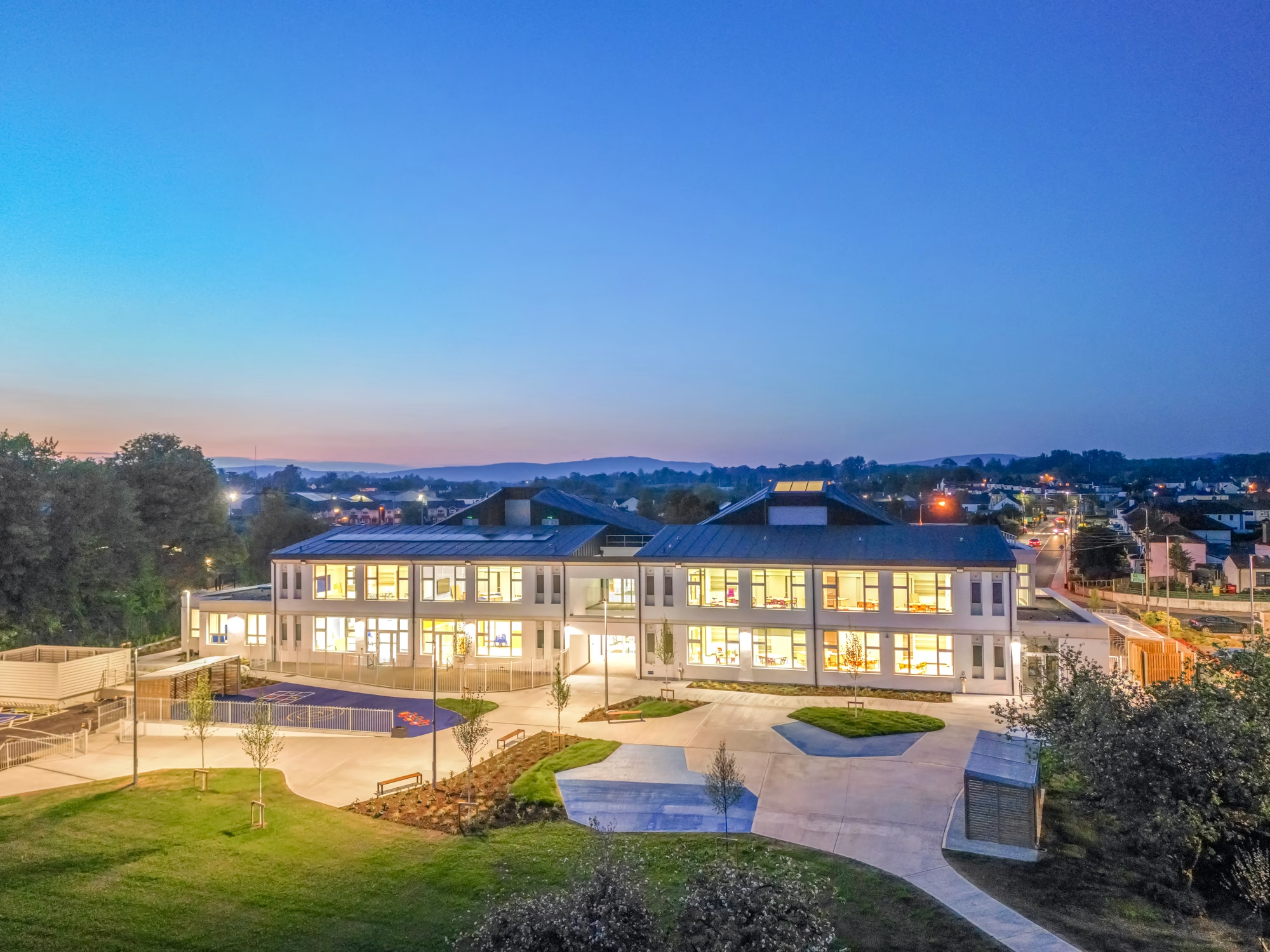
Gaelscoil Charraig Na Siuire, Co. Tipperary.
The project comprised of the demolition of the former St. Josephs College and associated outbuildings. Followed by the design and construction of a new 2
details →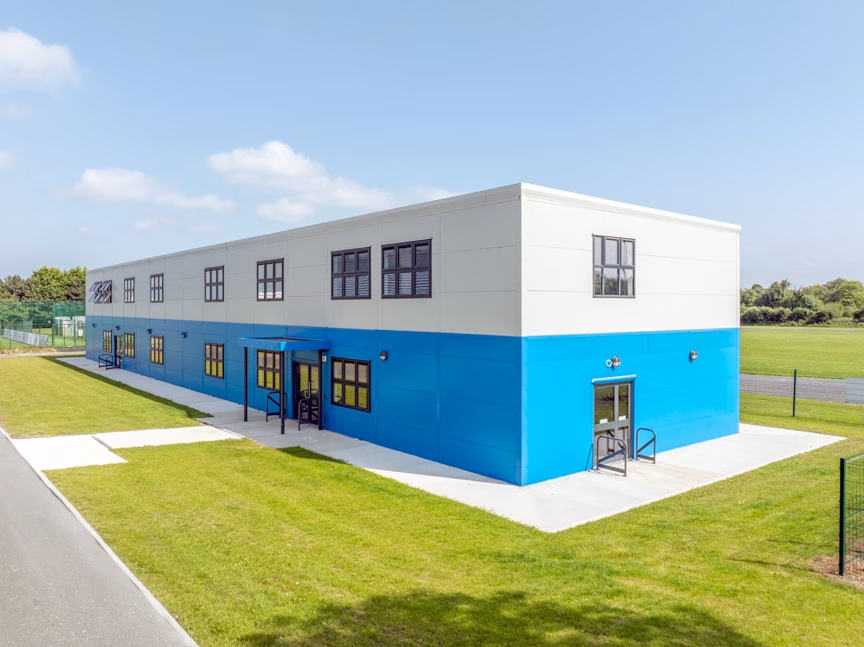
Portlaoise College – Mountrath Rd, Knockmay, Portlaoise, Co. Laois
The project consisted of the design and build of a 970m² two-storey modular education facility at Portlaoise College. The construction of this building consisted of
details →
St Patricks National School, Castletown, Co. Meath
The construction of two prefabricated SEN classroom (Type-C), across 192m2. ABM are experts in the supply and installation of Sustainable Modular Units for school accommodation utilising
details →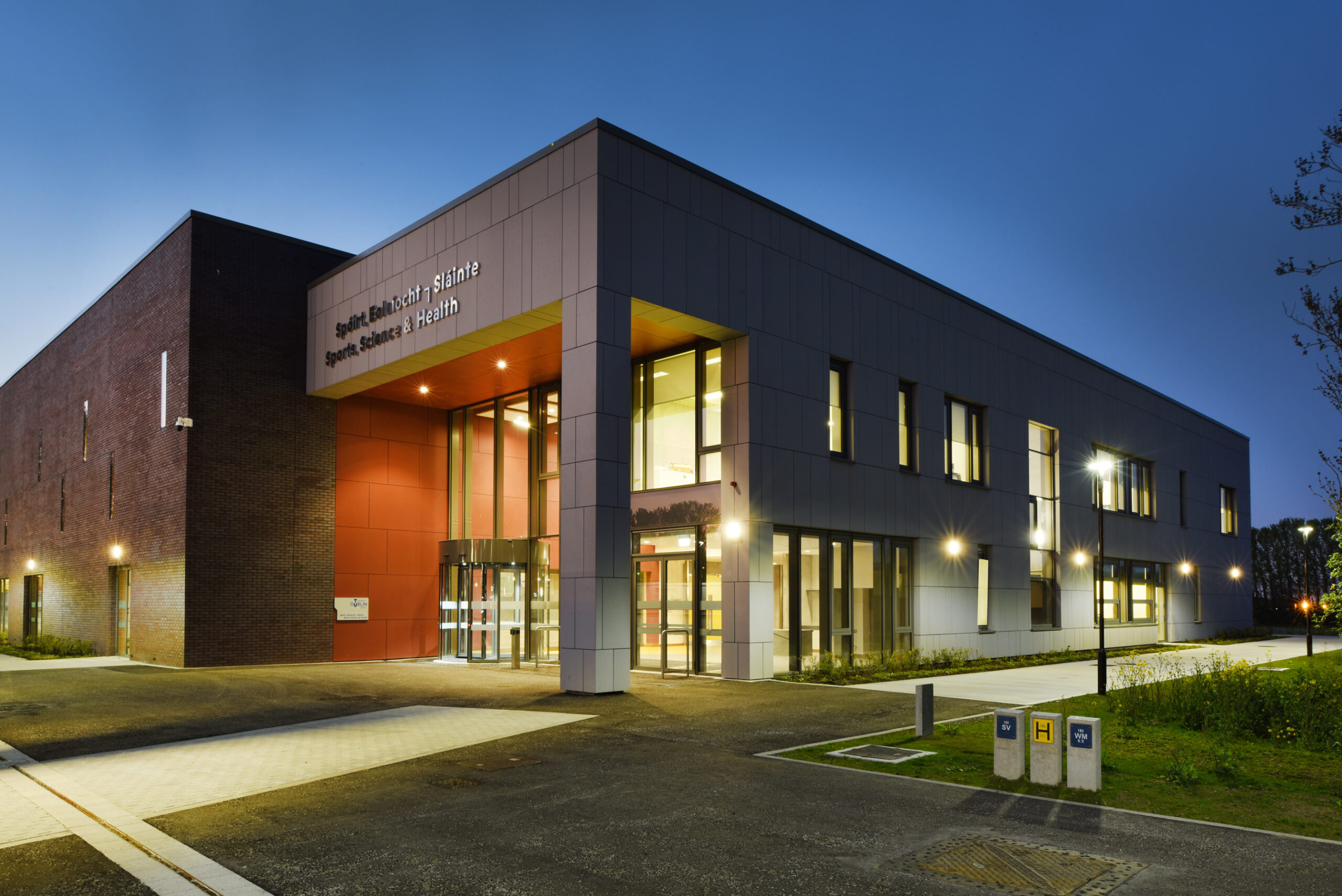
Technological University Dublin – Tallaght Campus
The development consisted of the design and build of a Sport Science, Health and Recreation Building containing a single storey sports hall and teaching accommodation
details →
Thornleigh Educate Together National School, Applewood, Swords, Co. Dublin
The construction of one 97m2 prefabricated SEN classroom (Type-C). ABM are experts in the supply and installation of Sustainable Modular Units for school accommodation utilising timber
details →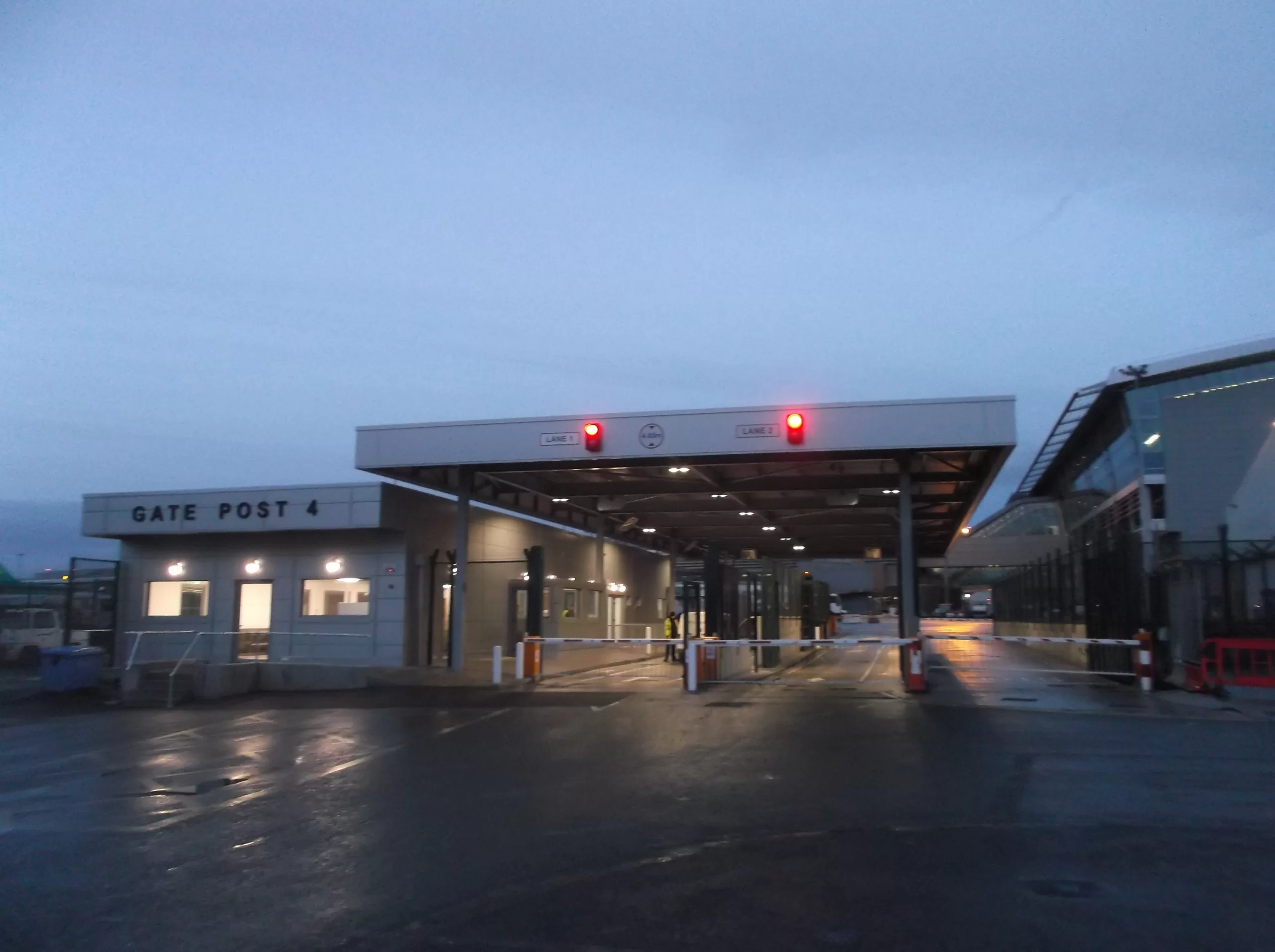
Gate Post 4, Dublin Airport
Gate Post 4 is a security facility at Dublin airport, its function is to screen all traffic (vehicular and pedestrian) passing between landside and airside
details →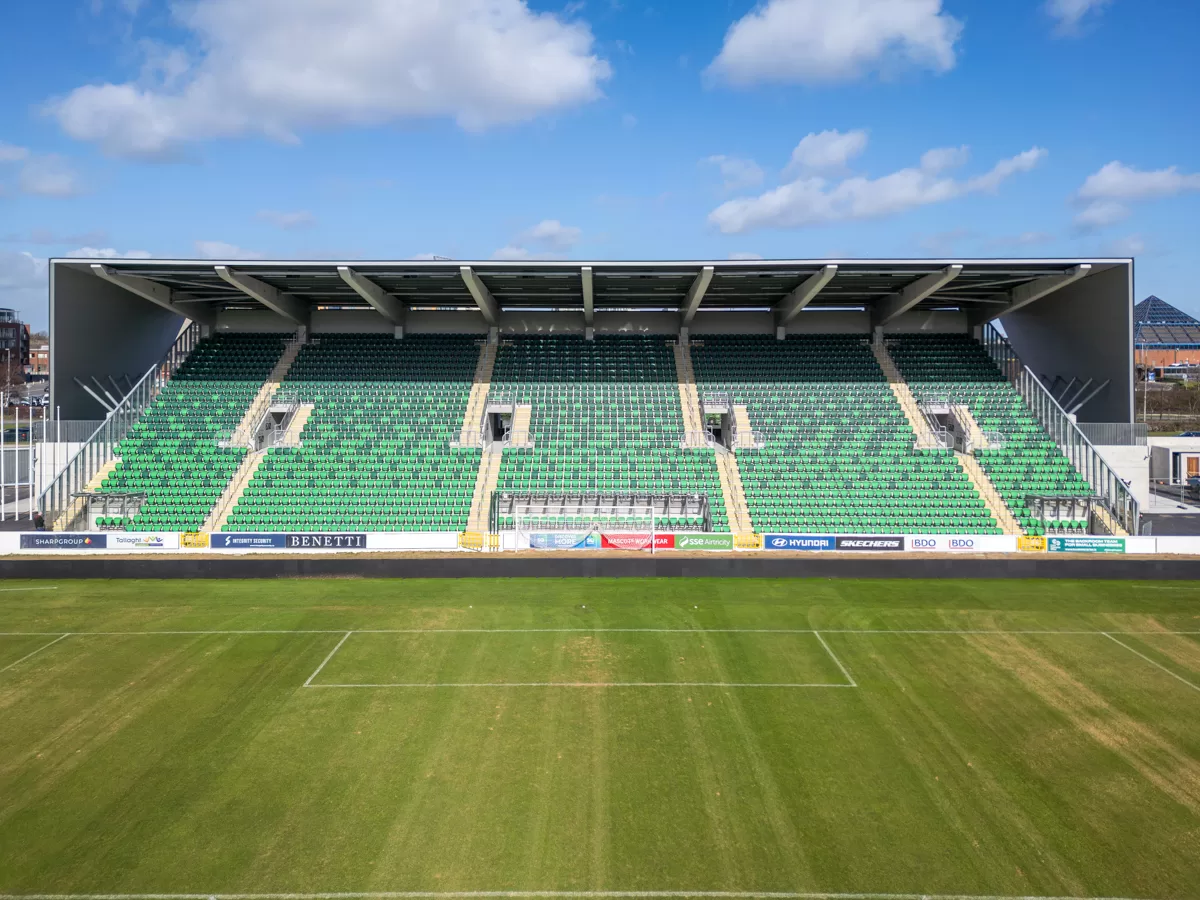
North Stand, Tallaght Stadium
The development consists of a new 2600 seat covered North Stand including covered universal accessible seating above pitch level, with an overall footprint area of
details →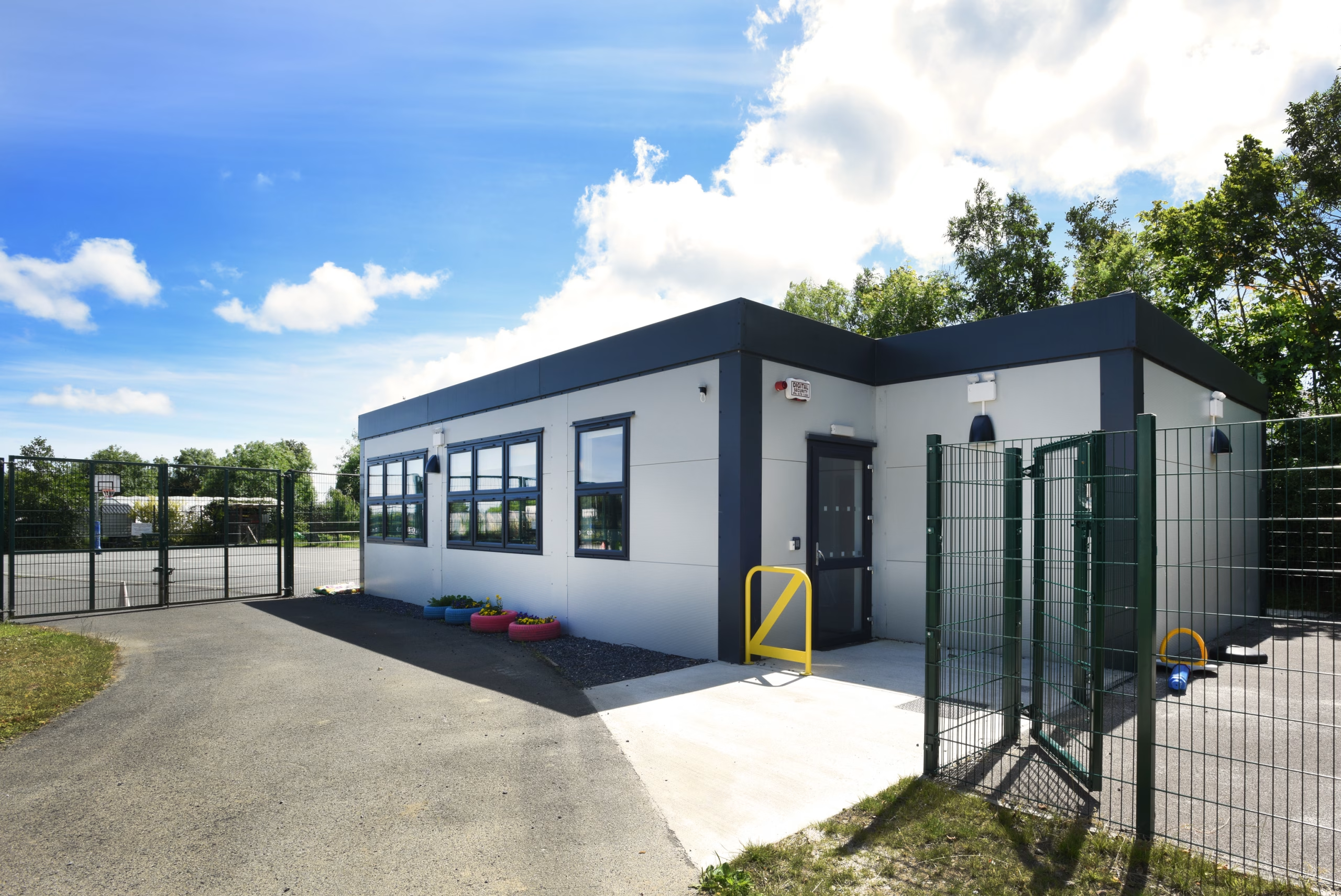
Swords Educate Together National School, Applewood, Swords, Co. Dublin
Department of Education Provision of Prefabricated Modular Volumetric Accommodation to Primary and Post Primary Schools The construction of 1 no. Prefabricated SEN classroom (Type-C) on behalf
details →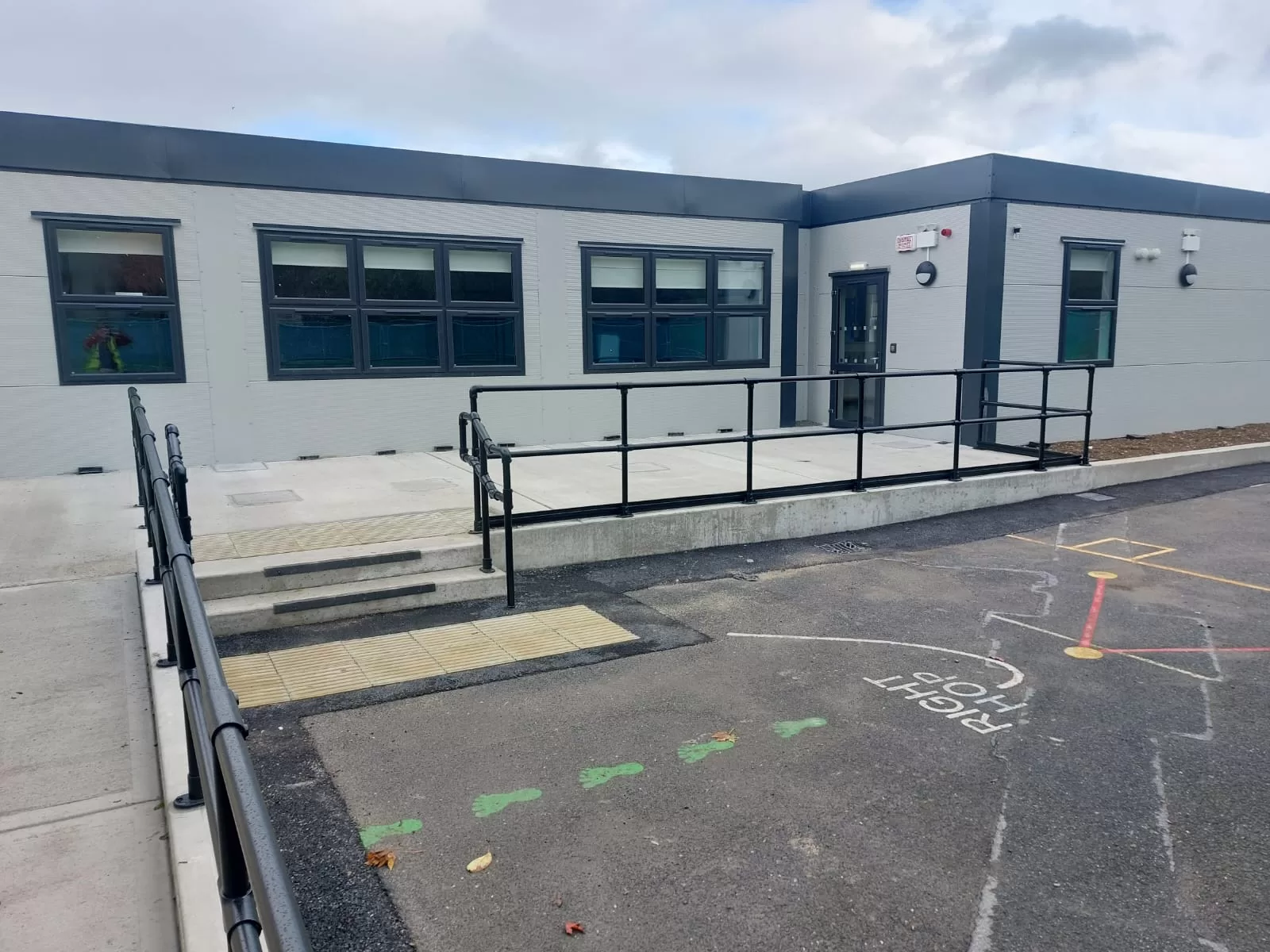
Myshall National School, Bagenalstown, Co. Carlow
Department of Education Provision of Prefabricated Modular Volumetric Accommodation to Primary and Post Primary Schools The construction of 1 no. Prefabricated main classroom (Type-A) and
details →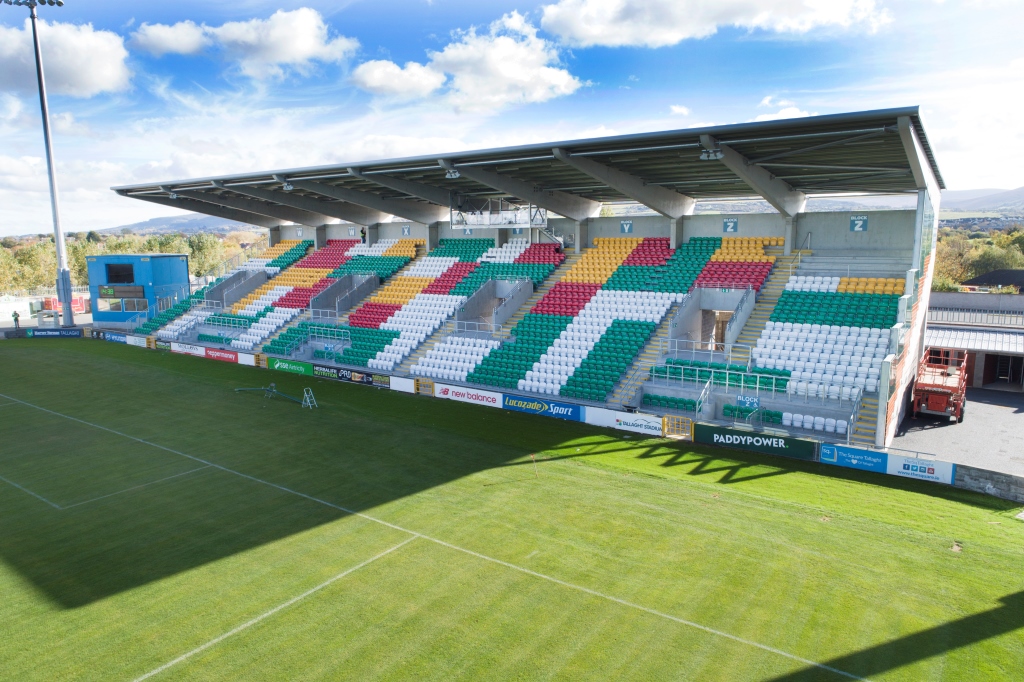
South Stand, Tallaght Stadium
The design and construction of Third Stand to the South of pitch at Tallaght Stadium to provide and additional 2170 seats including a TV Gantry.
details →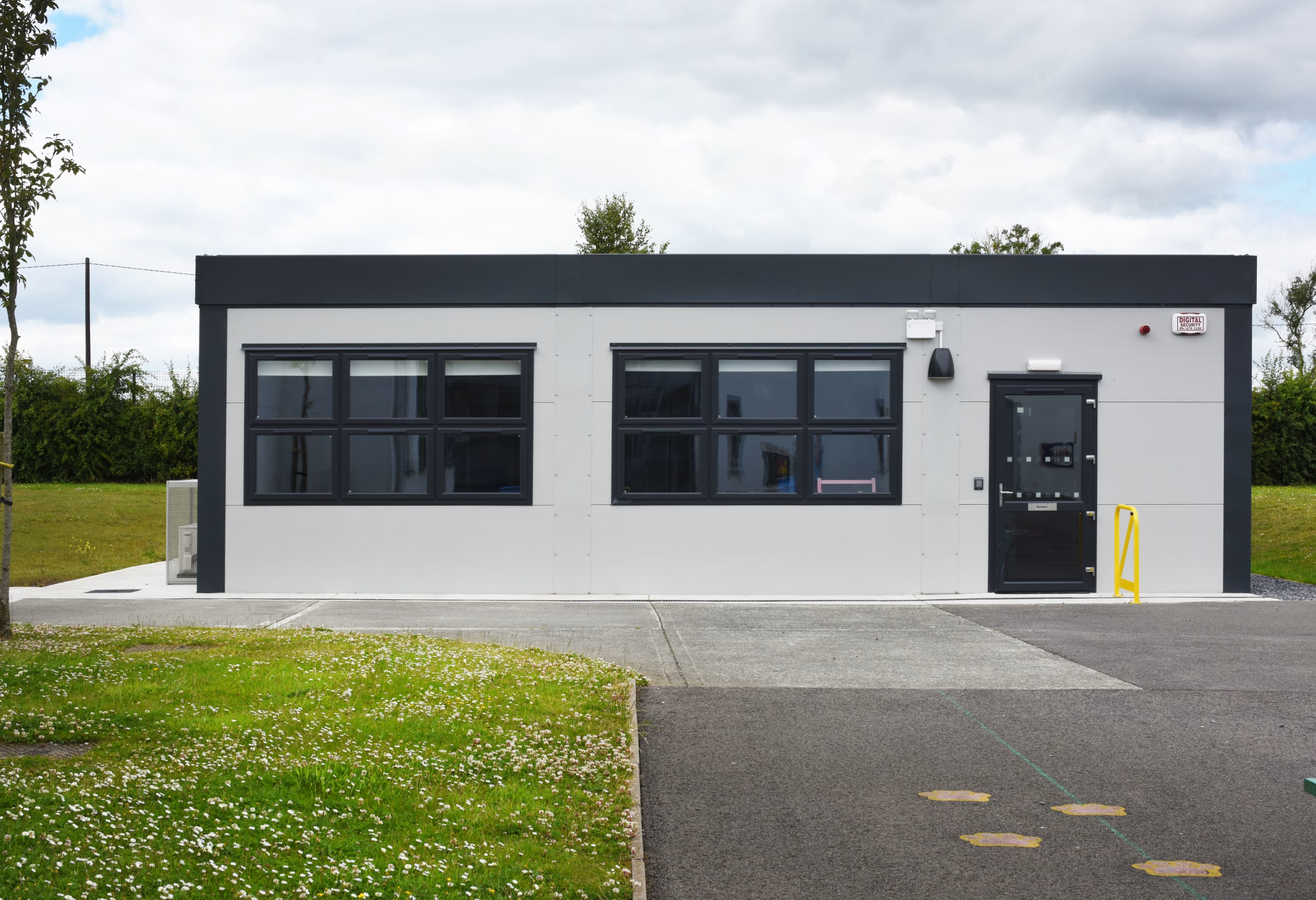
Duleek Girls National School, Co. Meath
Department of Education Provision of Prefabricated Modular Volumetric Accommodation to Primary and Post Primary Schools The construction of 1 no. Prefabricated main classroom (Type-A) on
details →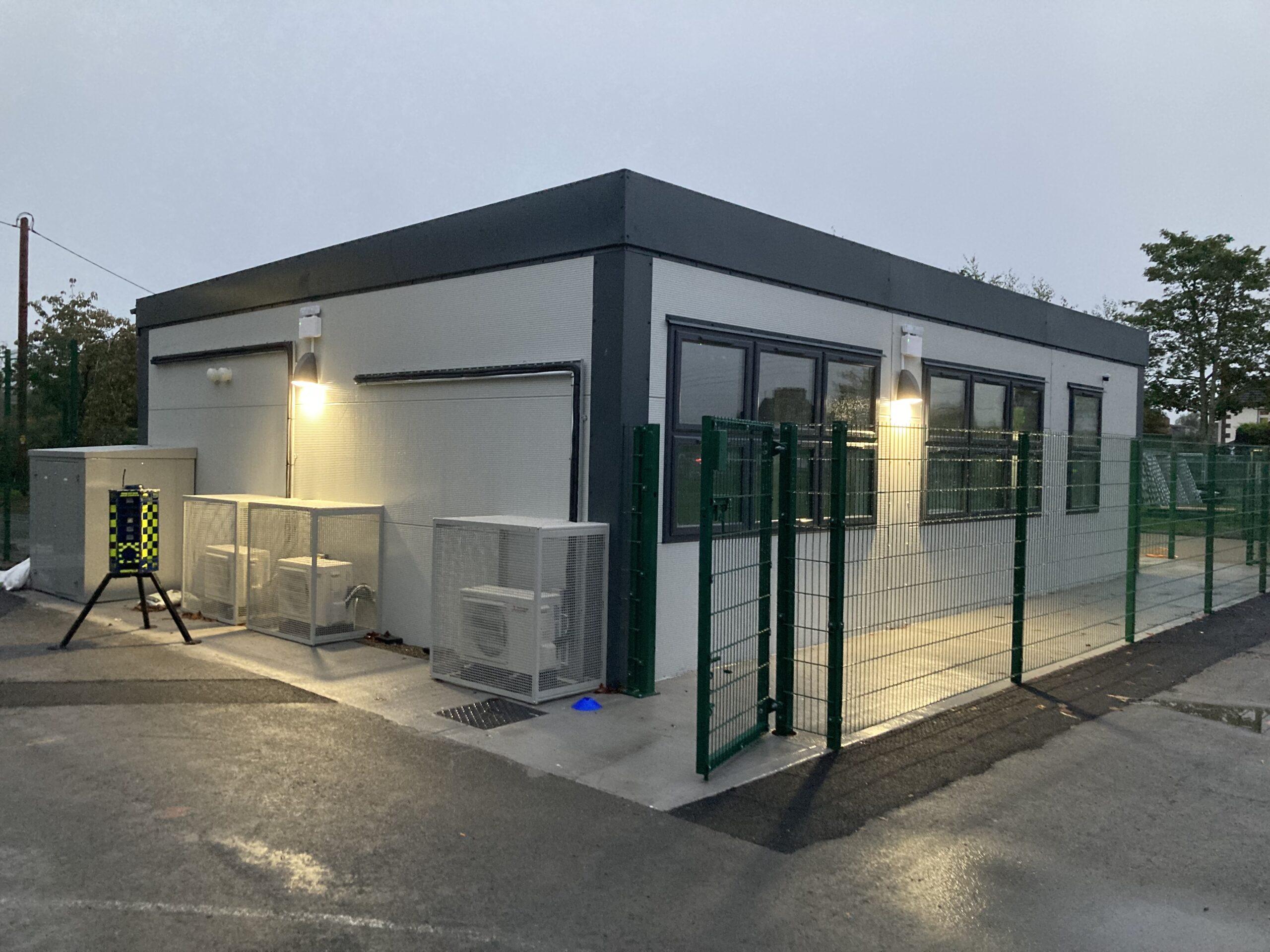
St. Lorcan’s Boys National School, Palmerstown, Dublin 20
Department of Education Provision of Prefabricated Modular Volumetric Accommodation to Primary and Post Primary Schools The construction of 1 no. Prefabricated SEN classroom (Type-C) on
details →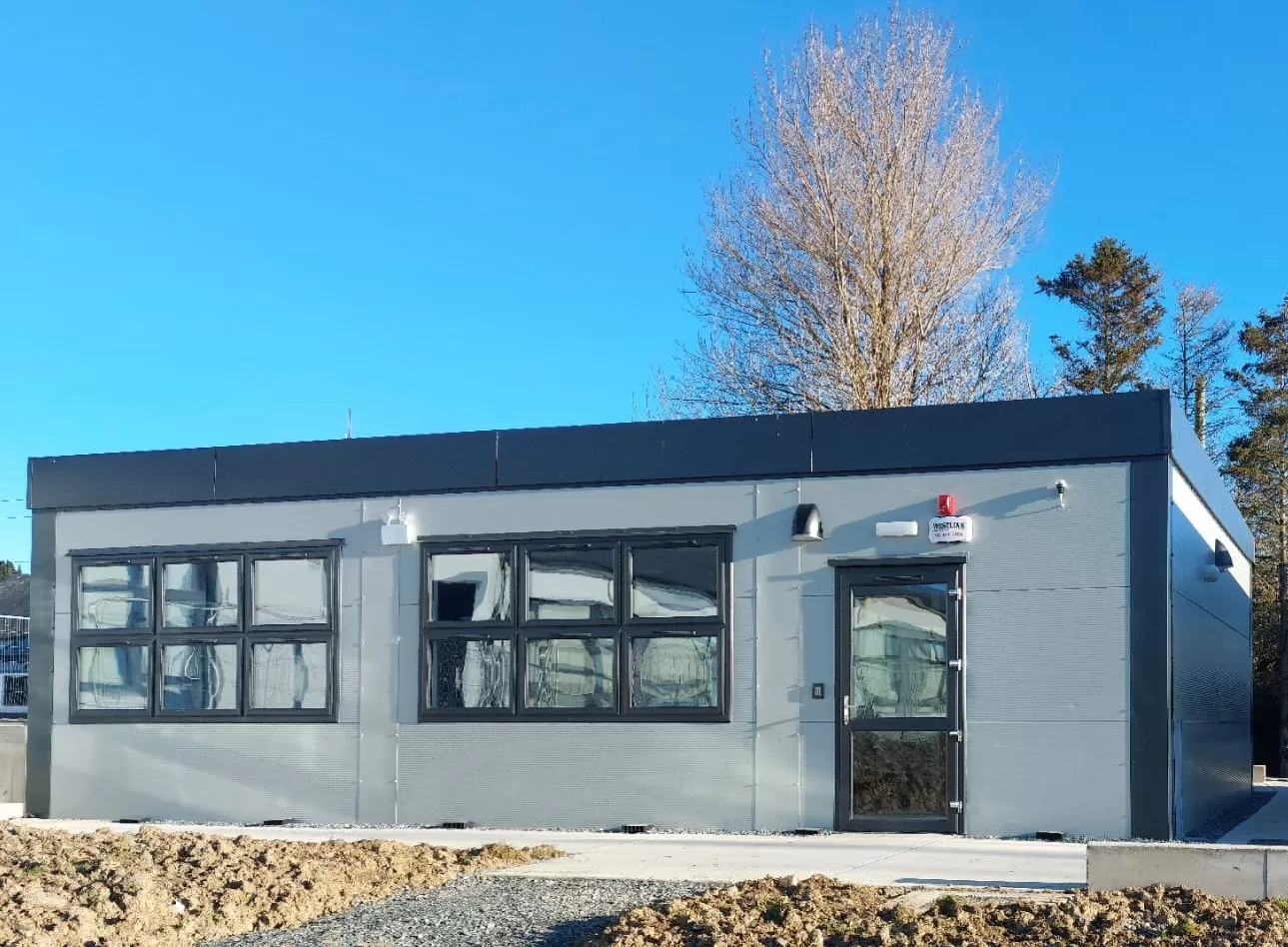
Scoil Ghormáin Naofa National School, Gorey, Co. Wexford
Department of Education Provision of Prefabricated Modular Volumetric Accommodation to Primary and Post Primary Schools The construction of 2 no. Prefabricated main classroom (Type-A) on
details →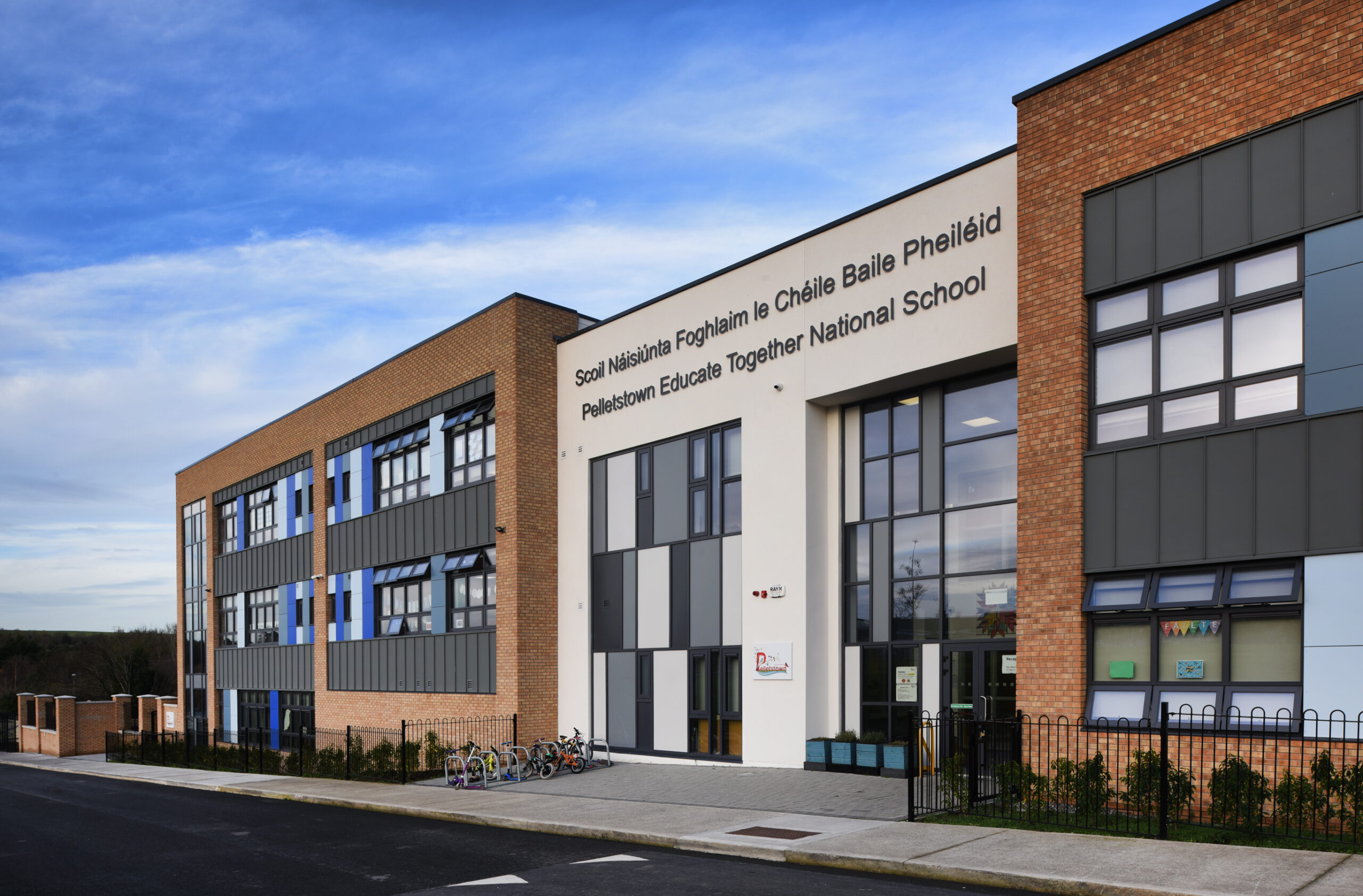
Pelletstown Educate Together National School
The project consisted of the design & build of a three storey, split level school building, Pelletstown ETNS. It will facilitate a 16-classroom primary school
details →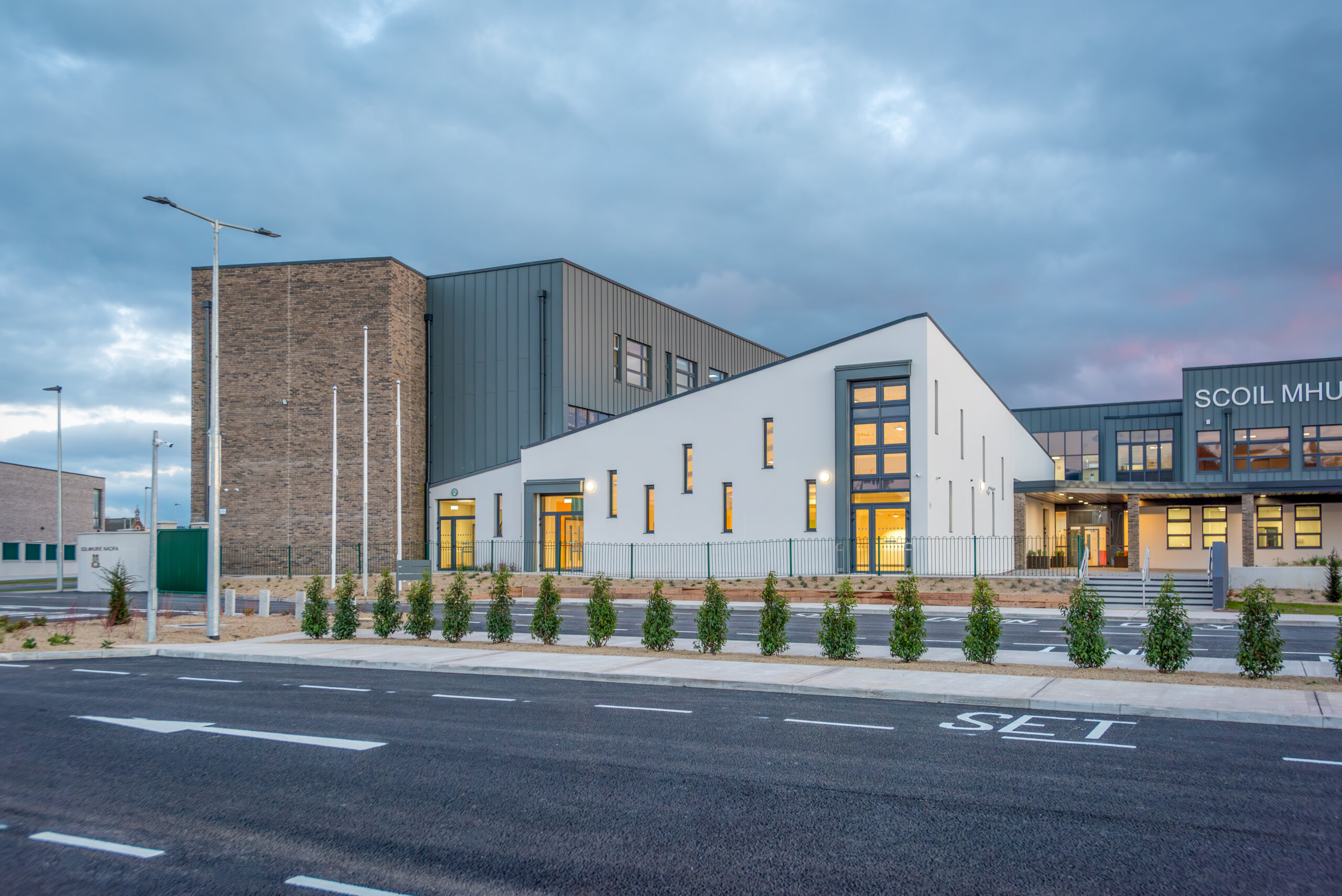
Scoil Mhuire Naofa National School, Carrigtwohill Educational Campus, Co. Cork
The project comprises of the provision of a new 3 storey primary school building with 24 classrooms and 2 Class SNU with physical education hall,
details →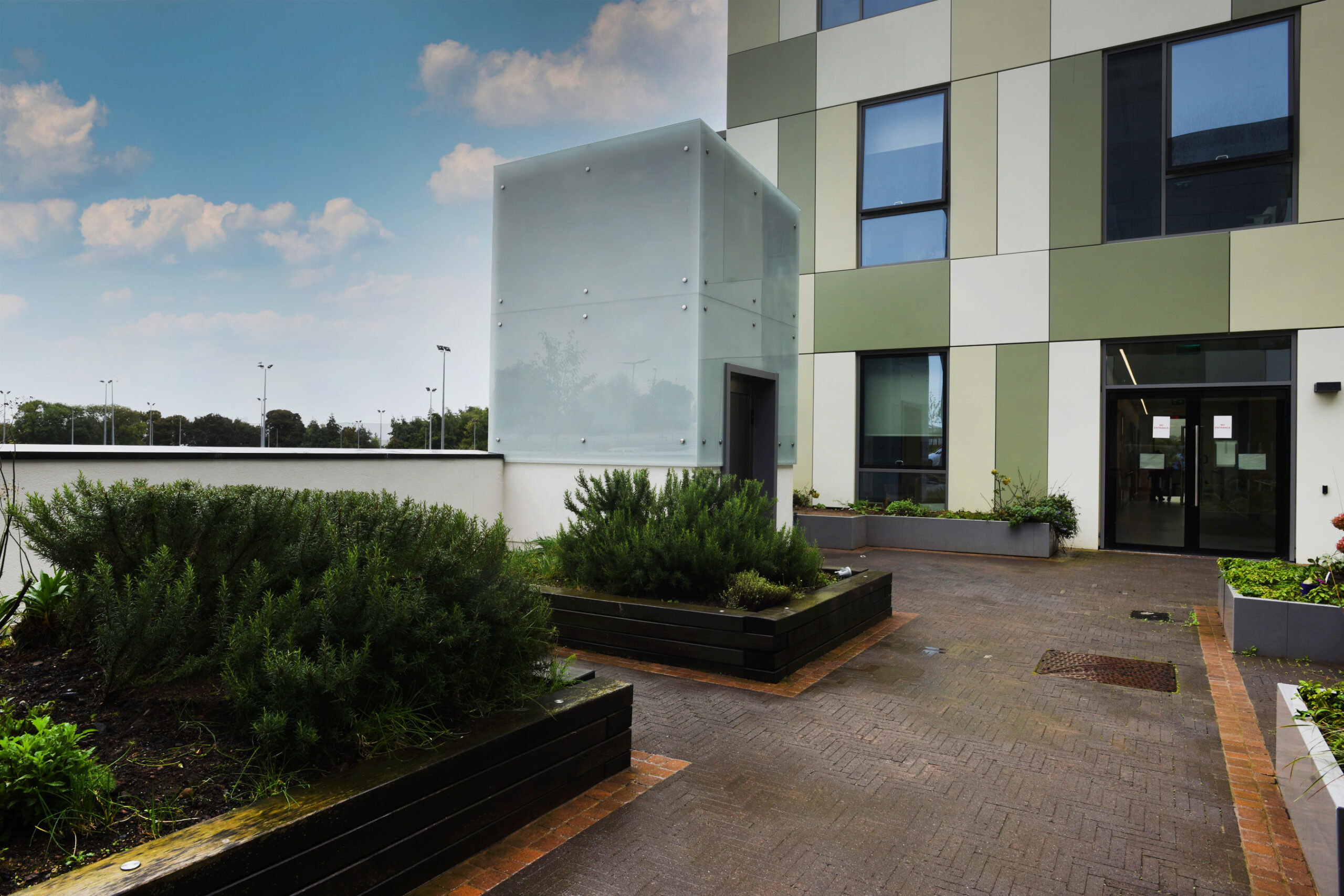
National Rehabilitation Hospital, Rochestown Avenue, Dun Laoghaire, Co. Dublin
The project consisted of three parts: Pharmacy Fit -out: The development consists of the fit-out of an existing, vacated ward in the original hospital building
details →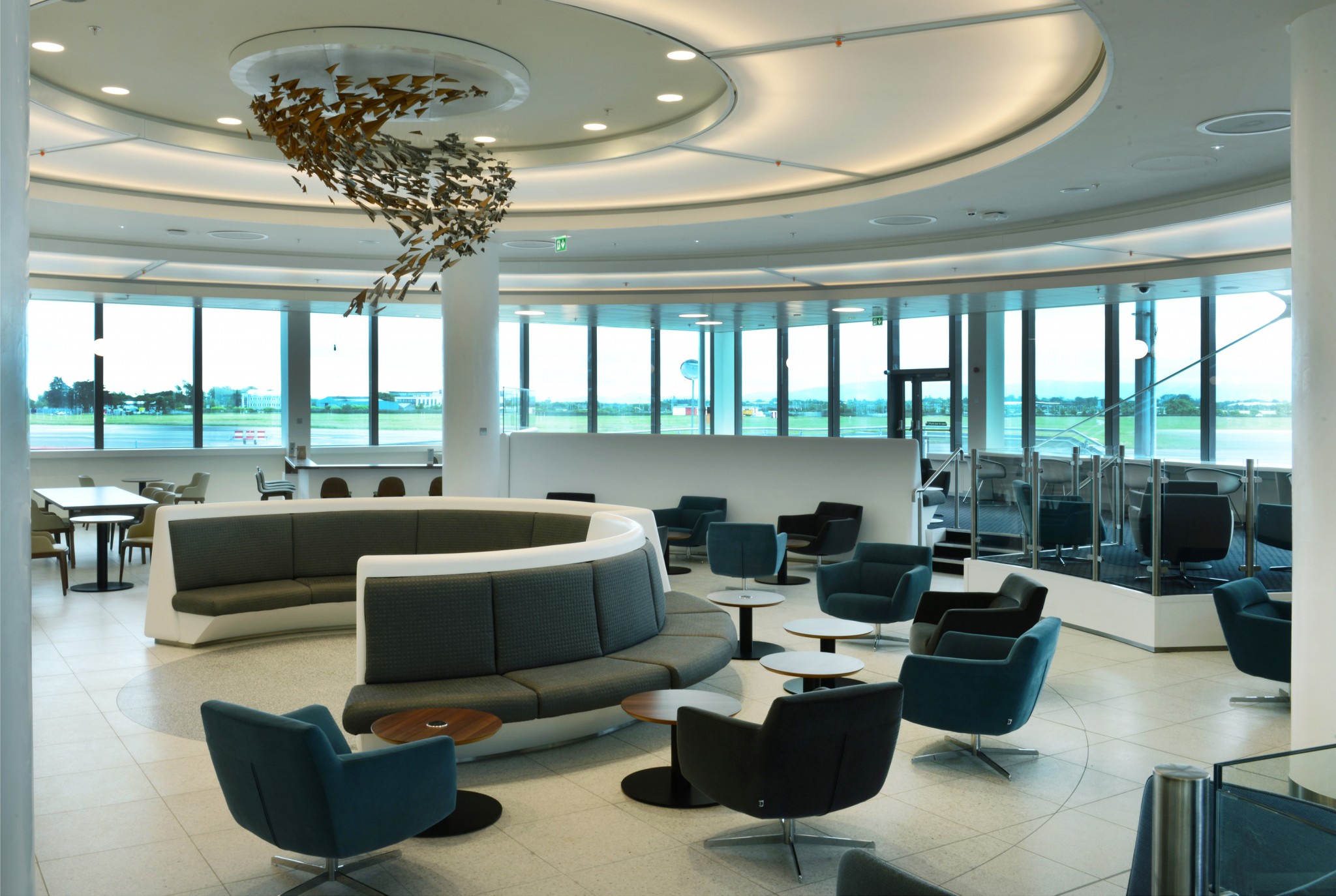
CBP Lounge, (51st & Green), Terminal 2, Dublin Airport.
ABM completed the new CBP lounge in terminal 2 for the Dublin Airport Authority. This executive lounge is located at pier 400 and serves predominately
details →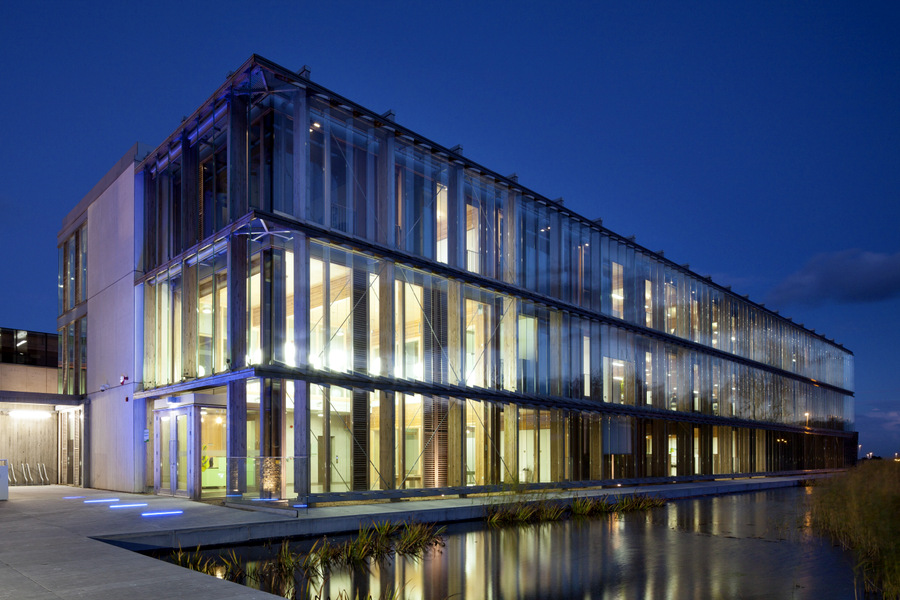
Ballyogan Environmental & Waste Management Facility, Dublin 18.
The construction of the Operations Centre at Ballyogan for Dun Laoghaire Rathdown County Council to provide an integrated facility for Council services in the field
details →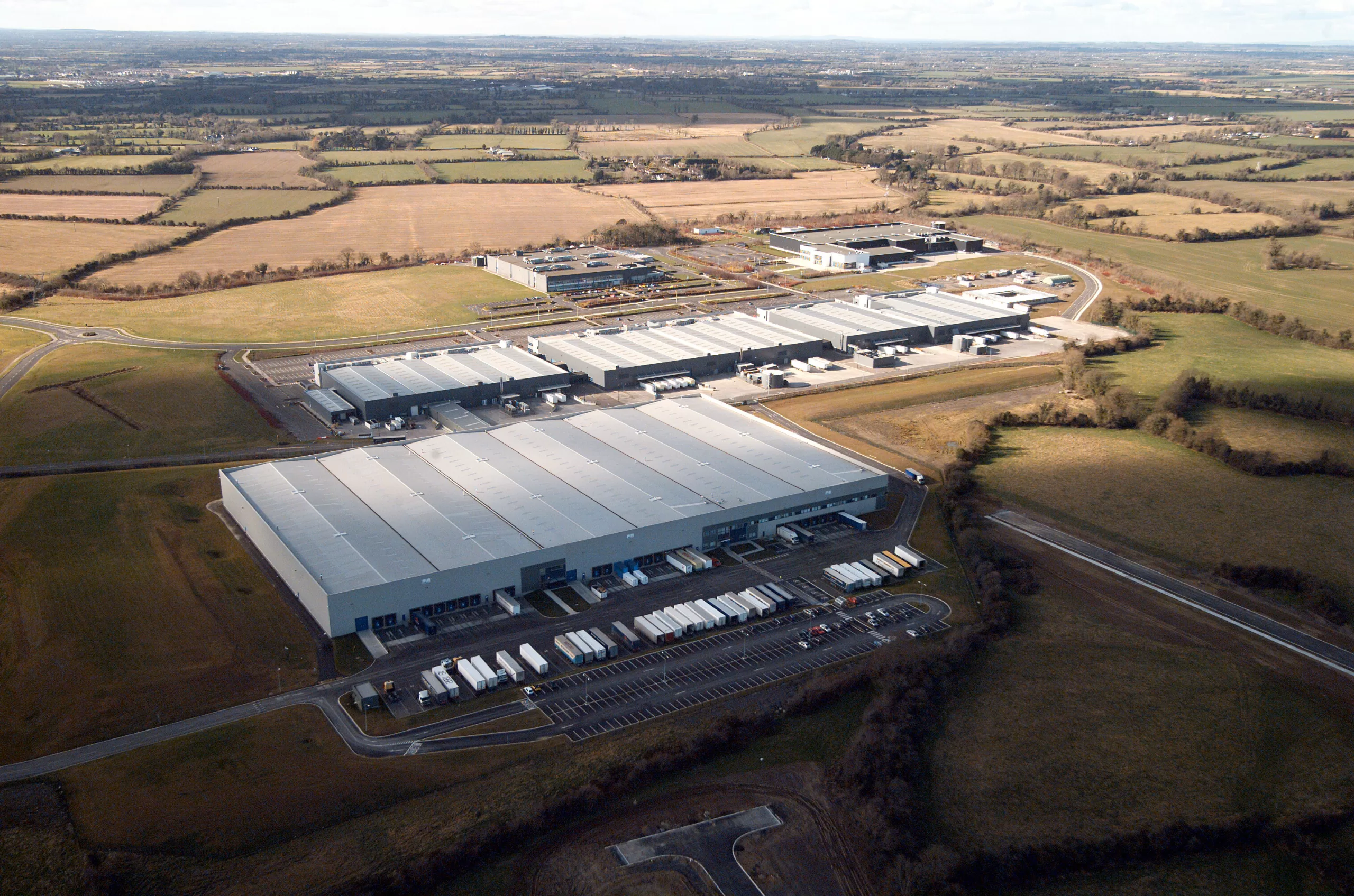
IBM Geodis
The project consisted of the construction of a 300,000 sq. Ft. 3 storey warehouse and logistics facility in West Dublin. The project was a joint
details →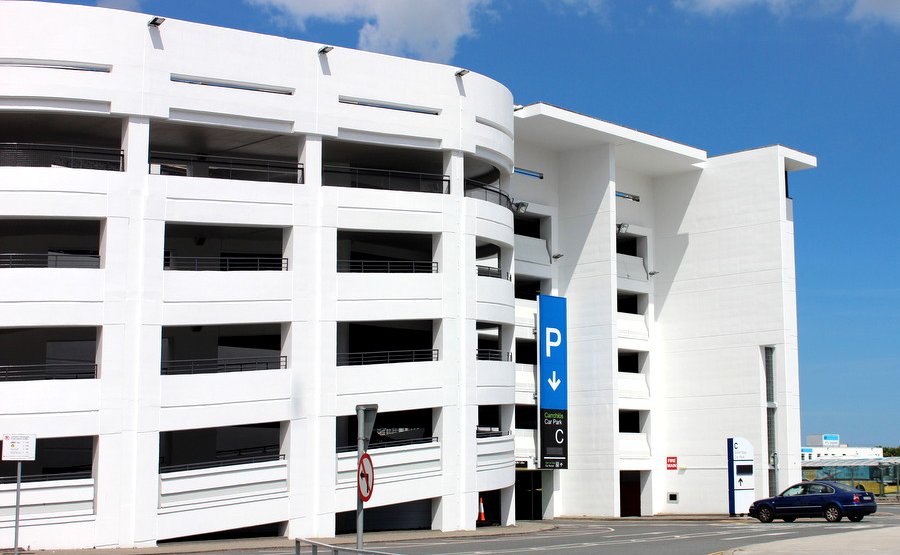
Terminal 1 Multi Storey Car Park, Dublin Airport. (Refurbishment)
Refurbishment of Blocks A, B & C MSCP including internal and external painting, structural repairs, lighting & general repairs to public areas.
details →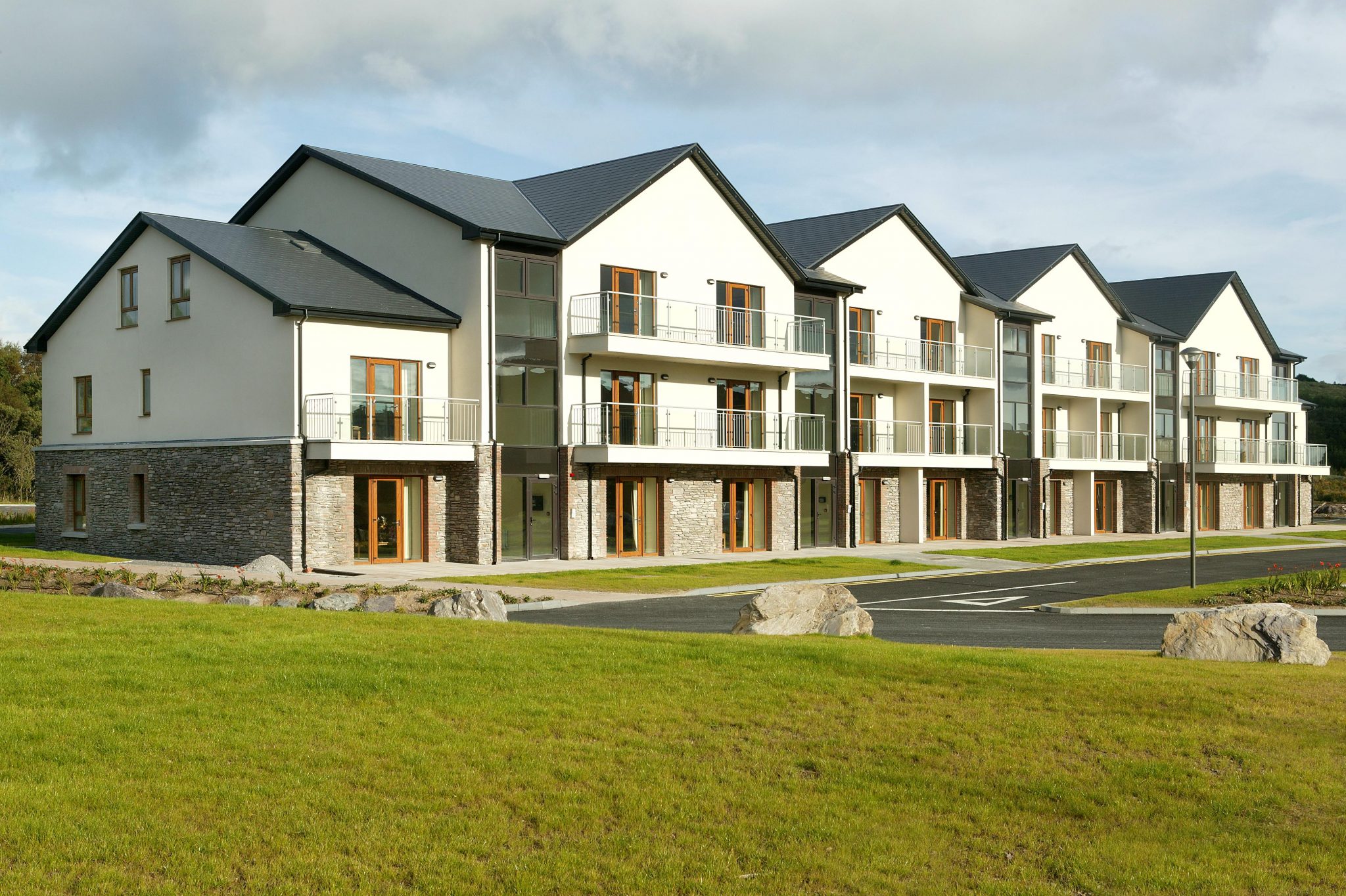
Sneem Hotel & Apartment Development, Co. Kerry.
The hotel consisted of 69 no. bedrooms, all with en-suites and 28 no. two-bedroom and two three-bedroom apartments in the scenic location of Sneem on
details →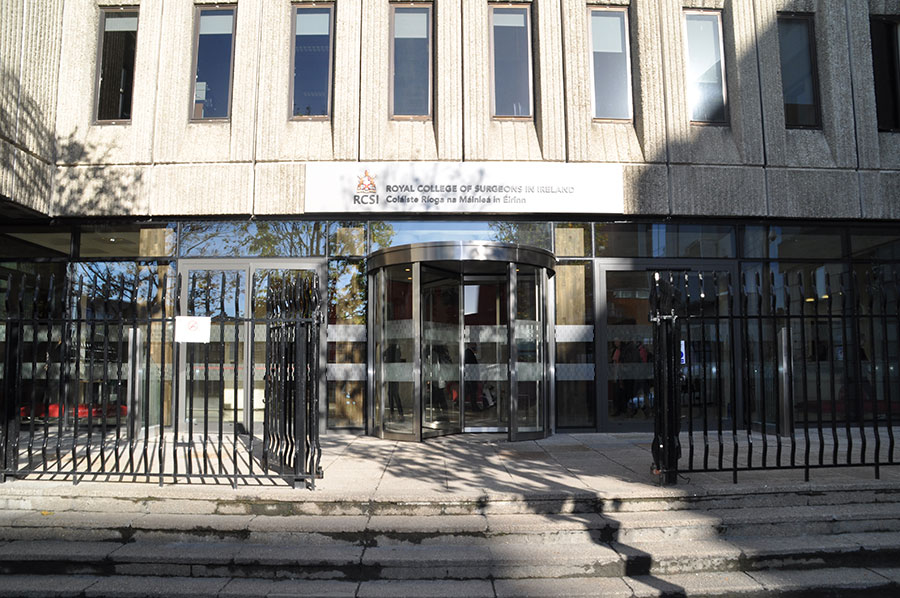
Royal College of Surgeons Ireland, St. Stephen’s Green, Dublin 2.
The project consisted of forming a new entrance to the College to the front of the existing building and a new Fire Escape Stairs to
details →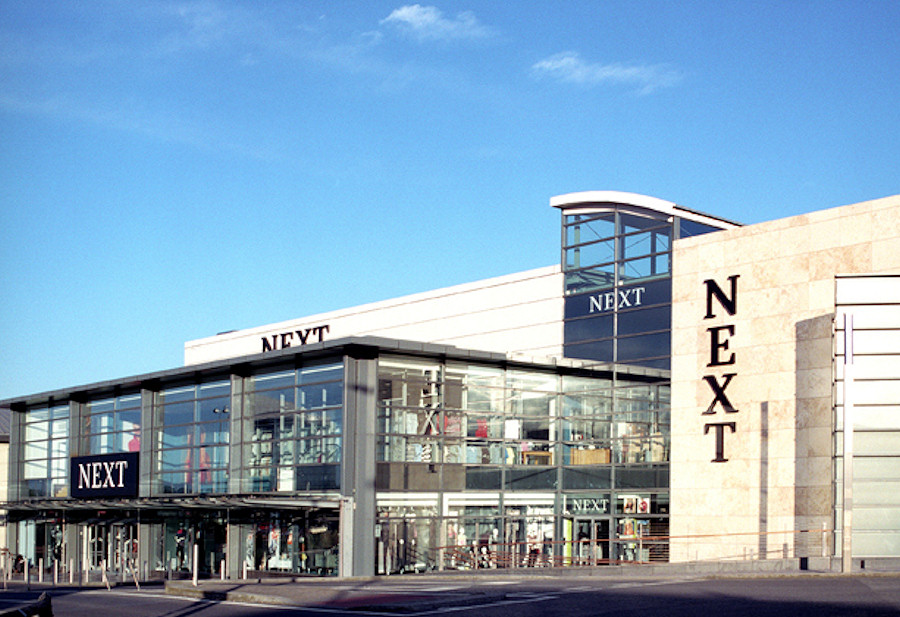
Westend Retail Park, Blanchardstown, Dublin 15. (Units 7 – 11)
The Westend Retail Park project involved the construction, refurbishment, alteration, extension and fit-out of new retail units in the prestigious Westend Retail Park in Blanchardstown,
details →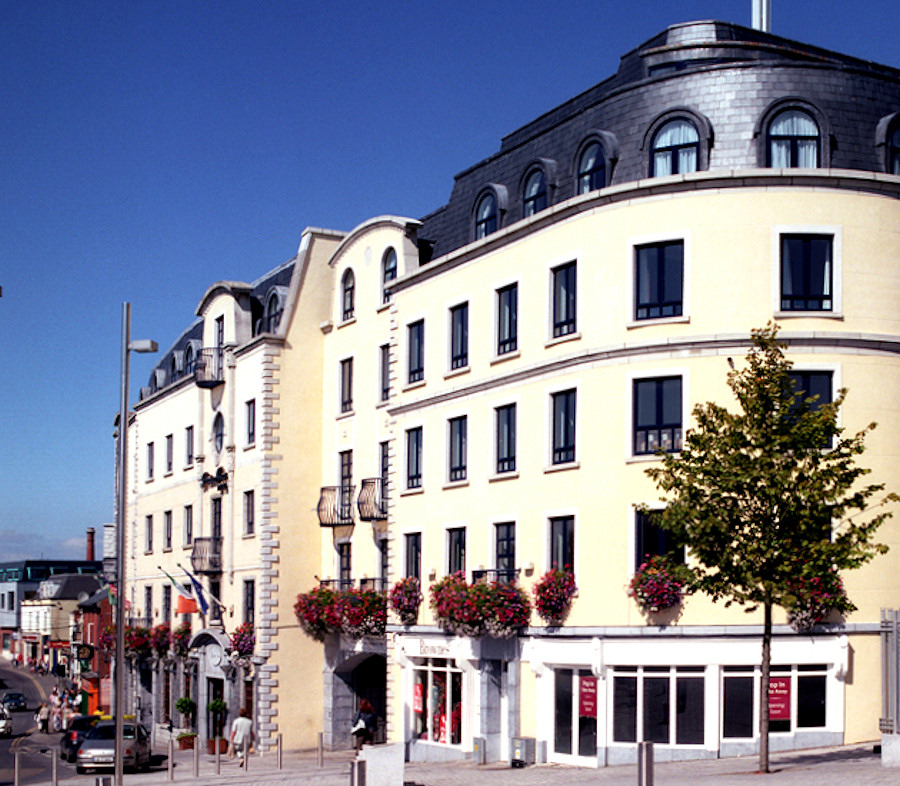
George’s Square, Balbriggan, Co. Dublin. (Mixed Use Development)
Georges Square development comprised the construction of a basement car park of 4,708 sq. m over which are two levels with a mix of office,
details →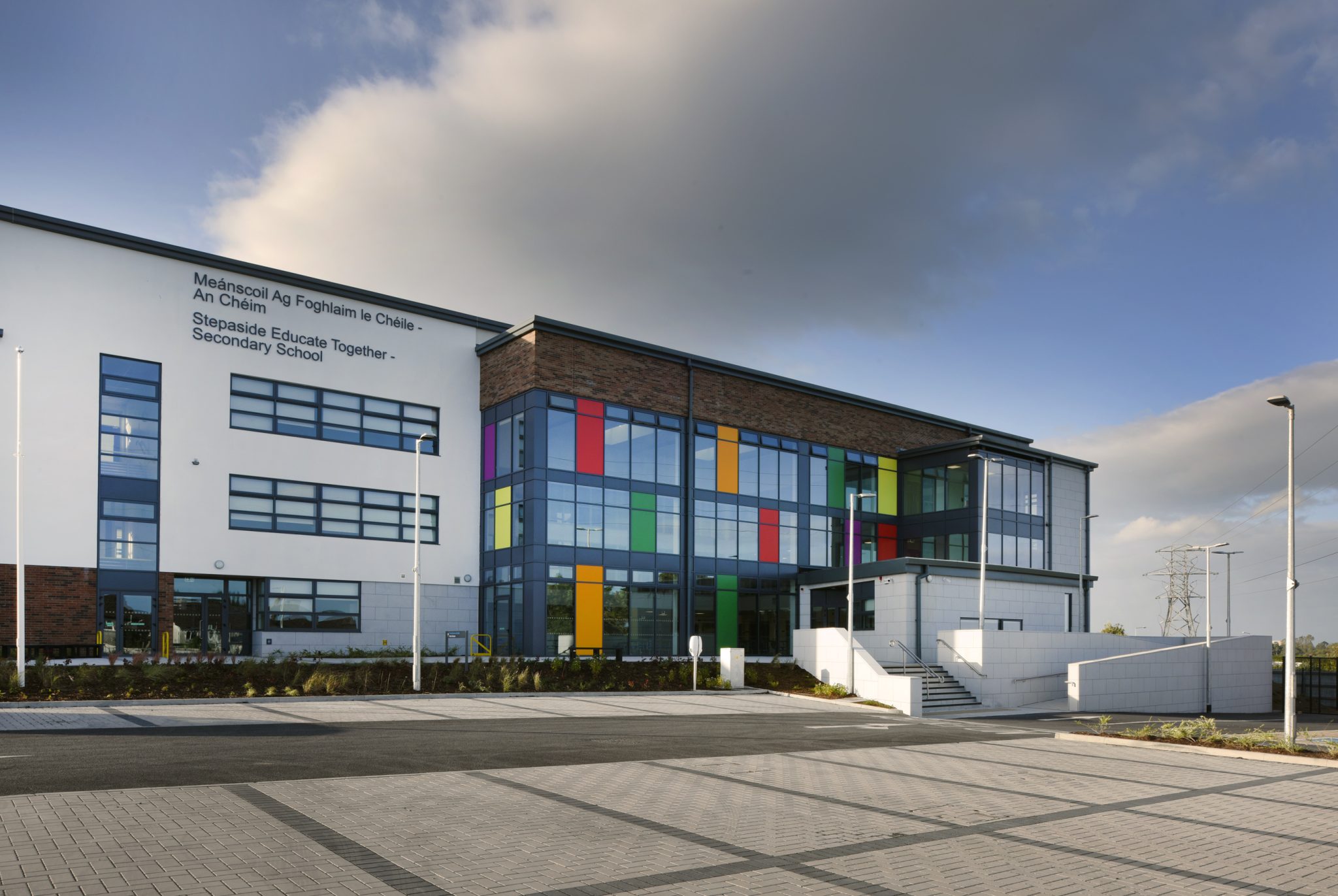
Stepaside Educate Together Secondary School
The project consisted of the design and build of Phase 1 of a new 11,256 m2 part 1 – storey, part 2 – storey and
details →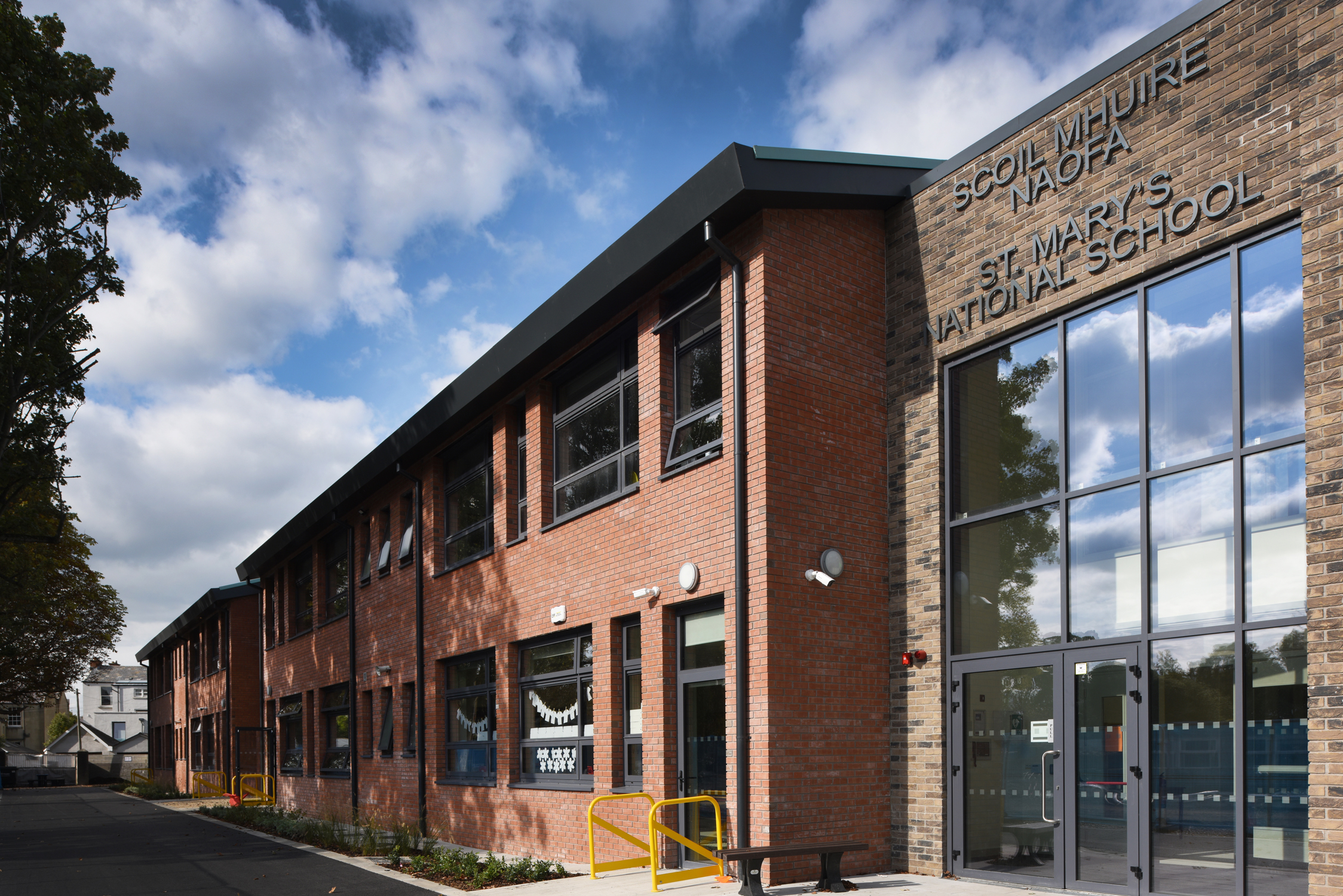
St. Mary’s Central National School, Donnybrook, Dublin 4
The project comprised of a 16no. classroom primary school building with general purpose hall, support teaching spaces and ancillary accommodation, with a total floor area
details →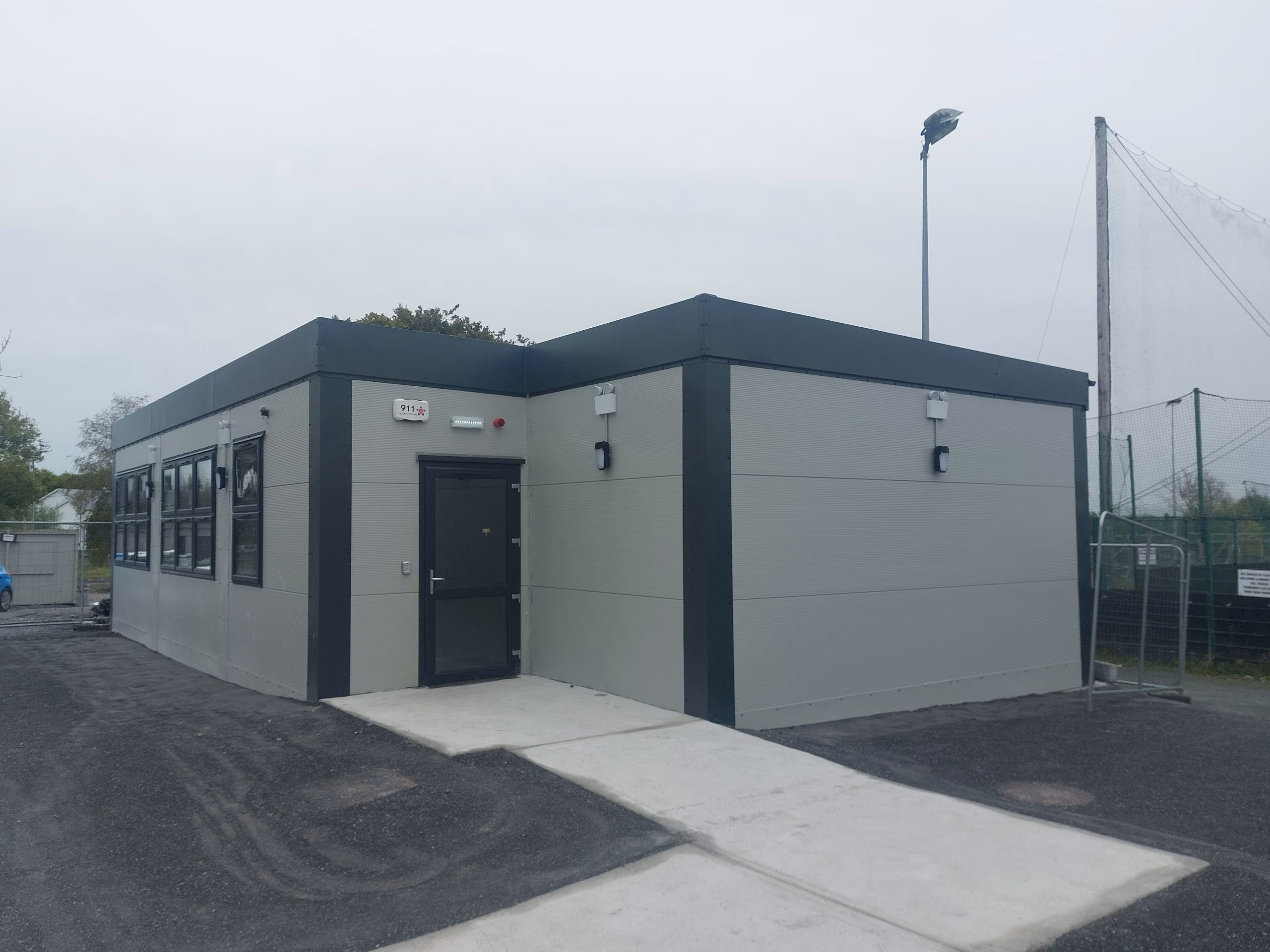
Craughwell National School, Craughwell, Co. Galway
The construction of one 97m2 prefabricated SEN classroom (Type-B) ABM are experts in the supply and installation of Sustainable Modular Units for school accommodation utilising timber
details →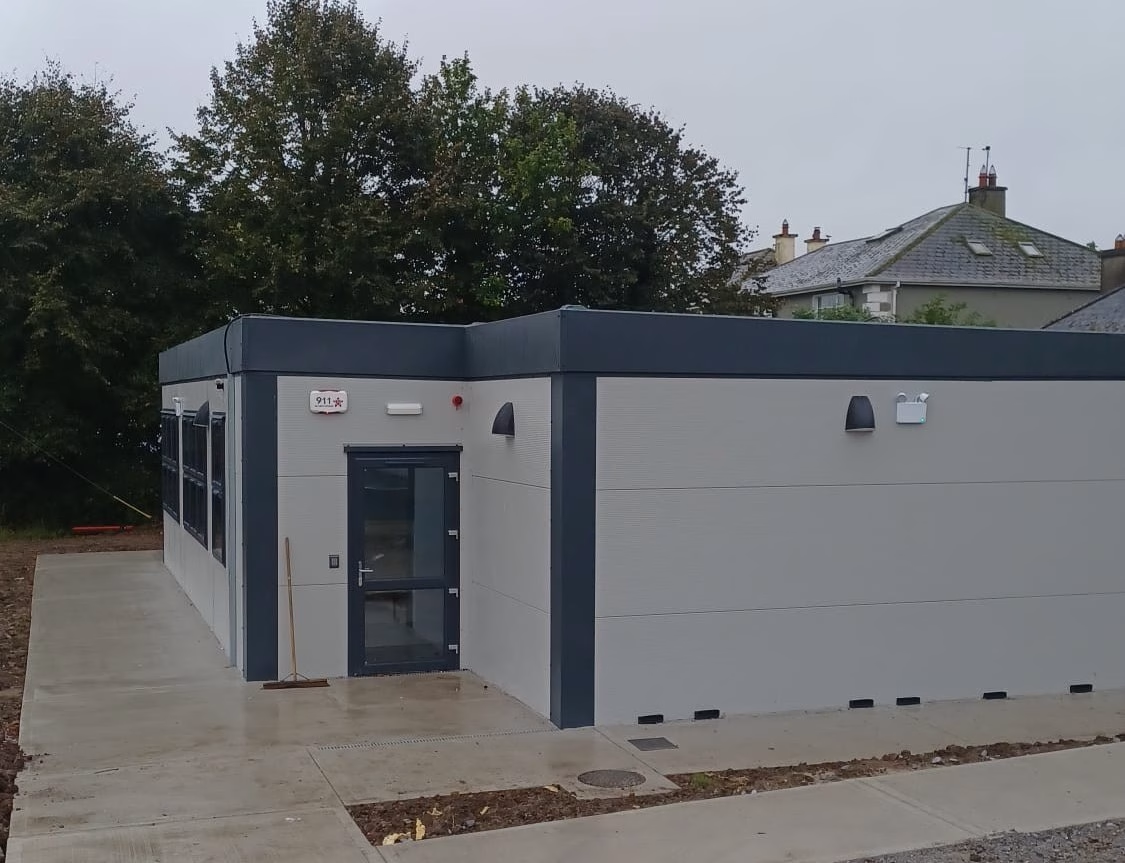
Shinrone Mixed National School, Roscrea Road, Birr, Co. Offaly
The construction of one 194m2 prefabricated SEN classroom (Type-B) ABM are experts in the supply and installation of Sustainable Modular Units for school accommodation utilising timber
details →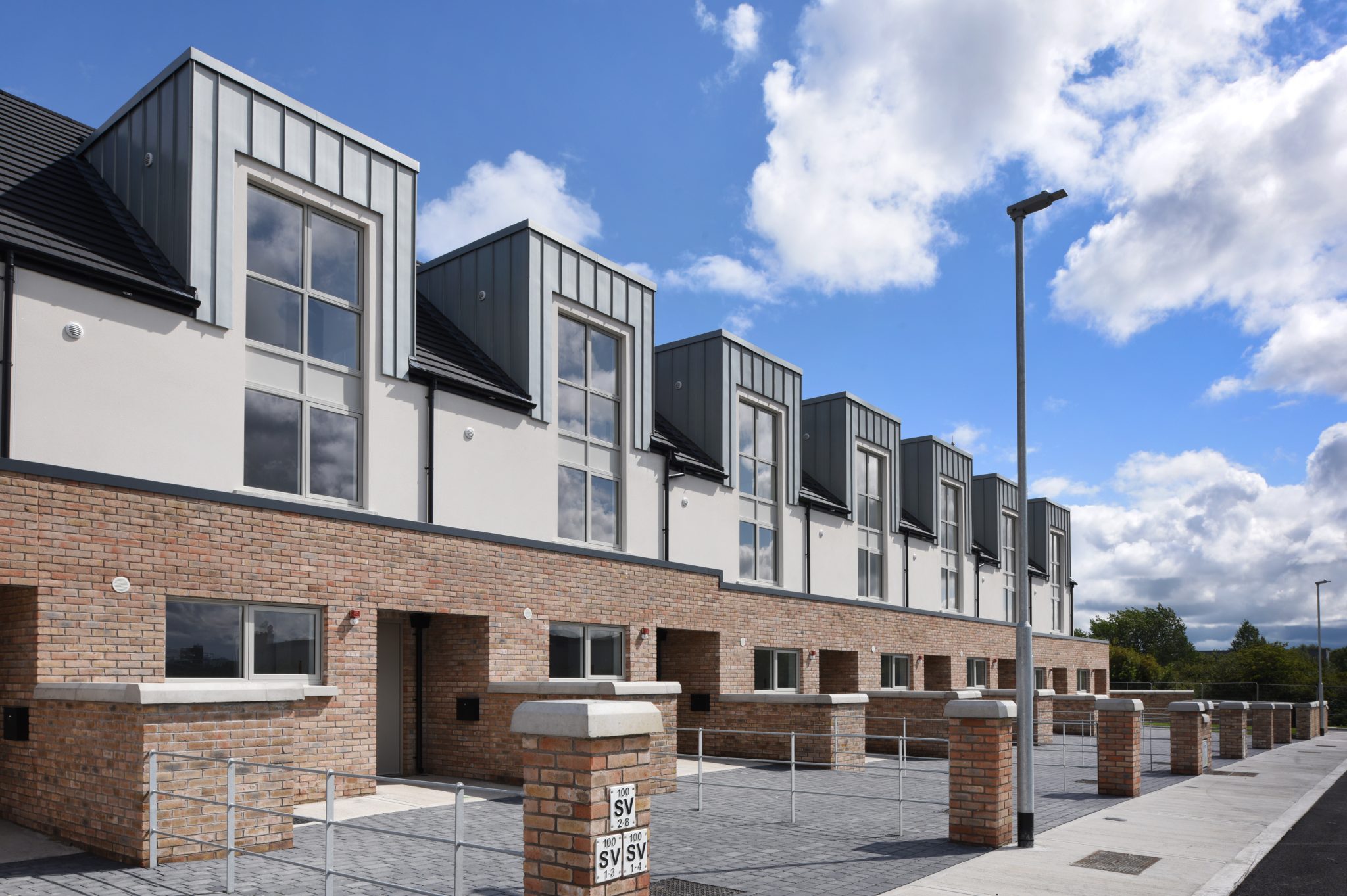
Churchfields Phase 2B, Mulhuddart, Dublin 15): Social Housing
The project consisted of the design & construction of 67 No. Accelerated Delivery dwellings and the associated site works on a circa. 2.25-hectare site at
details →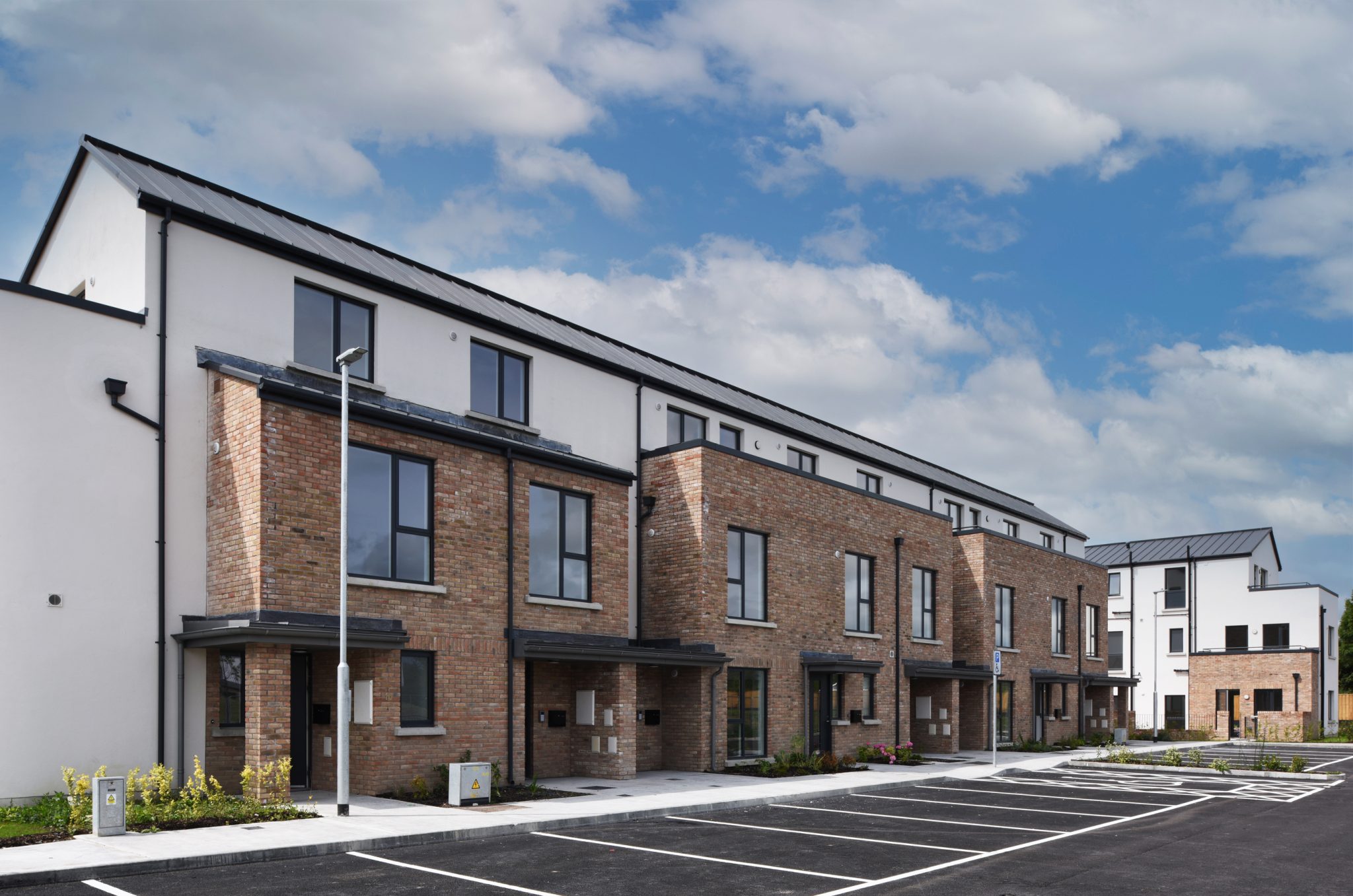
Liscappagh (Cappaghfinn Phase 3), Finglas, Dublin 11: Social Housing
The project consisted of the design & construction of 69 No. Accelerated Delivery dwellings and the associated site works at Liscappagh (Cappaghfinn Phase 3), Cappagh
details →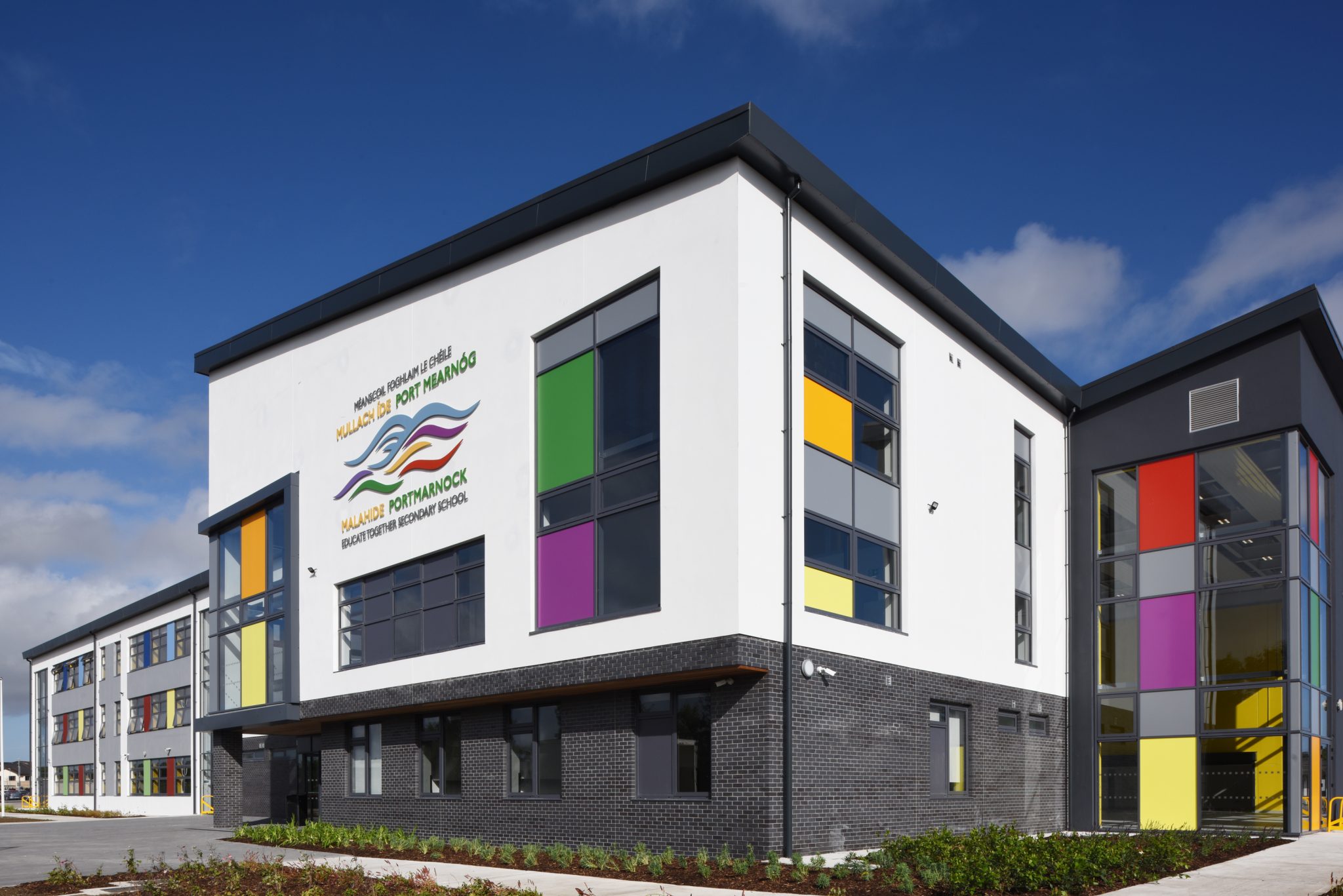
Malahide Portmarnock Educate Together Secondary School
The project consisted of the design & build of a new three storey 1000 pupil post primary school building, specialist classrooms, GP Hall, associated car
details →
Technological University Dublin – Tallaght Campus
The development consisted of the design and build of a Sport Science, Health and Recreation Building containing a single storey sports hall and teaching accommodation
details →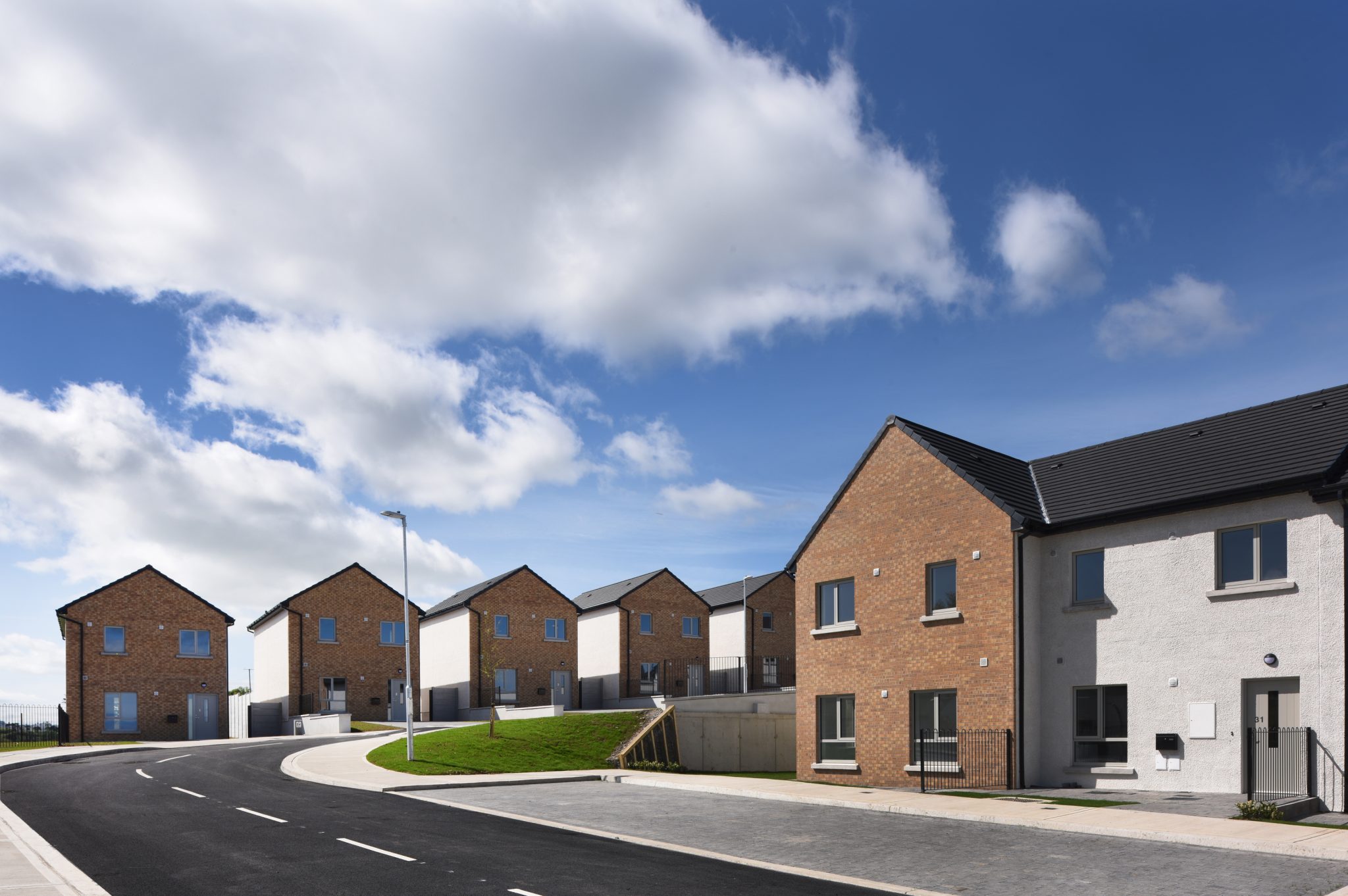
Ashtown Lane, Co. Wicklow: Social Housing
The project consisted of the design and construction of 40 No. Accelerated Delivery social housing dwellings on a site at Ashtown Lane, Wicklow. The development
details →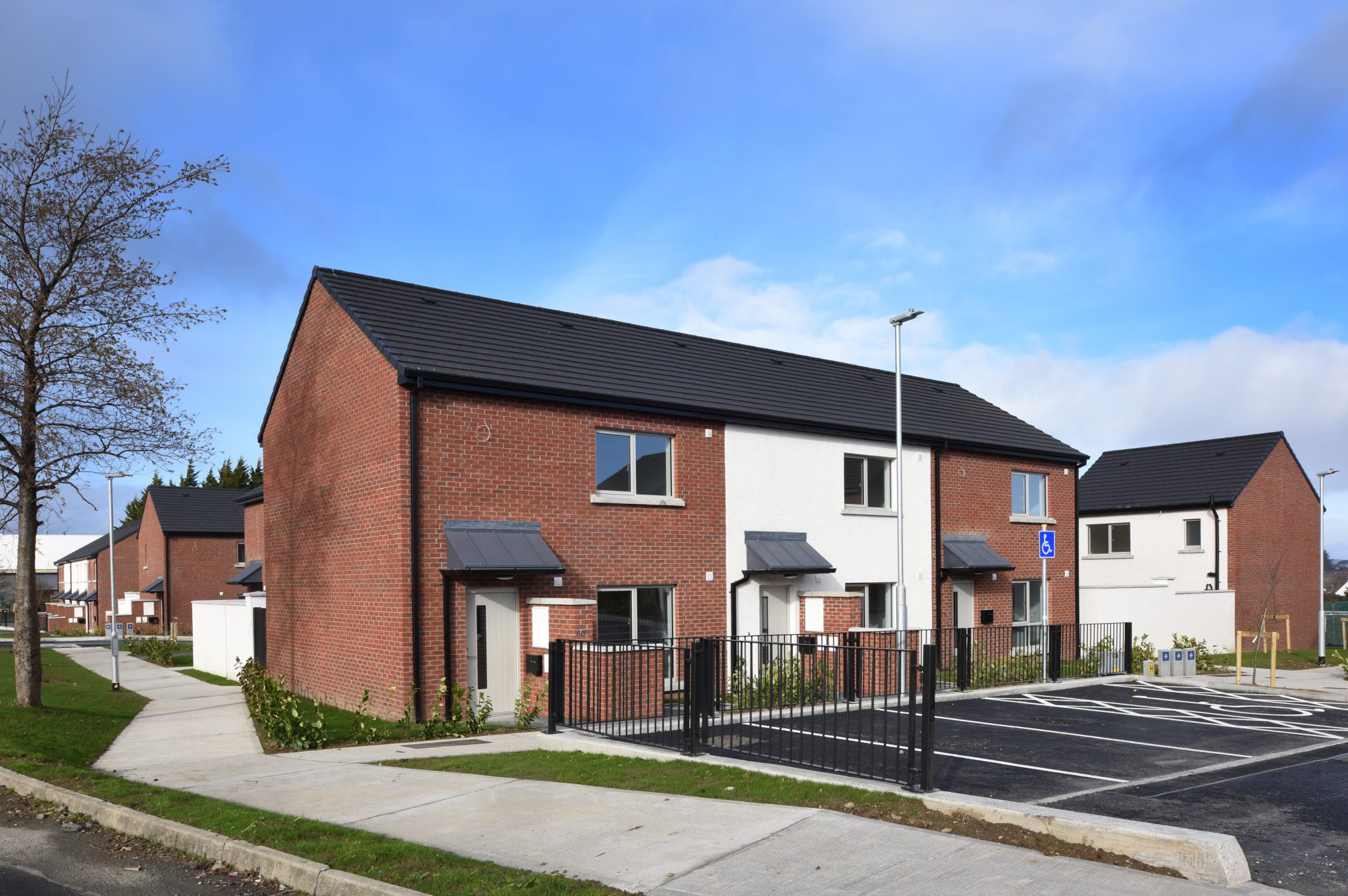
Ard Na Greine, Bray, Co. Wicklow: Social Housing
The project consisted of the design and construction of 31 no. Accelerated Delivery social housing dwelling on a site at Ard na Greine, Bray in
details →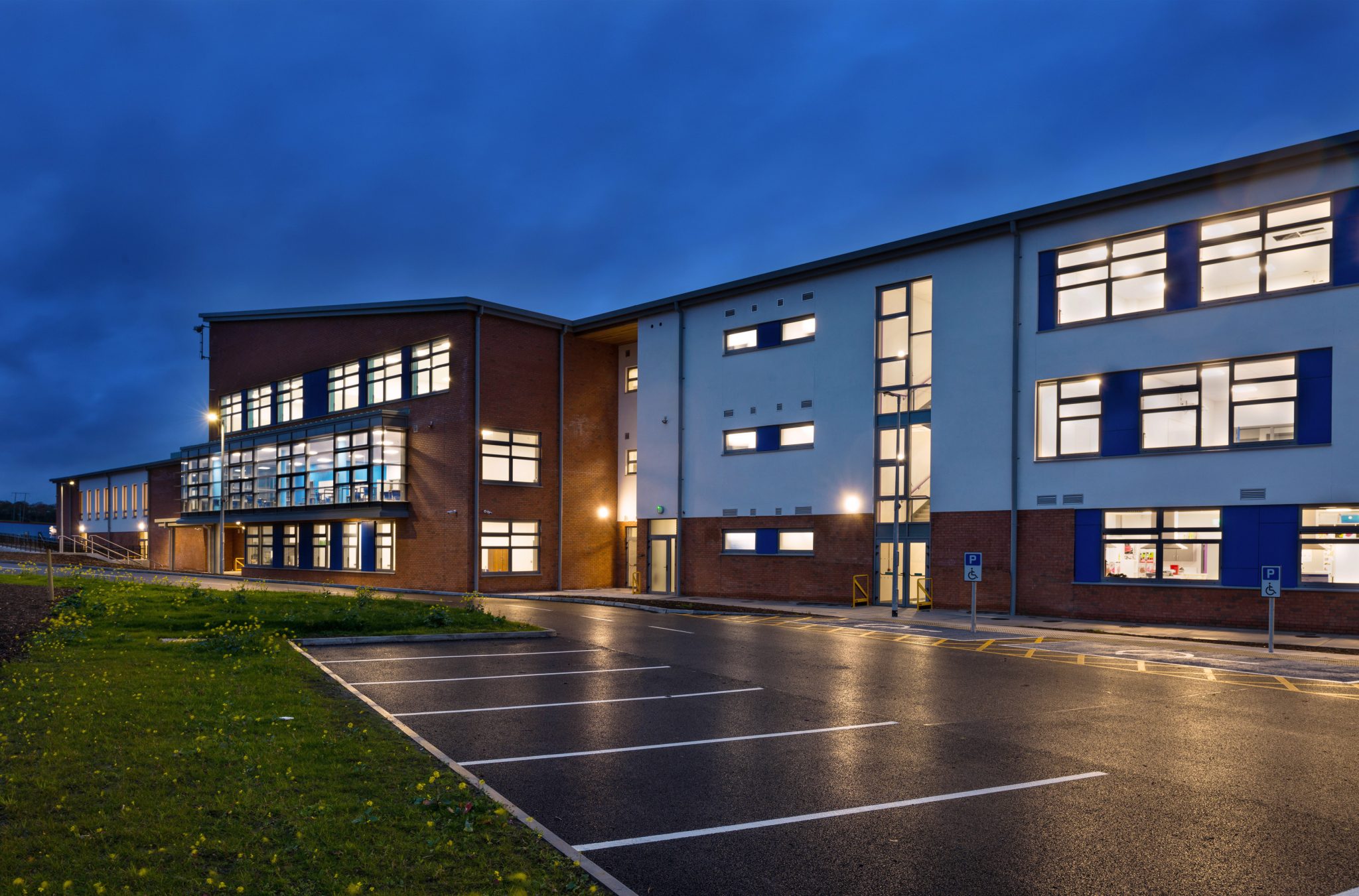
Swords Community College, Co. Dublin
The project consisted of the design and build of a 1,000 pupil post-primary school building with sports hall, ancillary student and staff facilities, 2 classroom
details →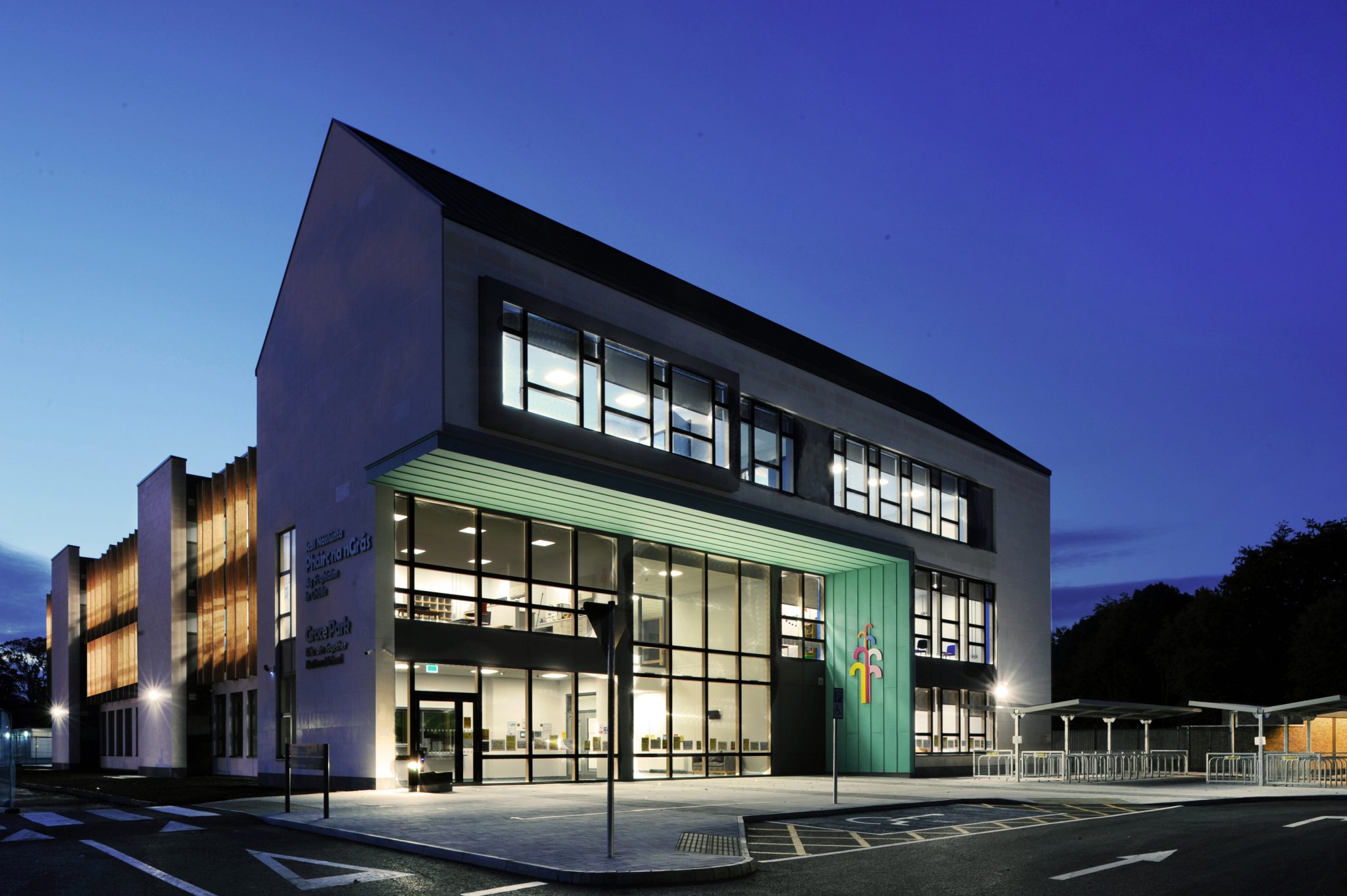
Grace Park Educate Together National School, Drumcondra, Dublin 9.
The project consisted of the design and build of 1 No. 16 classroom primary school building with general purpose hall, support teaching spaces and ancillary
details →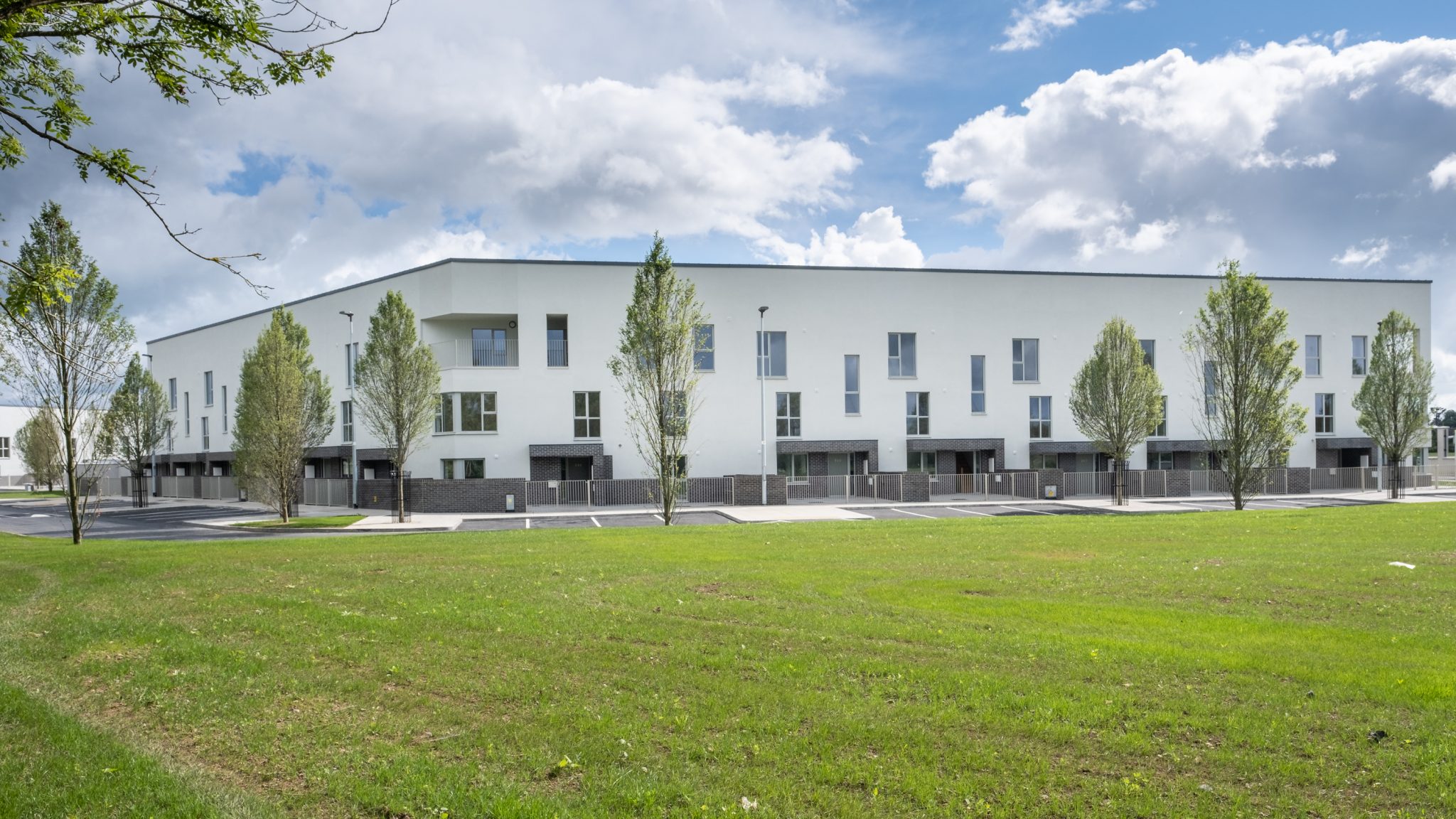
Old Christians, Rathbane, Limerick City: Social Housing
The project consisted of the design and construction of 43 No. Accelerated Delivery residential houses and apartments, together with associated external works and site development
details →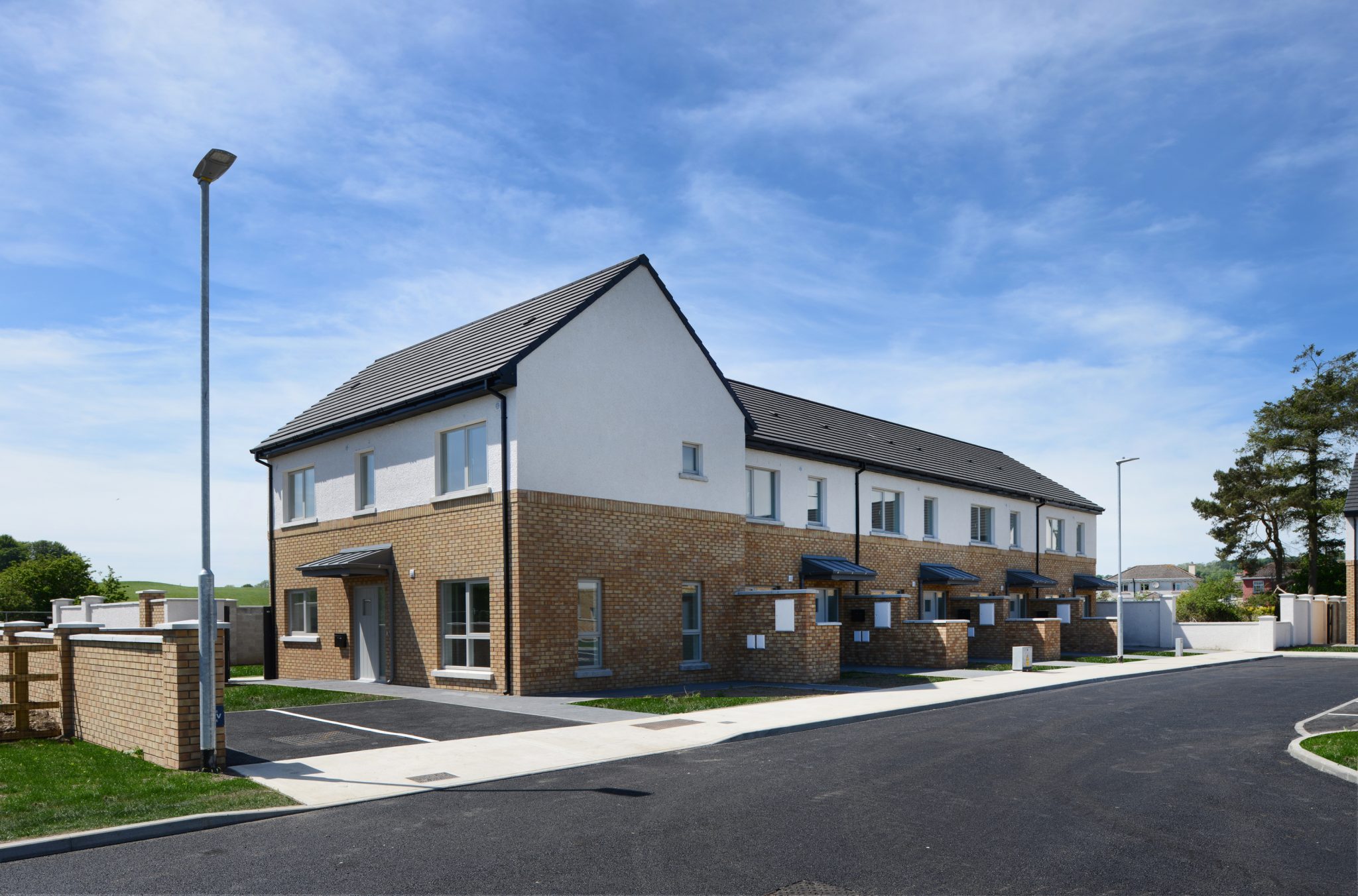
Whitehall, Baltinglass, Co. Wicklow: Social Housing
The project consisted of the design and construction of 34 No. Accelerated Delivery social housing dwellings on a site at Whitehall, Baltinglass in the form
details →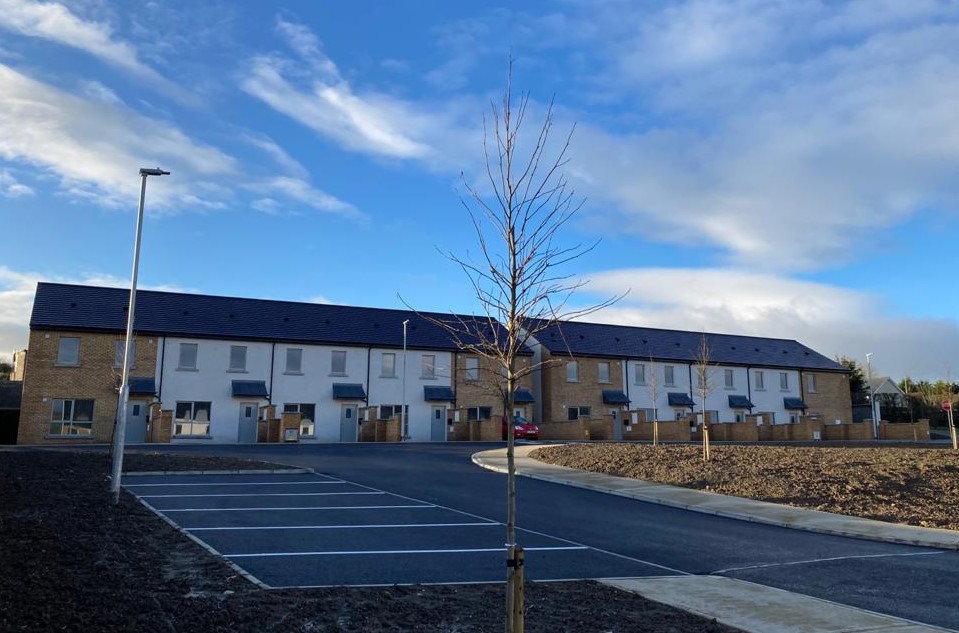
Soldiers Bench, Carnew, Co. Wicklow: Social Housing
The project consisted of the design and construction of 30 No. Accelerated Delivery social housing dwellings on a site at Soldiers Bench, Carnew in the
details →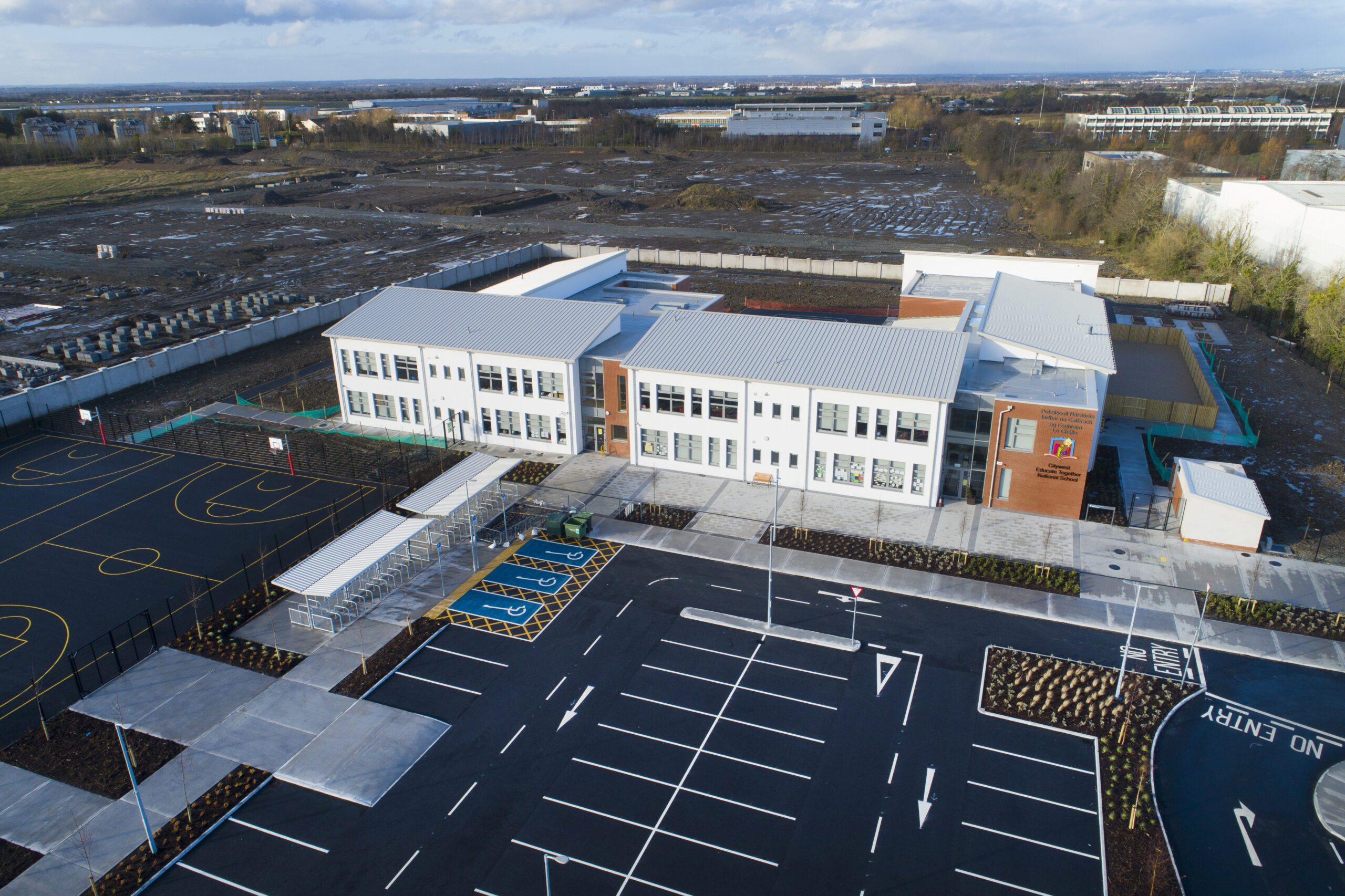
Citywest ETNS and Saggart Community National School, Dublin 24.
The project consisted of the design and construction of 2 no. new 2 storey 16 classroom Primary School Buildings. School 1 – comprises 16
details →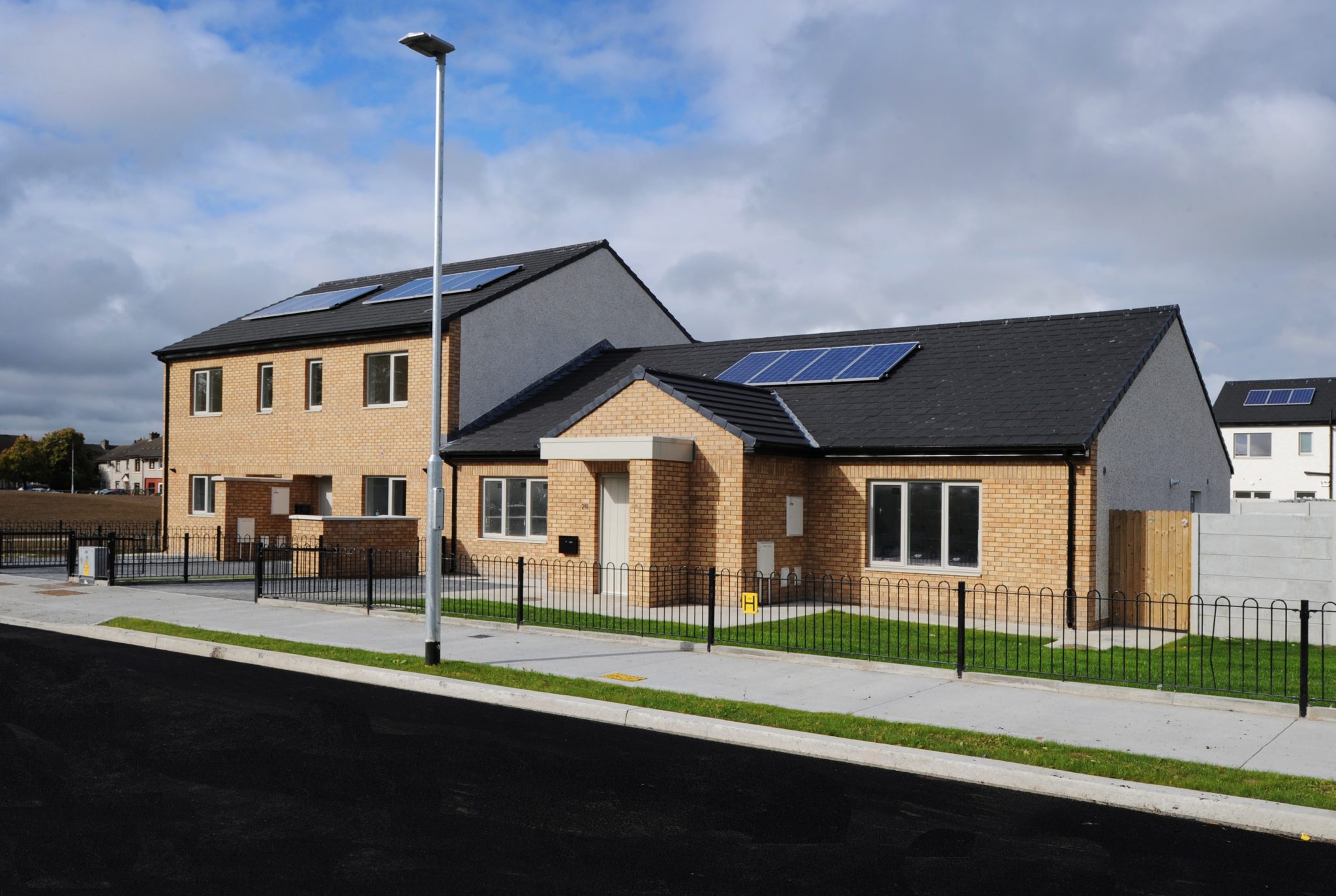
Cherry Orchard, Woodbank Drive & Rathvilly Park, Dublin: Social Housing
This contract was procured by Dublin City Council as part of an €18 million social housing development awarded as a design and build to ABM.
details →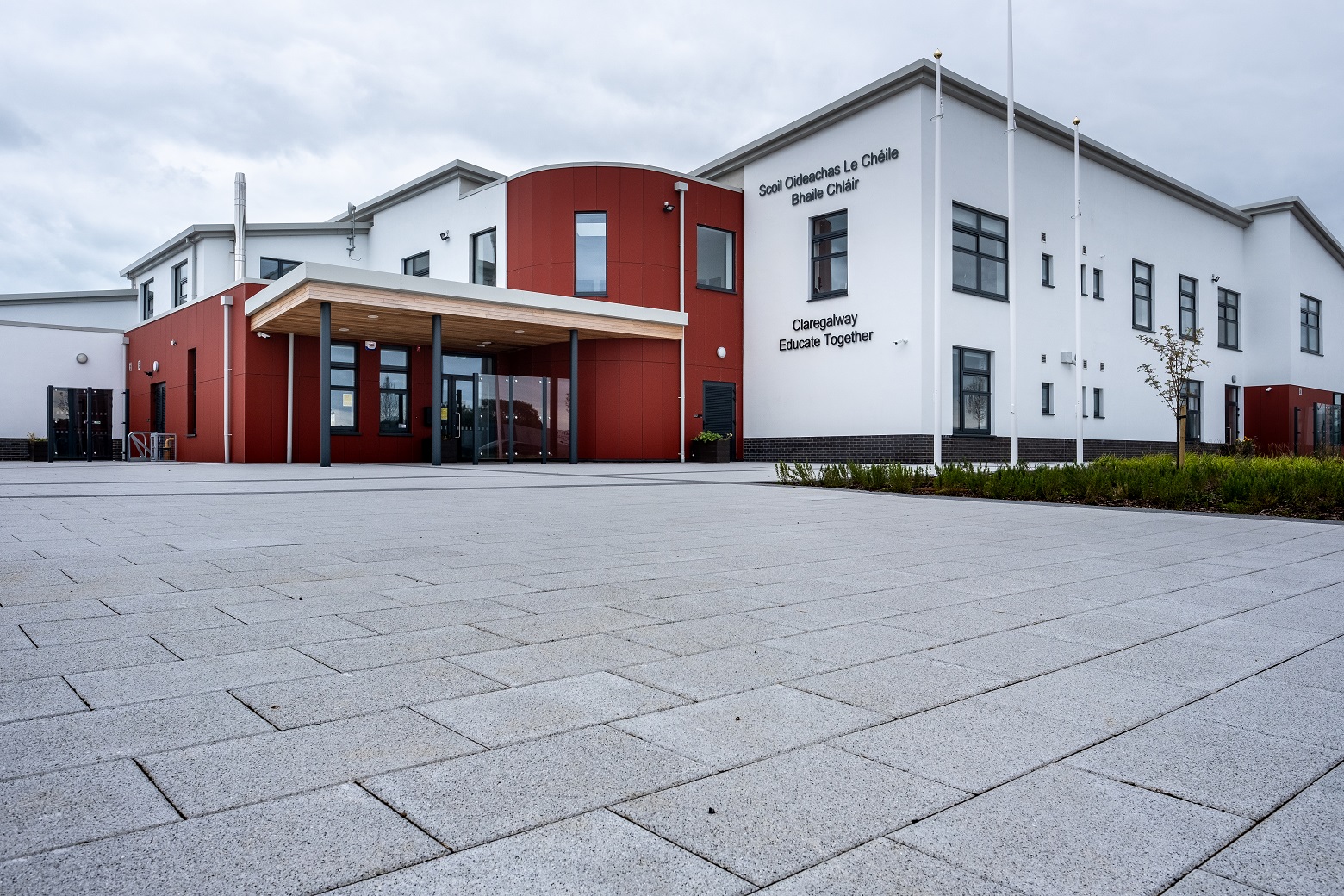
Claregalway Education Campus, Co. Galway
The project consisted of the design and construction of the provision of a new 2 storey extension to the existing Post-Primary School, Choláiste Bhaile Chláir,
details →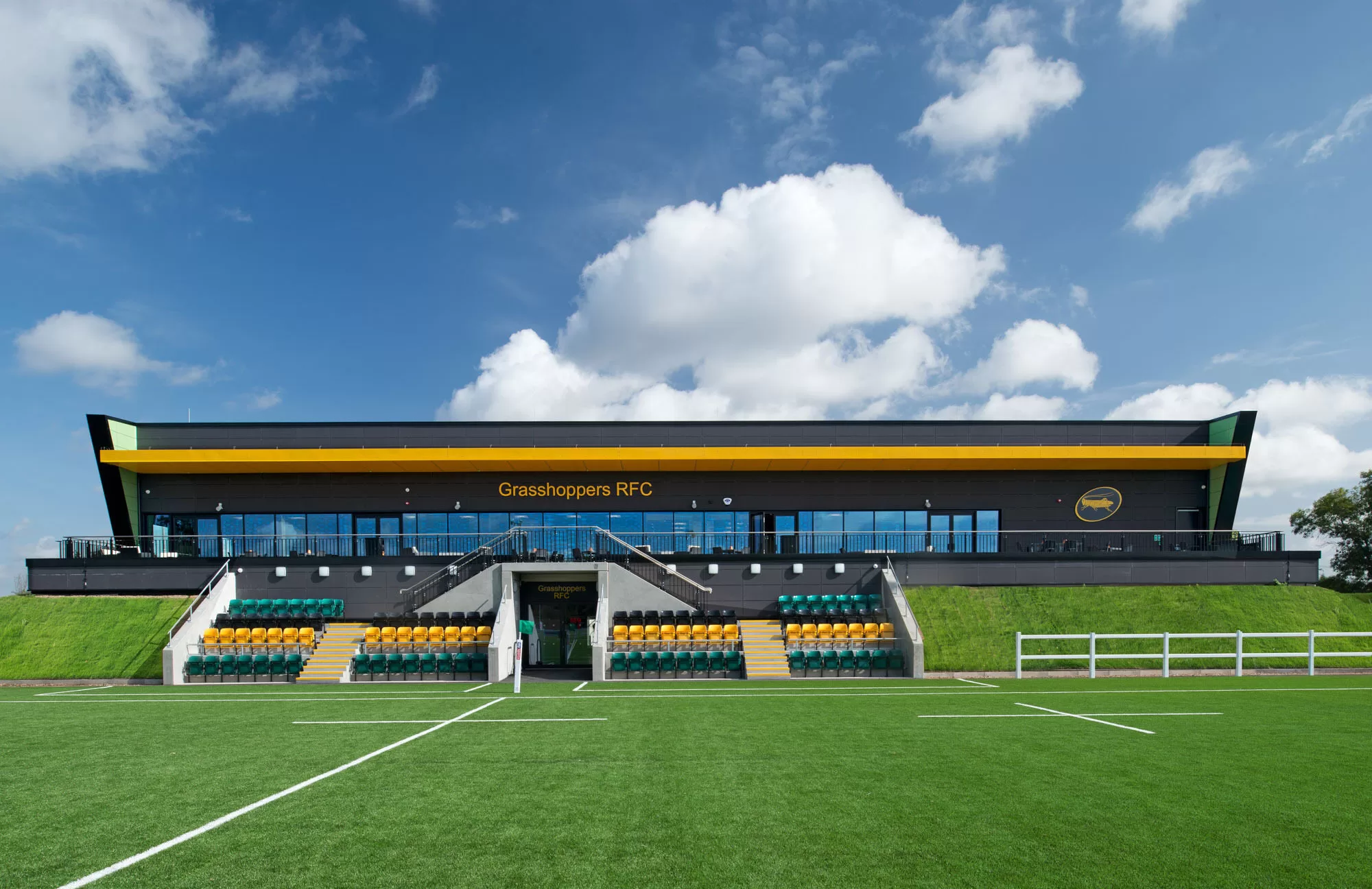
Grasshoppers Rugby Stadium
This state of the art development consisted of the construction of the grandstand along with the completion of the new clubhouse and all associated site
details →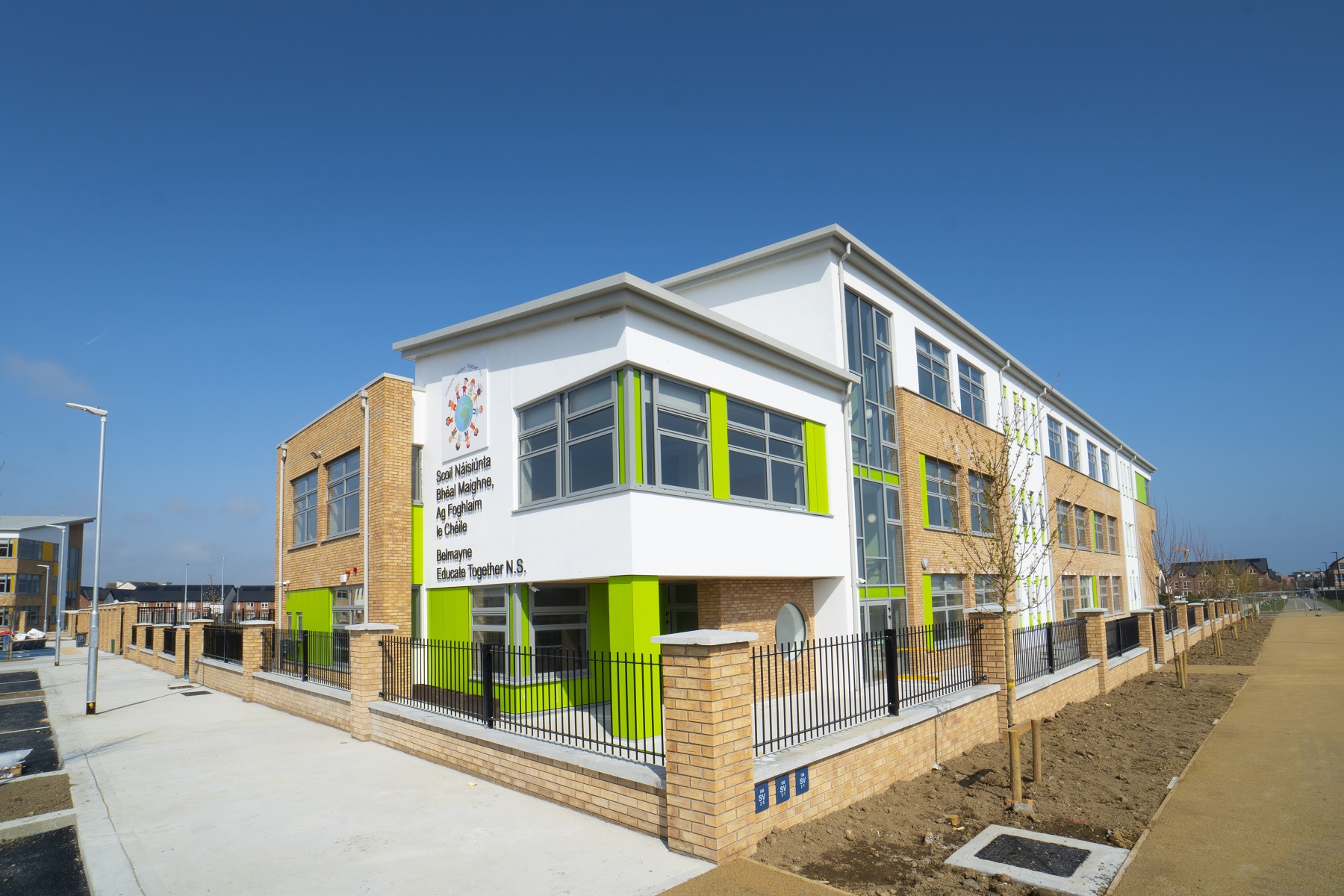
Belmayne Educate Together National School and St. Francis of Assisi National School, Dublin 13.
The project consisted of the construction of 2 No. new Primary Schools, namely, Belmayne ETNS to the South of the site and St. Francis of
details →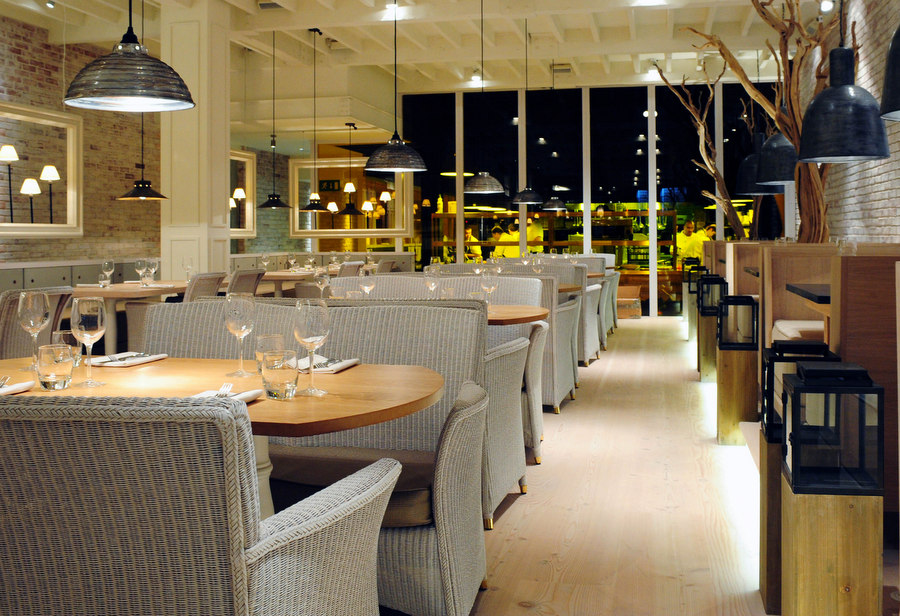
Australasia Restaurant, Manchester, UK. (Fit-Out)
Fit-out of a new build office block basement of circa 650sqm in the Spinningfields Development of Manchester into a fine dining restaurant.
details →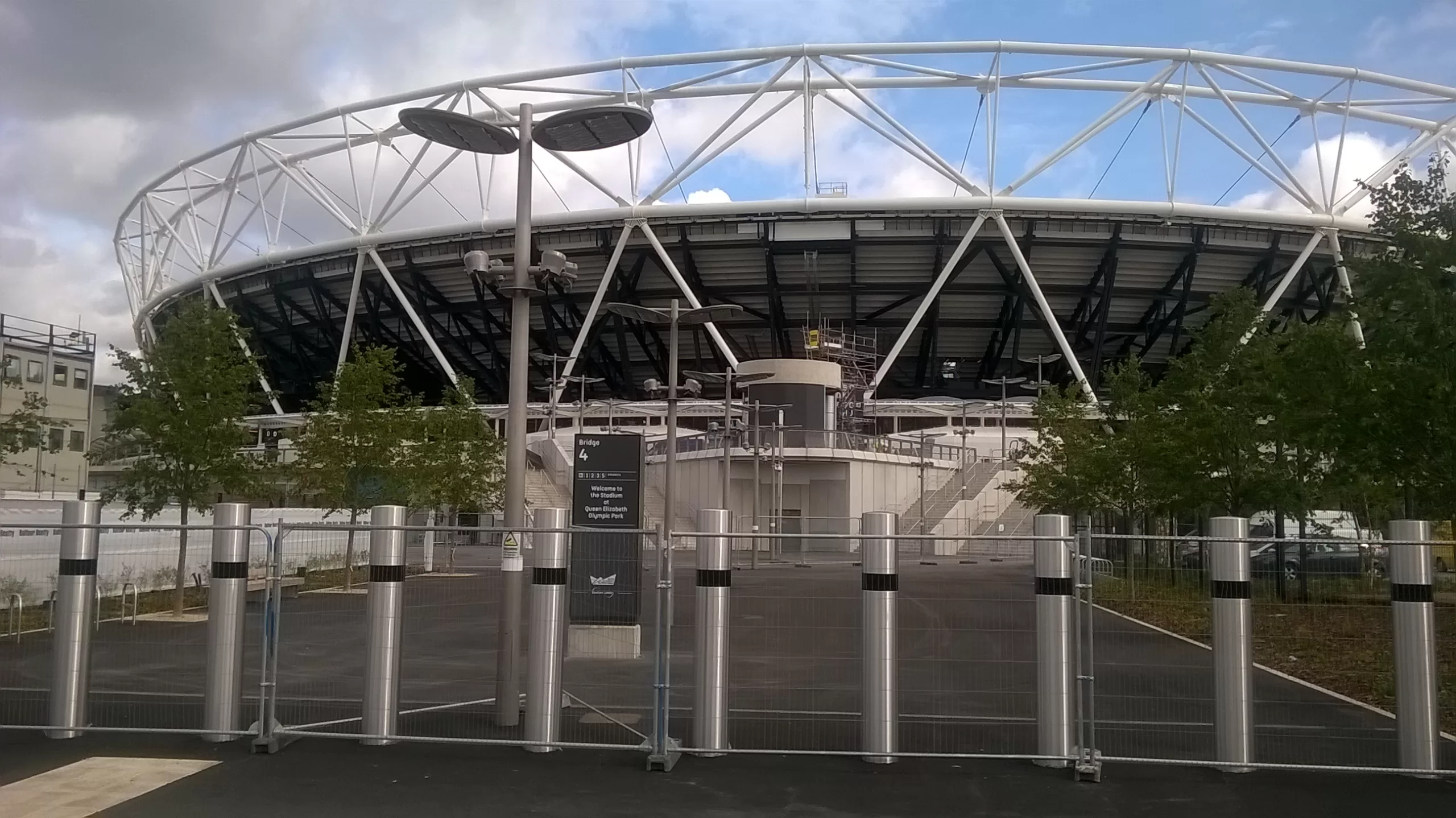
Olympic Stadium
The development consisted of the design, manufacture and installation of more than 800 tonnes of reinforced precast concrete units to form the new stair and
details →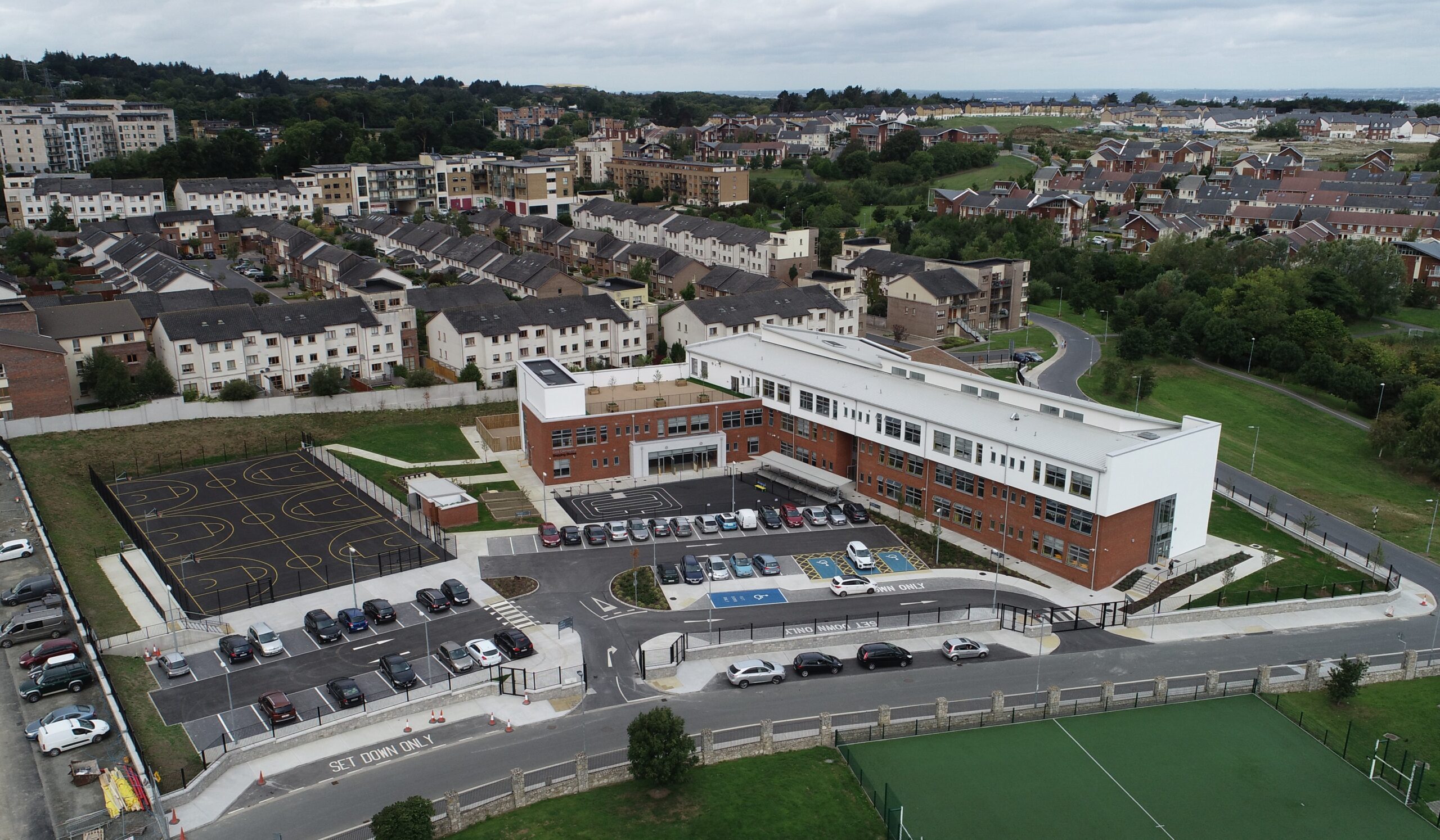
Stepaside Educate Together National School, Dublin 18.
The project consisted of the construction of a new School building comprising of 1 No. 3 storey Primary School building with 24 Classrooms, general purpose
details →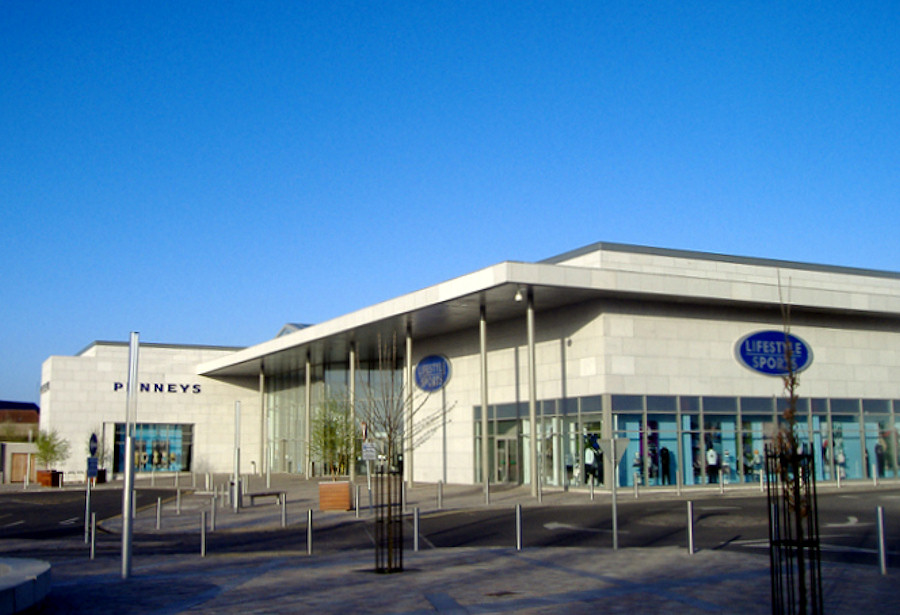
Mullingar Retail Development, Co. Westmeath.
Construction work involved bulk excavation, foundations, RC basement, car park works, structural steel work, precast slabs, block work, stonework, render, roof and wall cladding, precast
details →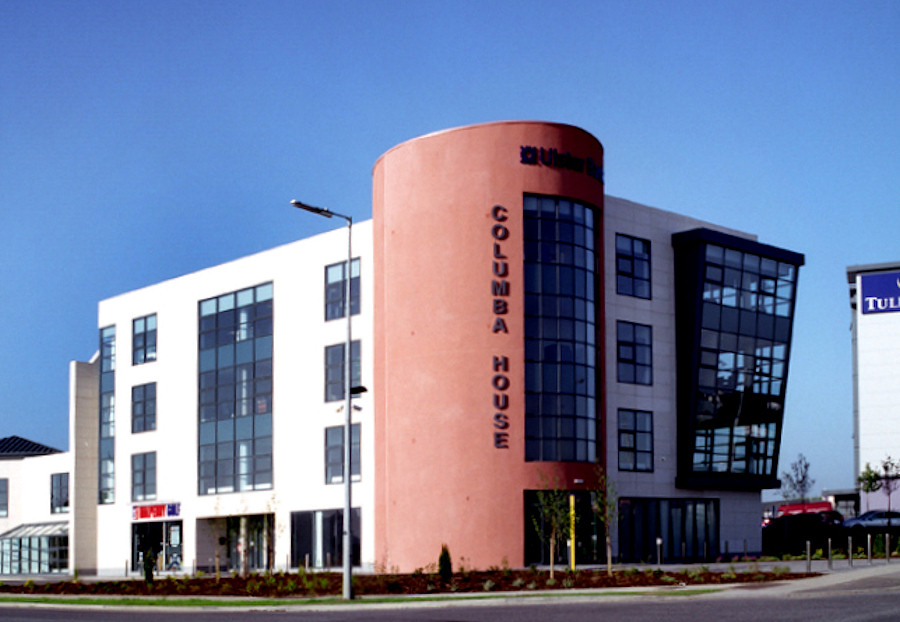
Columba House, Airside Retail Park, Swords, Co. Dublin. (Mixed Use Development)
This mixed development project involved the construction and fit-out of a medical centre, offices, a fitness centre and associated landscaping and site development at Airside
details →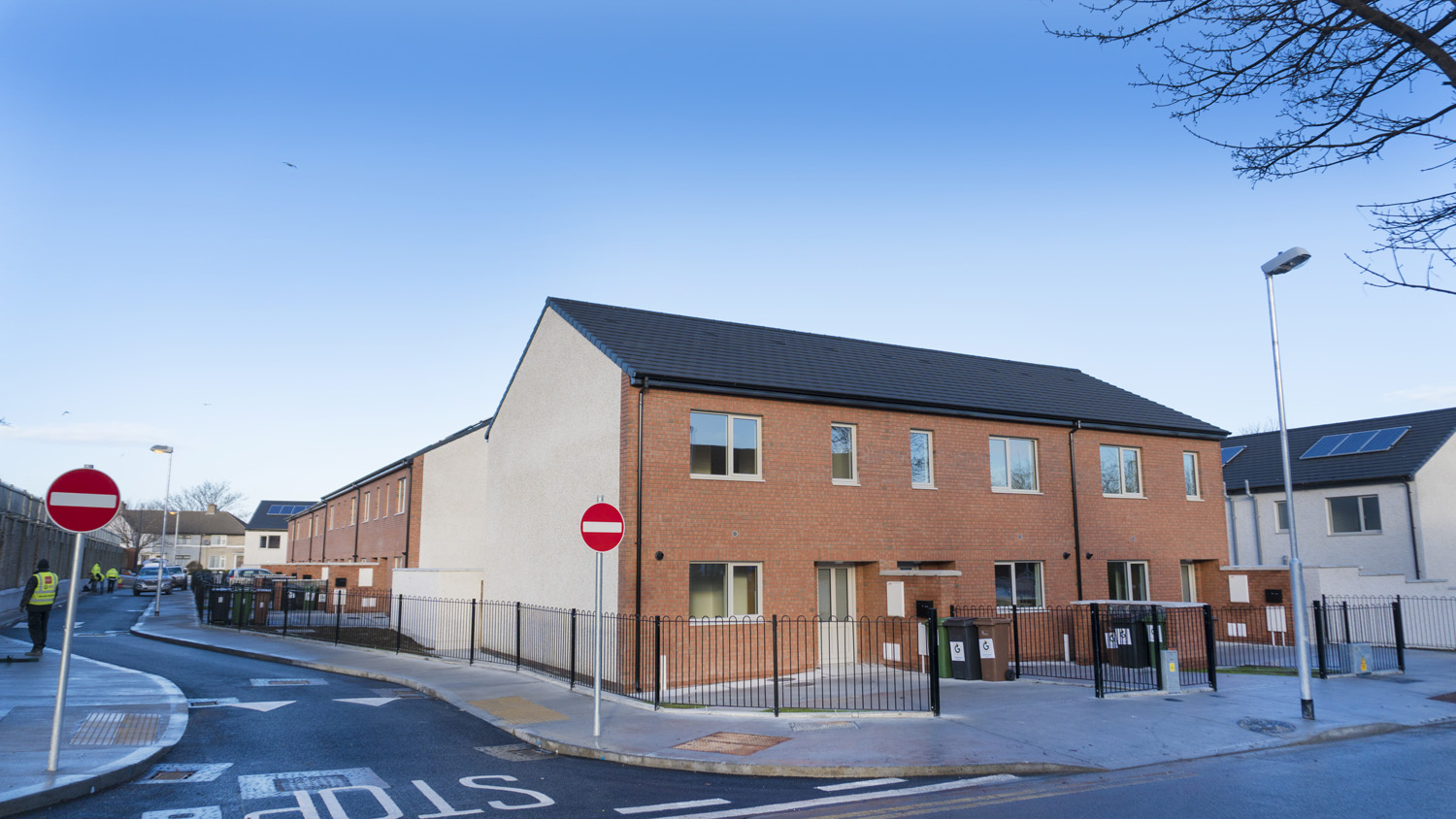
Mourne Road, Drimnagh, Dublin 12: Social Housing
The project consisted of the design, construction and project management of 29 No. Accelerated build housing units in 5 blocks of terraces using light gauge
details →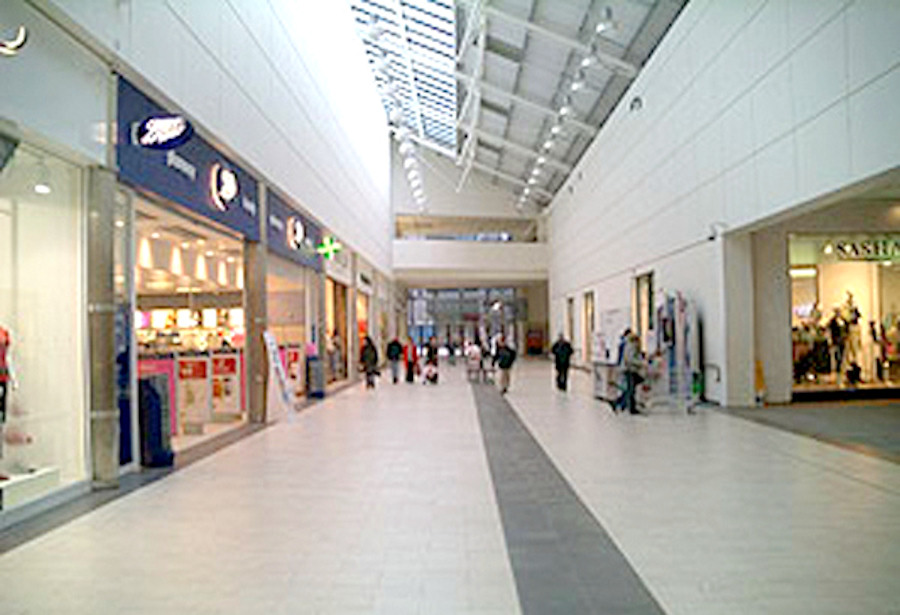
Navan Shopping Centre, Co. Meath. (Commercial Mixed Development)
Multi-phased development on a ‘live’ site including extension to existing multi-store carpark and associated links providing access to shopping mall.
details →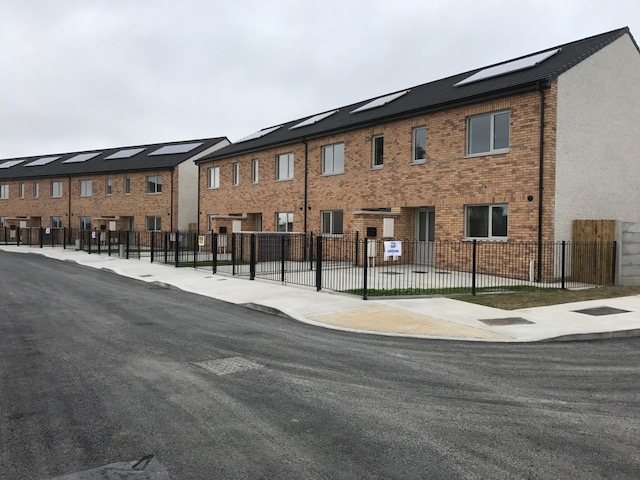
St. Helena’s Road, Finglas, Dublin 11: Social Housing
Designed and built by ABM, a €6m Fast Track Development at St Helena’s Road, Finglas comprising 39 No. Housing units in 6 terraced blocks for
details →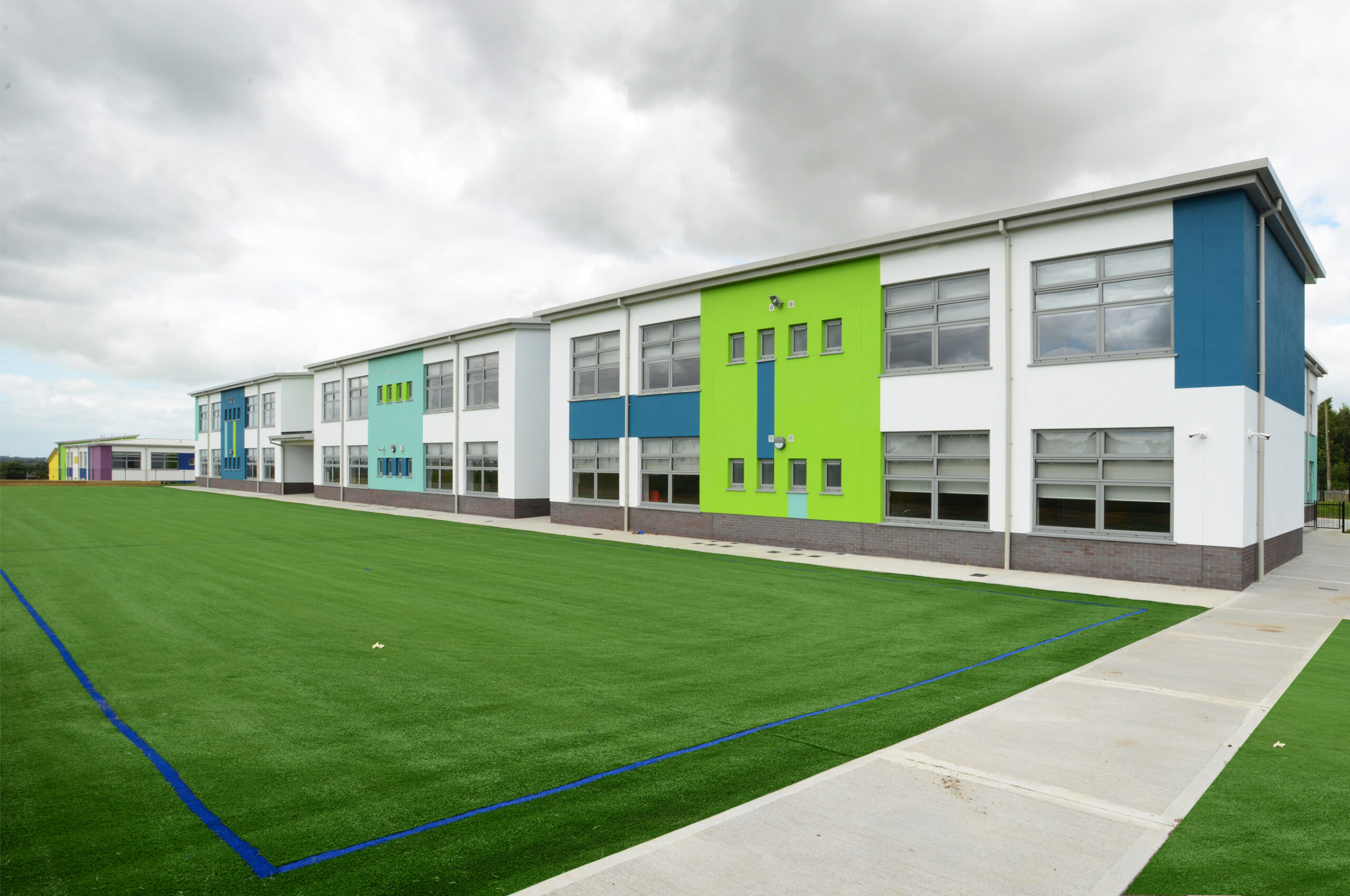
Powerstown Education Campus, Dublin 15.
The project consisted of the design and build of two new 16 classroom schools on an existing school campus. The Educate Together National School building
details →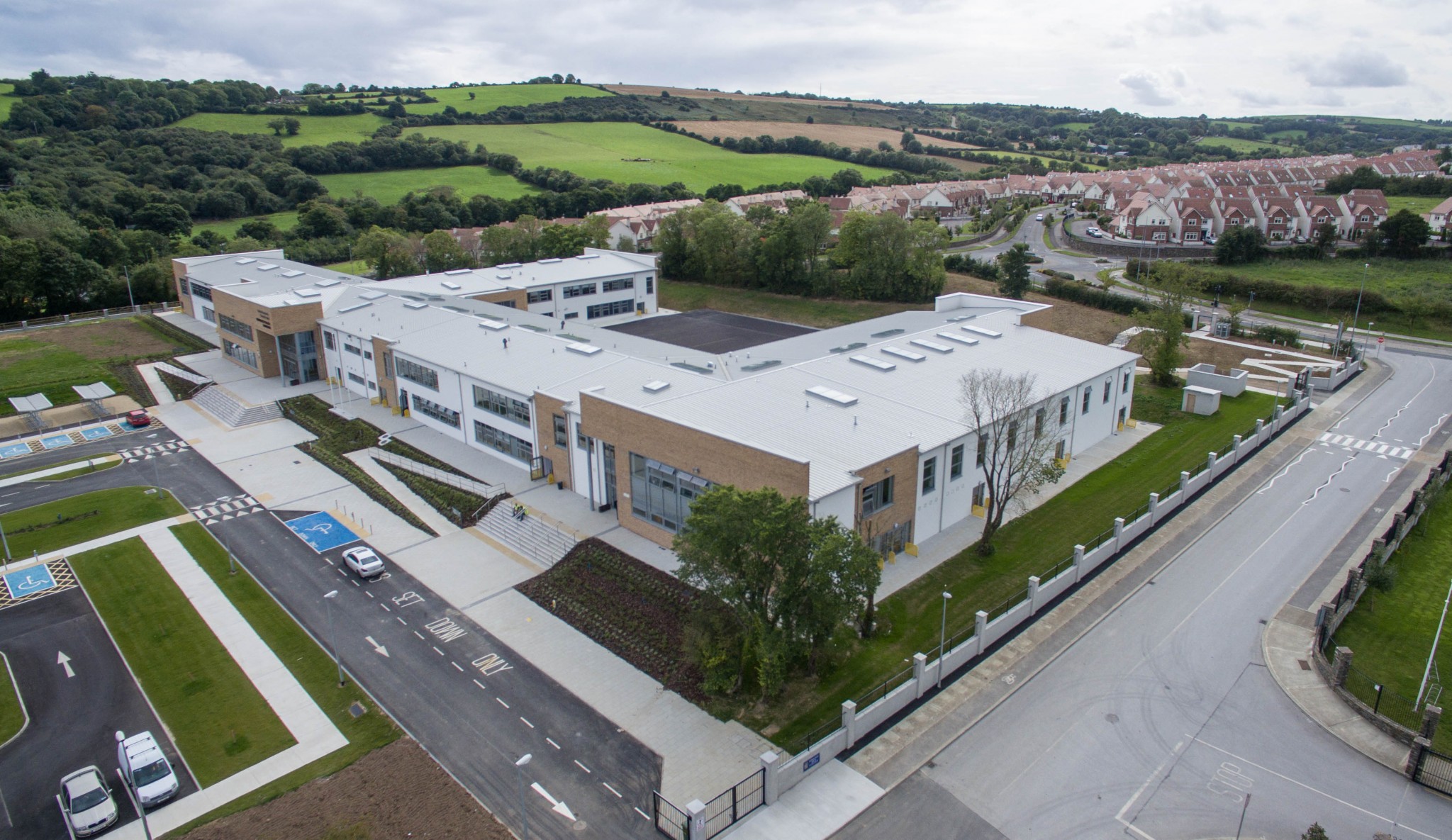
Carrigaline Post Primary School, Co. Cork.
The project consisted of the construction of a new 600 pupil post primary school building with physical education hall, support teaching spaces and ancillary accommodation,
details →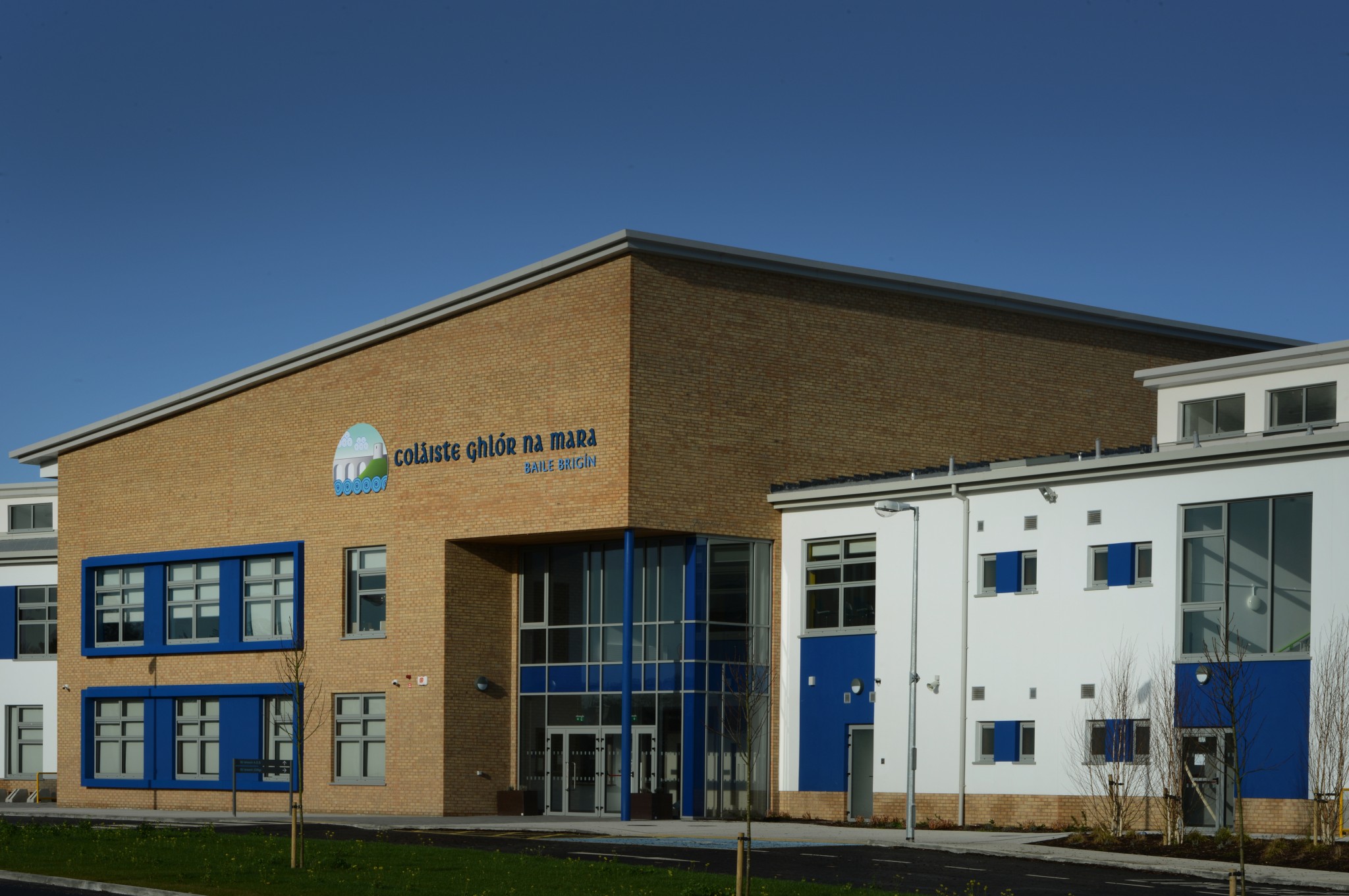
Balbriggan Post Primary School, Co. Dublin.
The project consisted of the construction of a new 750 pupil POST PRIMARY school building. The works comprised of two construction phases. Phase 1 comprised
details →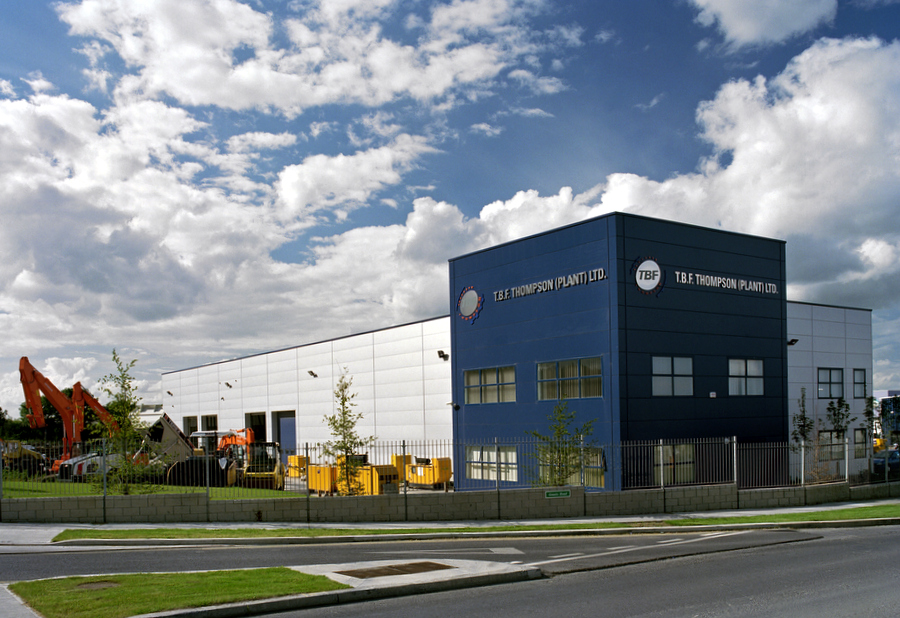
TBF Thompsons – Light Industrial Unit Including Office Space
This project involved the construction of a light industrial unit of approximately 1,900 m2 which comprised the following: Warehouse/servicing area Offices Meeting Rooms Staff facilities
details →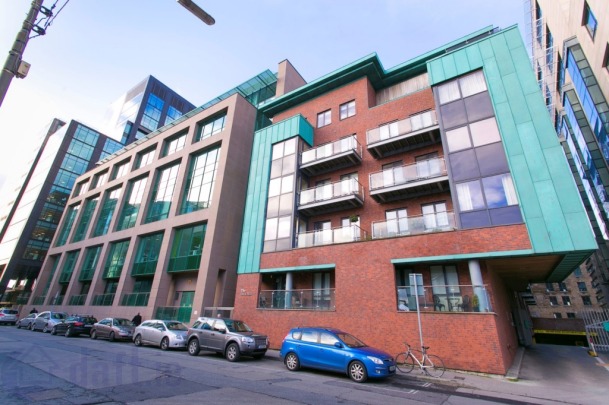
Google Ireland Grand Mill Quay, Barrow Street, Dublin 4. (Fit-out)
Refurbishment and remedial works of existing basement at Google building in Barrow Street.
details →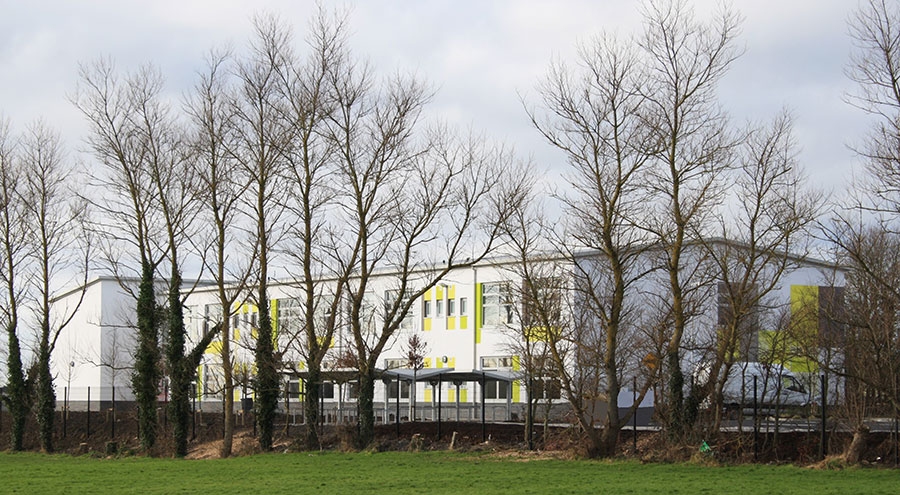
St. Catherine’s National School, Rush, Co. Dublin.
This project was led on a Design and Build (D&B) basis as part of the Department of Education Rapid Build Schools delivery programme 2015 –
details →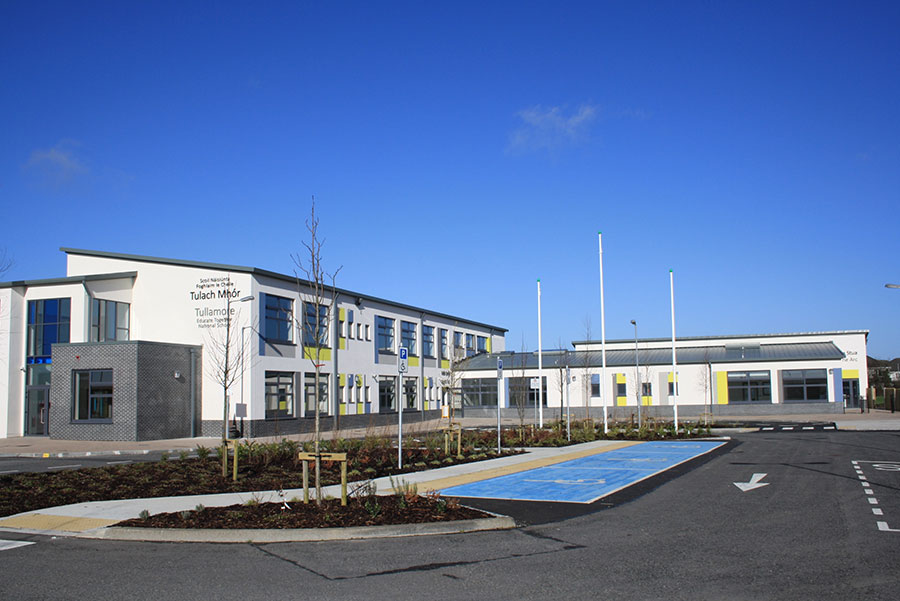
Tullamore Educate Together National School, Co. Offaly.
The project consisted of the Design & Build of an extension to the existing school building consisting of 4 additional classrooms, GP Hall, Library/Resource room
details →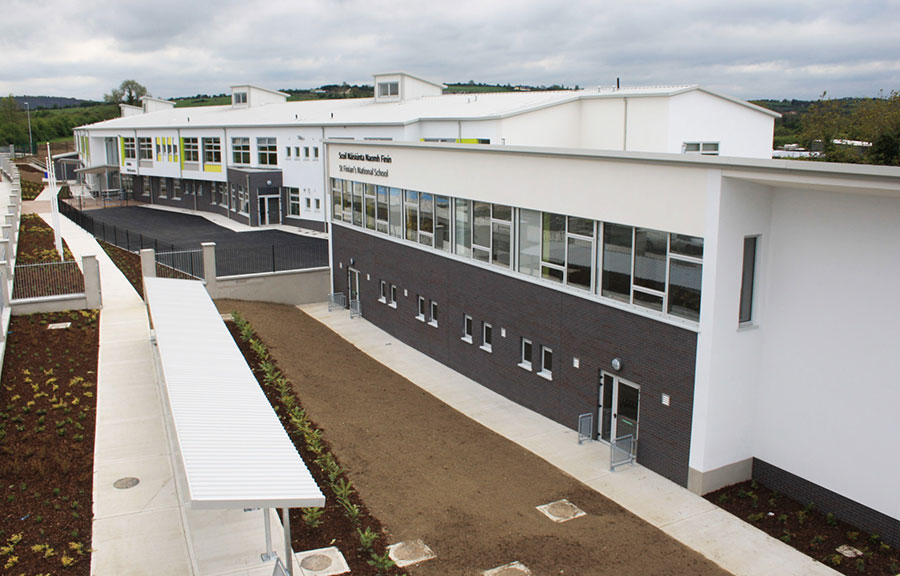
St. Finian’s National School, Newcastle, Co. Dublin.
The project consisted of the design & build of a new school consisting of a 24 classroom school and associated site works. The school also
details →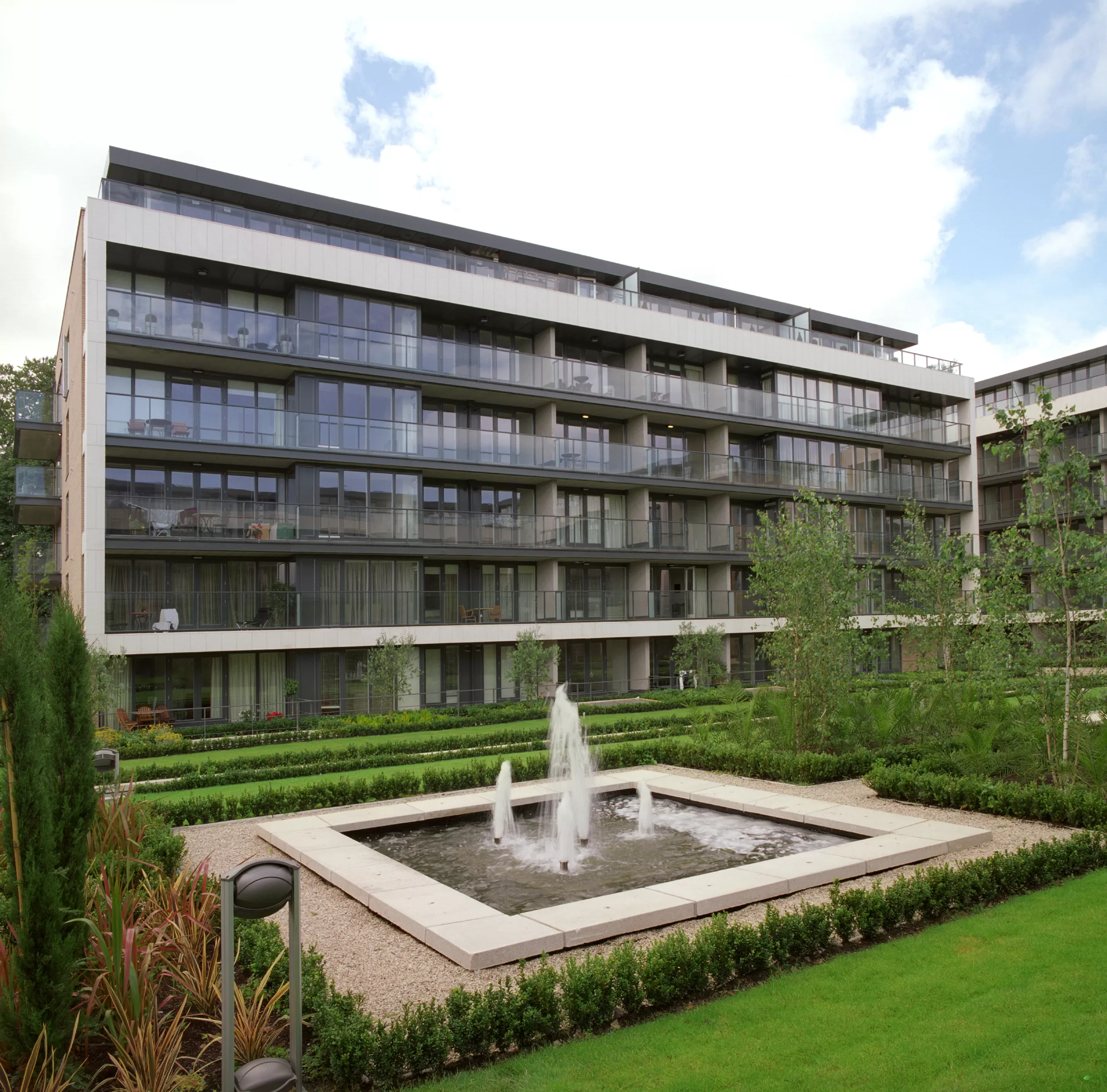
Bloomfield Apartment & Town House Development, DUBLIN 4
The construction and project management of a multi-storey residential scheme of 172 no. apartments and 14 no. townhouses. ABM were awarded the highly coveted Bank
details →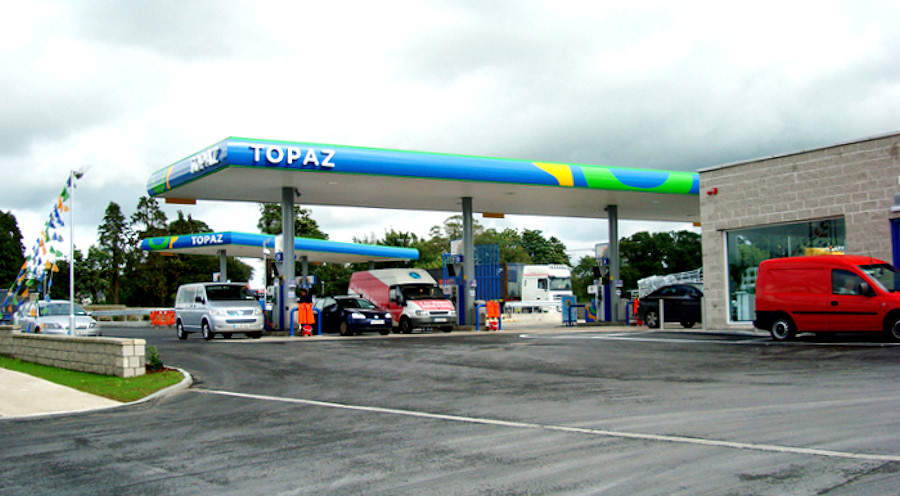
Topaz Petrol Station, Naas Dual Carriageway, Co. Kildare.
The project involved the demolition of an existing petrol station and the construction of the new Topaz Petrol Station. Demolition works included the removal of
details →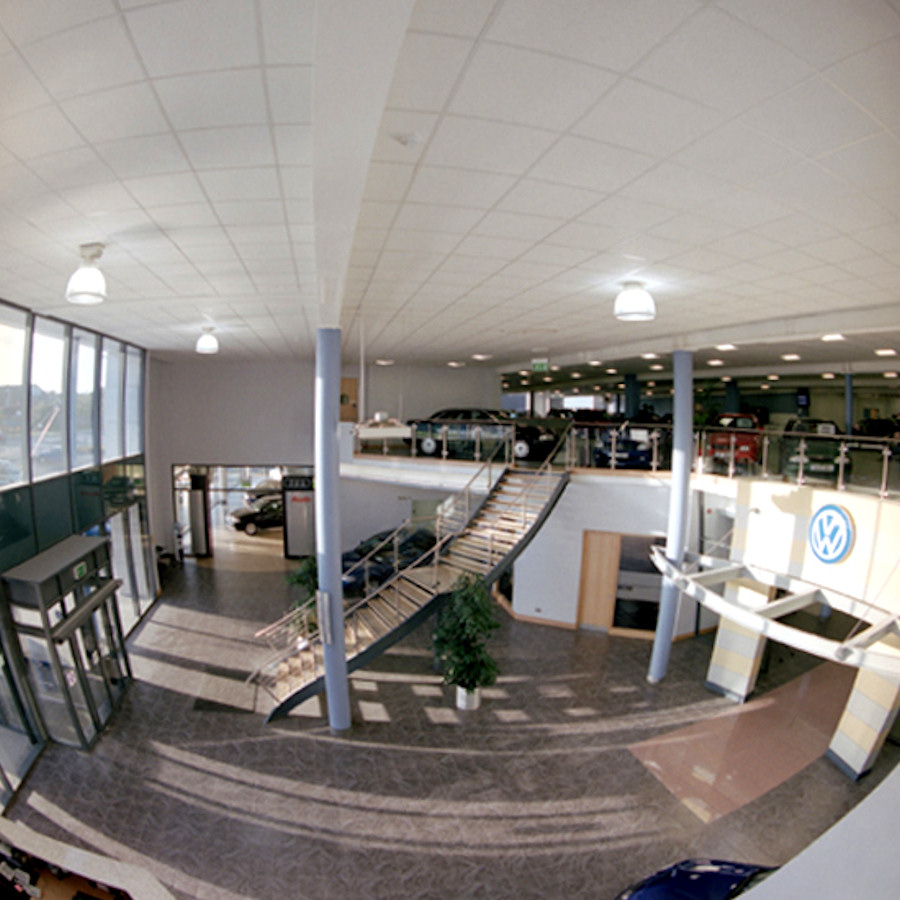
Belgard Motors, Tallaght, Dublin 24. (Refurbishment of Motor Dealership)
ABM undertook the complete refurbishment, alteration, fit-out and rebuilding of this large and well-known motor dealership on the Belgard Road, in Tallaght, Dublin 24. The
details →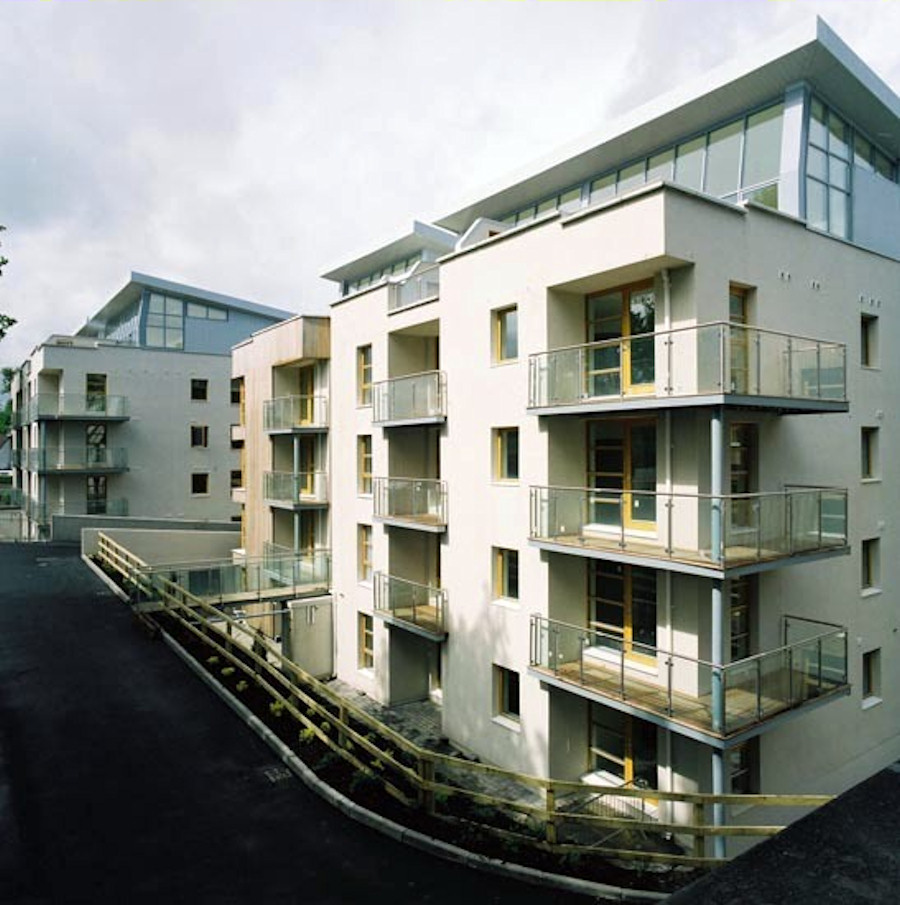
Dundrum Apartment Development, Dublin 14
The project consisted of the fast-track construction of 63 No. high spec apartment units in 3 separate blocks (56,000 sq. ft) on a steep embankment
details →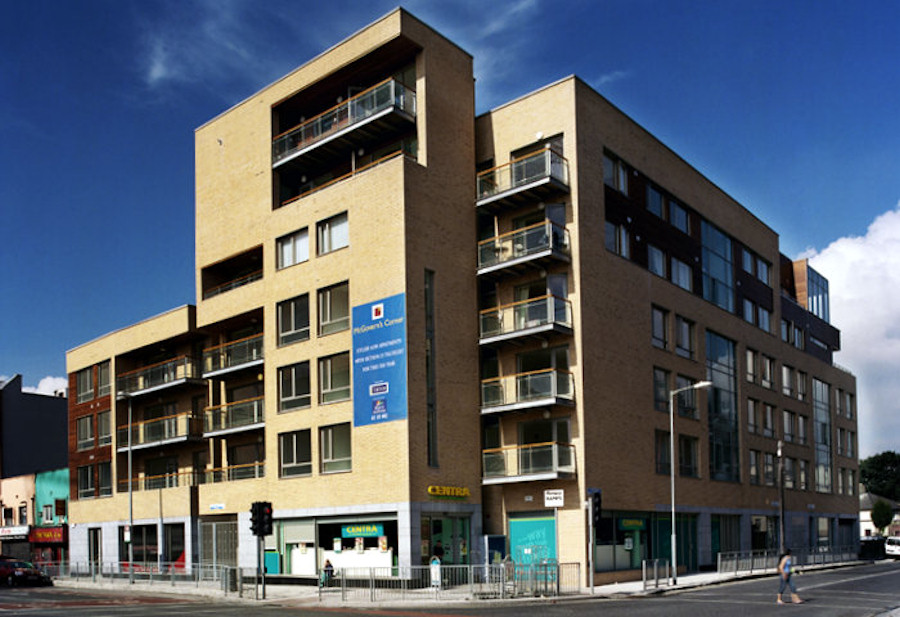
Cork Street Apartment Development, Dublin 8
The Cork Street Development consisted of the construction of 45 no. high specification apartments and three town houses over two retail units and an underground
details →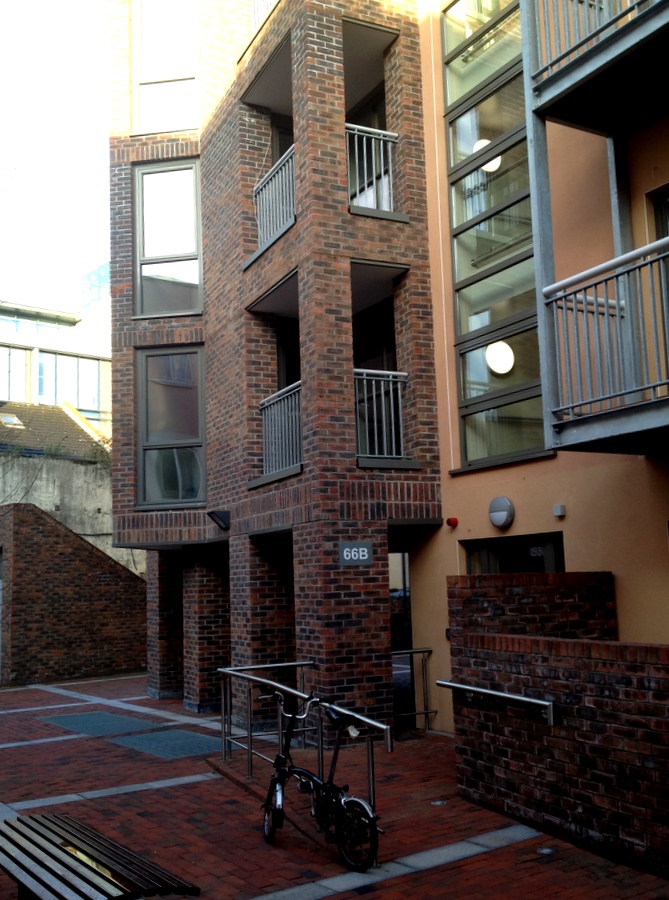
Co-operative Social Housing Development, South Gloucester Street, Dublin 2
The project consisted of the construction of 18 No. social housing units in a three to five storey apartment block for NABCO co-operative housing group
details →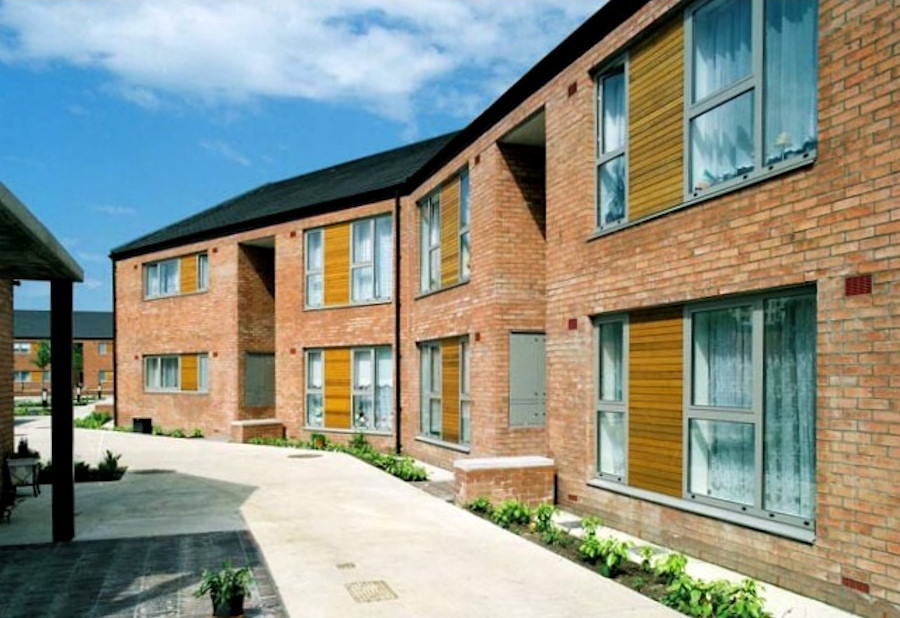
Housing for the Elderly, Bulfin Road, Inchicore, Dublin 8
The construction of 51 no. one-bedroom apartments for elderly tenants for Dublin City Council.
details →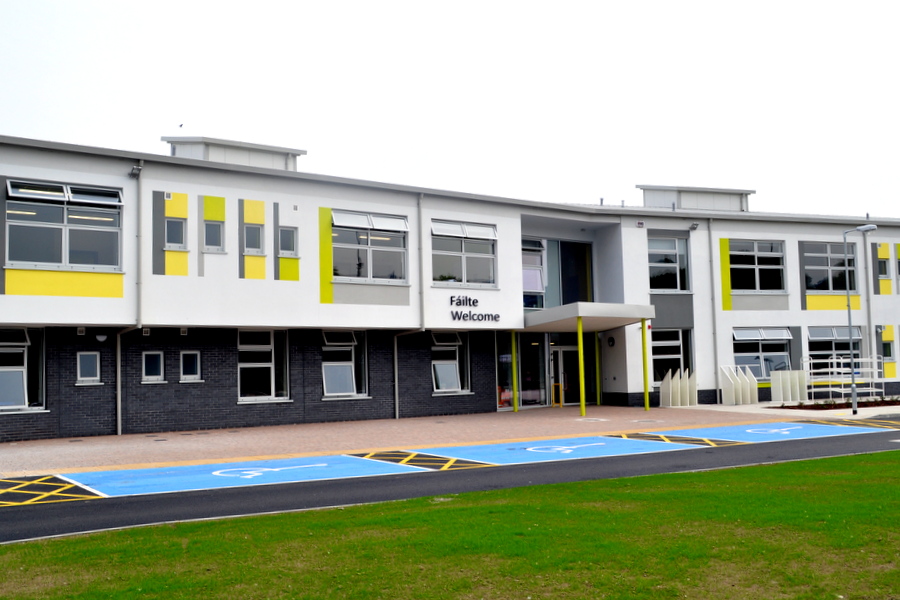
Scoil Mhuire National School, Saggart, Co. Dublin.
The project consisted of the Design & Build of a new school consisting of 24 no. new classrooms, 2 no. Special Needs Unit classrooms, General
details →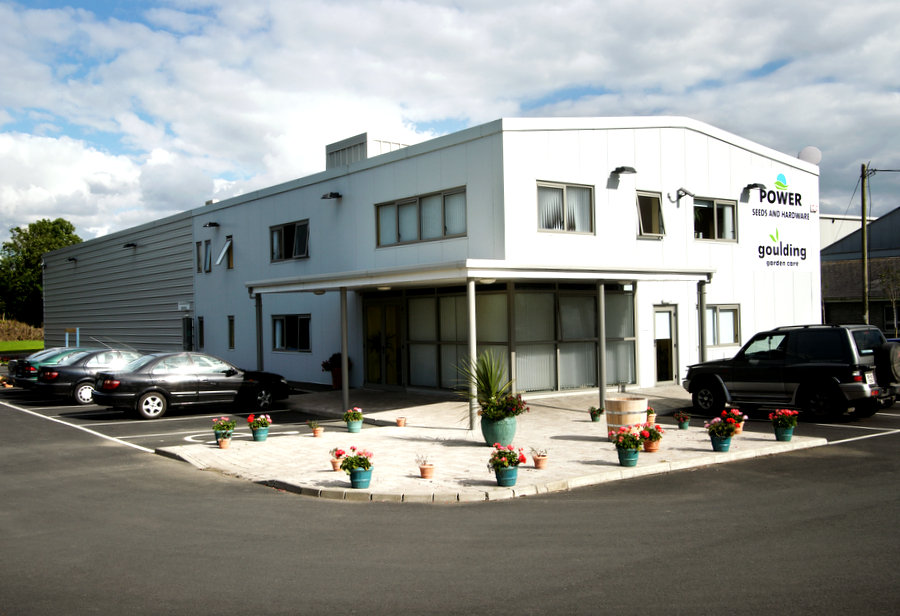
Power Seeds Ltd Showroom
The project consisted of the construction of a 779 sqm new office and showroom facility on a Greenfield site, immediately adjacent to its existing operating
details →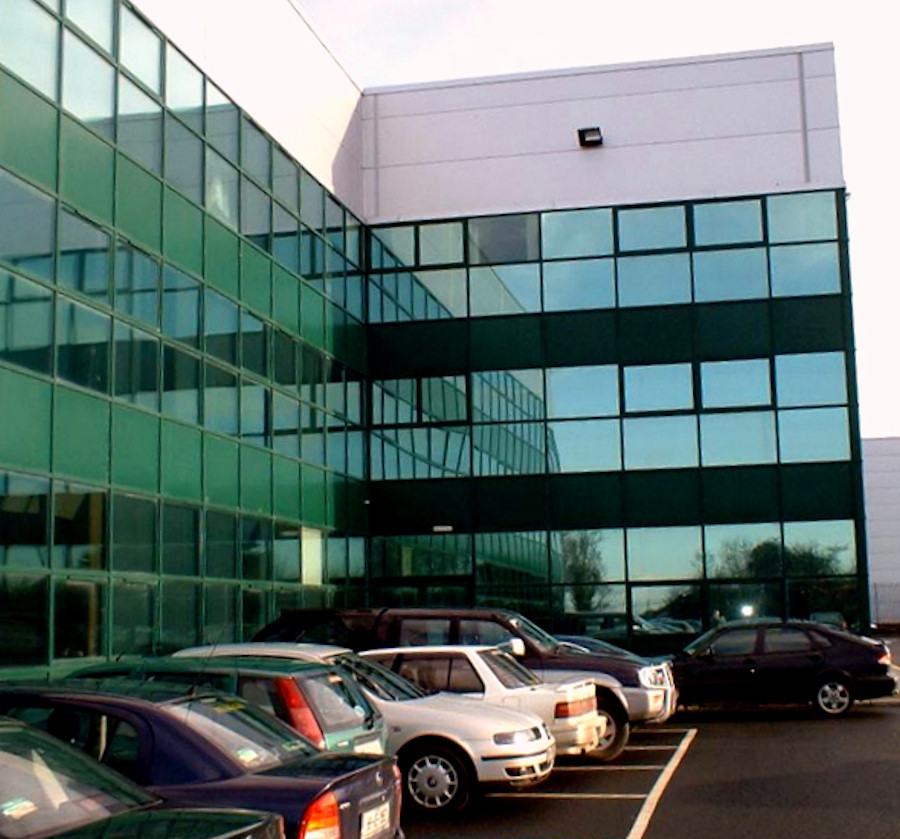
C&C Warehouse
The C&C Warehouse project involved the design and construction of a logistics warehouse extension to the existing C&C warehouse/office facility in Clondalkin, Dublin 22.
details →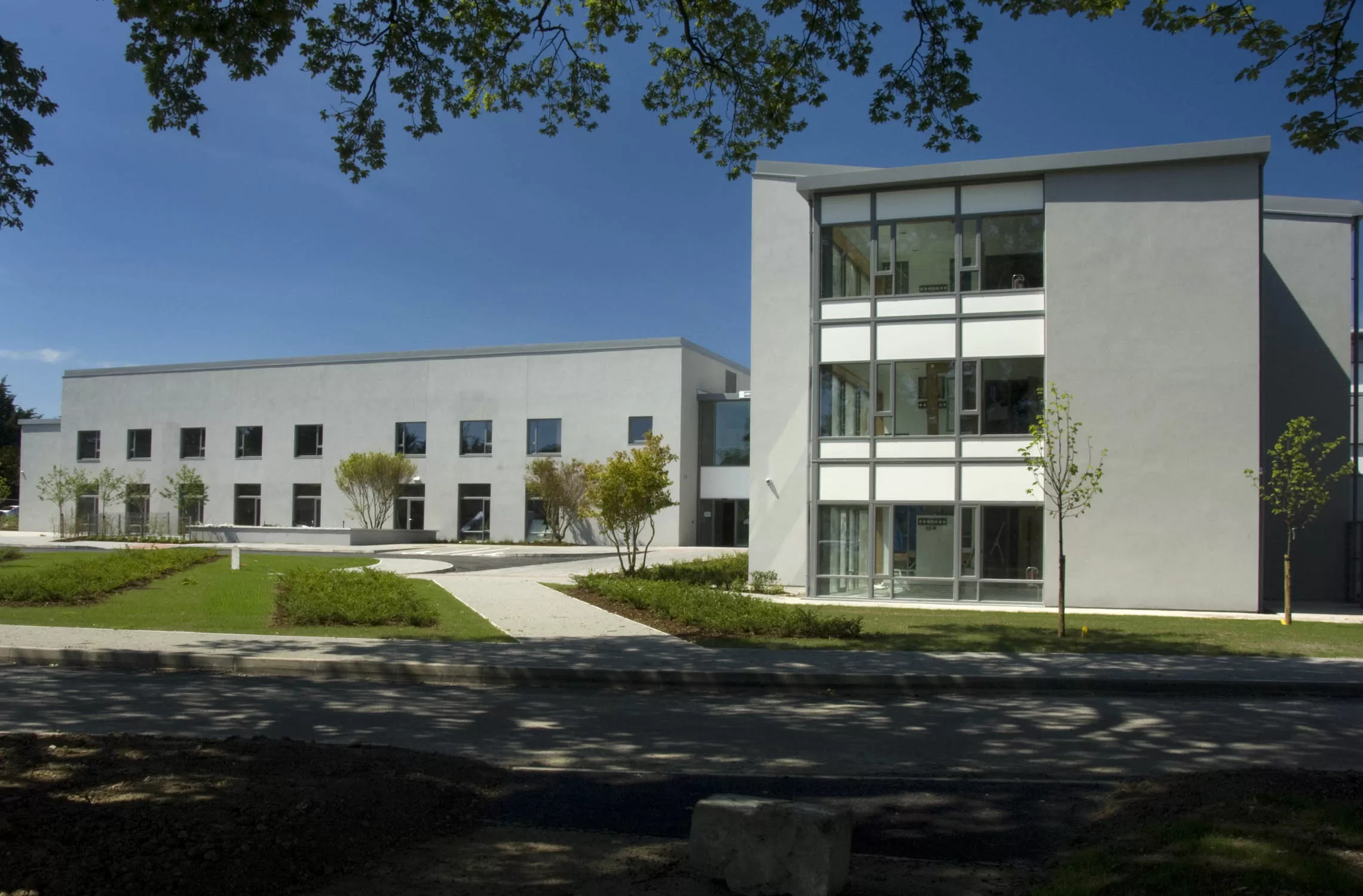
Community Nursing Unit at Clonskeagh Hospital Campus, Dublin 14. (100 Beds)
The Clonskeagh CNU development consisted of the demolition of two existing single-storey buildings and the construction of a community nursing unit at the south western
details →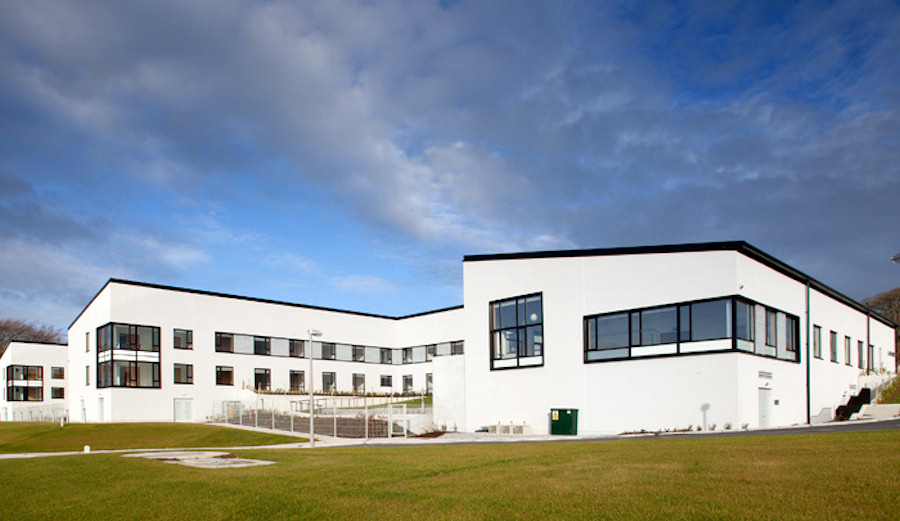
Community Nursing Unit at St. Brendan’s Hospital, Loughrea, Co. Galway. (100 Beds)
The Loughrea CNU development consisted of the construction of a community nursing unit to the southwest of protected structure, which was be E-shaped in plan,
details →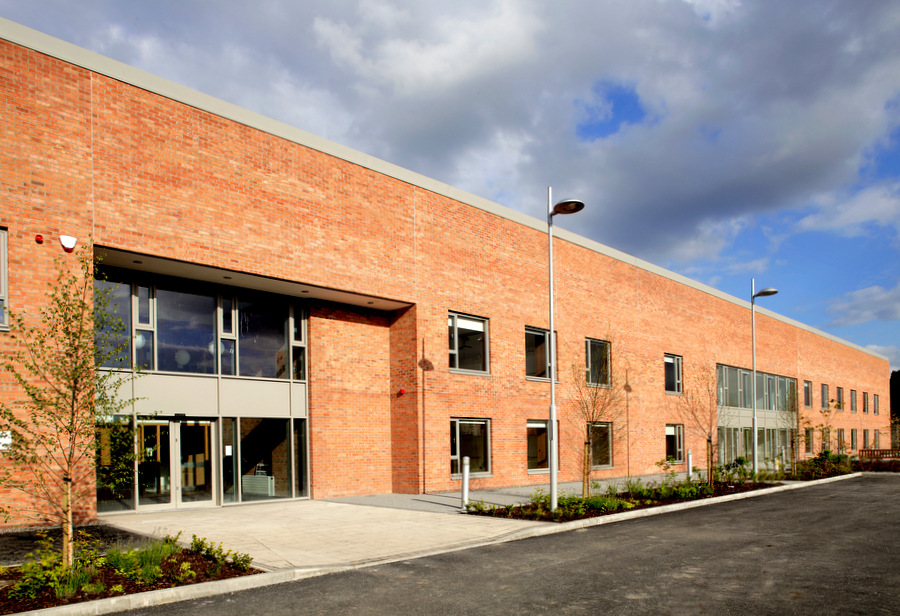
Community Nursing Unit at St. Michael’s Estate, Inchicore, Dublin 8. (50 Beds)
The Inchicore CNU development consisted of the construction of a community nursing unit to the east of protected structure. It was z-shaped in plan, comprising
details →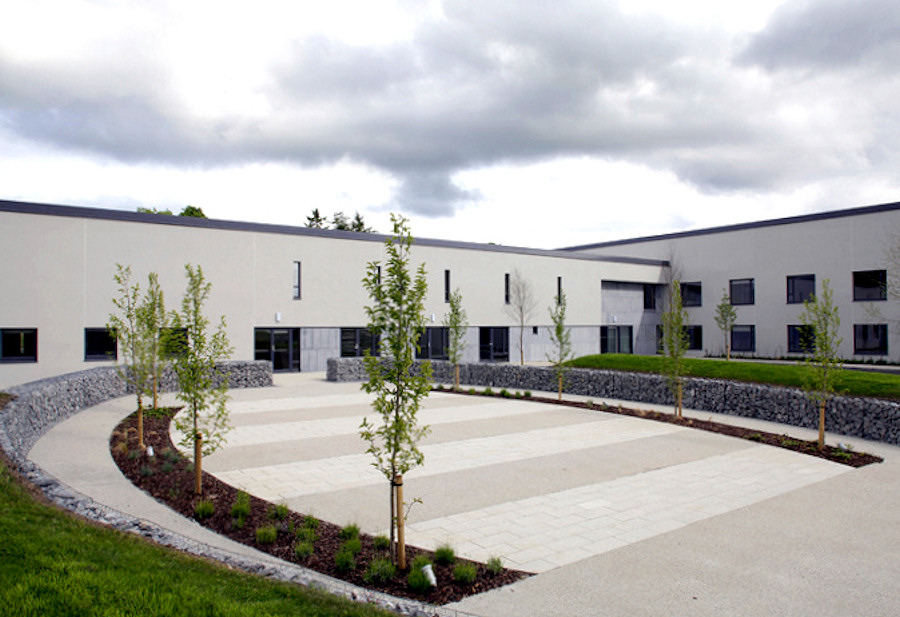
Community Nursing Unit at St. Brigid’s Hospital, Ballinasloe, Co. Galway. (50 Beds)
The Ballinasloe CNU development consisted of the construction of a community nursing unit, which was cruciform in plan, comprising a one-storey L-shaped wing containing an
details →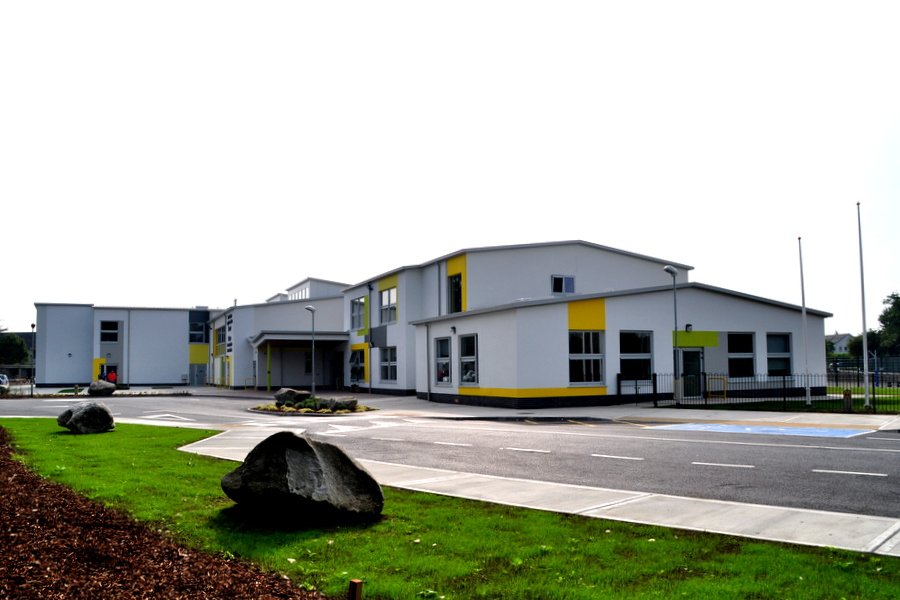
Esker Educate Together National School, Lucan, Co. Dublin.
This project was led on a Design and Build (D&B) basis as part of the Department of Education Rapid Build Schools delivery programme. ABM’s role
details →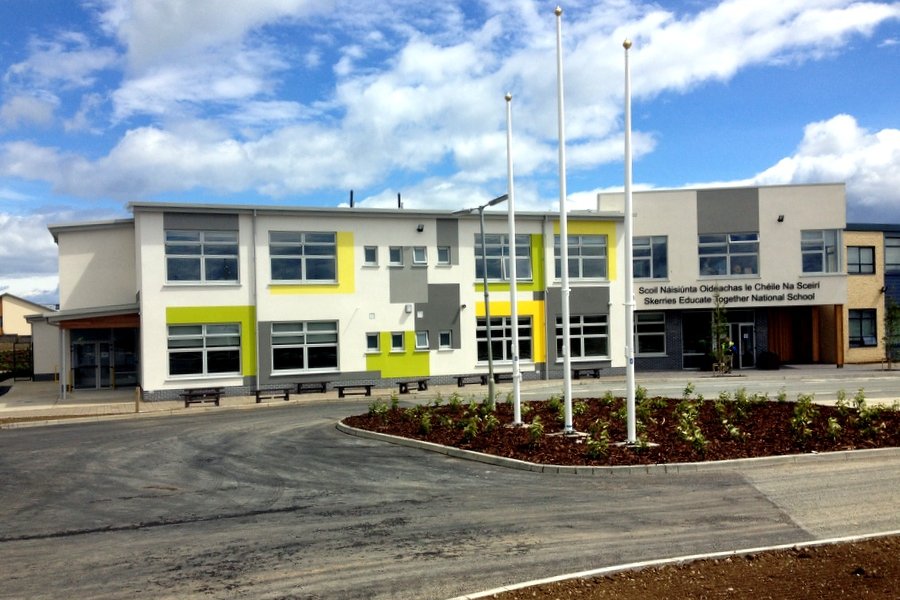
Skerries Educate Together National School, Skerries, Co. Dublin.
The project consisted of the design & build extension to existing primary school consisted of 10 no. new classrooms, 2 no. Specialist Teaching Rooms, General
details →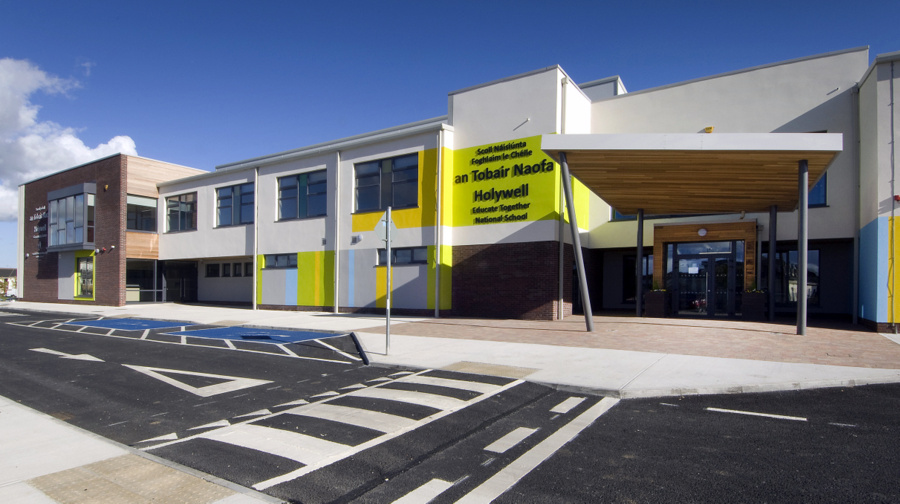
Holywell Educate Together School, Swords, Co. Dublin.
The project consisted of the design & build of new school 24 no. classroom school with a 2 class base Special Needs Unit, new shared
details →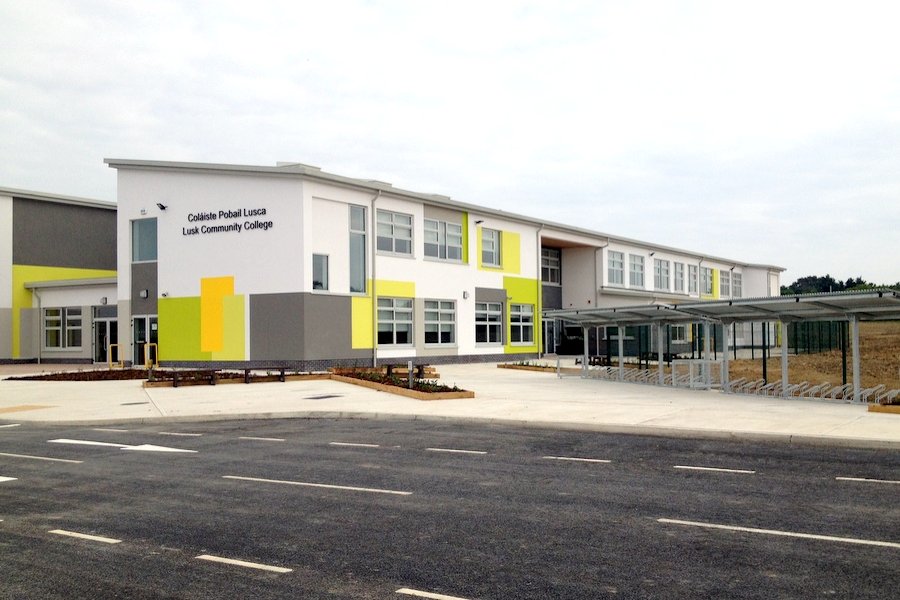
Lusk Community College, Post Primary School, Co. Dublin.
The project consisted of the construction of a 350 pupil post primary school including specialist classrooms. The existing site was a greenfield site bounded primarily
details →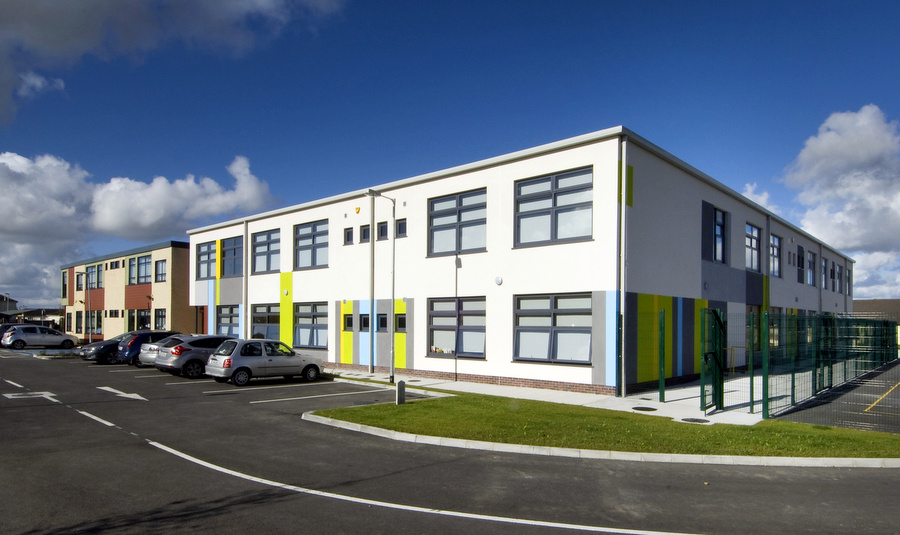
Thornleigh Educate Together School, Swords, Co. Dublin.
The project consisted of the design & build of a new rapid build 10-classroom extension with GP Hall and all ancillary accommodation and all associated
details →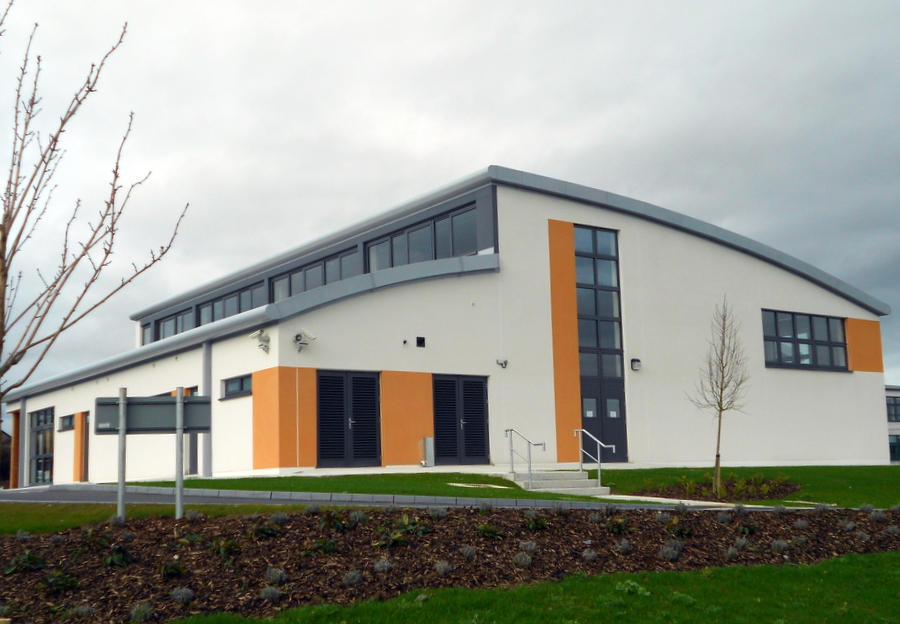
Scoil Naomh Uilig, Newbridge, Co. Kildare.
The ABM led design and build consortium planned a fast-track on-site construction duration of 26 weeks. The project consisted of a two-storey 12-classroom extension to
details →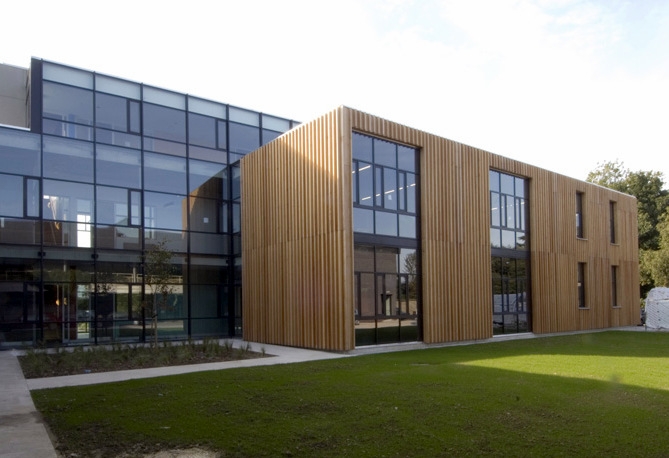
St. Kilian’s Eurocampus, Clonskeagh, Dublin 14.
This 16 no. classroom building was constructed to A2’s award winning design. The plan was to create a new sustainable Eurocampus i.e. a school which
details →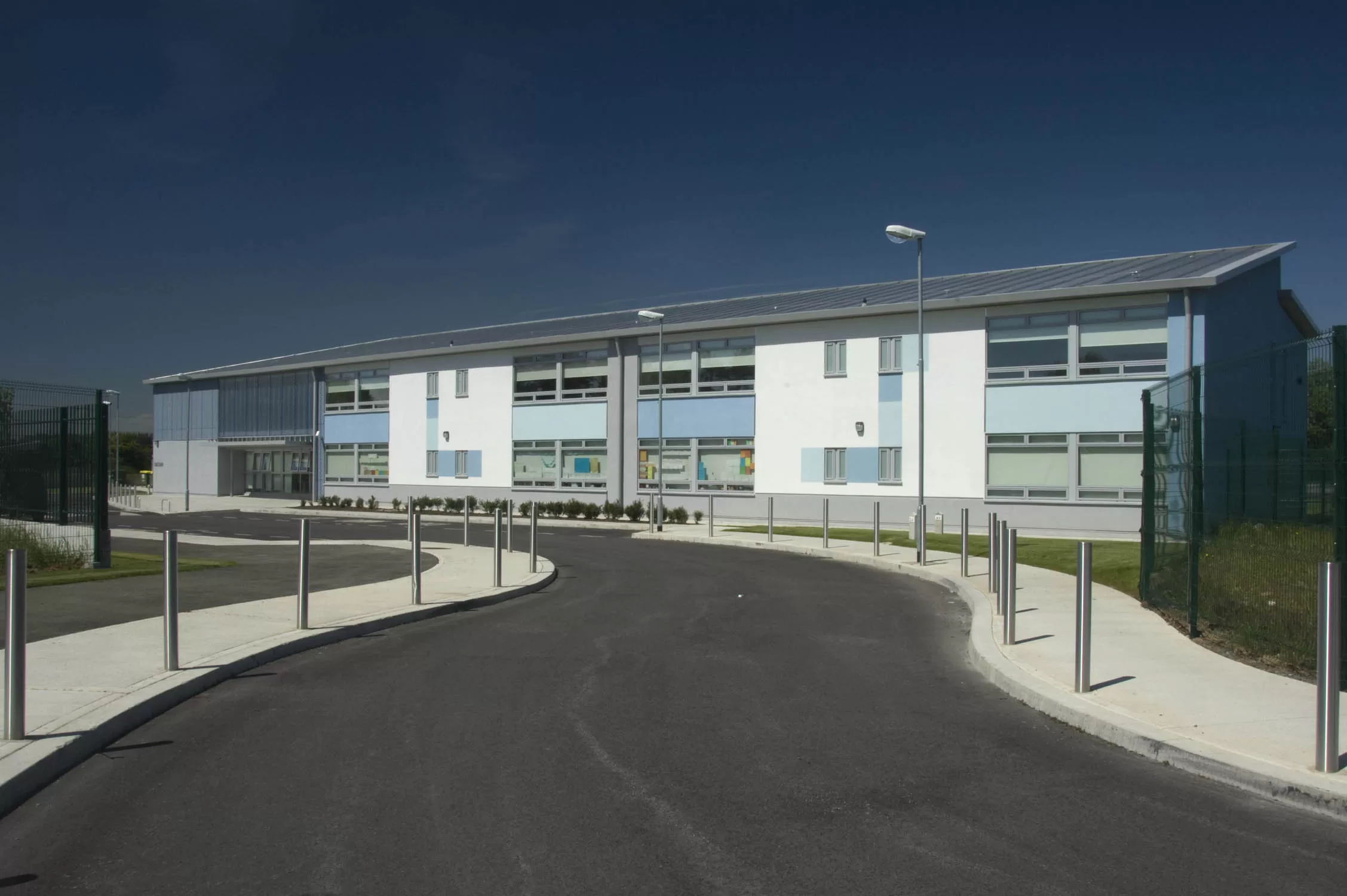
Kellystown School, Blanchardstown, Dublin 15.
The project consisted of the design and build of a new rapid build 16 no. classroom school including GP Hall and all ancillary accommodation. This
details →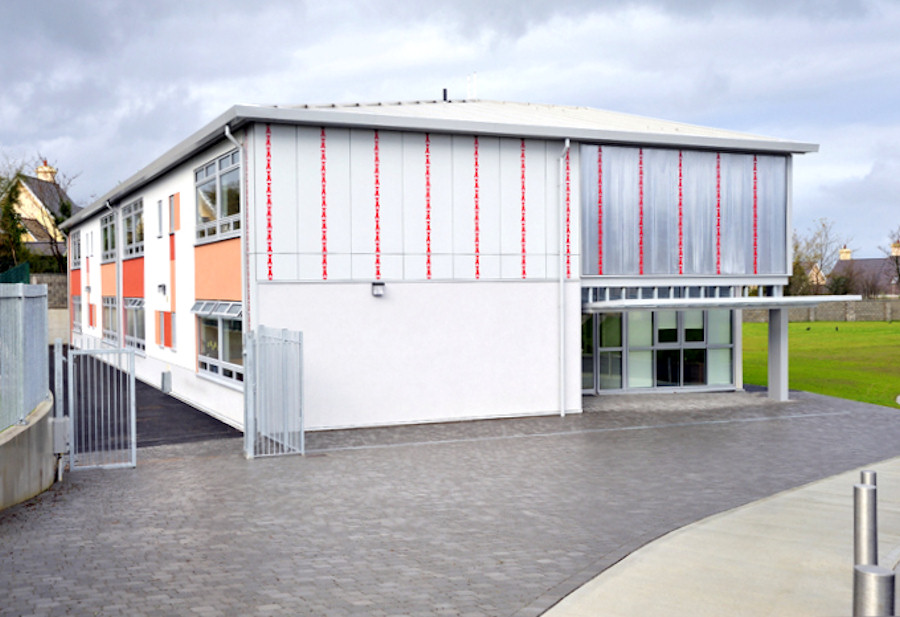
Scoil Phadraig Naofa Primary School, Rochestown, Co. Cork.
The project consisted of the design and build of a new 8-classroom school on a rapid build basis. This was achieved by off-site fabrication of
details →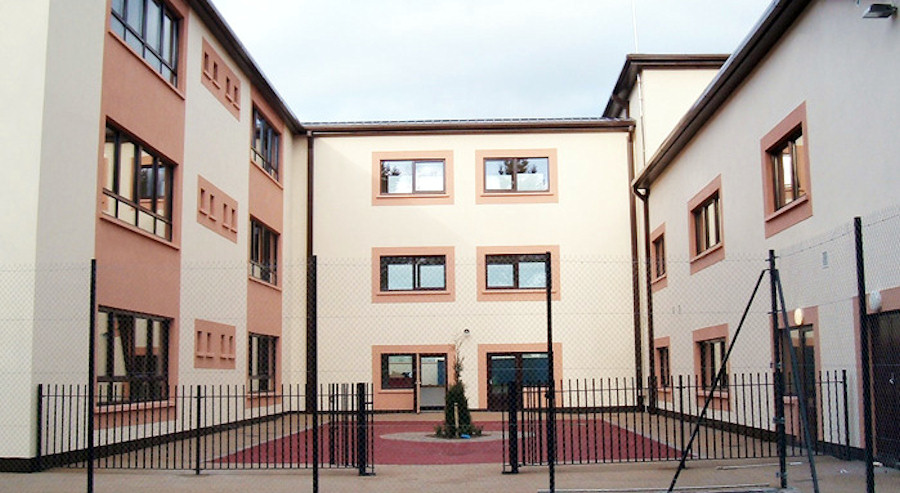
St. Patrick’s National School, Diswellstown, Dublin 15.
In February 2005, the Department of Education awarded ABM Design and Build the contract to design and construct a new 24 classroom school to serve
details →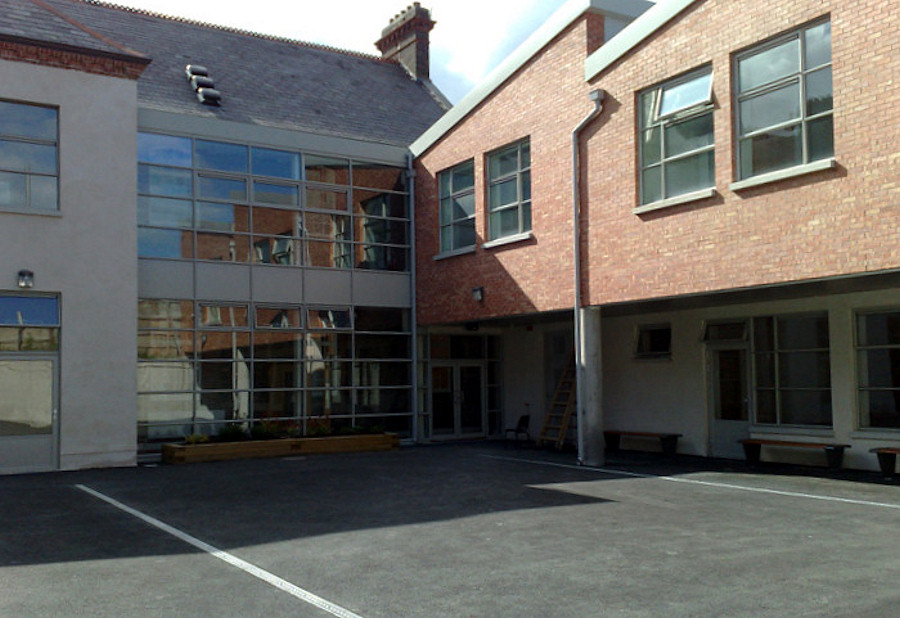
St. Peter’s National School, Phibsborough, Dublin 7.
ABM undertook this 16 no. classroom redevelopment of St. Peter’s National School. The project also involved enabling works and carrying out all associated site works
details →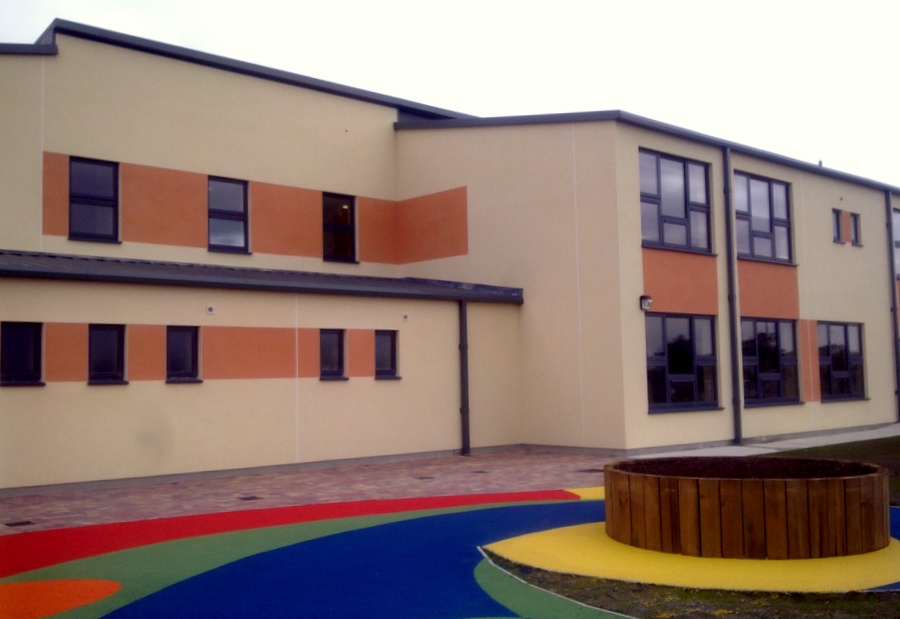
Aston Village Educate Together School, Drogheda, Co. Louth.
Design and build fast-track on-site construction duration of 35 weeks. This project consisted of two storey 16 no. classroom extension to the existing primary school,
details →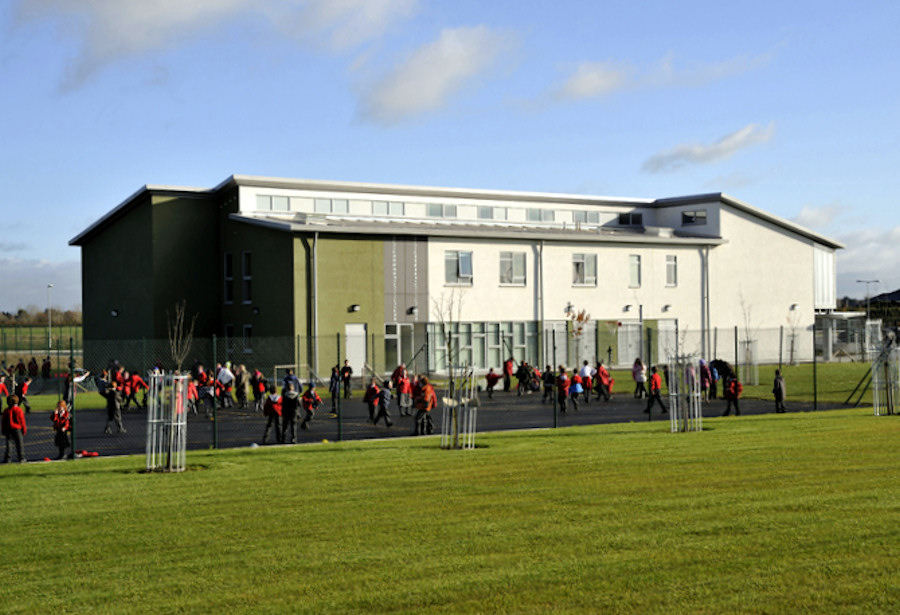
Athy School, Co. Kildare.
This project consisted of the design & Build of an 8 no. classroom Primary School covering approximately 1100 sq. m of teaching and administration space
details →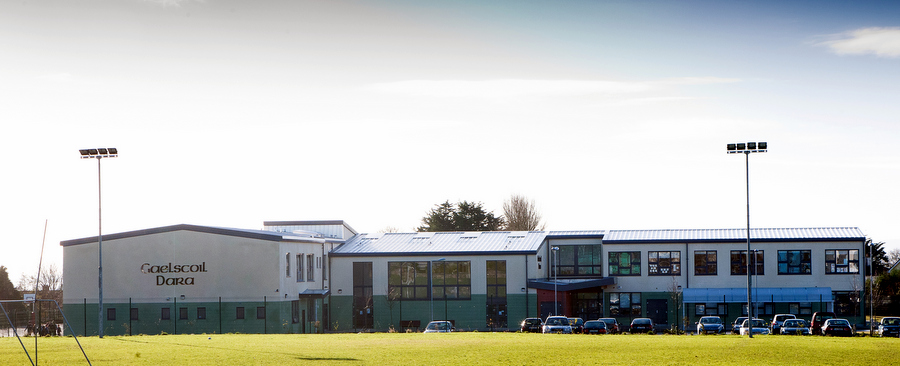
Gaelscoil Dara National School
The project consisted of the design and construction of a 16 no. classroom National School Building comprising an integrated general purpose room, associated ancillary accommodation,
details →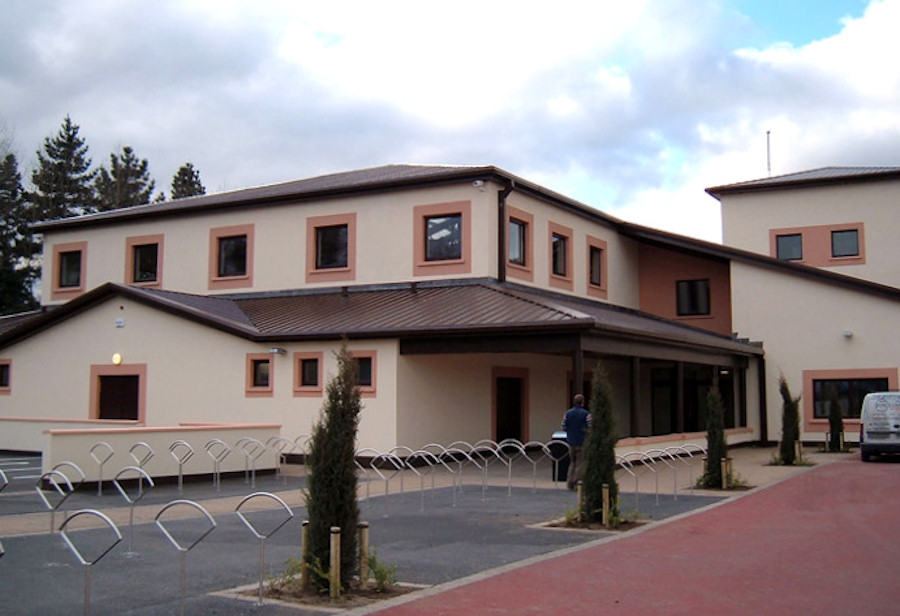
St. Patrick’s National School, Diswellstown, Dublin 15
This project involved the design and build of a new national school comprising three individual blocks interlinked by corridors. The design incorporated two no. three-storey
details →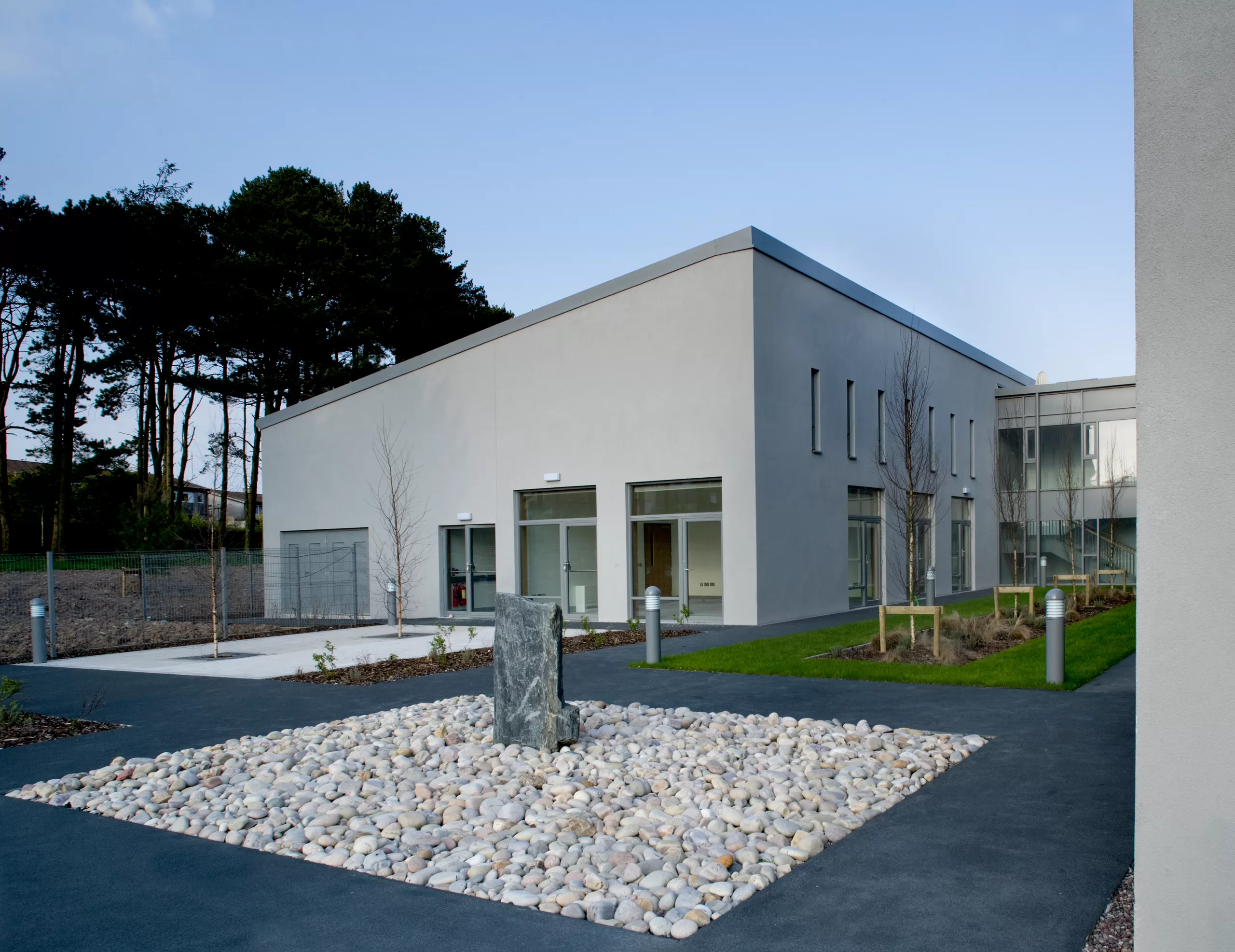
Community Nursing Unit at St. Mary’s Orthopaedic Hospital, Knocknaheeny, Co. Cork. (50 Beds)
The Cork CNU development consisted of the demolition of the rising wall of two incomplete buildings and the construction of a community nursing unit, comprising
details →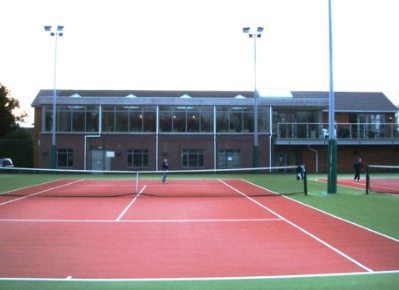
Clontarf Lawn Tennis Club, Dublin 3. (Extension & Refurbishment)
The project comprised the construction of a new two-storey extension to Clontarf Lawn Tennis Club along with the complete refurbishment of the existing tennis clubhouse
details →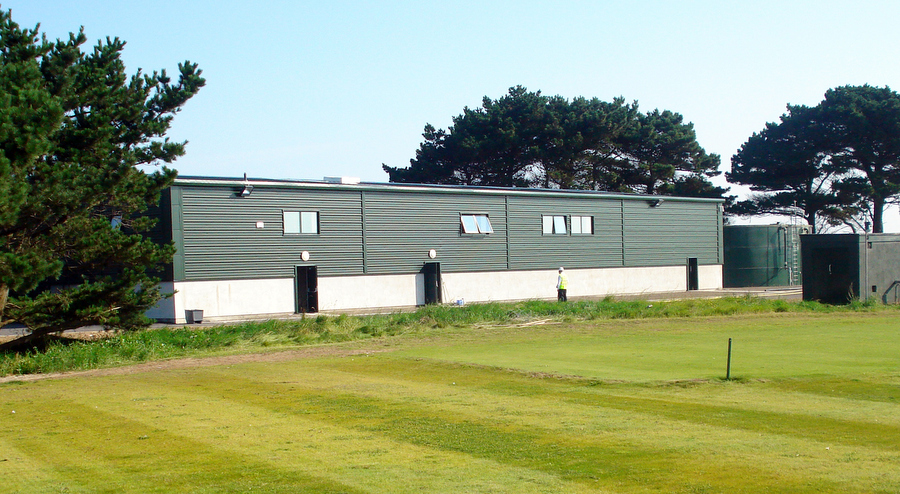
Portmarnock Golf Club Maintenance Facility
Demolition of existing maintenance facility and decontamination and removal of existing below ground diesel tanks and construction of new facility.
details →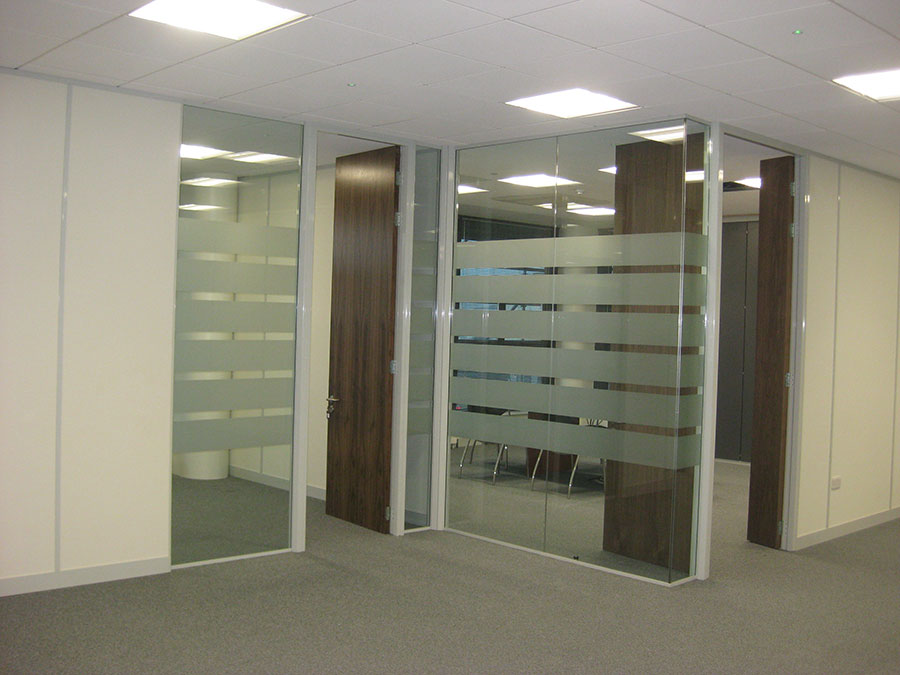
Cloghran House, Dublin Airport. (Office Refurbishment)
Internal office fit out including external roof repairs to the existing office block at Cloghran House, Dublin Airport.
details →





