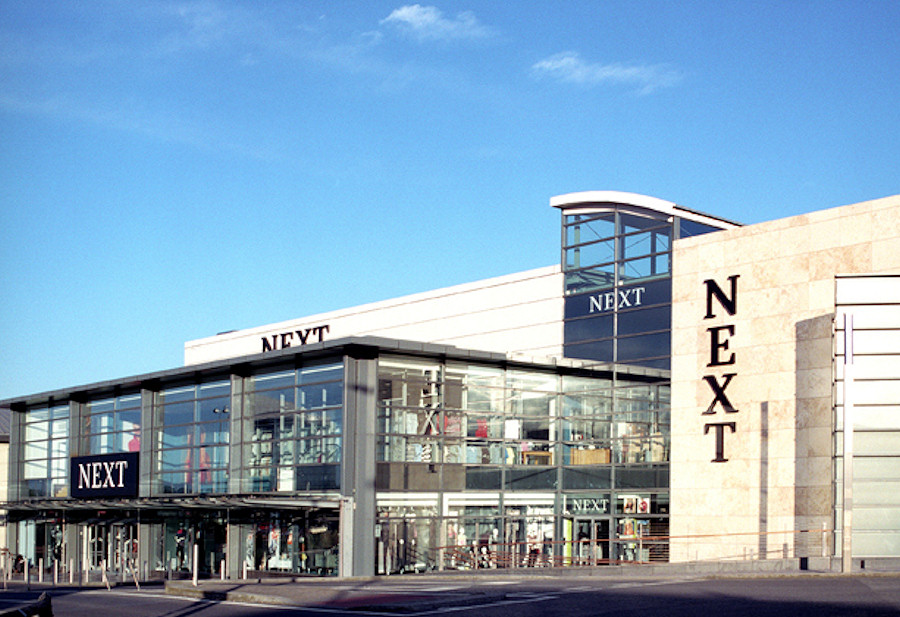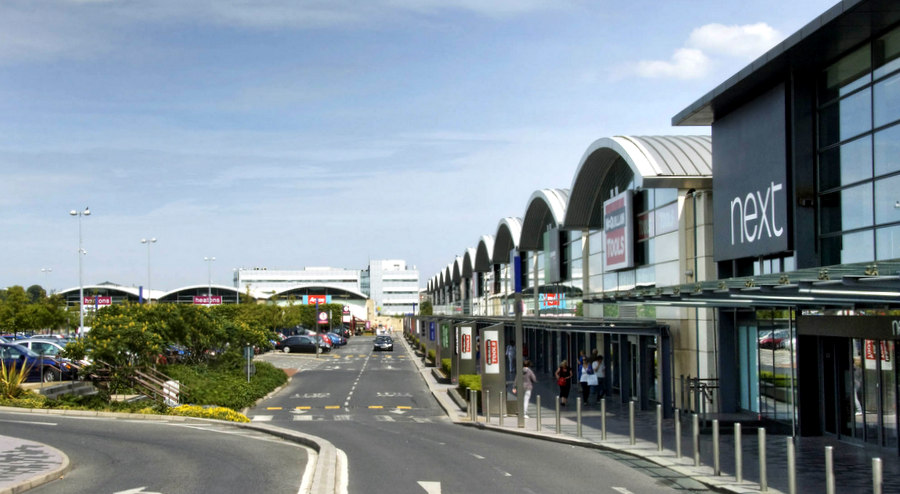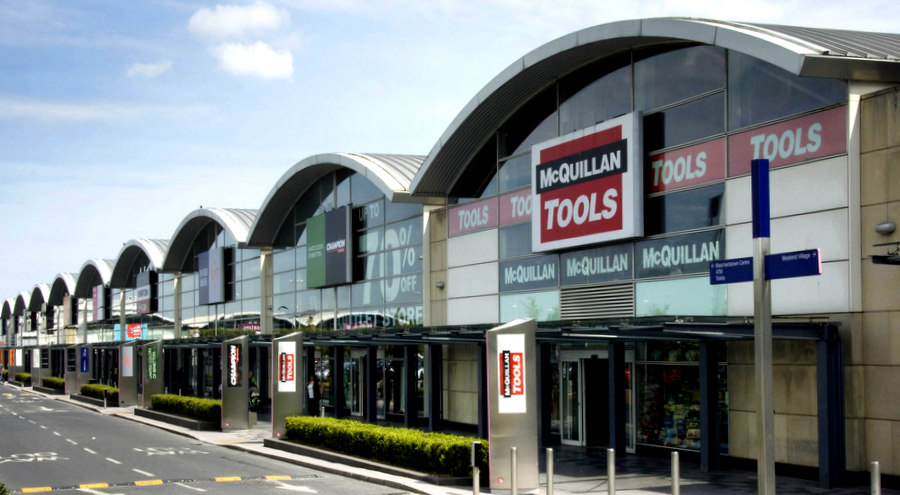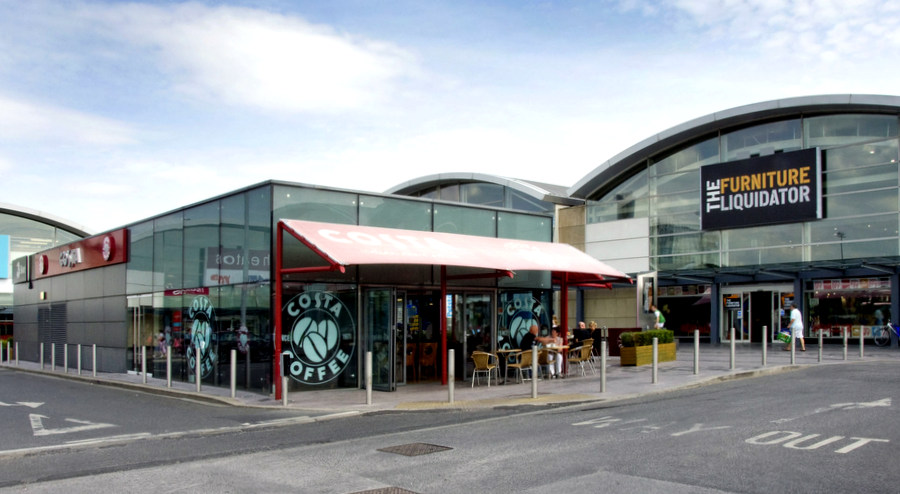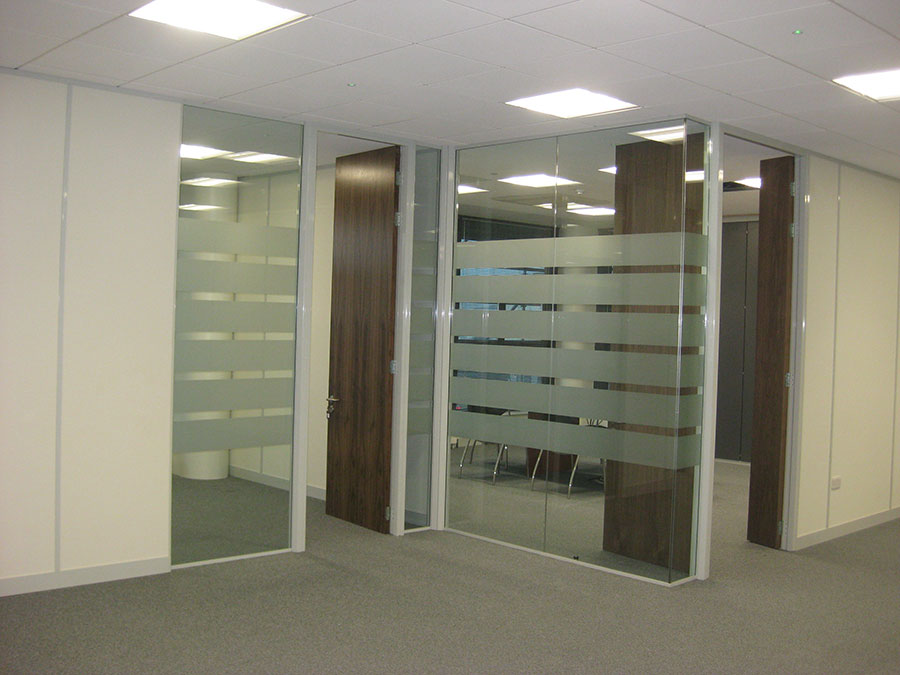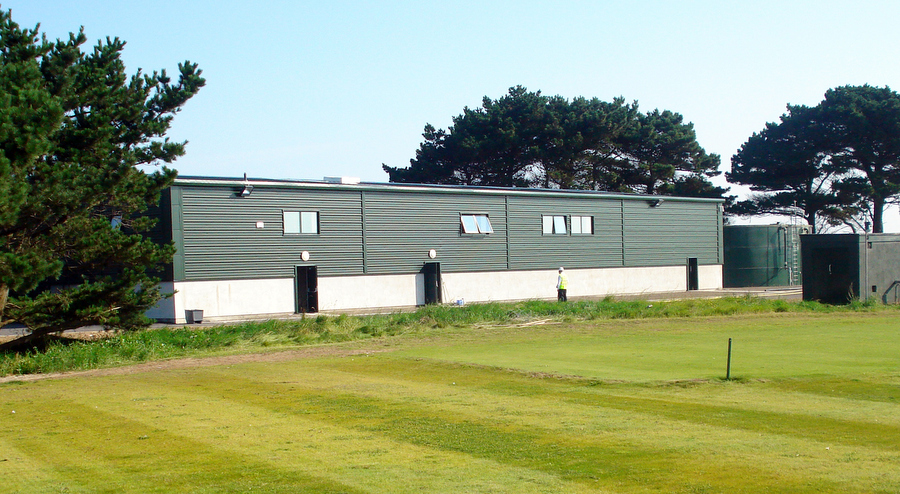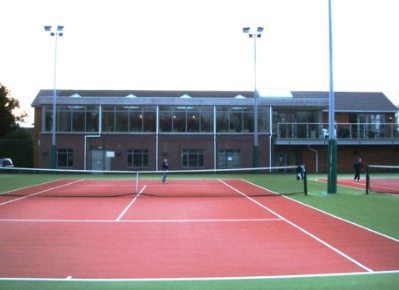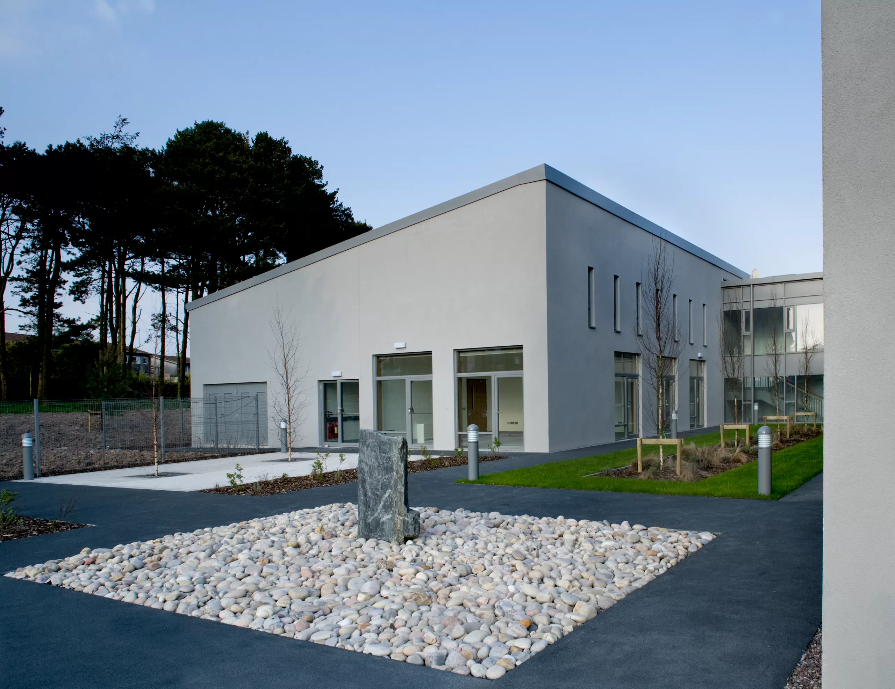This project was carried out in a ‘live’ working environment. Construction work was carried out while normal trading continued. Careful construction planning was required to eliminate many of the risks that are associated with working in an operational environment.
Project Details
- This project involved the relocation of a number of existing retailers within the park to new units.
- When relocation had been completed, some of the existing units were sub-divided and mezzanine floors incorporated into the layout.
- Internal alterations also took place in Units 3 and 4. Internal works in the project included the installation of lifts, staircases and high specification metalwork, lighting and glazing.
- The new unit for the Next Group consisted of the construction of a 2,000 sq. m unit with three floors. The external envelope was finished in a combination of stone cladding and curtain walling.
- External work included service connections to public mains supply, paving, the upgrading of the entire traffic management system, the installation of a new paved walkway with a glass canopy and all associated civil engineering works.
- All internal and external finishes were completed to an extremely high standard.
- This project was carried out in a 'live' working environment - construction work was carried out while normal trading continued.
- Careful construction planning was required to eliminate many of the risks that are associated with working in an operational environment. An example of some of the potential that risks that ABM successfully managed on this project included the presence of live services such as the electricity supply to adjacent retail units and street lighting, water supply and drainage.
- Prior to working on-site, the induction of all staff and subcontractors, which ABM carries out on all projects, included training in working with live services specific to this project.
- During the enabling and construction works, regular ground surveys were carried out and specific risk assessments completed at each stage to ensure that live services were not affected by the works. Where disruption of services was avoidable, such as installation of new surface and foul drainage, works were completed outside of trading hours to eliminate the impact to other retail units.
- ABM programmed the project in phases in order to accommodate the continuance of business on the premises without any disruption to the client(s) whilst works were underway.
- All health and safety matters, including traffic management, took high priority due to the constant requirement for access to the premises by members of the general public.
- ABM maintained their excellent Health and Safety record throughout the project.






