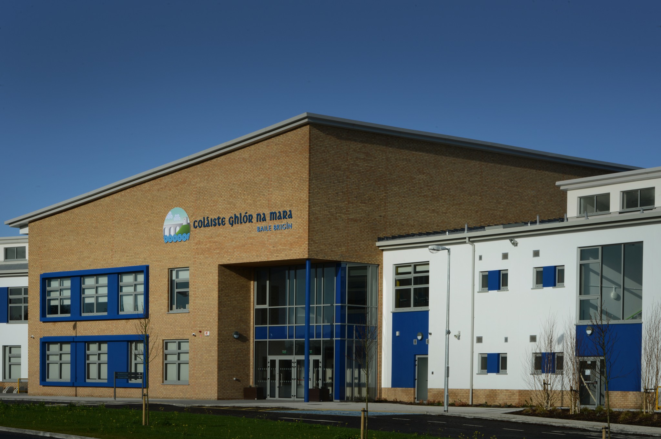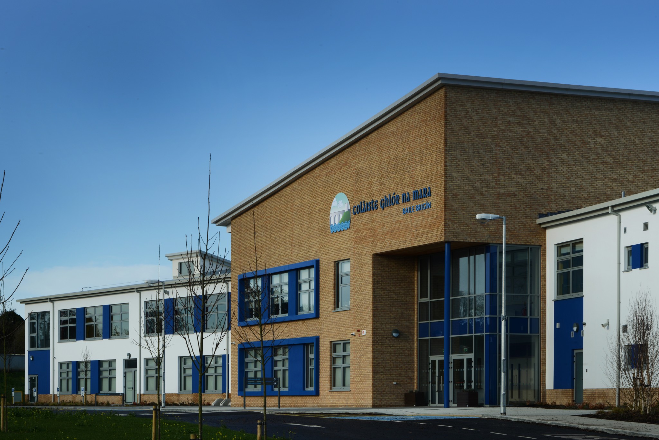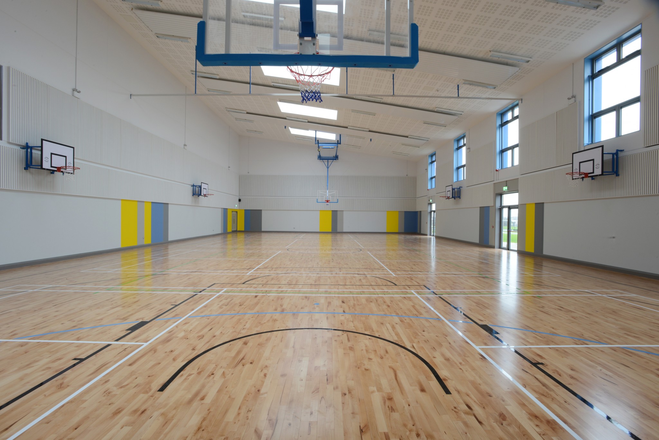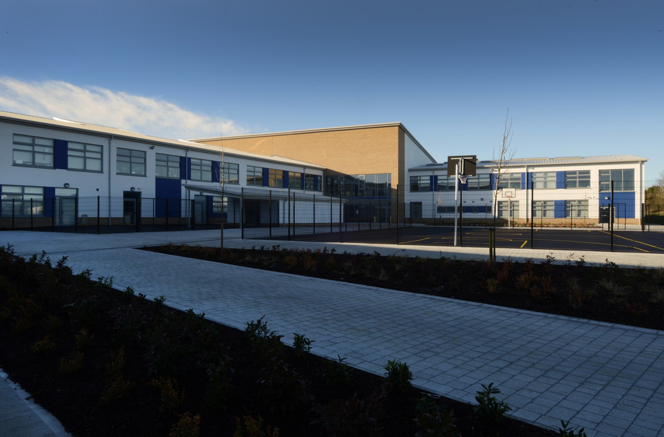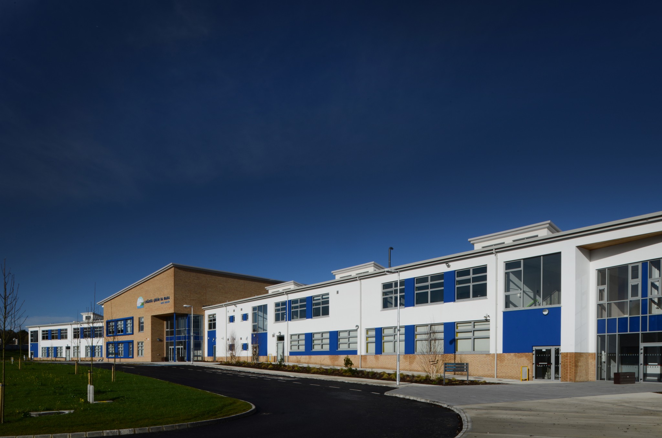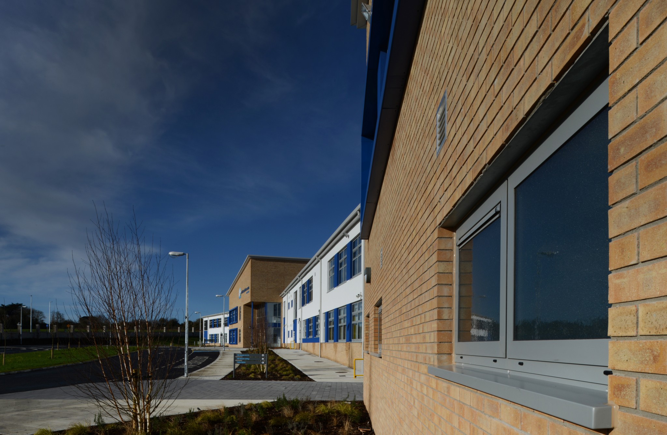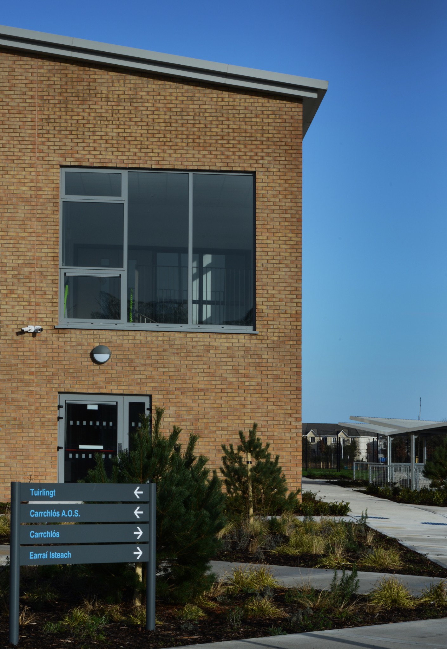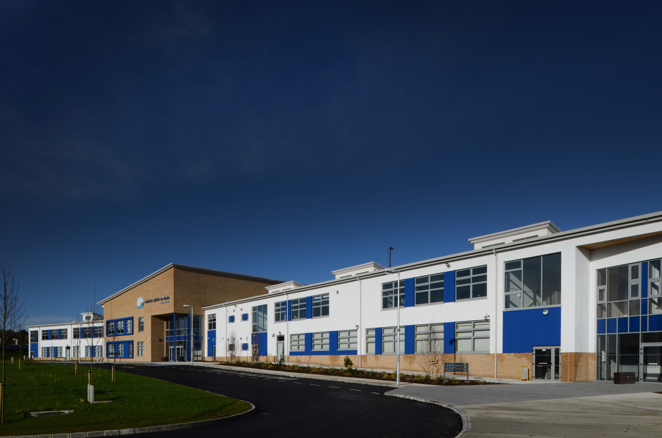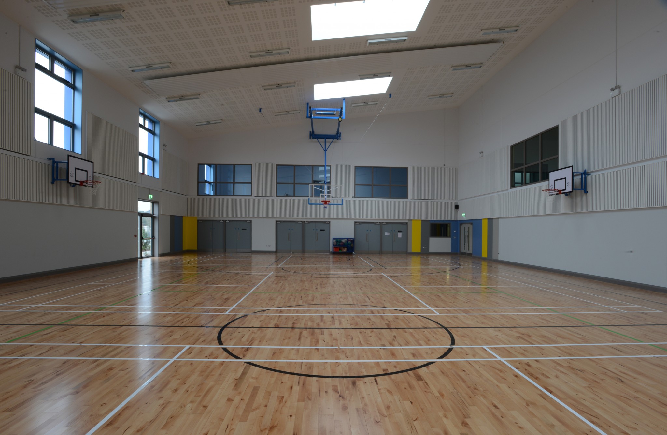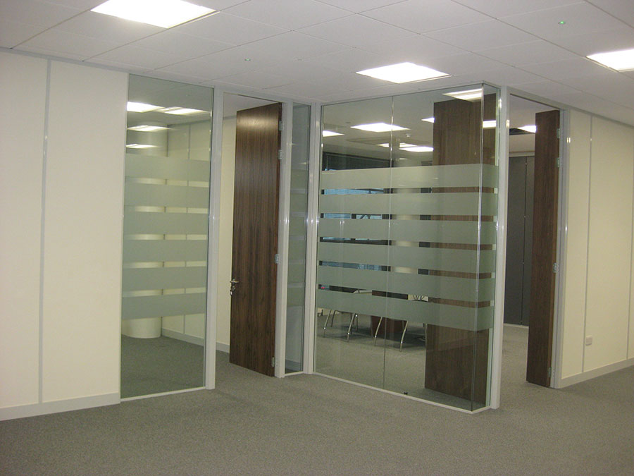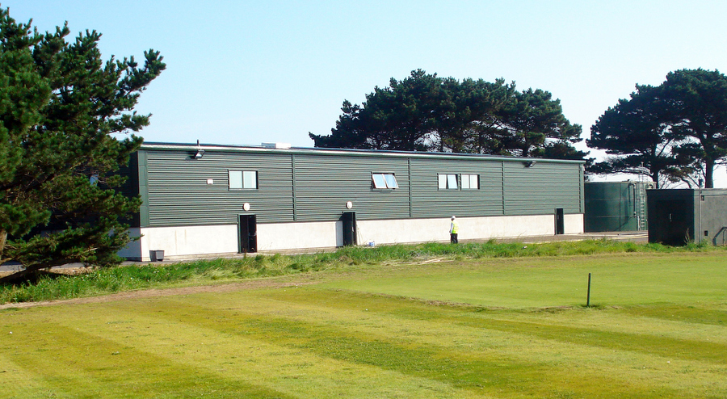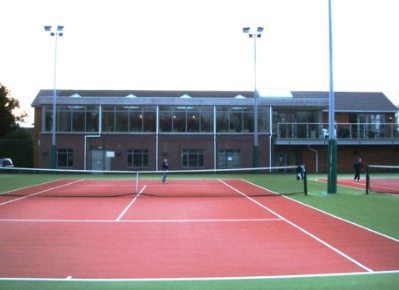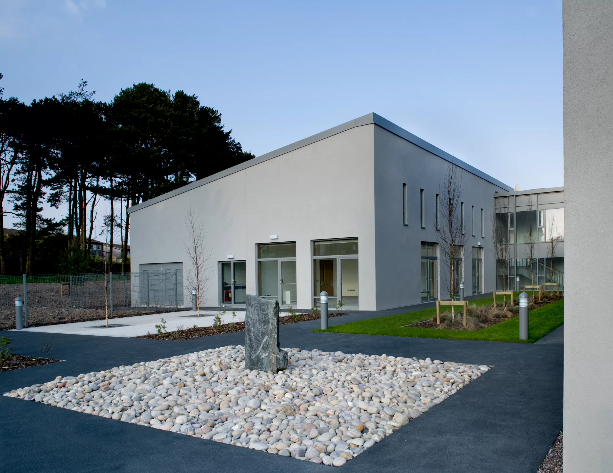The project consisted of the construction of a new 750 pupil POST PRIMARY school building. The works comprised of two construction phases.
Phase 1 comprised of 1 no. 2 storey 450 pupil Post Primary school with a physical education hall, special needs unit containing 3 class bases, support teaching space and ancillary accommodation, with a total floor area of 7510 sq. m.
Phase 2 comprised 1 no. 2 storey extension of the school to accommodate 300 additional pupils,comprising teaching spaces and ancillary accommodation, with a floor area of 1890 sq. m.
Total floor area for the total project is c.9400 sq. m.
The site works to the school grounds consisted of the provision of 140 no. cycle storage spaces, bin stores, ball courts, secure special play area, 50 sq. m of external storage building, covered work area and boundary treatment, 60 no. car parking spaces and drop-off and pick-up facilities.
- The responsibilities of ABM in delivering the project were:
- Contractors Representative
- Design and Construction team leader.
- To manage the design team members in the development and co-ordination of rapid build construction techniques and to ensure that the relevant information was available to achieve both the rapid start on site date and to adhere to the fast track programme.
- Sanctioning of all design decisions to ensure these were solutions which could achieve the rapid build programme.
- Ensuring that the design development adhered to the procurement and manufacture schedules, in particular the off-site production programme for the paneled system used.
- Responsibility for all on-site construction activities.
- Responsibility for the management and co-ordination of health and safety matters on-site in our role as PSCS.
- Responsibility for the delivery of the project to a tight schedule including the commissioning and compliance with Schedule A of the DoES requirements for handover.






