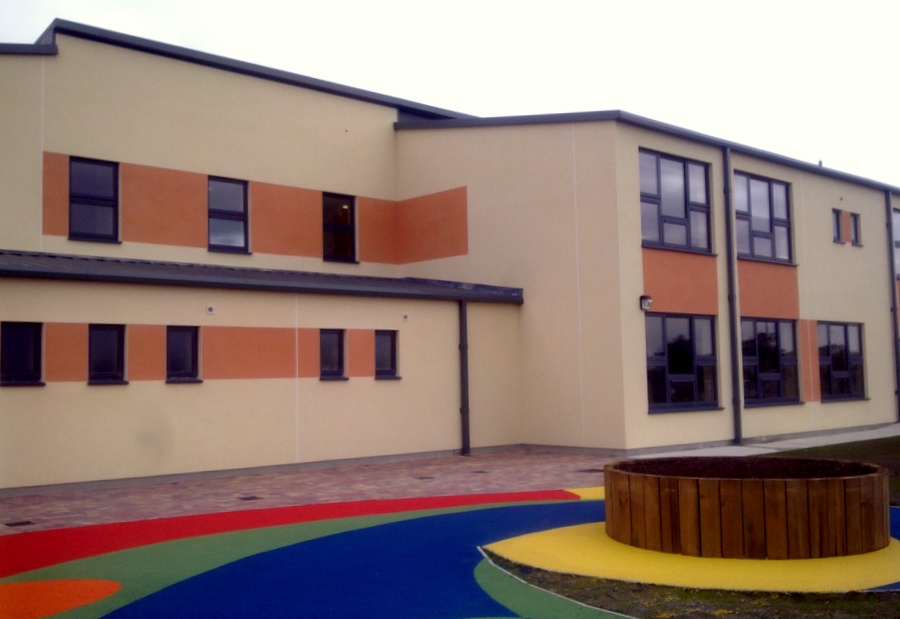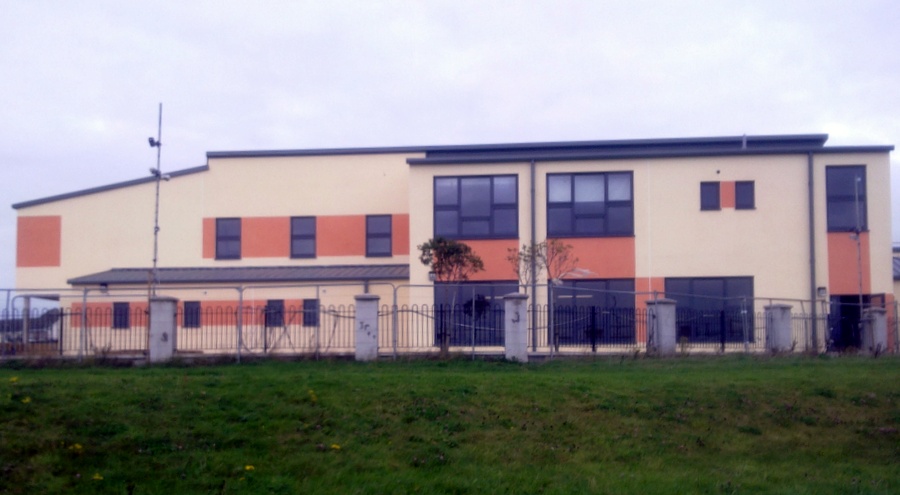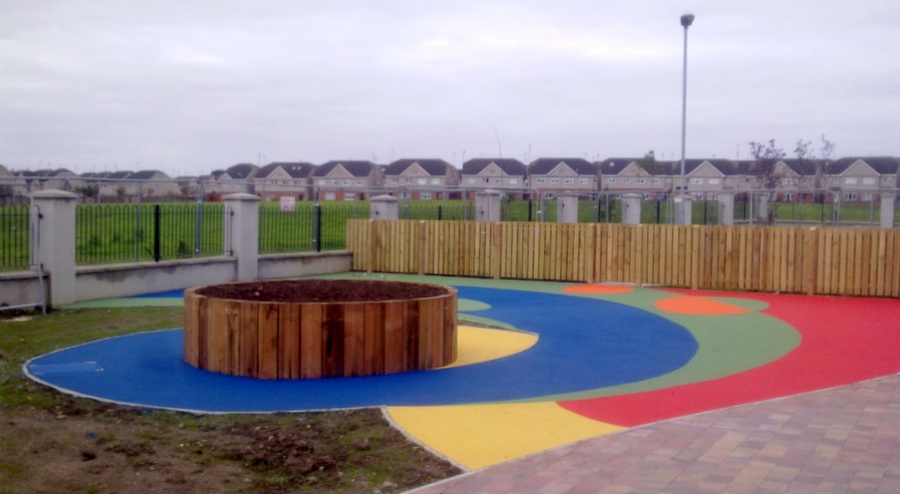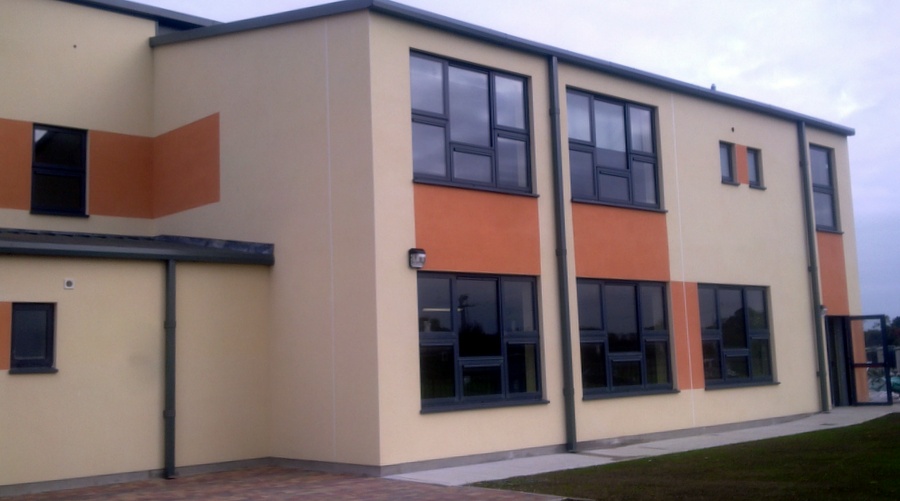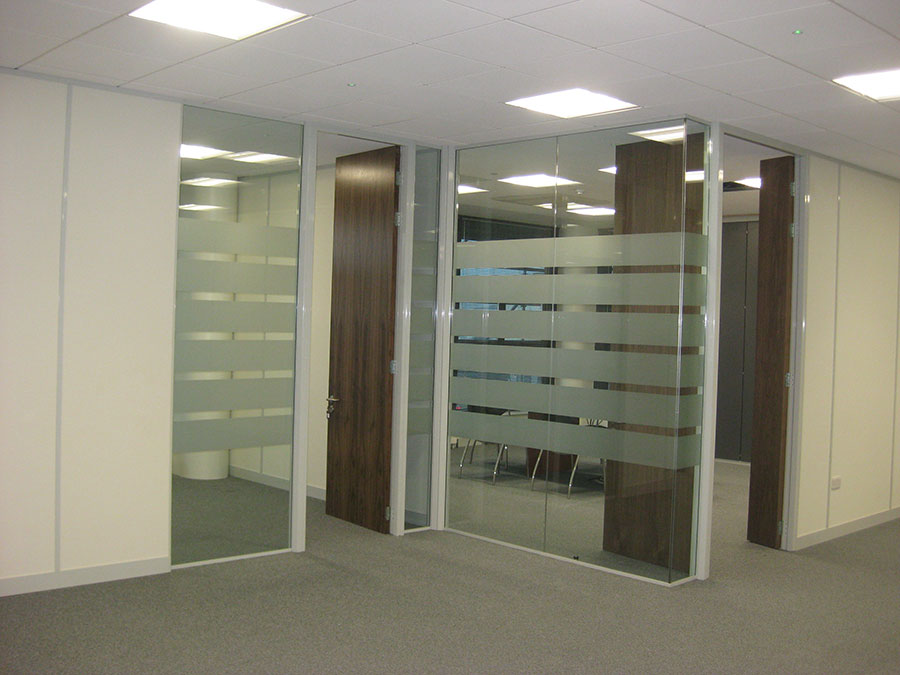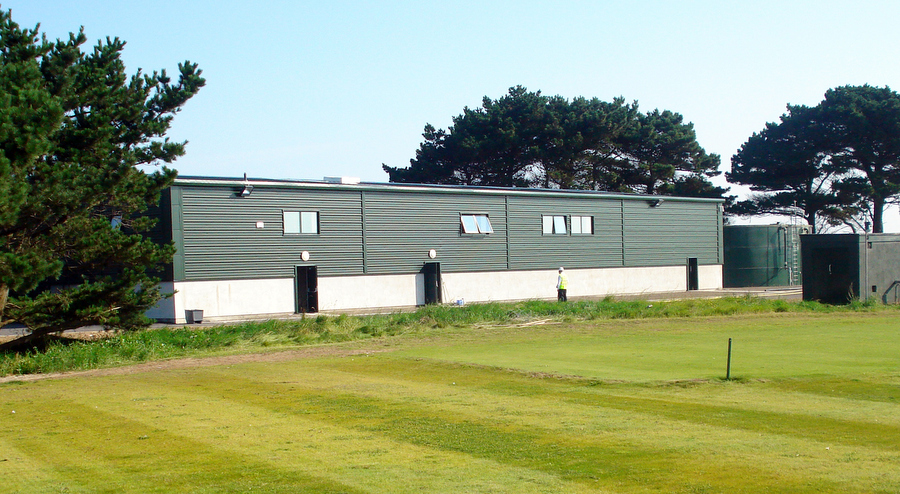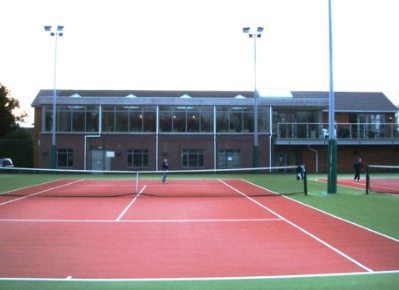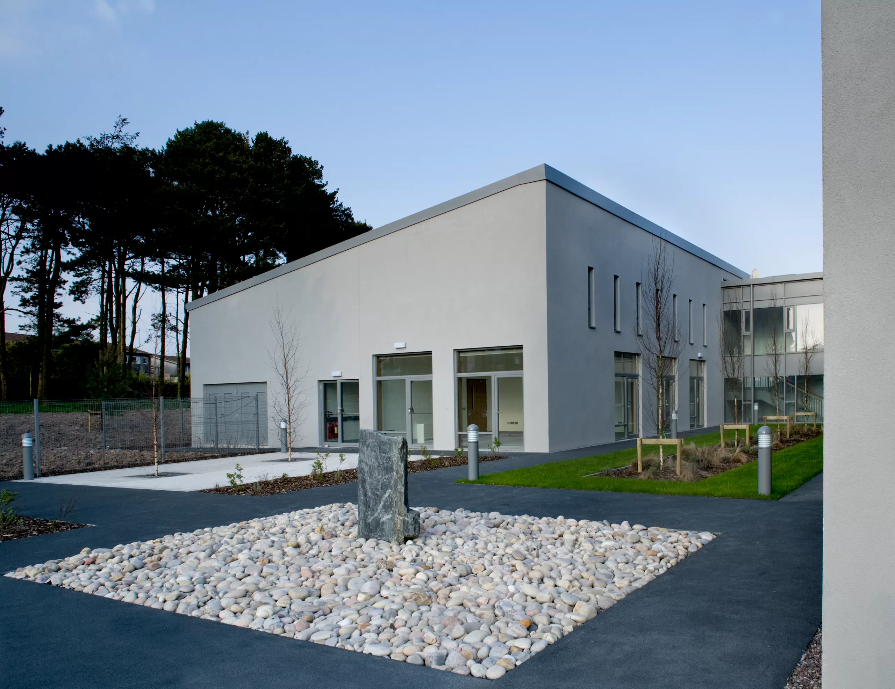Project Details:
Schools in rapidly developing areas
- The project consisted of the construction of a 16 no. classroom primary school building extension to the existing school.
- The existing site encompassed an existing 8 no.classroom school with associated car parking and play areas. It is a self-contained area bounded primarily by residential areas and also agricultural/greenfield lands.
- The new build comprised of 16 no. classrooms, a Special Needs Unit, a General Practice room and ancillary accommodation.
- External works included the provision of additional car parking, turning circle, sensory garden, additional play areas and landscaping to the site.
- The design of the extensions to the existing school both complement and facilitate the full functioning requirements of the existing buildings while complying with all aspects of the planning requirements.
- The overall programme for the full Works, i.e. the Contract Period, was 35 weeks.
- All civil works were carried out in accordance with The National Roads Authorities guidelines and parameters.
- The buildings were constructed to facilitate a passive environment entailing light sensitive light fittings, excellent natural daylight, natural ventilation, air infiltration and water efficiency. The building elements were specified with a high emphasis on sustainability & efficiency.
- The Building energy rating survey resulted in the building receiving a highly sustainable building energy rating band of A3.
- Other sustainable technology incorporated into the design was a rainwater water harvesting system. Installed to collect rainwater at roof level, the water is then fed by gravity, through a dedicated system of underground medium density polyethylene (MDPE) pipe work to a leaf filter. Leaves and other debris are passed through the storm water system and the “filtered” rainwater is passed by gravity to an underground glass rainwater holding tank. This grey water is then re-used throughout the building.
The staff, pupils and parents of Aston Village Educate Together School were so delighted with their new school that they cooked and served lunch to ABM's staff and subcontractors in the newly-built school hall.






