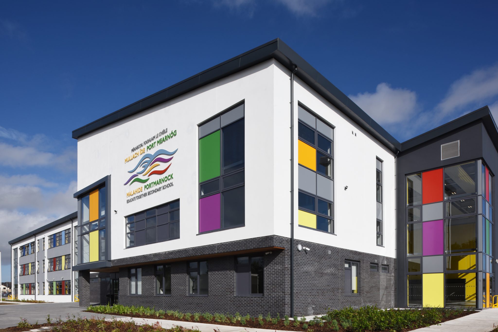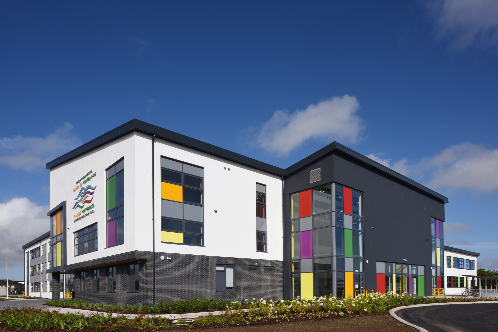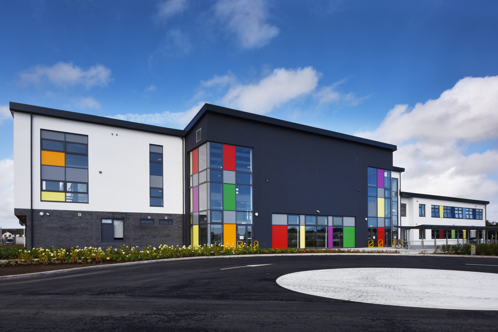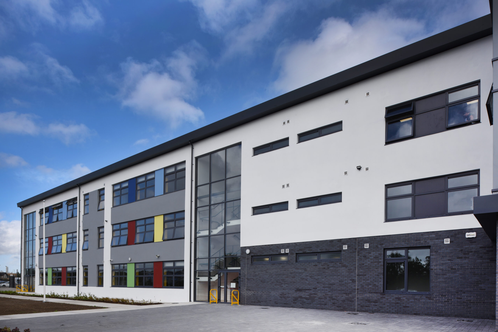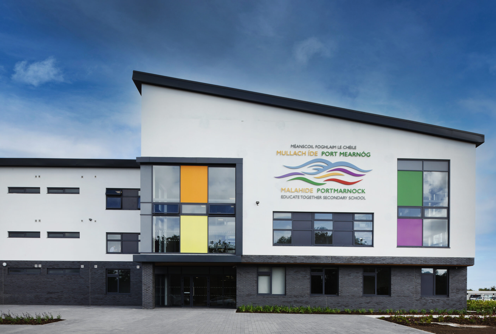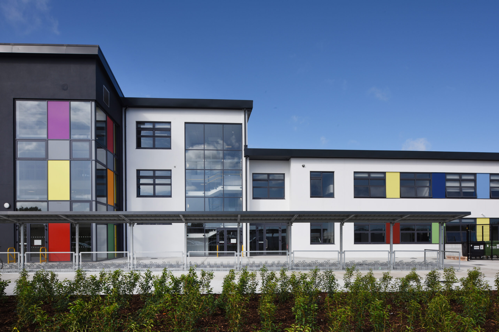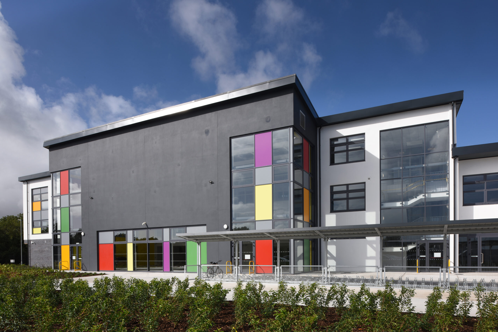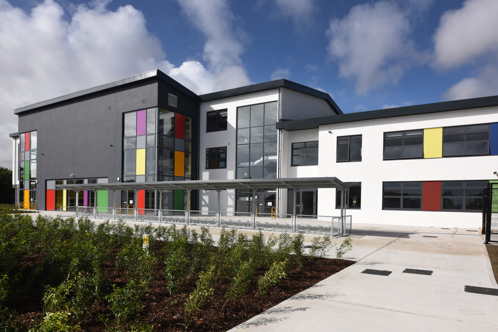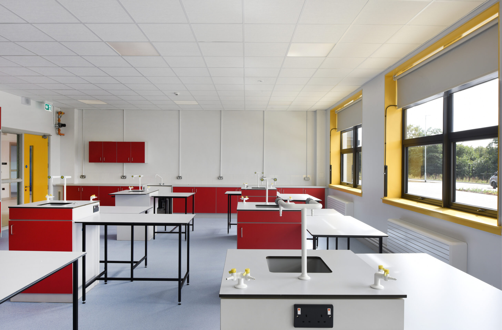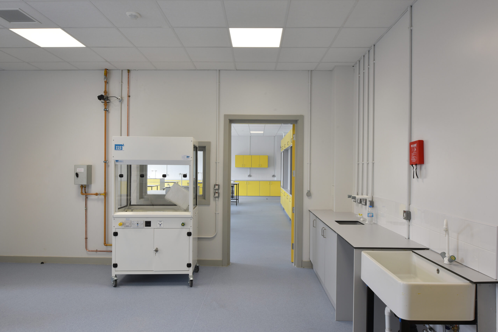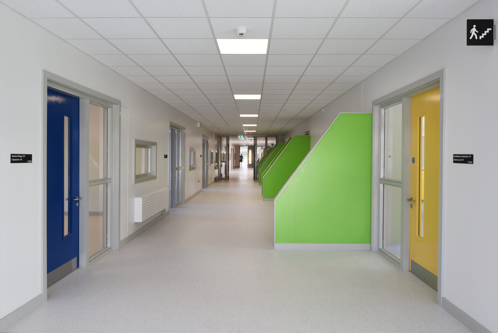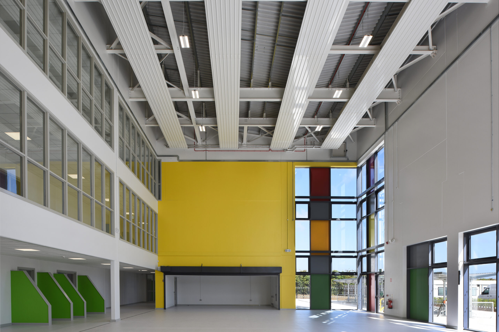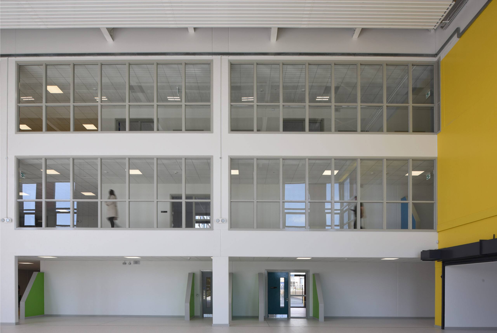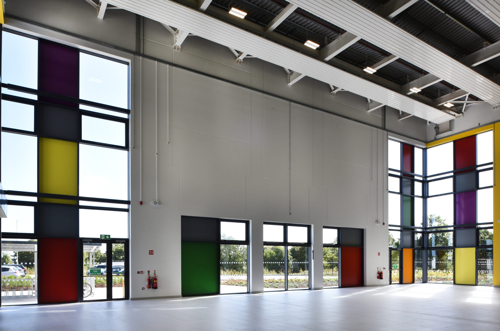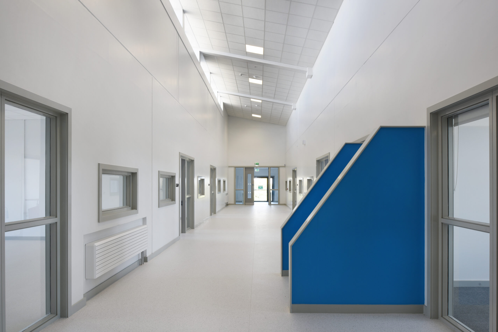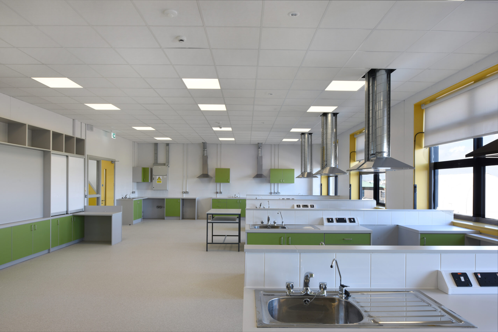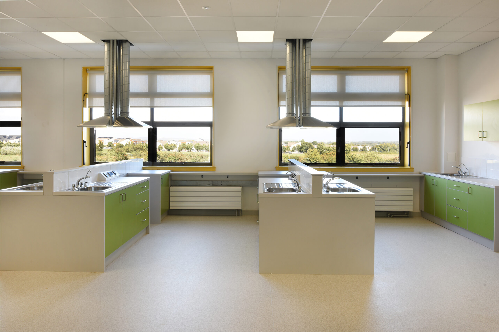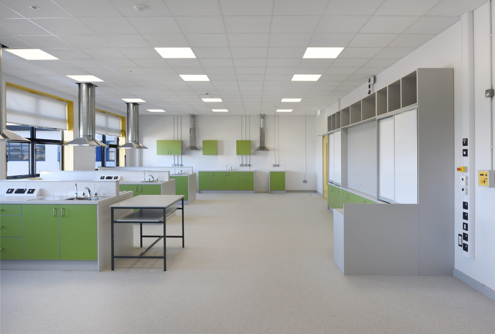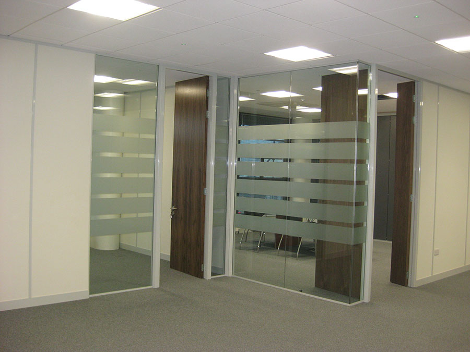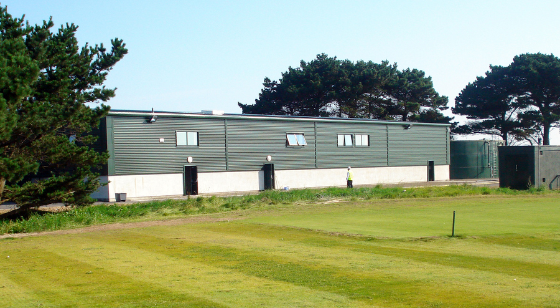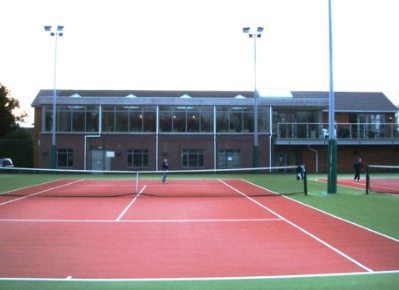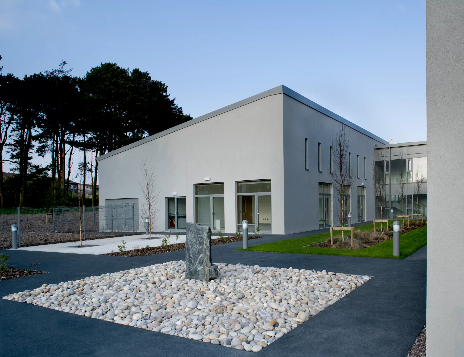Project Details:
ABM’s role in the project was as Main Contractor and Project Supervisor for the Construction Stage (PSCS).
The building frame was constructed using precast concrete wall panels and hollowcore concrete floor slabs topped with concrete screed on pile foundations. The foundation solution incorporated reinforced concrete ground beams/ pile caps which are a durable robust system used to take concentrated loads from the superstructure and spread them evenly onto piles for transfer to the underlying clay stratum. Some structural steel was incorporated into the concrete frame design and installation to facilitate cantilevered slab areas & staircase landings.
The prefabricated wall panels and hollowcore slabs were delivered on an as-needed basis. The concrete frame was erected in two halves. The buildings external wall was made up of 90mm insulation fitted tight to the outer face of the precast wall panel, 60mm air cavity two and brickwork and rendered blockwork. The wall tie system for the outer leaf was the Ancon brick tie channel type, with vertical channels fitted through the insulation with compression sleeves, and then Ancon wall ties connected into the channels at the appropriate centres to restrain the outer leaf brickwork.
The roof construction comprised a series of pitched roof surfaces with Bauder membrane & standing seams on insulation on roof deck fitted to a structural steel frame. The top level precast roof walls were cast with notches to allow the sheeting rails to cross over the internal walls. Without such notches, the rails would have been fixed to the tops of the walls, thereby increasing the height to the top of the roof ridge, and creating a greater area internally for airtightness, fireproofing and acoustic works to be completed. Rooflights opes were trimmed out as necessary to provide for rooflights installation in areas where additional daylighting was required to be provided to satisfy requirements.
Mechanical and Electrical containment was surface mounted to the underside of the hollowcore slabs and to the precast wall panels. These works commenced once the 1st floor slab installation and screeding was completed.






