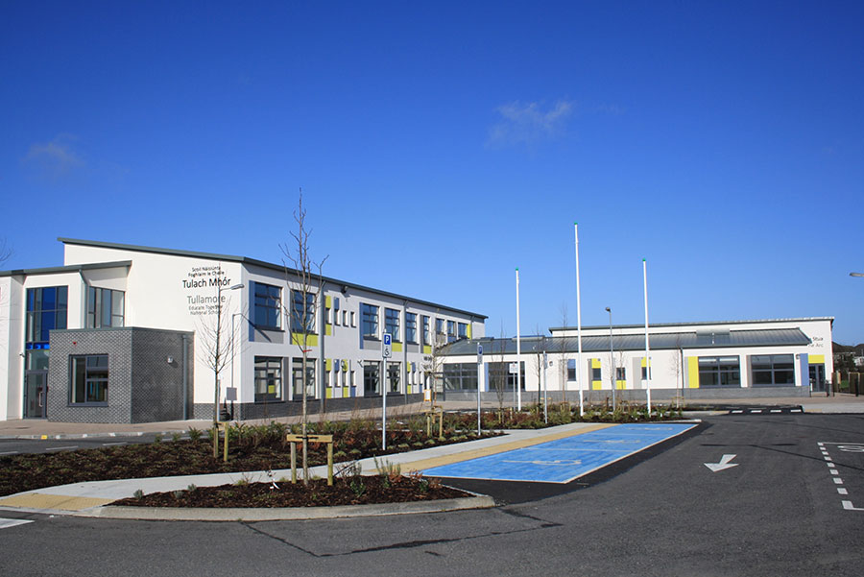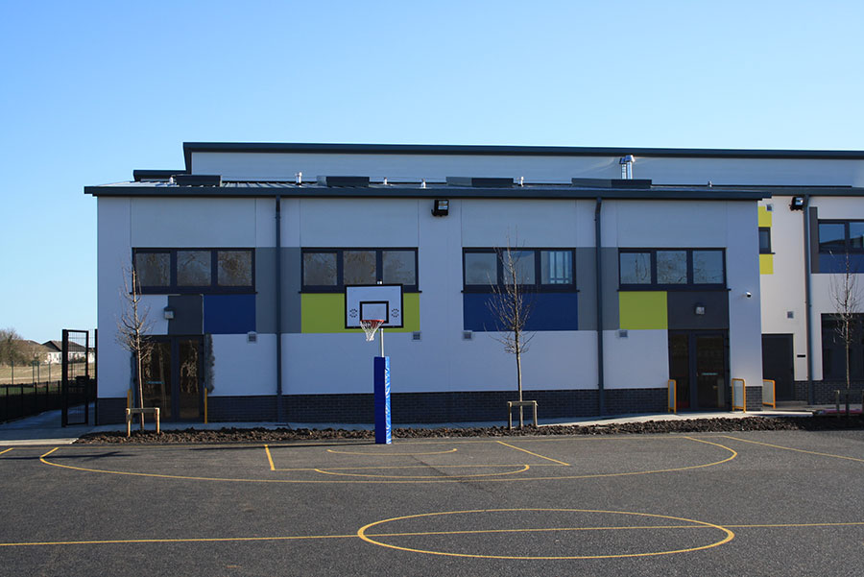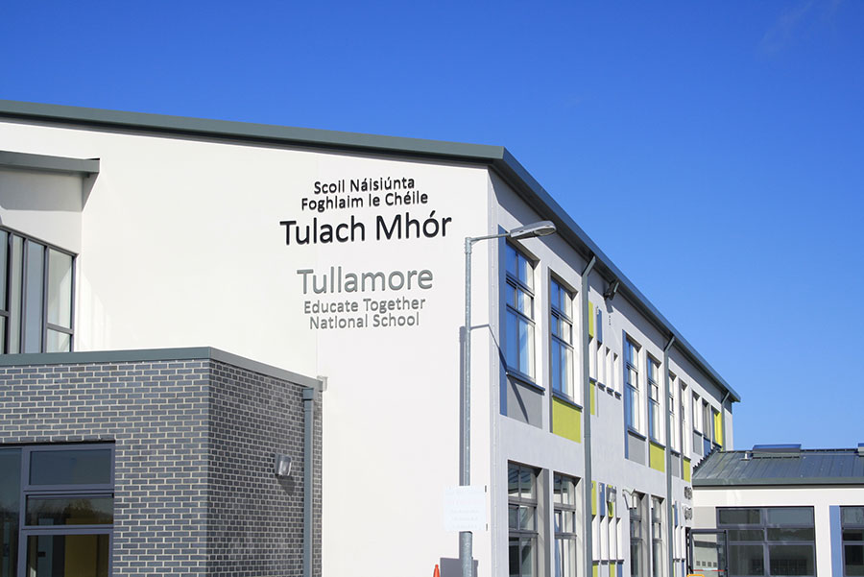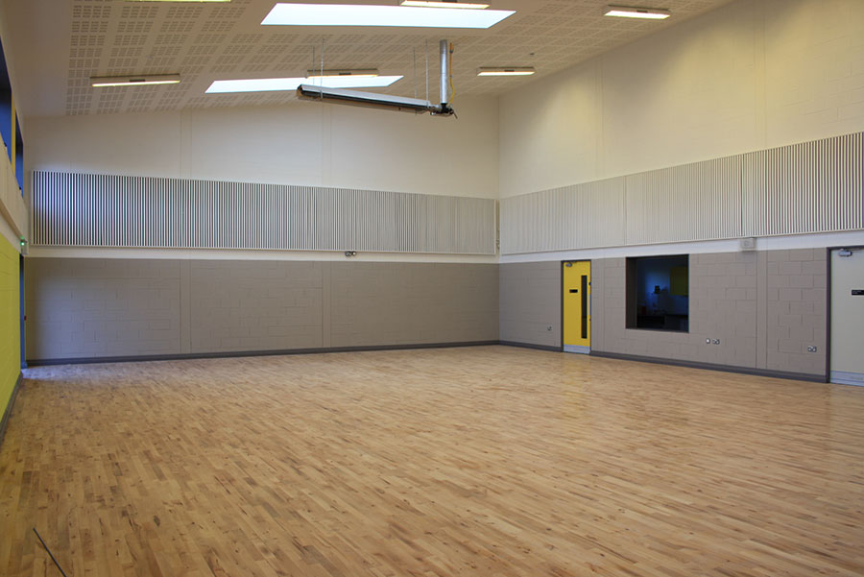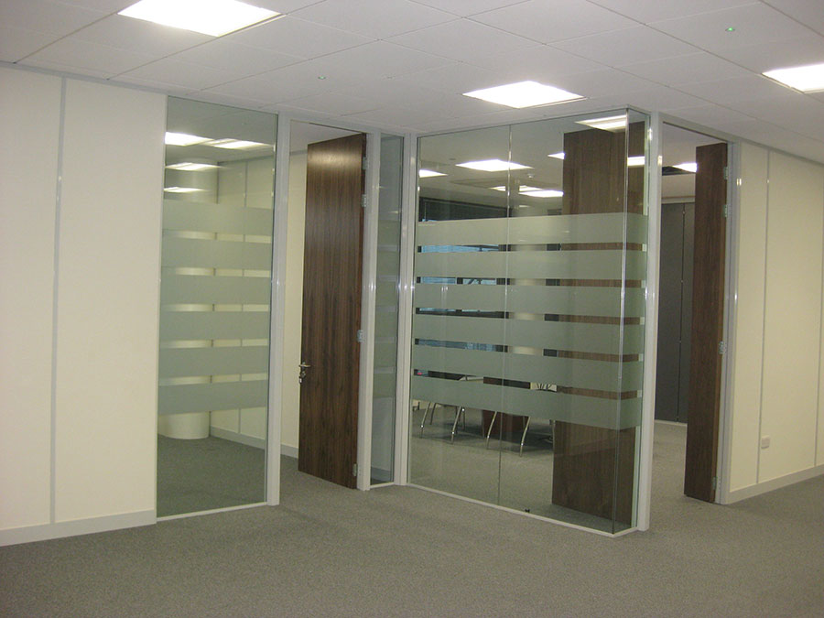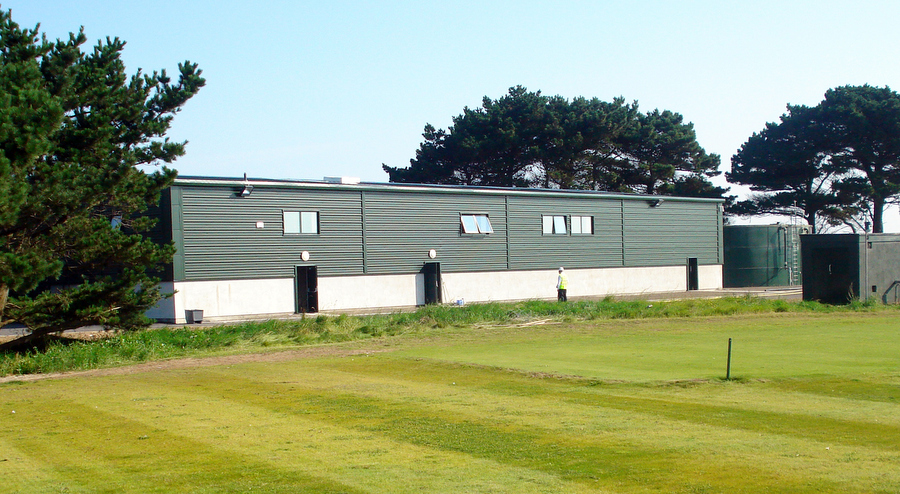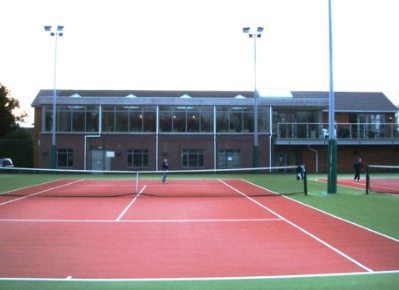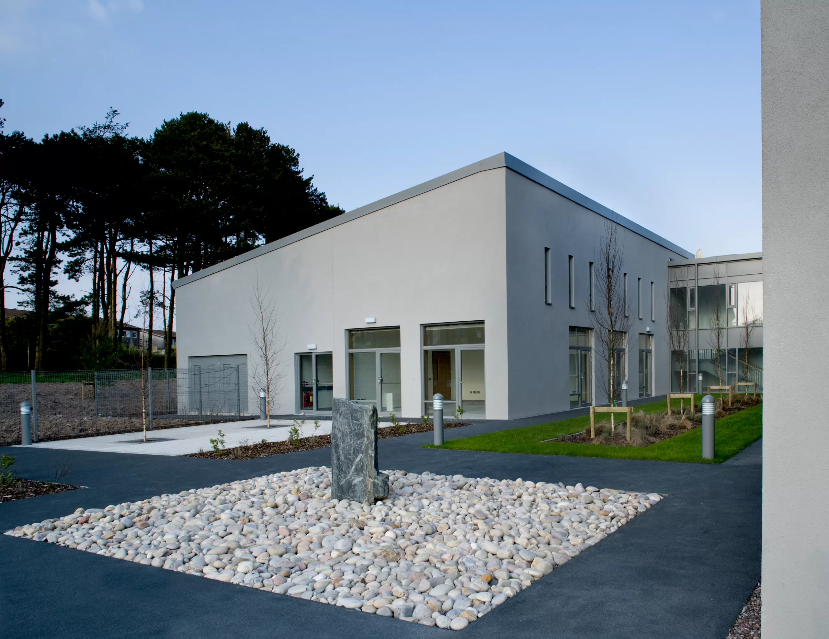Project Details:
The design and build consortium planned a fast-track on-site construction duration of 34 weeks. Tullamore ETNS (Lot 22.2) was part of 4 new build schools awarded to ABM by the Department of Education Rapid Build Programme 2014-2015 and consisted of a total floor area of 1638 sq. m.
- Contractors Representative
- Design and Construction team leader
- To manage the design team members in the development and co-ordination of rapid build construction techniques and to ensure that the relevant information was available to achieve both the rapid start on site date and to adhere to the fast track programme
- Sanctioning of all design decisions to ensure these were solutions which could achieve the rapid build programme
- Ensuring that the design development adhered to the procurement and manufacture schedules, in particular the off-site production programme for the Kingspan panellised system used
- Responsibility for all on-site construction activities
- Responsibility for the management and co-ordination of health and safety matters on-site in our role as PSCS
- Responsibility for the delivery of the project to a tight schedule including the commissioning and compliance with Schedule A of the DoE requirements for handover






