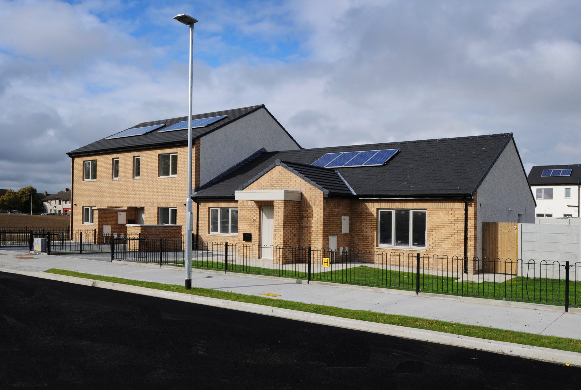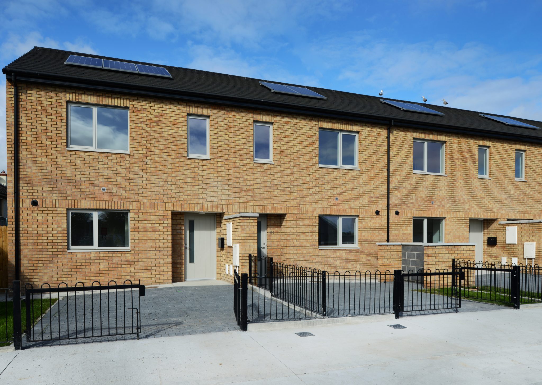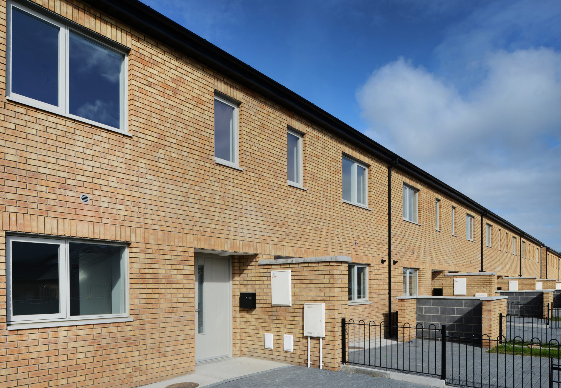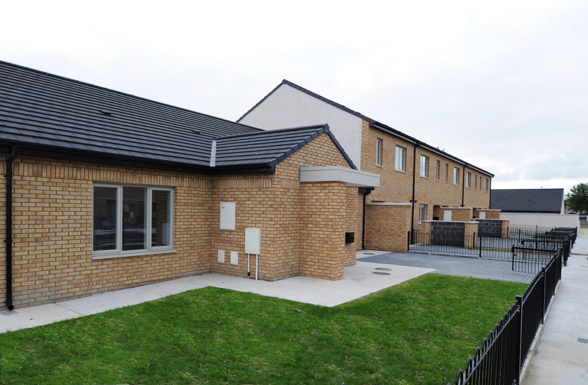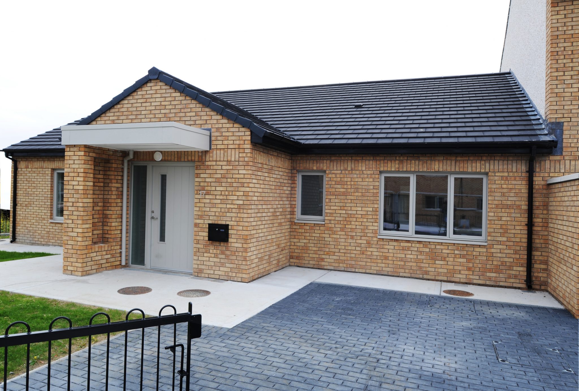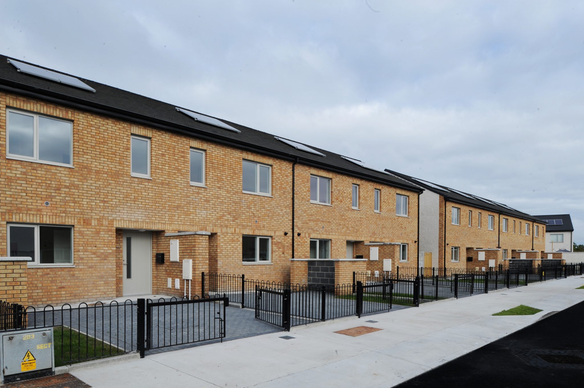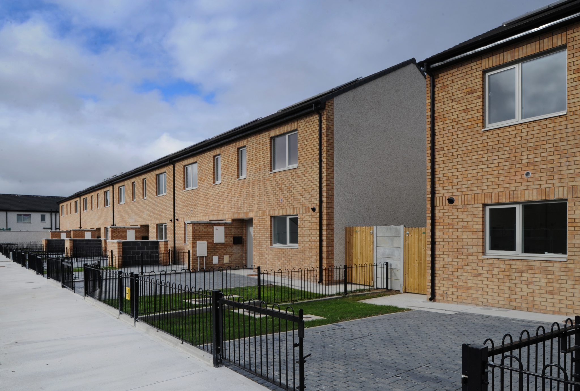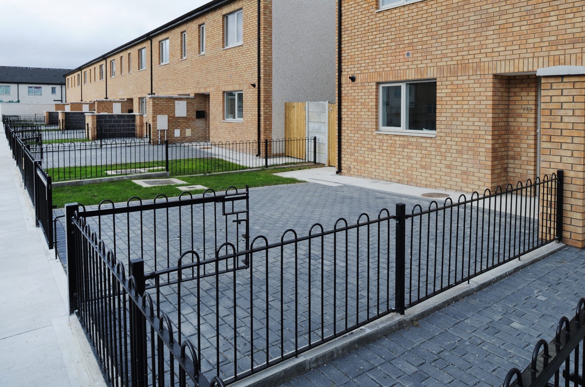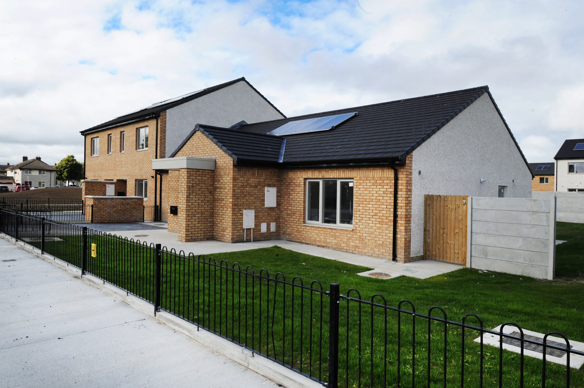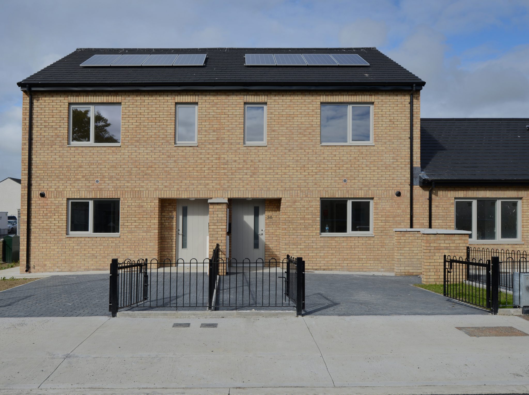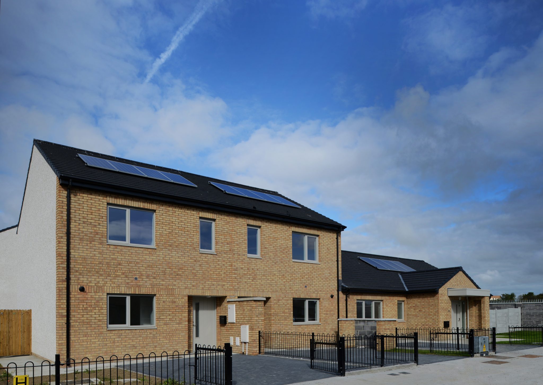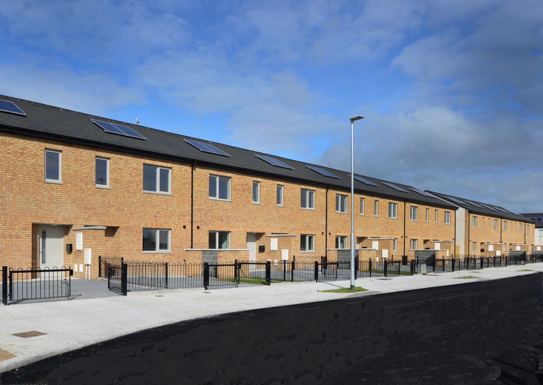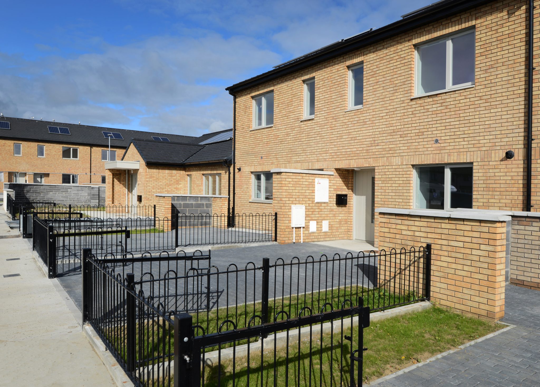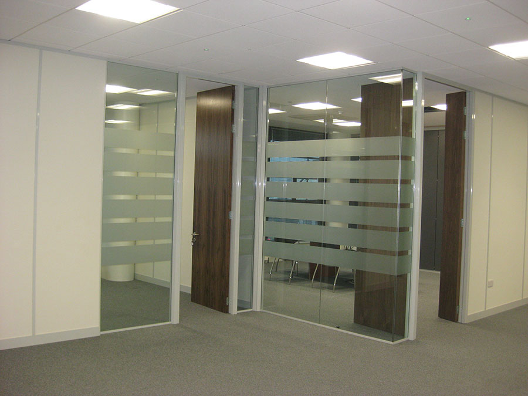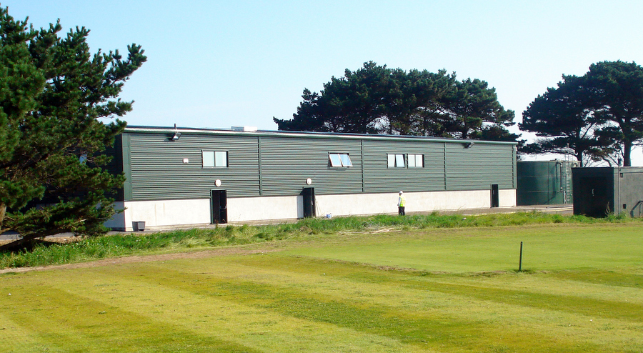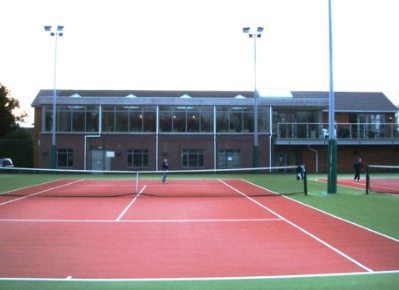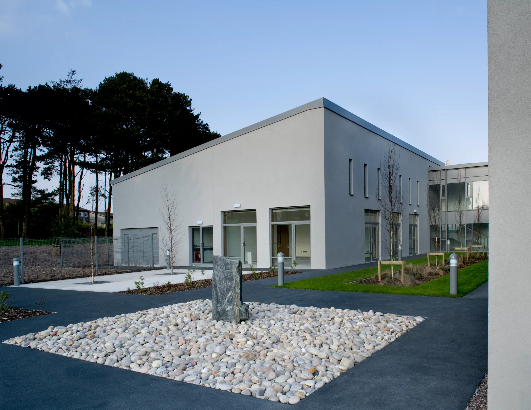Requirements:
- The houses were designed to provide an A3 energy rating and to be constructed using off-site modular construction techniques to deliver the houses in a very short period of time.
- The main structural frame comprises of panelised light gauge steel frames (LGSF) built off site and delivered flat packed to the site for installation.
- The LGSF system includes the frame to form wall panels which have a PIR insulation board fixed to the steel studs that form the frame and have a polyurethane foam spray applied to the inside of the insulation board to provide continuously sealed frame to enhance insulation properties and air tightness.
- The external façade of the houses is built with an external leaf either brick or plastered blockwork tied back to the LGSF frame with abbey slot channels and masonary ties.
- The floor joists span from party wall to party wall and are comprised of studs configuring to form a 250 mm deep truss with an internal opes to allow services through and an OSB timber board is used to tie the joists at 600mm nominal centres to form a cassette.
- The roof structure is formed using metal studs configured as an A - Frame steel truss spanning from front external wall to rear external wall.
- The LGSF building frames supported on a concrete floor and rising blockwork walls supported on in-situ concrete foundations.
- The building fabric incorporates a high standard of insulation, triple glazed windows, photovoltaic solar panels and air tight membranes to meet an A3 energy rating. All conduit includes metal trunking and all pipework is built in copper to meet Dublin City Council maintenance requirements.
- A compliance sample was designed and built for approval by Dublin City Council prior to construction on site to demonstrate all major junctions within the building fabric and demonstrate the interfaces between materials and components meet fire, thermal, noise, radon protection and air tightness requirements.






