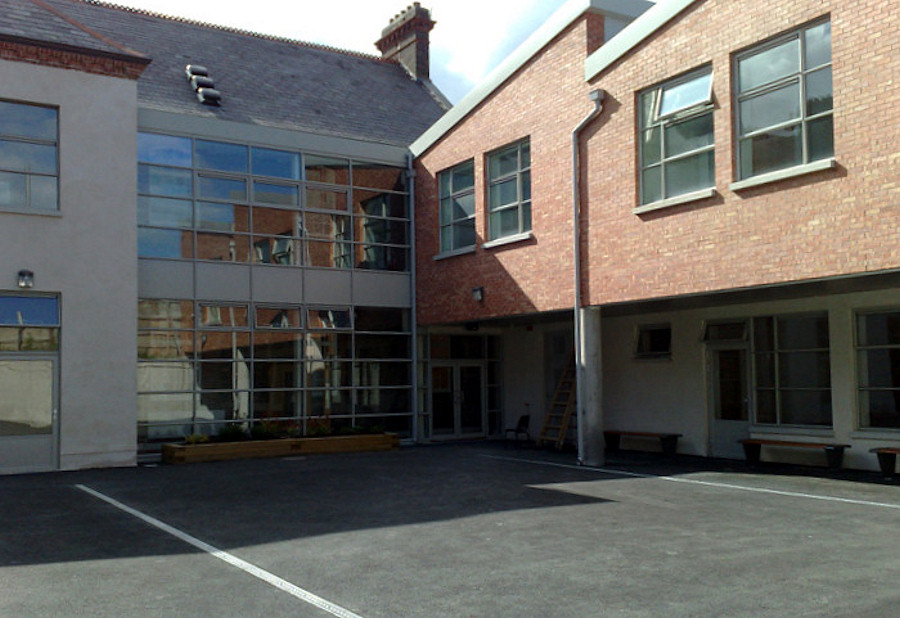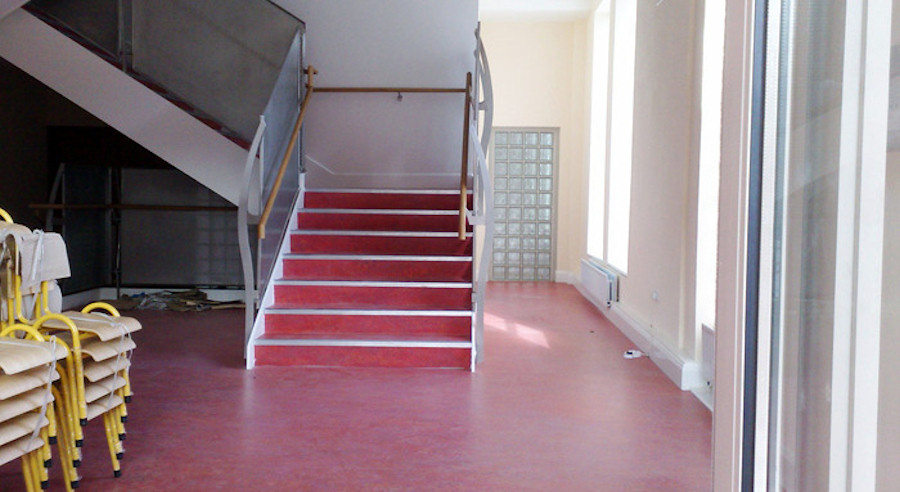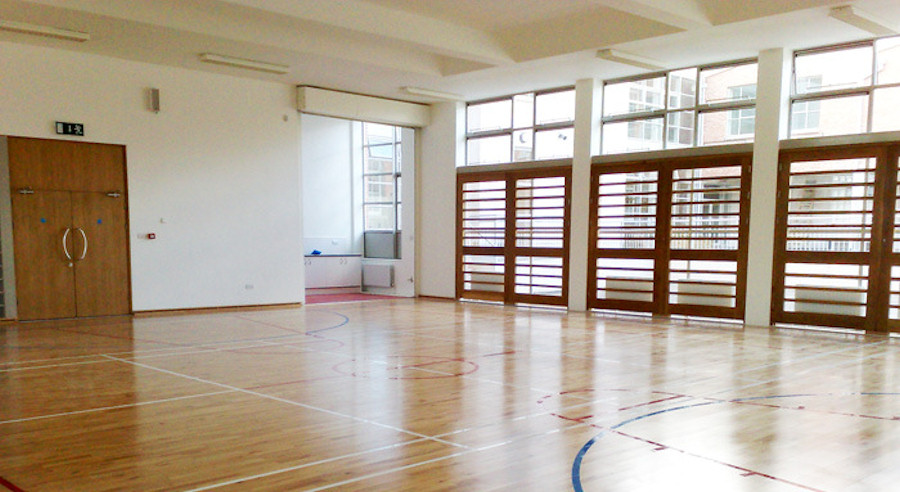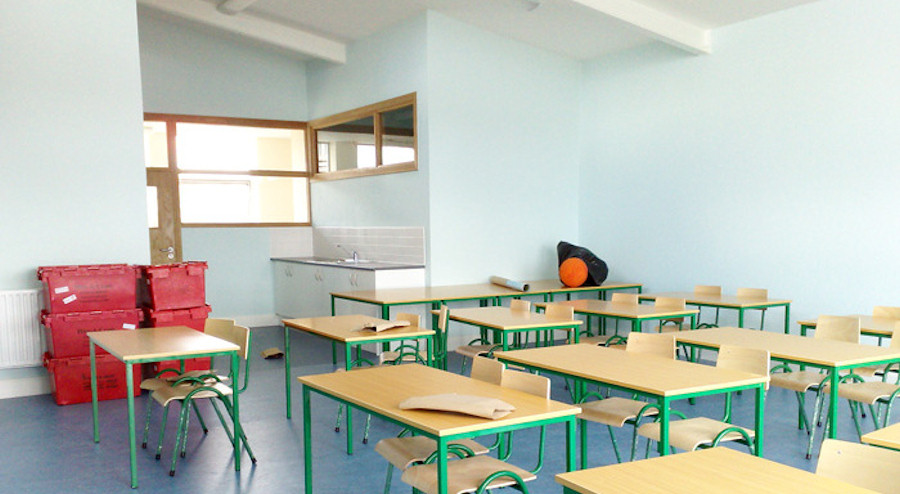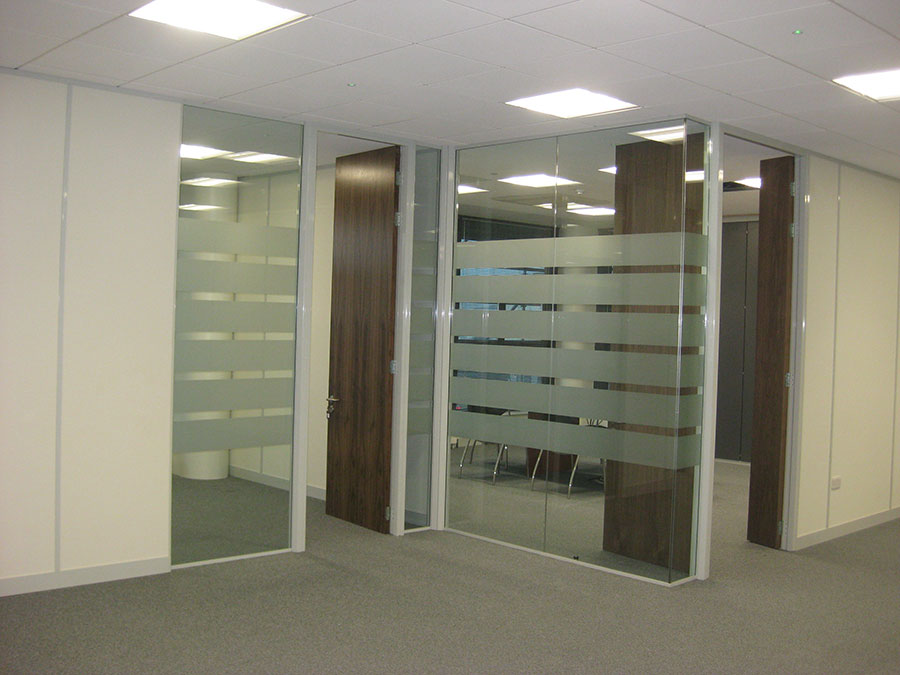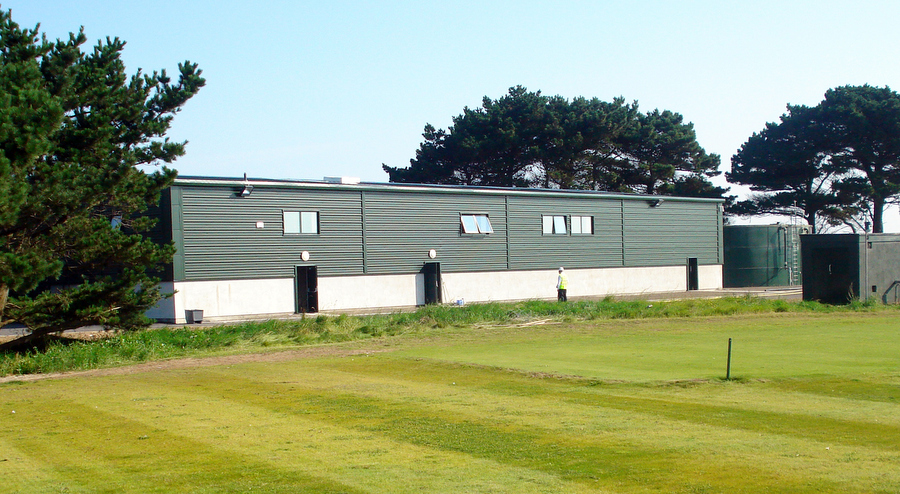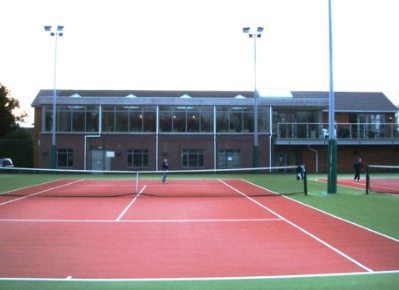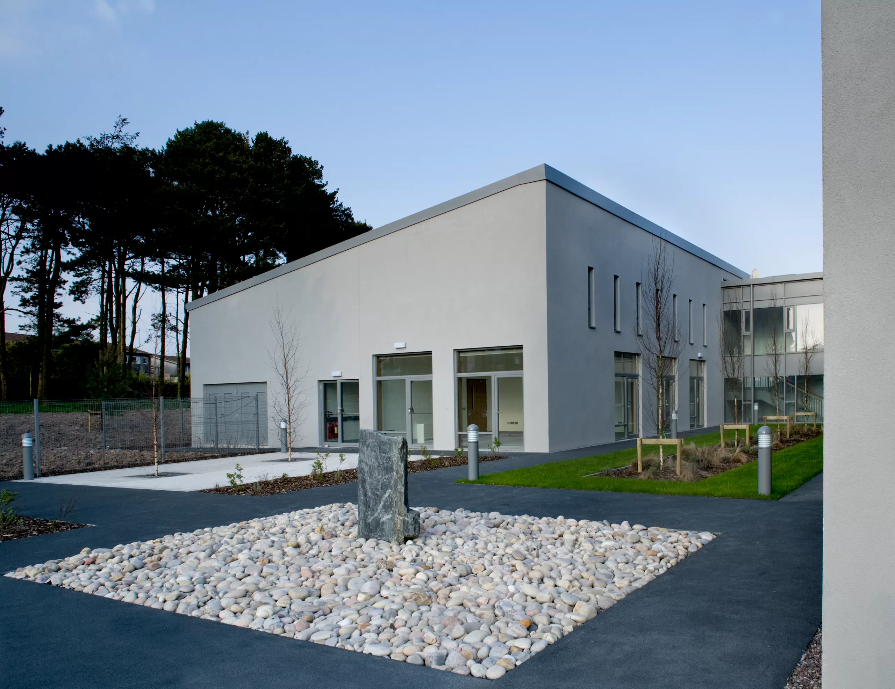Description:
Located on a restricted site in a densely populated part of Dublin City, this project involved a number of challenging and unique elements which ABM successfully overcame.
- Working on a "Live" School Site - Prior to the commencement of any works, a temporary school structure was required to be constructed nearby to accommodate 350+ students while construction work was being carried out.
- Working with Existing 'Live' Services - This site was heavily populated with existing services, some which were maintained and others which were removed or relocated to allow for the construction of the new classrooms. Occasionally, tying into existing services was required, particularly where the new extension met the original school building. Connection to the Dublin City Council public mains was also required where ABM were required to obtain road opening licenses for two separate openings.
- Demolition Works - Parts of the existing protected structure, originally built in 1882, had to be demolished. Demolition works included breaking out opes in existing stone walls and the removal of an existing stairwell which was replaced with two new stairwells installed to provide vertical circulation to the building and required to conform with current building regulations. A portion of the site boundary wall, which had been constructed originally of stone, was also demolished and a new reinforced wall structure constructed in its place to support a new classroom building. The adjacent stone walls were pinned down and reinforced during this part of the works.
- Removal of Contaminated Waste - Another element of the demolition works involved an environmental cleanup of the site and the removal of asbestos and hydrocarbon contamination for treatment off-site.
- Temporary Removal of Materials for Restoration - Another challenge which had to be addressed was the refurbishment of the existing protected structure. In addition to the breaking out of opes to receive the new extension, restoration works were required on elements of the structure. Existing windows, roof tiles and roof trusses were temporarily removed off-site for repair and restoration, existing stonework on-site was cleaned and re jointed.
- ABM maintained their excellent health & safety record throughout this project.






