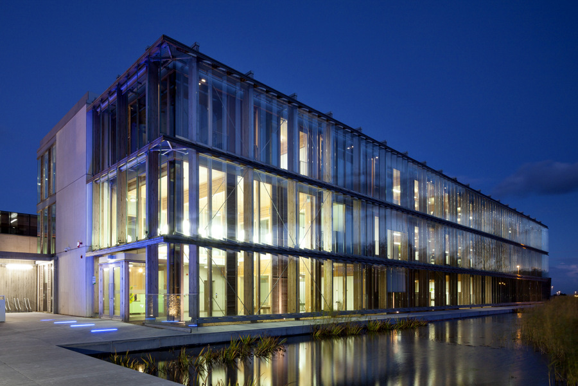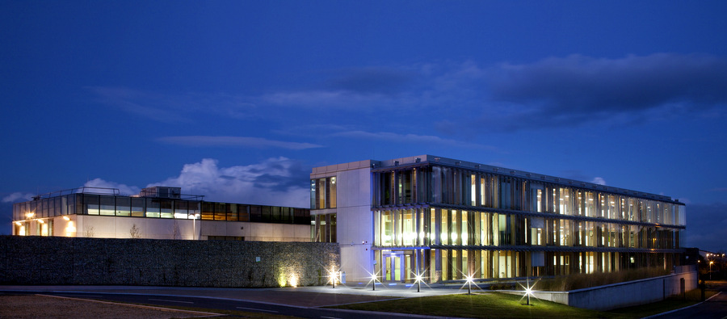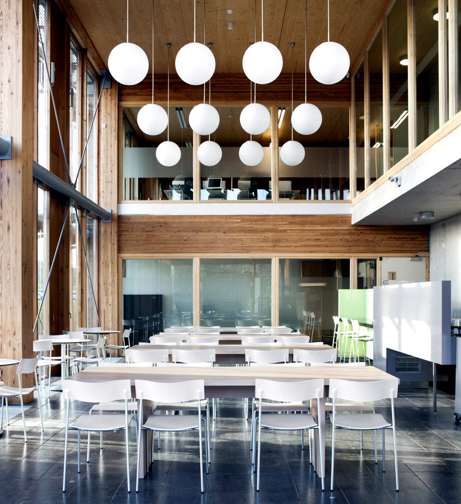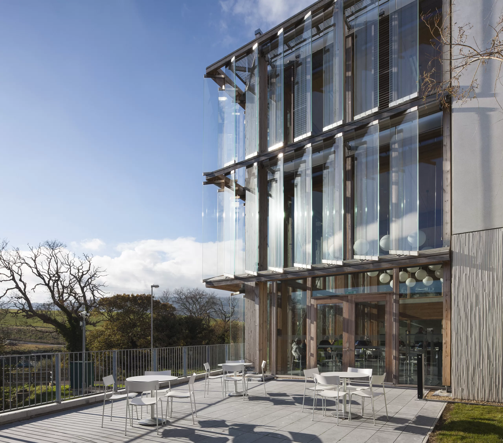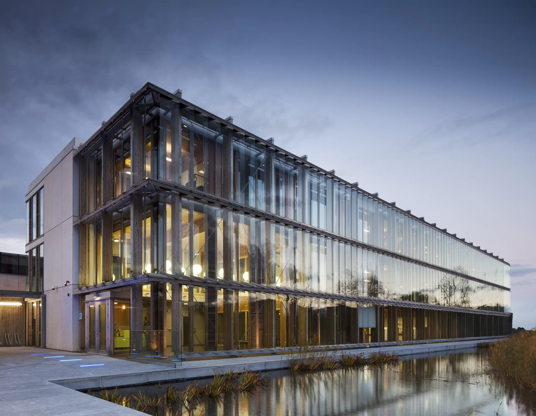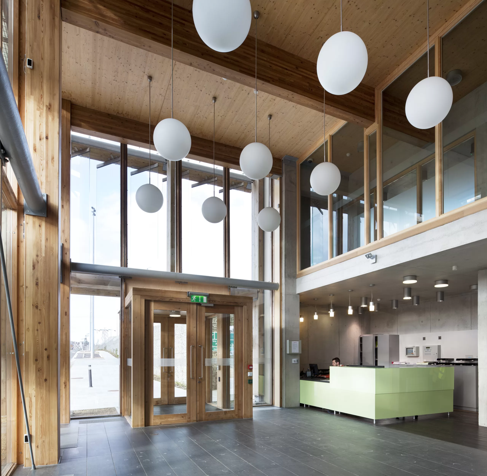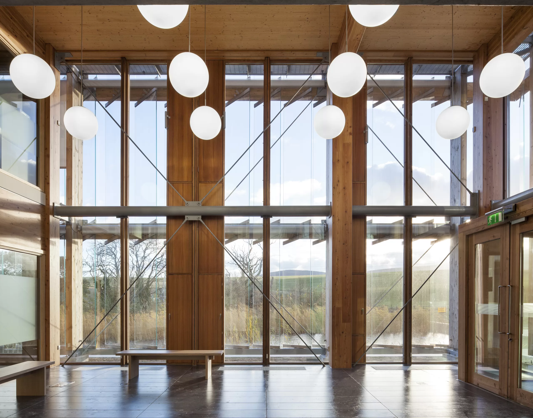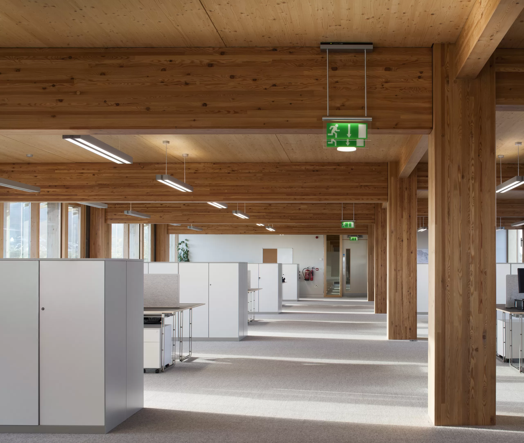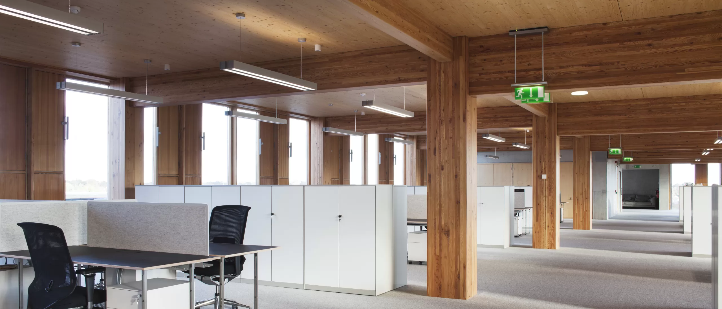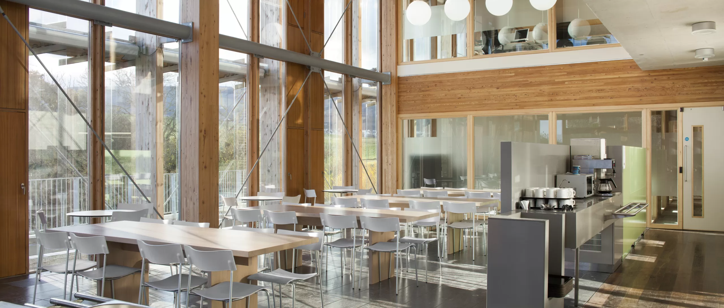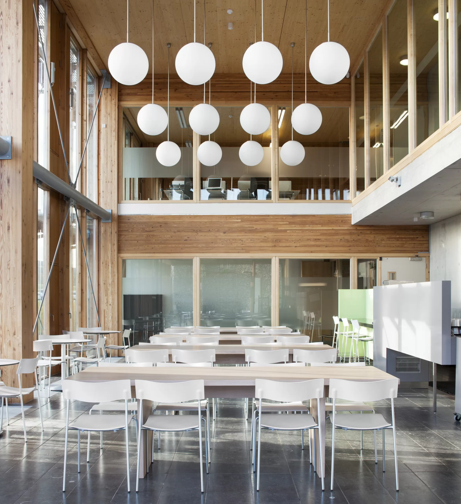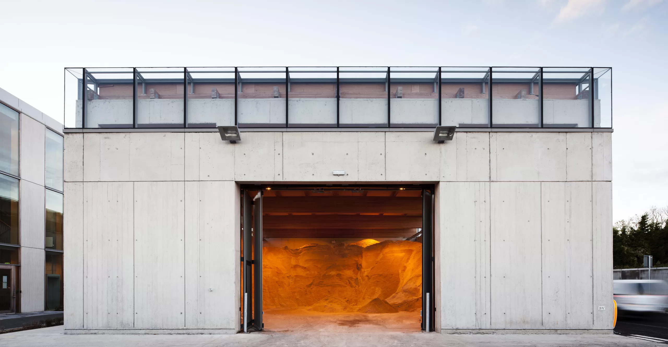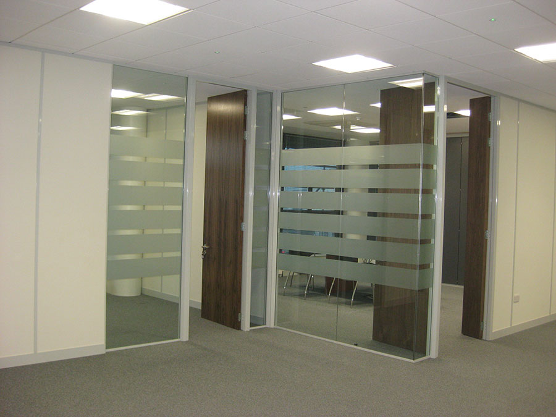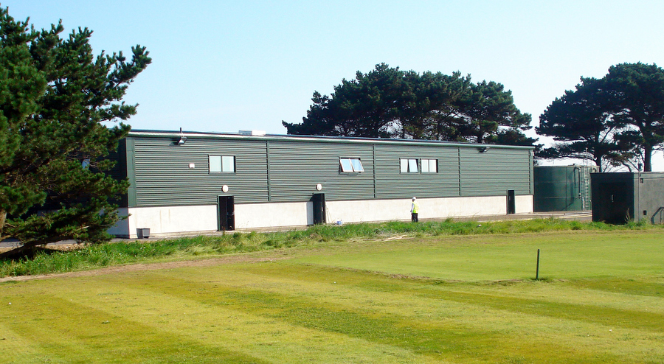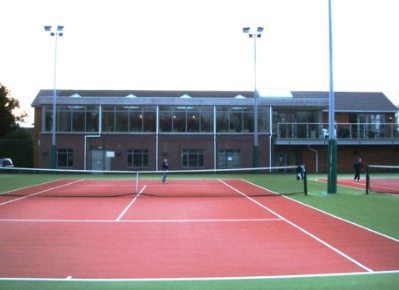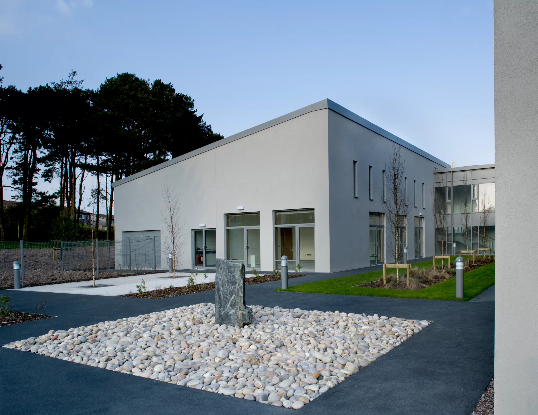The complex design began in 2002 which demonstrates the scale and complexity of the project. The depot is located on a 2.4 Ha. site adjacent to the former Ballyogan municipal landfill.
Project Details
The project entailed the construction of:
- A three storey over part basement administration building
- A separate utility block including salt barn, equipment stores, basement plant room and two storey staff accommodation area
- Hard paving for parking of service vehicles and open air storage bins for stockpiling of materials
- Staff car park
- Boundary Walls and Site Services
- Reno mattress
- Grassed swale area
Buildings
The utility building comprises of changing room and locker facilities for Council staff. Beyond these areas there are unheated and generally uninsulated modular bays which are used for high rack storage of materials. A large section of the utility building also accommodates the Council's road gritting supplies. The utility building is naturally lit with clerestory glazing throughout which reduces the amount of artificial lighting required. Its structural timer gluluam roof beams are exposed internally, while outside, along with the administration building is finished with sedum planting to encourage wildlife and mitigate water run-off.
The administration building comprises of narrow floor plates over three floors and, like the utility building, is defined spatially and formally by the basic structure. Each floor is made entirely of timber to create a low energy naturally ventilated building which maximizes passive energy sources. The windows to the south side are designed to slide open in fine weather. This creates completely open structure to the park landscape. The external glass fins protect the south elevation from the prevailing winds and the external blinds protect against overheating during sunny periods.
The amount of internal finishing required is greatly reduced, simply by exposing the structure and carefully coordinating the services within the structural frame. In order to achieve the greatest reduction in CO2 possible, it is made from all timber frame and natural products. Precast concrete cladding elements on the administration building is patterned with board markings whilst the lower external panels on both building have precise bamboo moldings.
Both Utility and Administration buildings are fueled by a wood pellet biomass system which supplies low pressure hot water and hot water services to both buildings. This acts as the primary heating system. Both buildings' hot water is also supplied from a supplementary evacuated tube solar heating system which is located on the utility building roof. The secondary heating system is run off two 93% efficient gas boilers.






