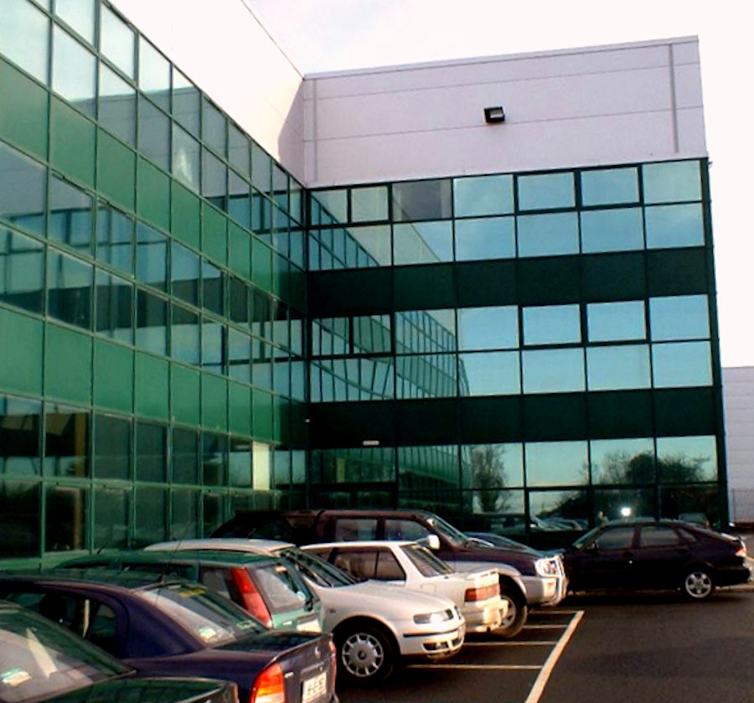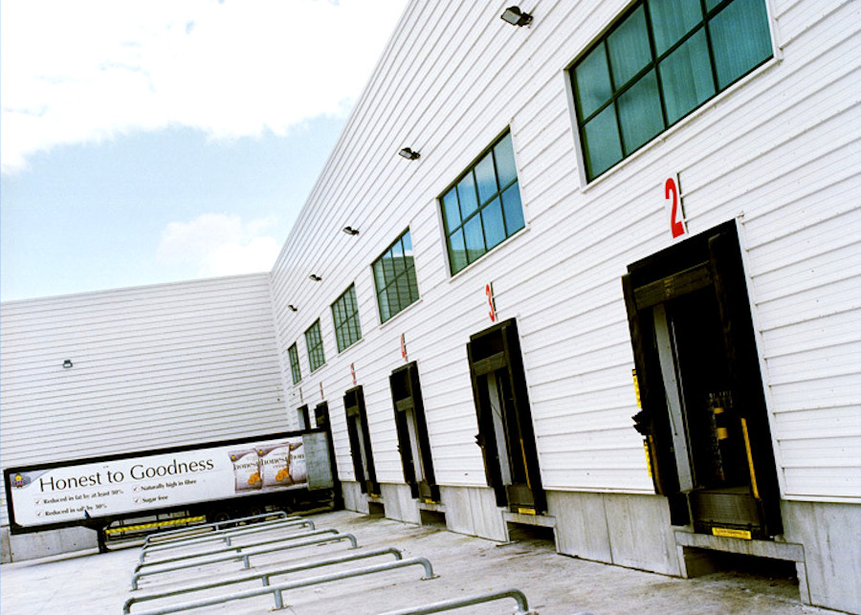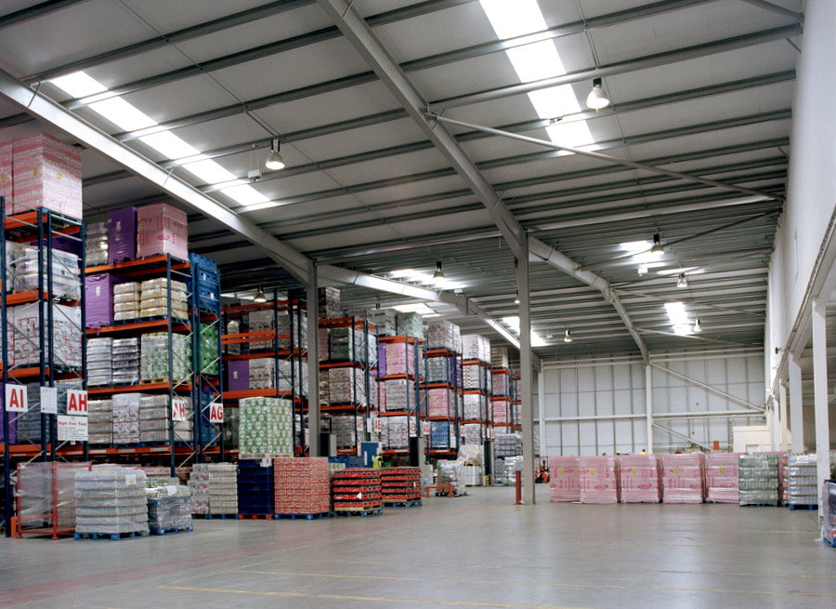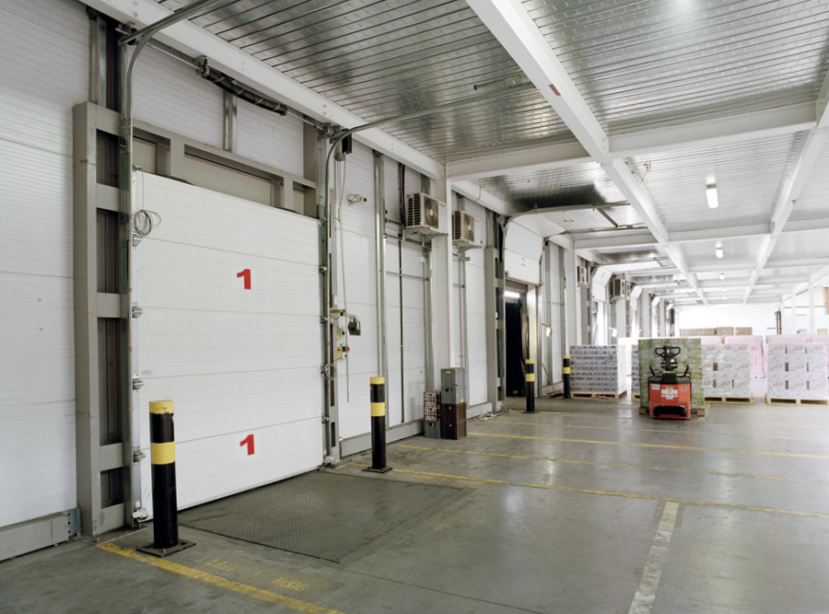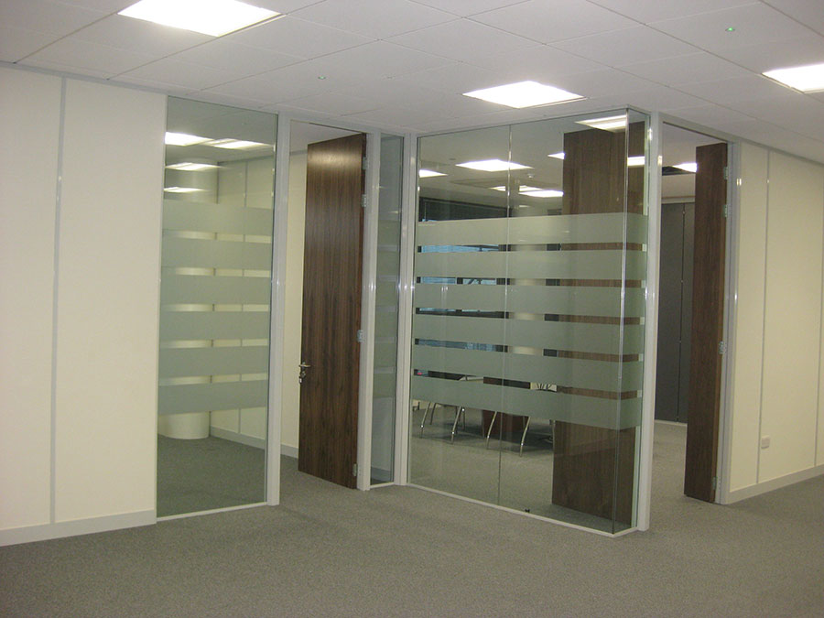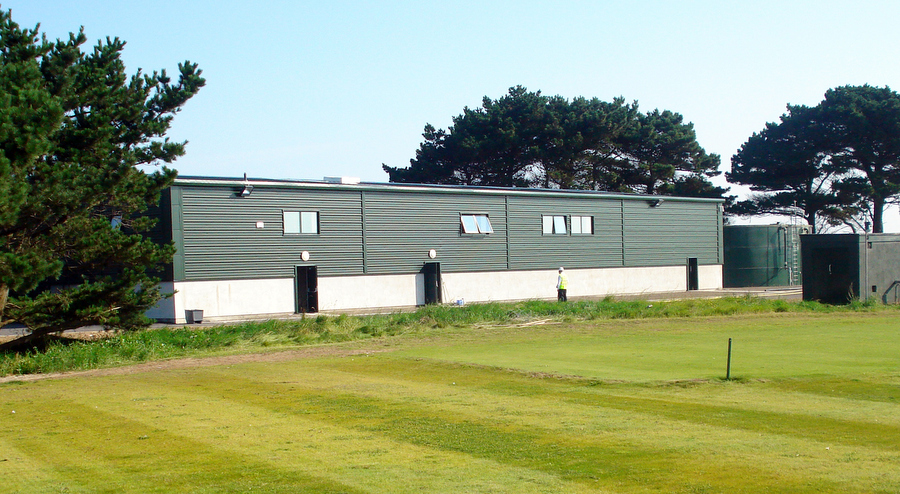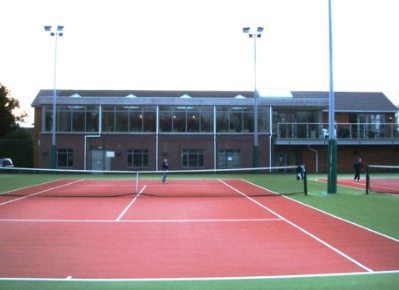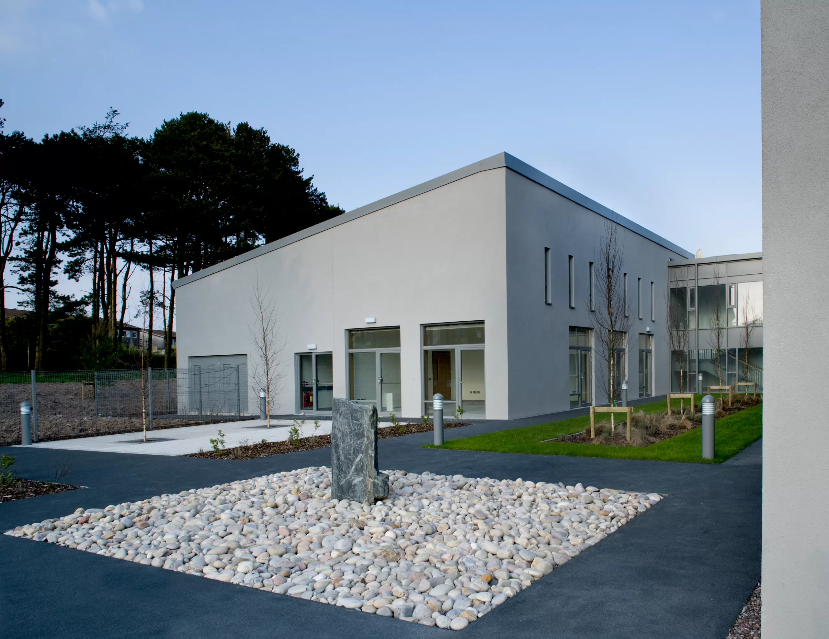The C&C Warehouse project involved the design and construction of a logistics warehouse extension to the existing C&C warehouse/office facility in Clondalkin, Dublin 22.
Project Details
- Project works comprised the construction of a new warehouse building and mezzanine offices totalling 6,855 sqm as an extension to the existing building
- There was also the construction of separate recycling buildings with an area of 326 sqm and a forklift recharging bunker with an area of 153 sqm.
- ABM were appointed as design and build contractor for this project
- The scope of work involved preparation of the fire certificate application, successfully obtaining planning permission, as well as the construction of the overall project
- A critical element of the work was to meet a very tight programme of five months from commencement of construction to handover of the warehouse. This target was achieved by innovative design prefabricating a substantial portion of the work off-site
- The use of precast rising walls, dock levellers and infill wall panels ensured that the substructure works were complete less than a month before possession of the site.






