ABM has a strong track record of successfully completing BIM-enabled projects. Our commitment to the ongoing development and integration of BIM into the construction industry has allowed us to deliver complex projects to a higher standard of quality and efficiency. We have completed a number of BIM projects with great success, and currently have more BIM projects underway.
Malahide Portmarnock Educate Together Secondary School
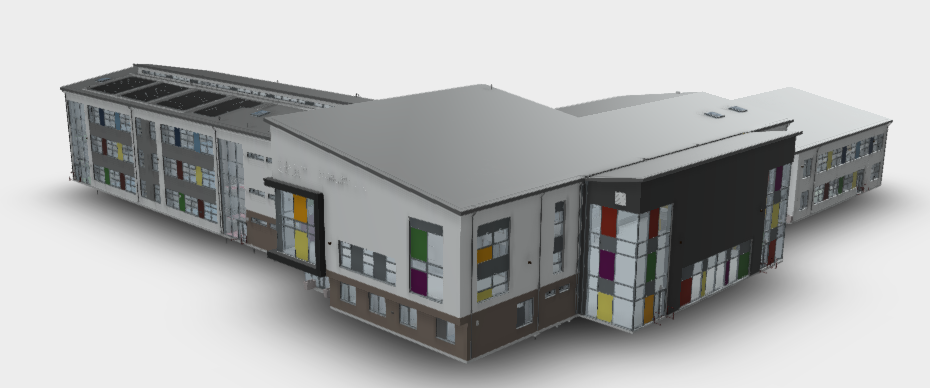
The project consisted of the design & build of a new three storey 1000 pupil post primary school building, 2 no. class ASD Unit, PE Hall, associated car parking, access road and associated storage and auxiliary buildings, the provision of the 10 no. prefabricated school classrooms. Required by the client to reach BIM Level 2, ABM’s design team produced and managed a fully federated BIM model comprising of Architectural, M&E, and Structural models through a number of project milestones, before successfully completing the Digital Handover of the building model and its associated information to the Client.
St Mary’s National School, Donnybrook
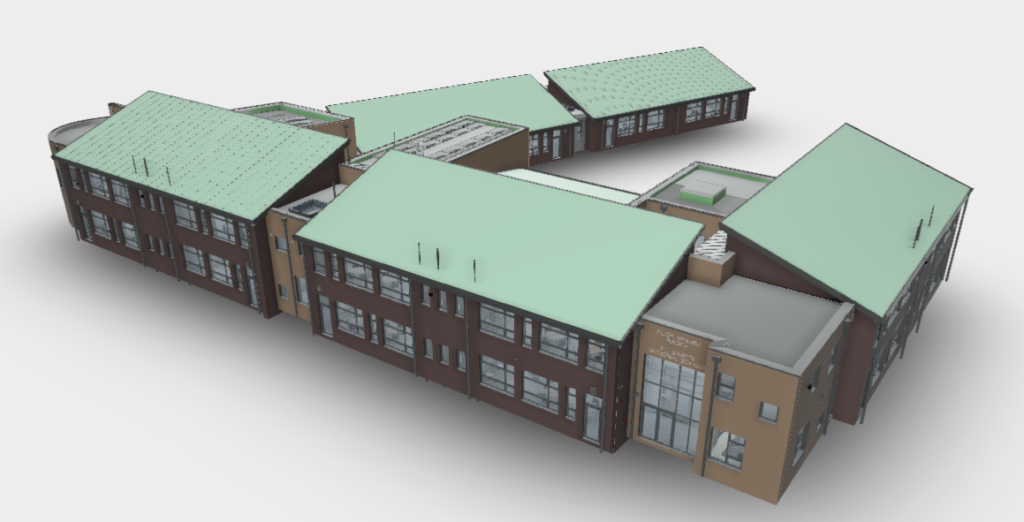
The project comprised of a 16 no. classroom primary school building with general purpose hall, support teaching spaces and ancillary accommodation, with a total floor area of 2710m². The new school is two-storey with a single storey element. Required by the client to reach BIM Level 2, ABM’s design team produced and managed a fully federated BIM model comprising of Architectural, M&E, and Structural models through a number of project milestones, before successfully completing the Digital Handover of the building model and its associated information to the Client.
Scoil Mhuire Naofa National School, Carrigtwohill
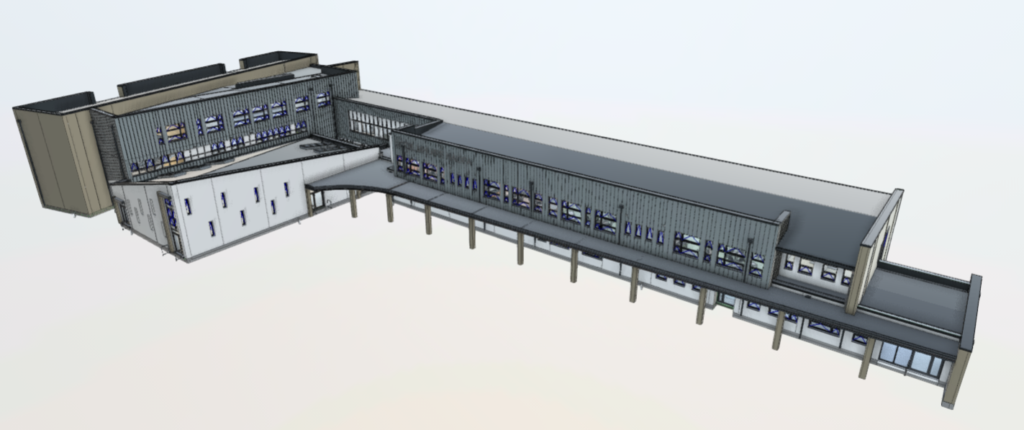
The development consists of a new 3 storey primary school building with 24 classrooms and 2 Class Special Needs Unit with physical education hall, support teaching spaces and ancillary accommodation. Required by the client to reach BIM Level 2, ABM’s design team produced and managed a fully federated BIM model comprising of Architectural, M&E, and Structural models through a number of project milestones, before successfully completing the Digital Handover of the building model and its associated information to the Client.
Stepaside Educate Together Secondary School
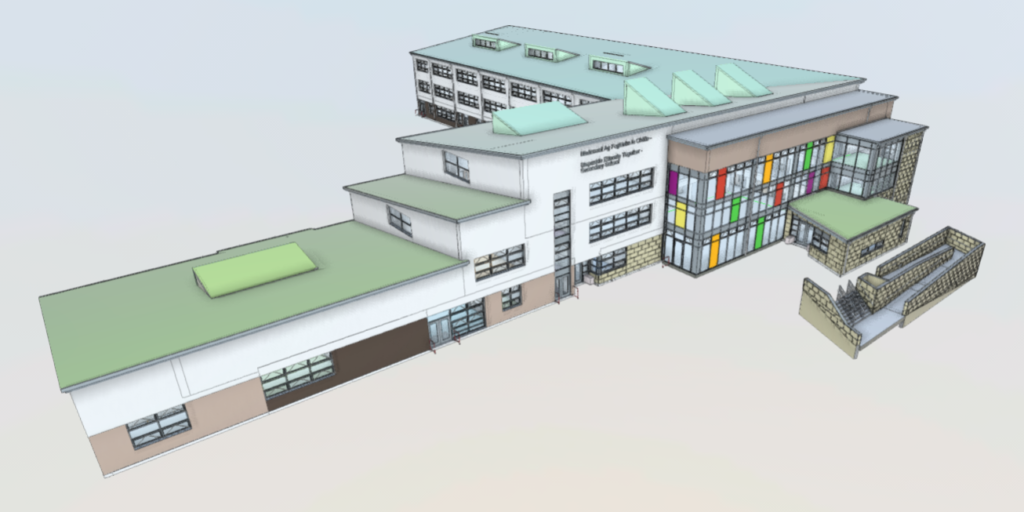
This development consists of a new 11,256 m2 part 1-storey, part 2-storey and part 3-storey 1000 pupil post primary school building with a 4 Classbase Special Educational Needs (SEN) Unit, General Purpose Area, PE Hall, ancillary teaching and staff accommodation. Required by the client to reach BIM Level 2, ABM’s design team produced and managed a fully federated BIM model comprising of Architectural, M&E, and Structural models through a number of project milestones, before successfully completing the Digital Handover of the building model and its associated information to the Client.
Integrating New Technologies
At ABM, we embrace and harness new technologies to ensure our clients expectations are achieved to the highest standard. Using tools such as 3D modelling, Virtual rendering, and 360 on site photography, we give the client a means of visualising their project at the earliest opportunity. By integrating these technologies and others, we can track the construction as it proceeds to ensure the design is fully and comprehensively realised. The above are comparisons of 360 Rendered Videos taken from rooms in one of our Case Study Schools, followed by 360 Photos of the same rooms as built.
By integrating these technologies and others, we can track the construction as it proceeds to ensure the design is fully and comprehensively realised. The above are comparisons of 360 Rendered Videos taken from rooms in one of our Case Study Schools, followed by 360 Photos of the same rooms as built.
Embracing New Technology
At ABM, our dedication to staying at the forefront of the construction industry is evident through our proactive embrace of cutting-edge technology. We're committed to redefining construction paradigms by integrating the latest technological advancements into our methodologies. From leveraging Artificial Intelligence and Machine Learning to optimize project management processes to embracing drones for site surveys and monitoring, we're continually exploring innovative tools that enhance precision, efficiency, and safety across our projects. Our ethos revolves around harnessing these new technologies not merely for the sake of novelty, but to elevate the quality of our deliverables, streamline workflows, and ultimately provide our clients with unparalleled construction experiences that surpass industry standards.
Our experienced in-house design team works collaboratively in integrated design team environments, ensuring that our clients' needs are met. We advise our clients and stakeholders on the potential benefits of BIM in relation to their projects and how careful selection of the design team can maximise those benefits. Our expertise in BIM allows us to meet the Government's Construction Strategy for fully collaborative 3D BIM on public sector project procurement. We achieve this by the implementation and regular use of clash detection, coupled with on-site inspections to evaluate and coordinate between the design and the constructed building. This allows us to not only meet current regulations on BIM, but to future-proof our workflows by continually staying ahead of the ever-evolving Digital Construction landscape.
Our Strategic Partners
Through our strategic partnerships, ABM is positioned to offer potential clients with a variety of industry recognised software platforms which both our in-house design team, and site teams, are trained and experienced in using on multiple complex projects.
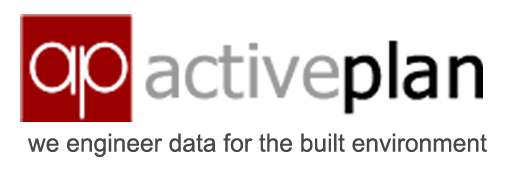


Conclusions
At ABM, we are committed to contributing to industry-wide discussions on the evaluation and implementation of existing BIM solutions and the use of rapidly developing technology in architecture today. By staying up to date with technology advancements, we position ourselves to deliver projects of higher quality, in shorter timeframes, and cost-effectively.
Contact us today to learn more about our BIM services and how we can help your project succeed.





