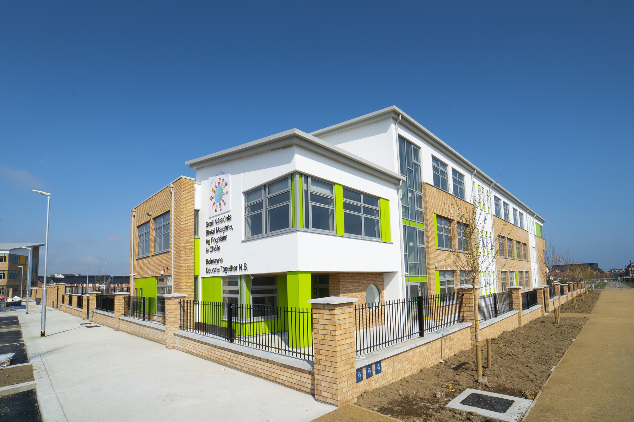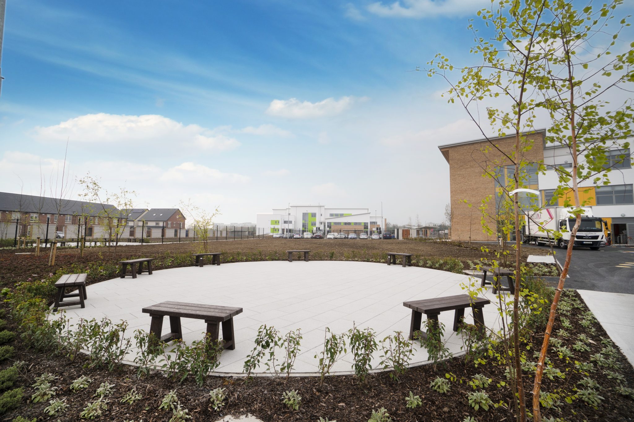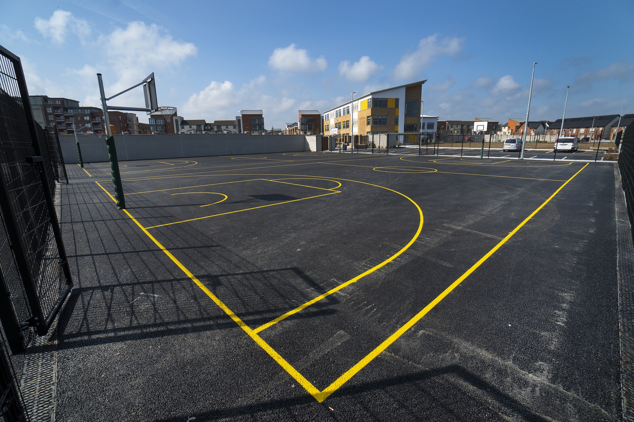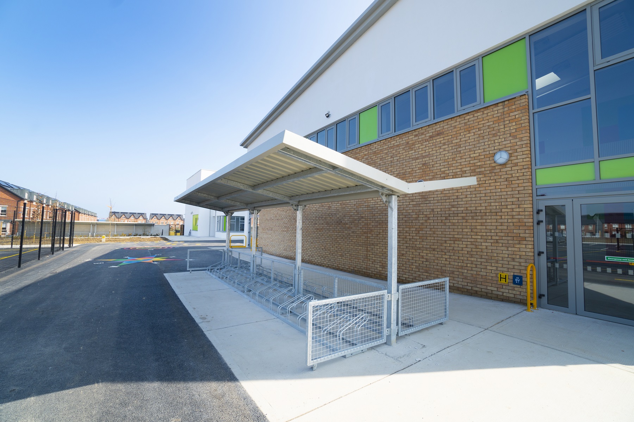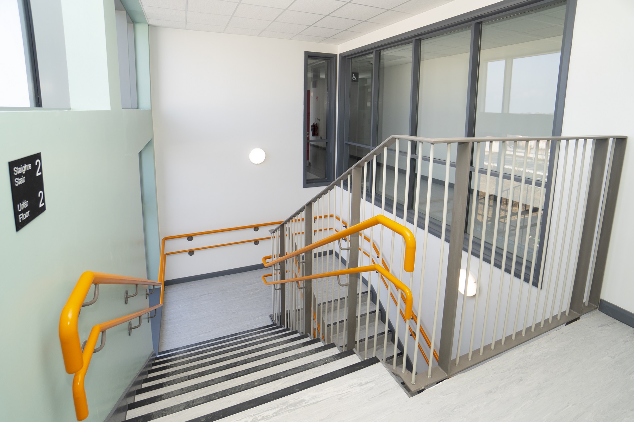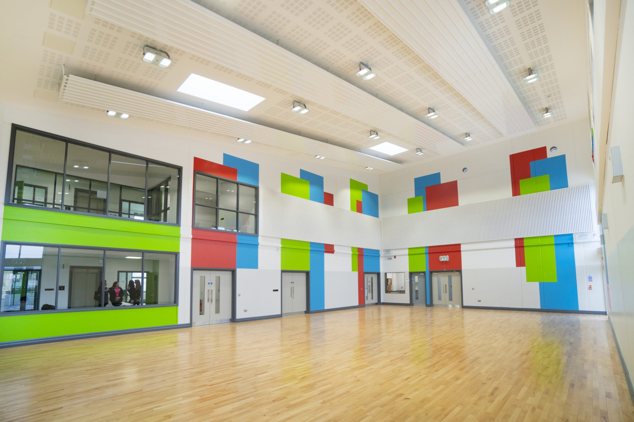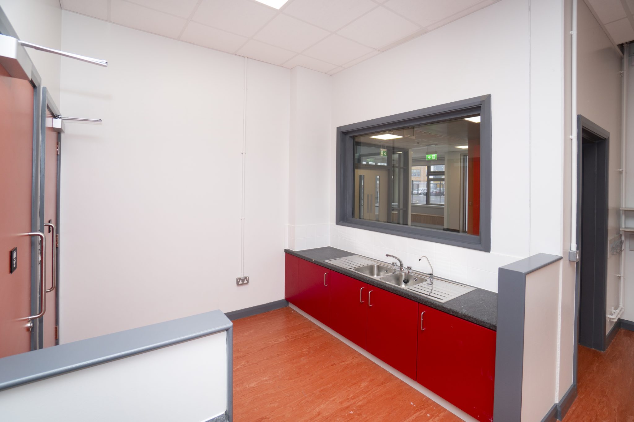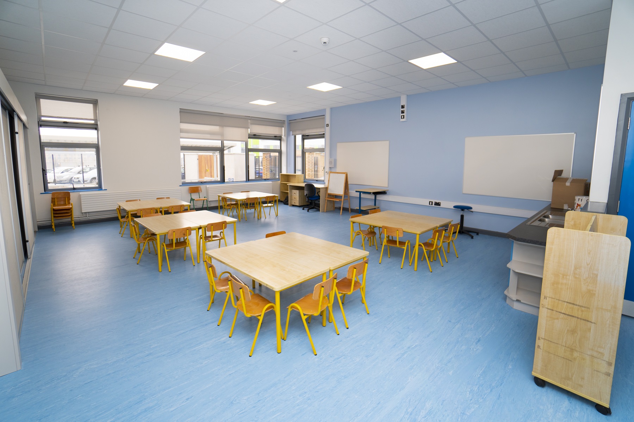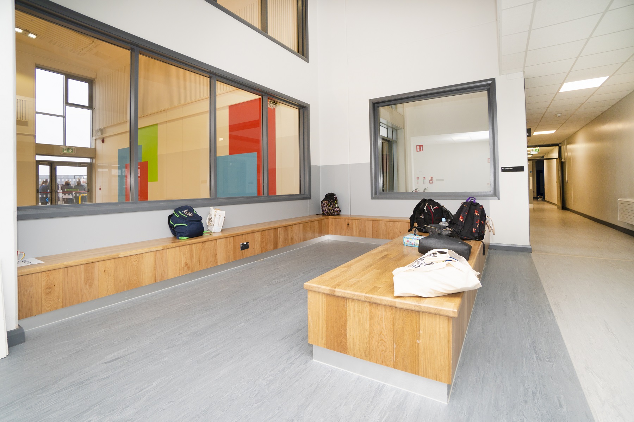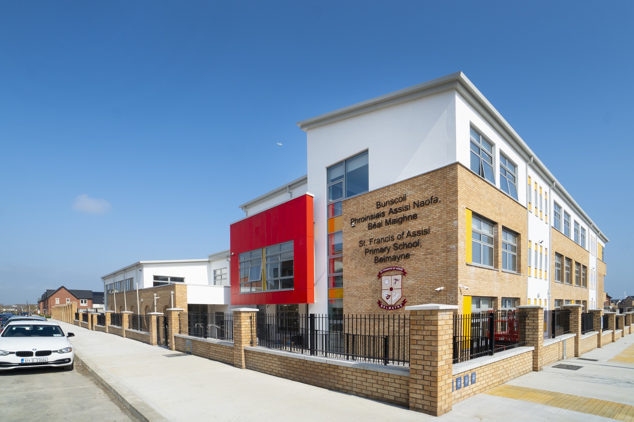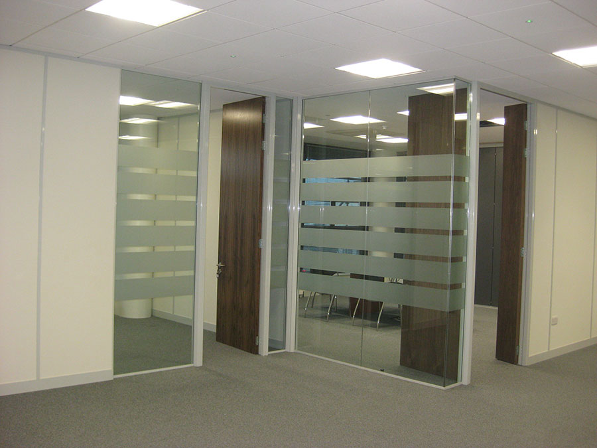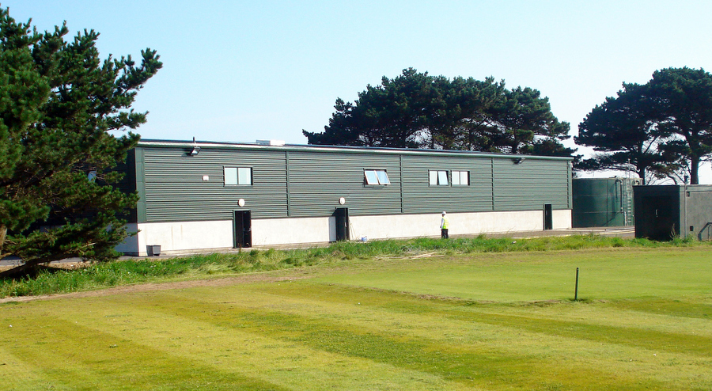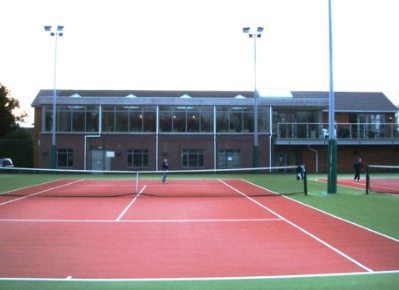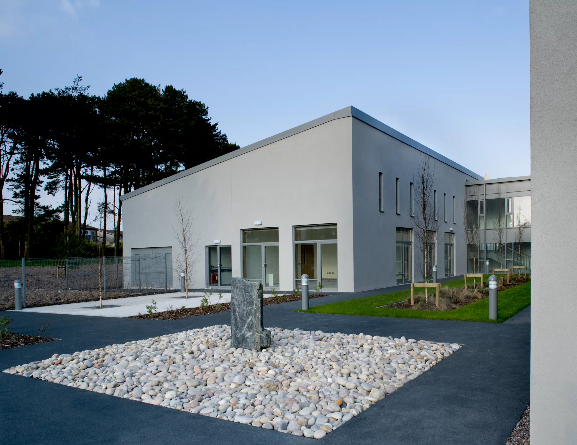Project Description:
This project was led on a Design and Build (D&B) basis as part of the Department of Education Rapid Build Schools delivery programme 2016 – 2017. ABM’s role in the project was as Main Contractor and Project Supervisor for the Construction Stage (PSCS).
- Full Design and Construction Services
- 2 No. new Primary Schools
- 2 No. 3 storey School Building with 16 Classrooms
- 2 No. General Purpose Hall
- Support Teaching Spaces
- Ancillary Accommodation
- Drop-Off and Pick-Up Facilities
- 46 Car Parking Spaces






