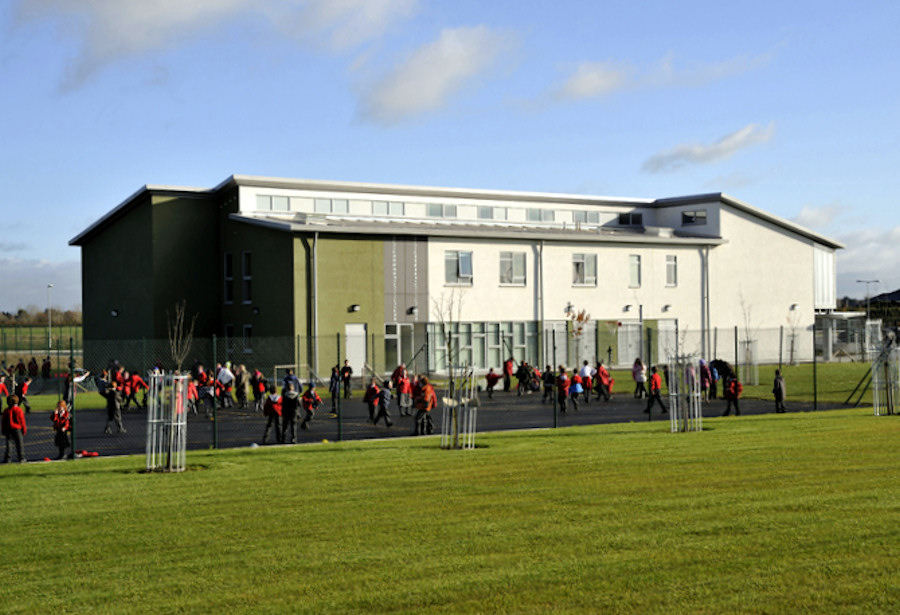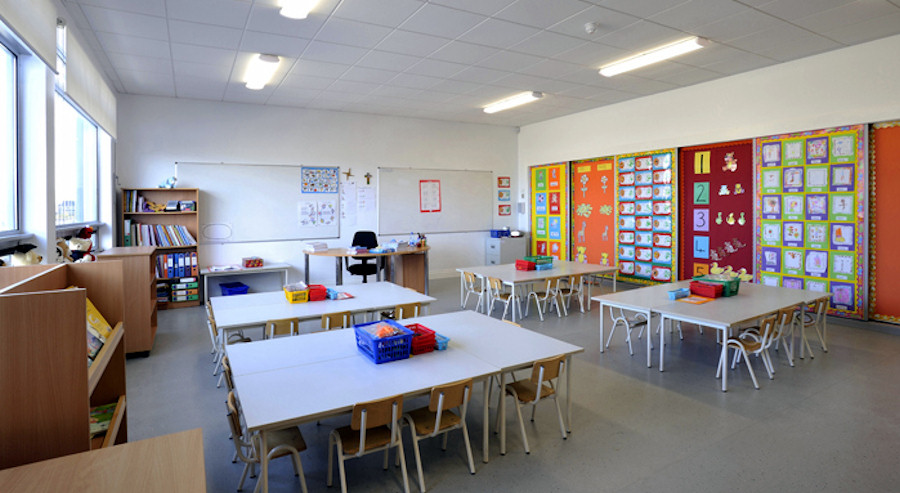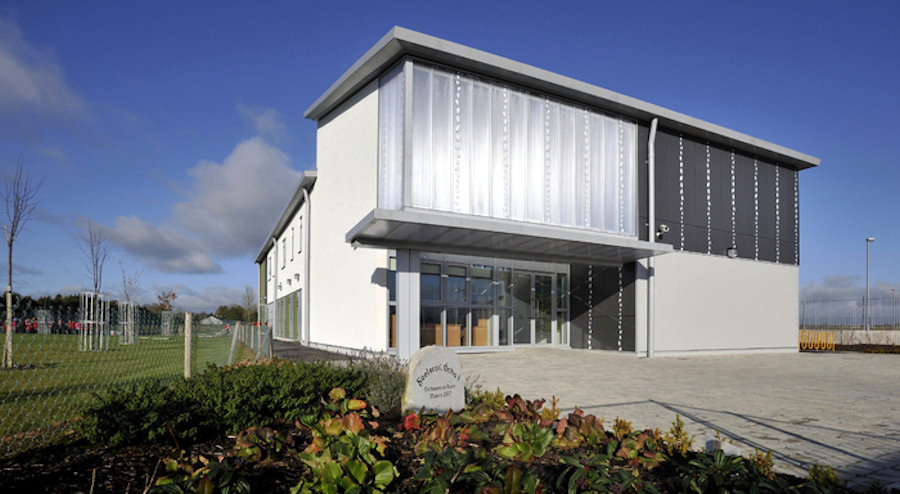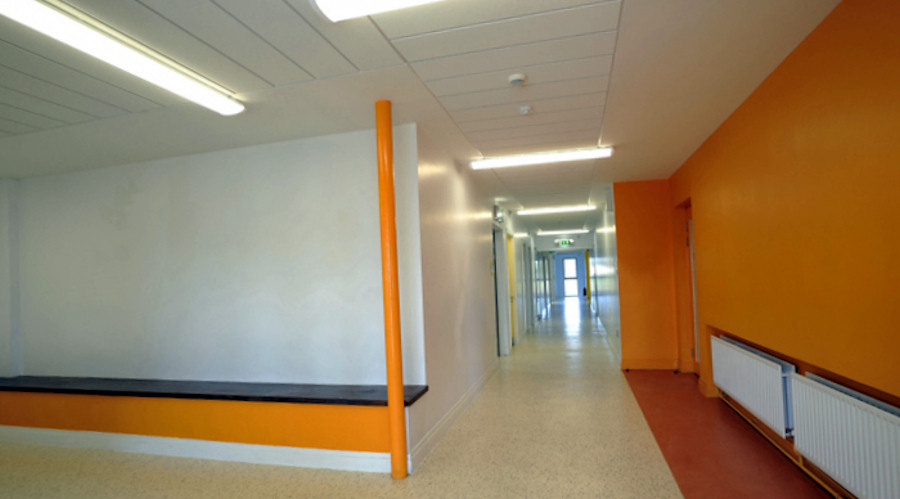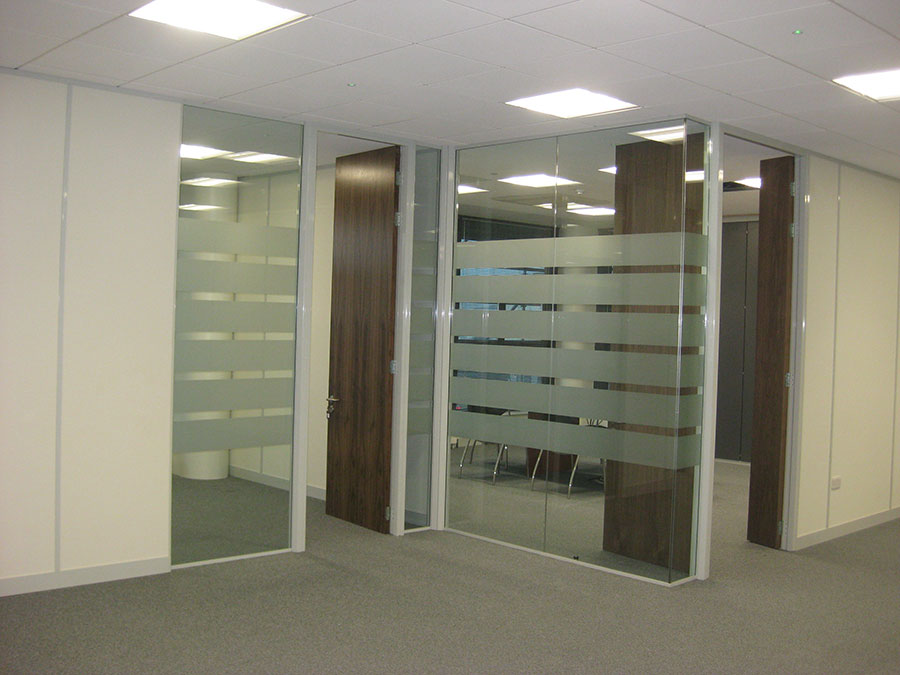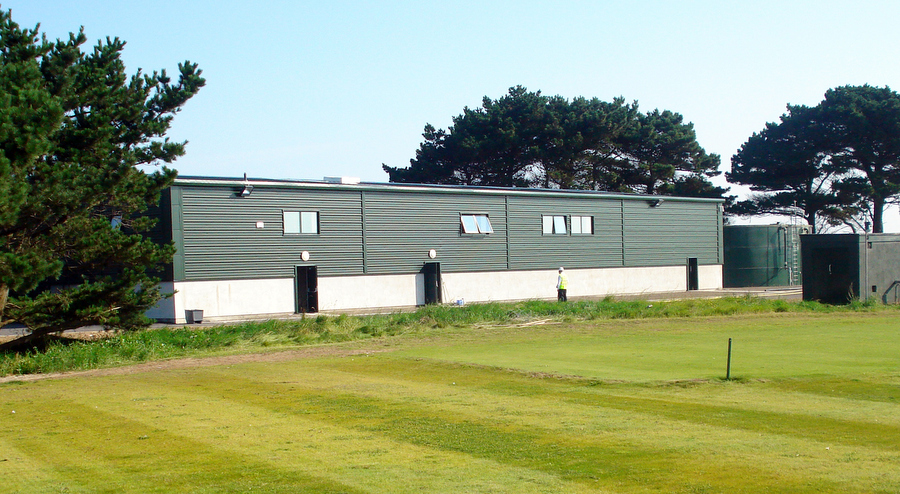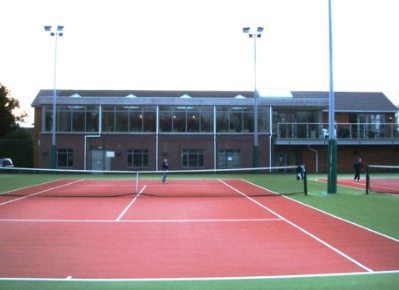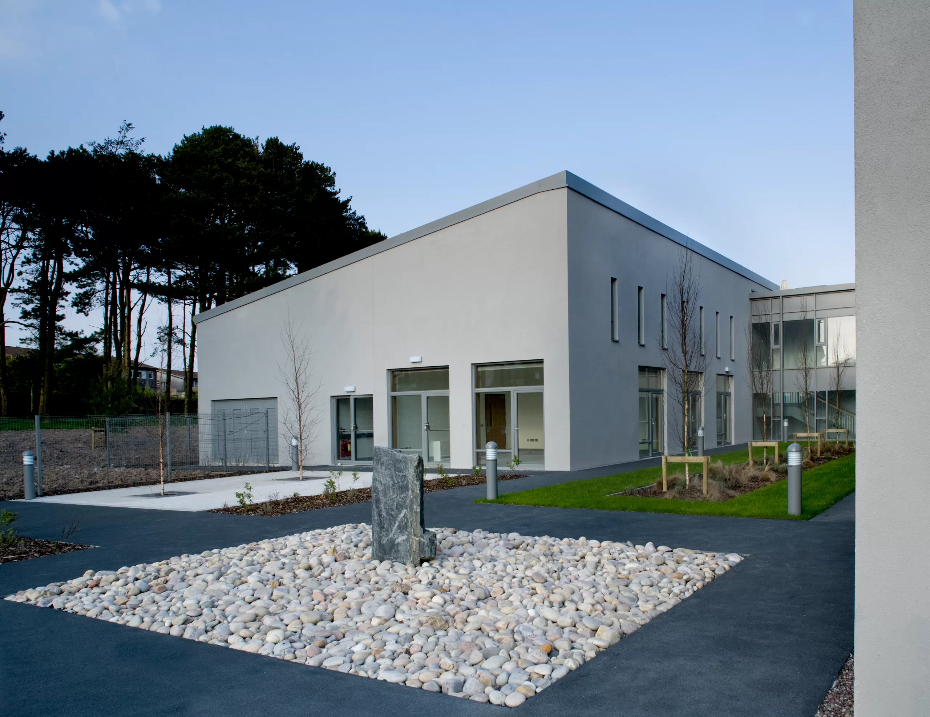Project Details:
The fast-track schedule was as follows:
- Tenders awarded the end of January 2008.
- Planning permission for the projects was lodged in early February 2008.
- Detail design period prior to the commencement on-site was 10 weeks with a target start date of the end of April 2008.
- Planning decision delayed.
- Construction on-site commenced on the 7th July 2008.
- The school was substantially complete on the 27th November 2008.
- Total on-site build time 24 weeks.
- The project was completed on time and to a high standard of finish.
Description:
- ABM took on the role of project management within the Design and Build Consortium as well as the main contractor.
- This particular school consisted of an 8 no. classroom primary school covering approximately 1100 sq. m of teaching and administration space as per the DoE TGD room schedules.
- To achieve the fast-track programme, the structural frame was built off-site using a light-weight steel frame system.
- This meant that after week 7 of the project the structure was erected and ready for windows and a roof.
- Stairwell walls, stair flights, landings, plant room walls and lift shaft walls were manufactured off-site from pre-cast concrete. The roofing consists of insulated Kingspan Kingzip roof panels.
- Wherever possible, off-site fabrication of the internal components was used such as pre-hung door sets, internal wall partitions, kitchens, cubicles, and heating pipe work runs.
- The project also involved extensive on and off-site civil's works, in particular, a new storm water drainage system was taken 800 m off-site in order to drain into the river Barrow.
- Fusion Building Systems were the system build contractor used on the project. They manufactured a pre-insulated light weight metal load-bearing frame system off-site in Ringaskiddy, Co Cork.
- A key advantage of building off-site is the higher degree of predictability it can offer, reducing the risk of time and cost overruns.
- The on-site erection programme for the system was 3.5 weeks. To speed up installation, the design also incorporated precast concrete stair cores and stair flights that were erected ahead of the Fusion system. The benefit of this was that as soon as the 1st floor was decked, safe access was provided via the permanent staircases.
- Roof Systems - The roof finishes are a prefabricated Kingspan KS1000 Kingzip roof panel with colour coat HPS200 Plastisol which is 200 microns thick. The advantage of this type of roof finish is that it can be installed simultaneously with the other building elements to allow the building to become watertight. This creates an internal working environment for all internal trades.
- Wall Systems - The walls and facade were finished with an Aqua panel exterior cement board and ancillary acrylic finished render system with a breather membrane.
- Internal Finishes - The key to the success of this project was to commence internal works as early in the programme as possible. Mechanical and electrical services commenced in week 10 and the building was roofed by week 12. Fast-set screeds were used to allow marmoleum flooring to adhere to the ground floor slab whilst prehung door sets and, where possible, pre- formed furniture were installed.
Advantages of ABM's Off-site Manufacturing
Sustainability
Off-site manufacturing works in hand with sustainability for the following reasons:
- Up to 67 per cent less energy is required to produce a system build project compared to an equivalent traditionally built project.
- Off-site manufacturing can generate up to 90 per cent fewer vehicle movements to site, reducing carbon emissions, congestion and disruption.
- Off-site construction can reduce on-site waste by up to 90 per cent.






