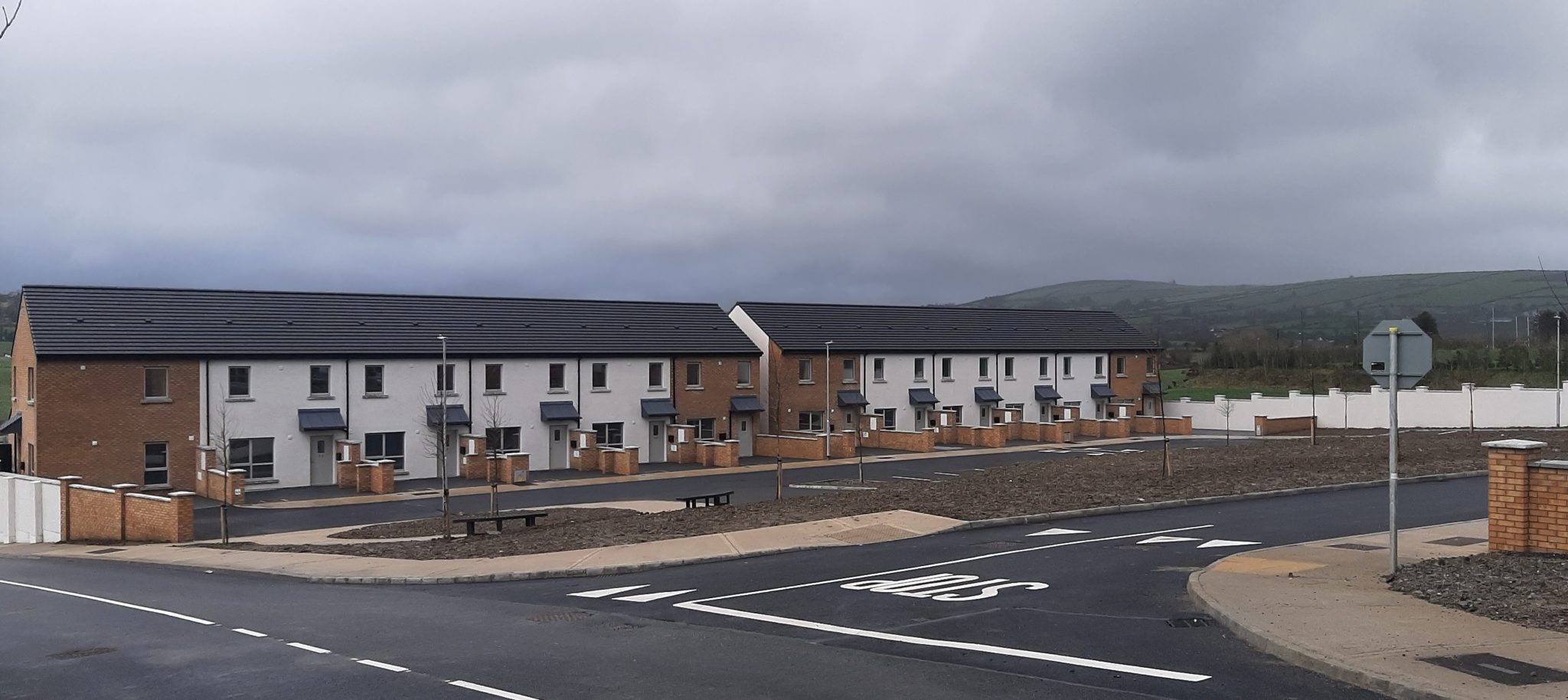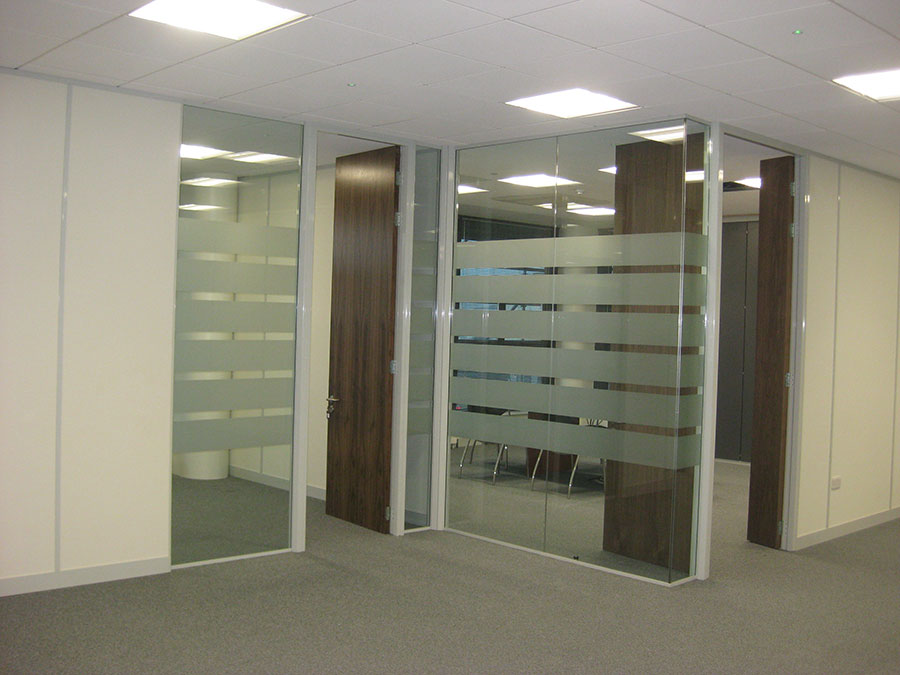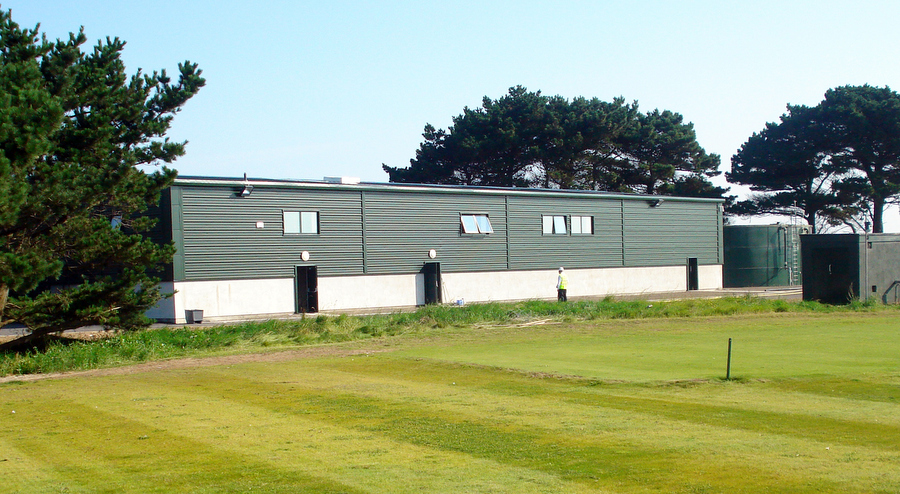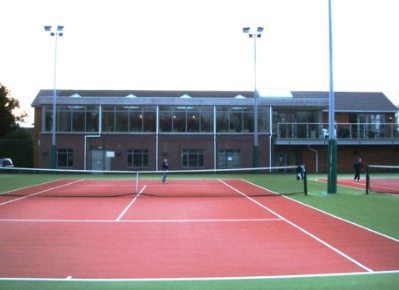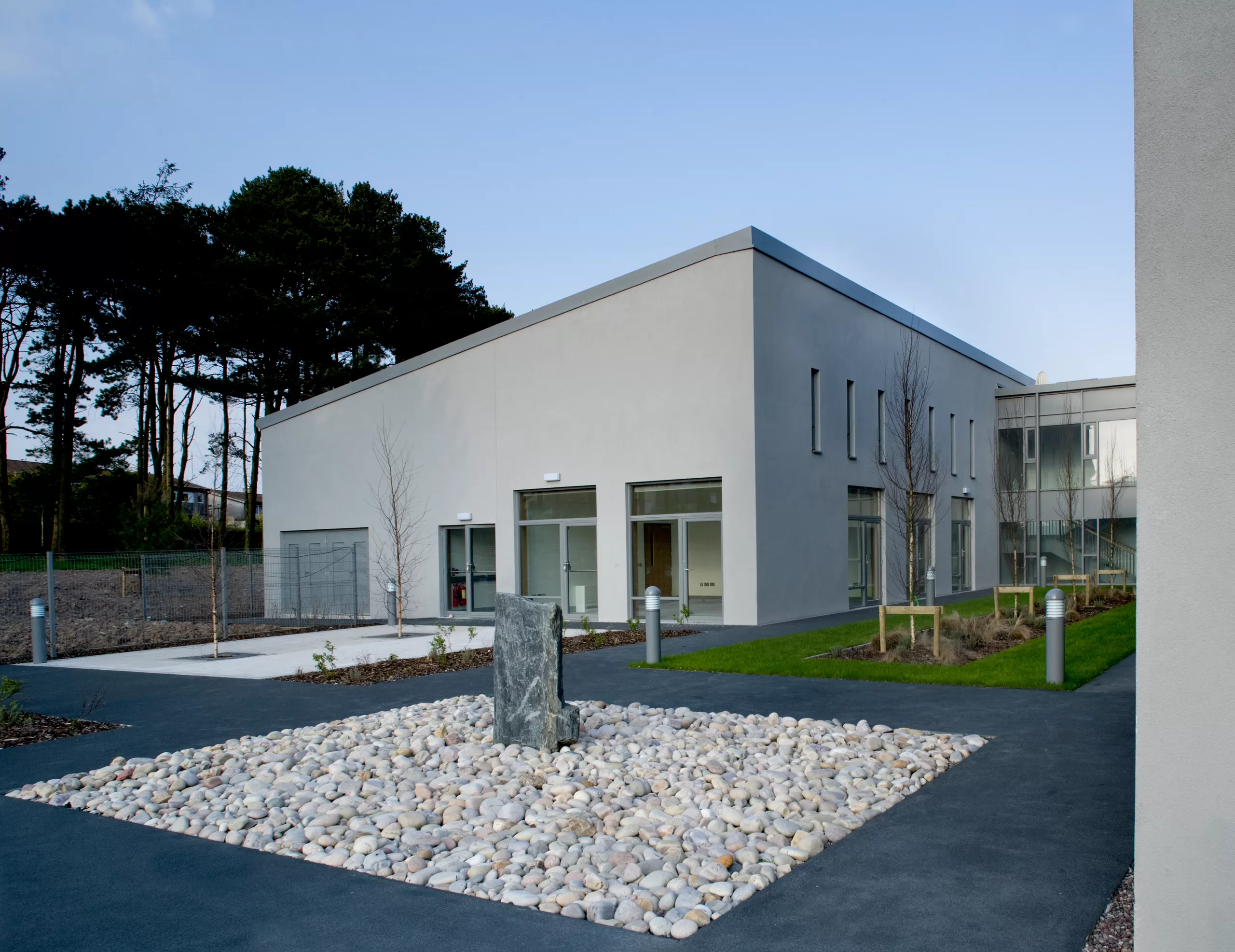Consisted of the construction of five apartment blocks totalling 6,400 sqm containing a total of 79 no. apartments/penthouses and underground parking for each block. The grounds of the development were set in a landscaped area which was surrounded in natural beauty, which was an important consideration in the design of the apartments.
Project Details
- The buildings were constructed using a fast-track precast inner leaf which assisted in keeping construction costs at a minimum.
- The external façade was finished with a combination of brick, stone cladding, vertical cladding timber cladding and curtain walling.






