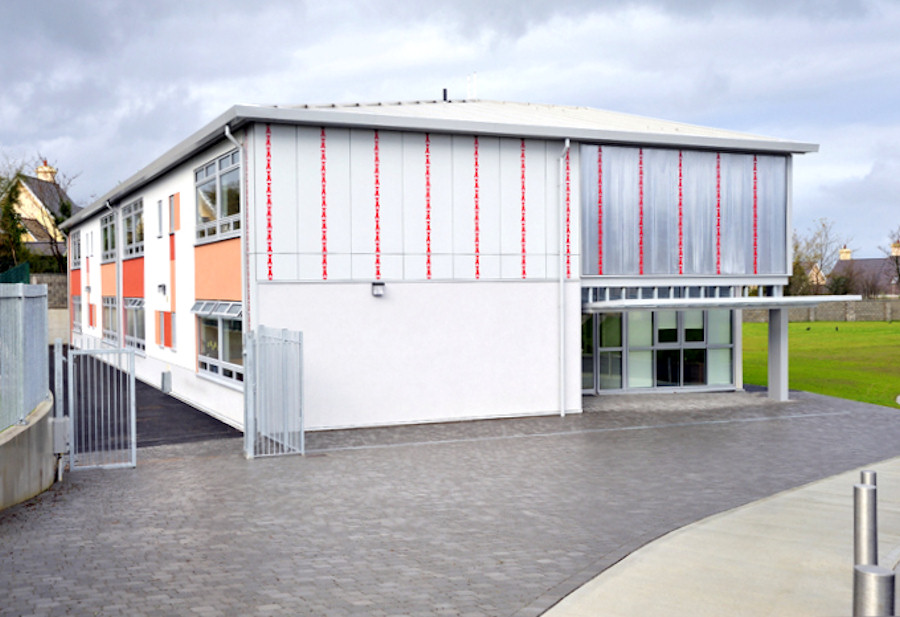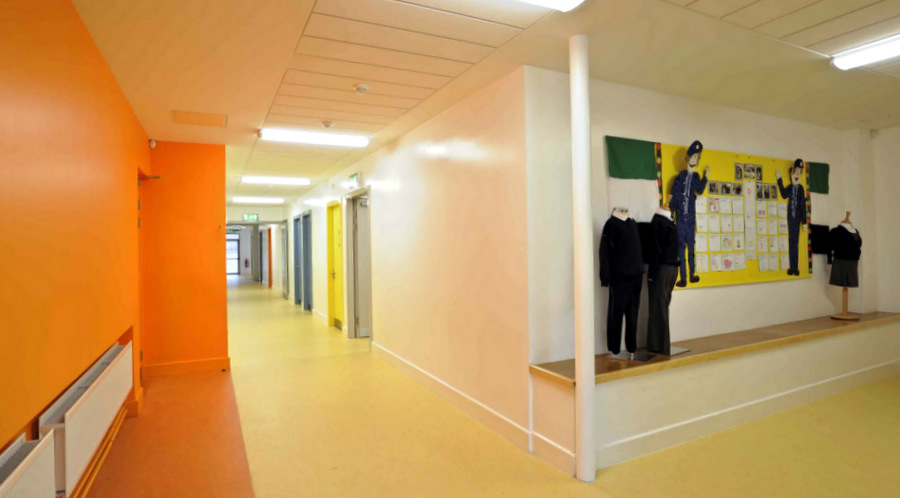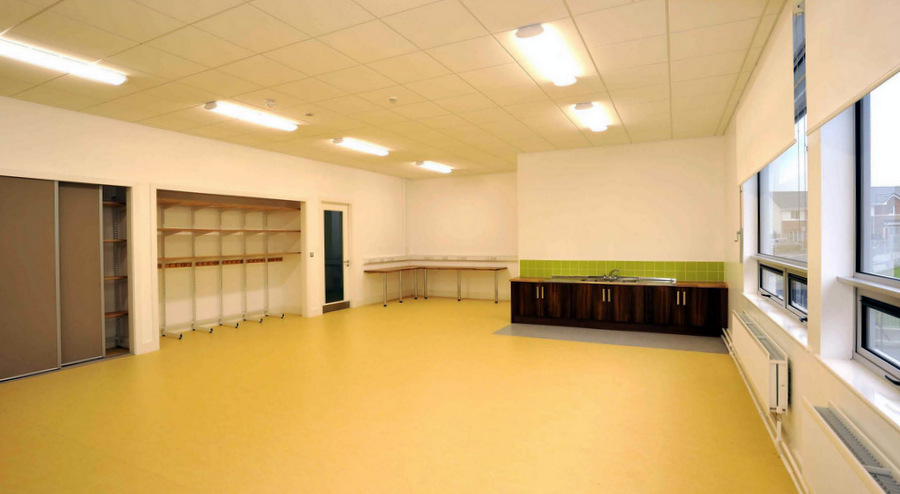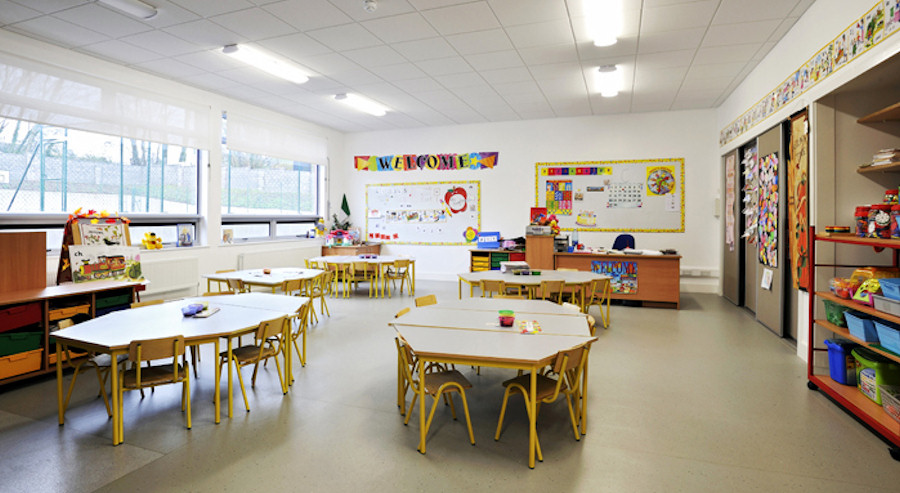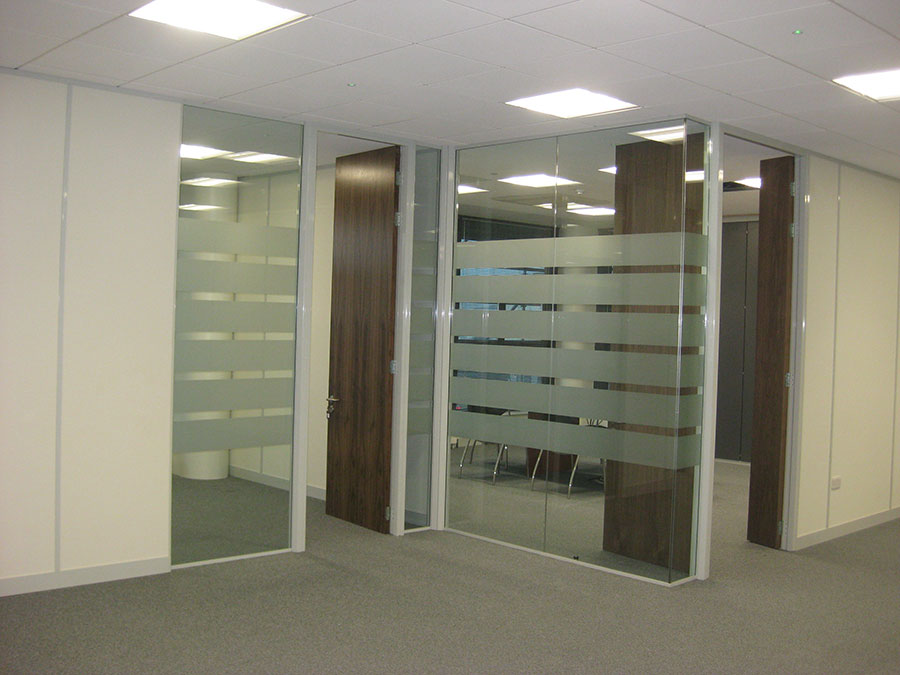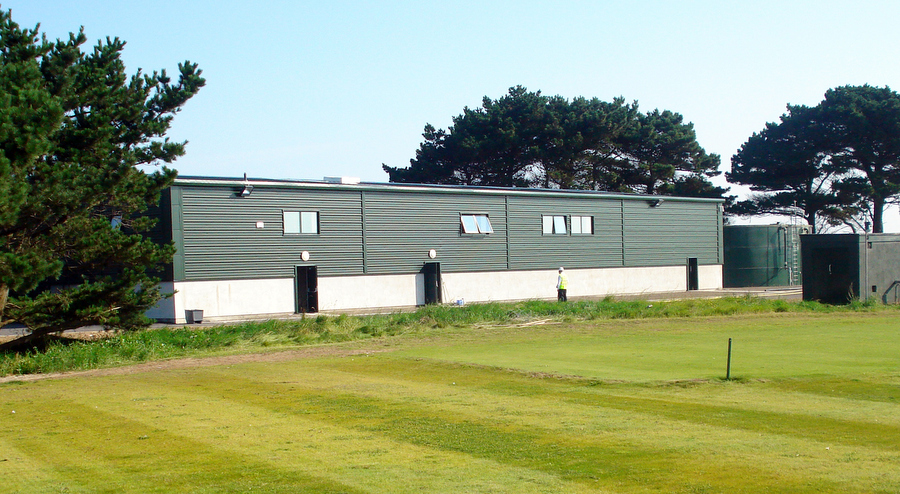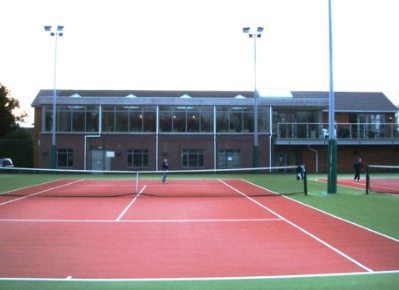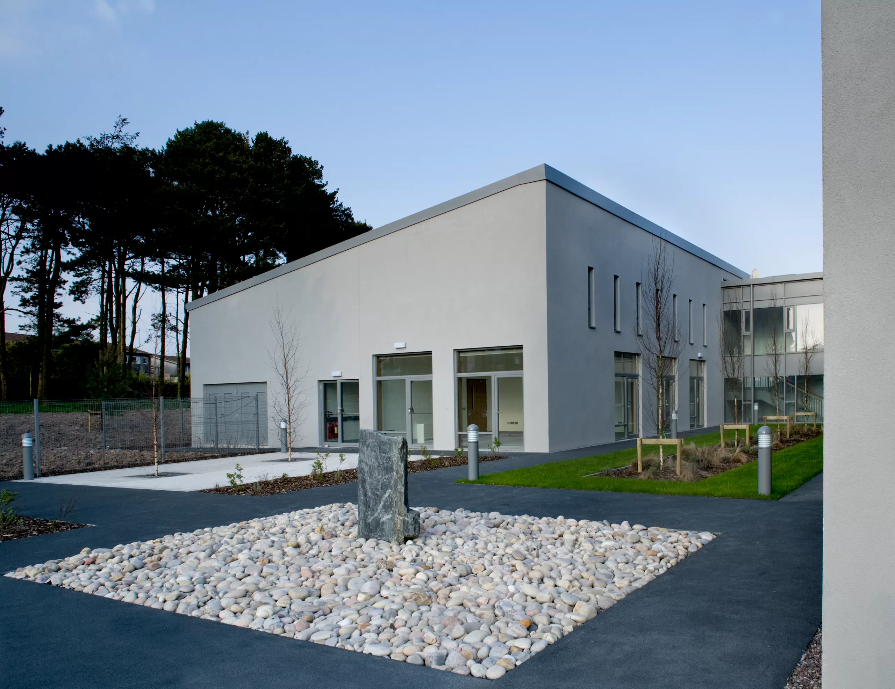Project Details:
The fast-track schedule was as follows:
- Tenders awarded at the end of January 2008.
- Planning permission for the projects was lodged in early February 2008.
- Detail design period prior to the commencement on site was 10 weeks with a target start date of the end of April 2008.
- Planning decision delayed.
- Construction on site commenced on the 6th Jan 2009.
- The school was substantially complete on the 25th June 2009.
- Total on-site build time 24 working weeks.
- The project was completed on time and to a high standard of finish.
Project Description:
- ABM took on the role of project management within the Design and Build Consortium as well as the main contractor.
- The school consisted of an 8 no.classroom primary school covering approximately 1100 sq. m of teaching and administration space as per the DoES TGD room schedules.
- The structural frame was built off-site using a light-weight steel frame system. This meant that after week 12 of the project the structure was erected and ready for windows and a roof.
- The external finish was a combination of pre-colored acrylic render on a cement board combined with eternity wall cladding panels.
- Stairwell walls, stair flights, landings, plant room walls and lift shaft walls were manufactured off-site from pre-cast concrete. The roofing consisted of insulated Kingspan Kingzip roof panels.
- Wherever possible, off-site fabrication of the internal components were used such as pre-hung door sets, internal wall partitions, kitchens, cubicles, and heating pipe work runs.
- Fusion Building Systems were the system build contractor used on the project. They manufactured a pre-insulated light weight metal load-bearing frame system off-site in Ringaskiddy, Co Cork.
- The building was constructed with a high emphasis on build quality & durability using an IBA certified Fusion steel framed building system. This system build solution consists of a unique pre-insulated light gauge steel external wall system, which is combined with internal load bearing walls to provide a low carbon structure. The Fusion system is craned into position on-site with extreme efficiency with regard to installation and programme.
- A key advantage of building off-site is the higher degree of predictability it can offer - reducing the risk of time and cost overruns.
- The on-site erection programme for the system was 3.5 weeks. To speed up installation, the design also incorporated precast concrete stair cores and stair flights that were erected ahead of the Fusion system. The benefit of this was that as soon as the 1st floor was decked, safe access could be provided via the permanent staircases.
- The roof finishes are a prefabricated Kingspan KS1000 Kingzip roof panel with colour coat HPS200 Plastisol which is 200 microns thick. These panels and ancillary flashings are preformed in an off-site construction environment which makes installation on-site extremely rapid. The advantage of this type of roof finish is that it can be installed simultaneously with the other building elements to allow the building to become watertight. This creates an internal working environment for all internal trades.
- Walls and facade were finished with an Aqua panel exterior cement board and ancillary acrylic finished render system with a breather membrane. The Aqua panel cement board system provides the contractor with a high quality, rapid installation and extremely economical alternative to traditional methods of construction, such as brick and block.
Sustainability
The issue of sustainability continues to increase in importance throughout each project. Off-site manufacturing works in hand with sustainability for the following reasons:
- Up to 67 per cent less energy is required to produce a system build compared to an equivalent traditionally built project.
- Off-site manufacturing can generate up to 90 per cent fewer vehicle movements to site - reducing carbon emissions, congestion and disruption.
- Off-site construction can reduce on-site waste by up to 90 per cent.






