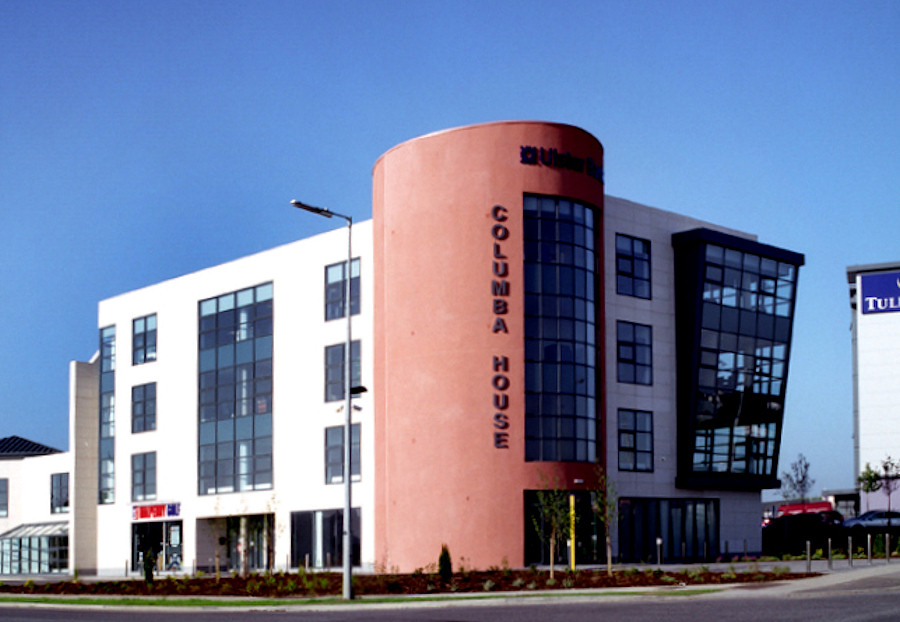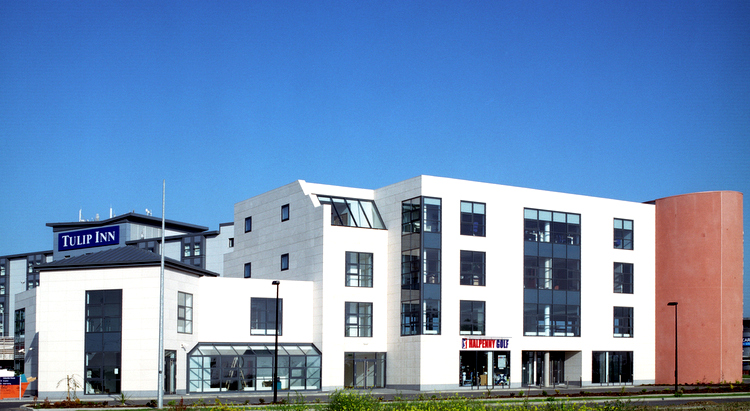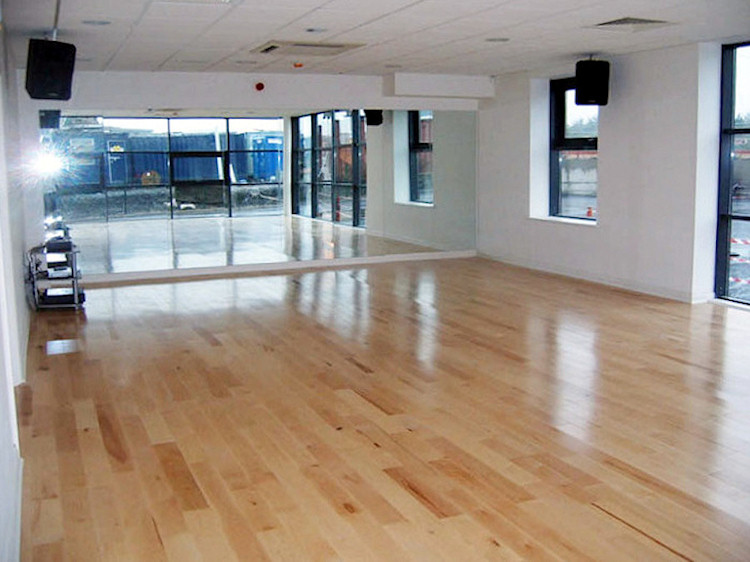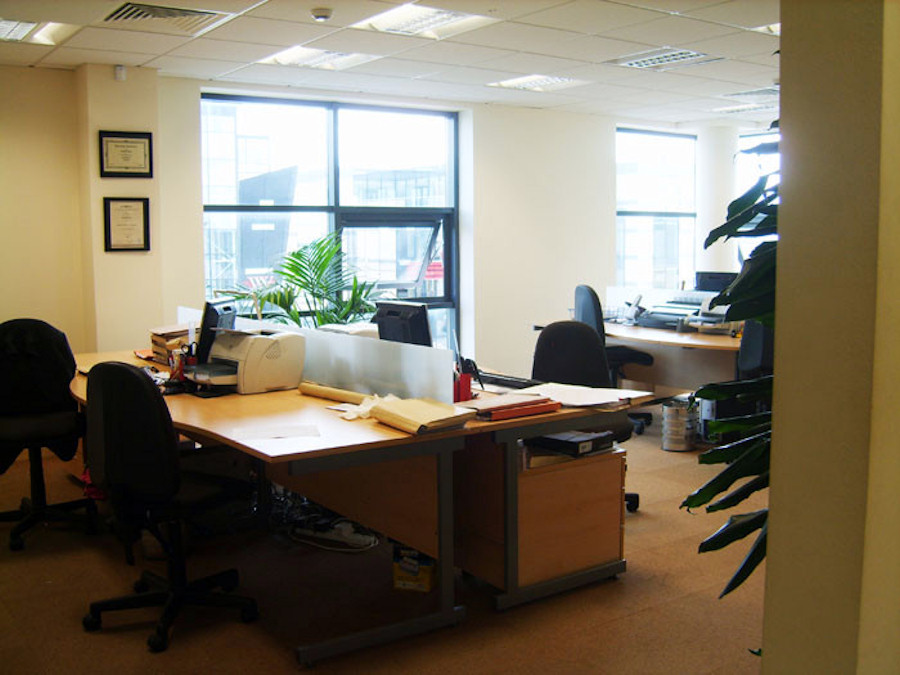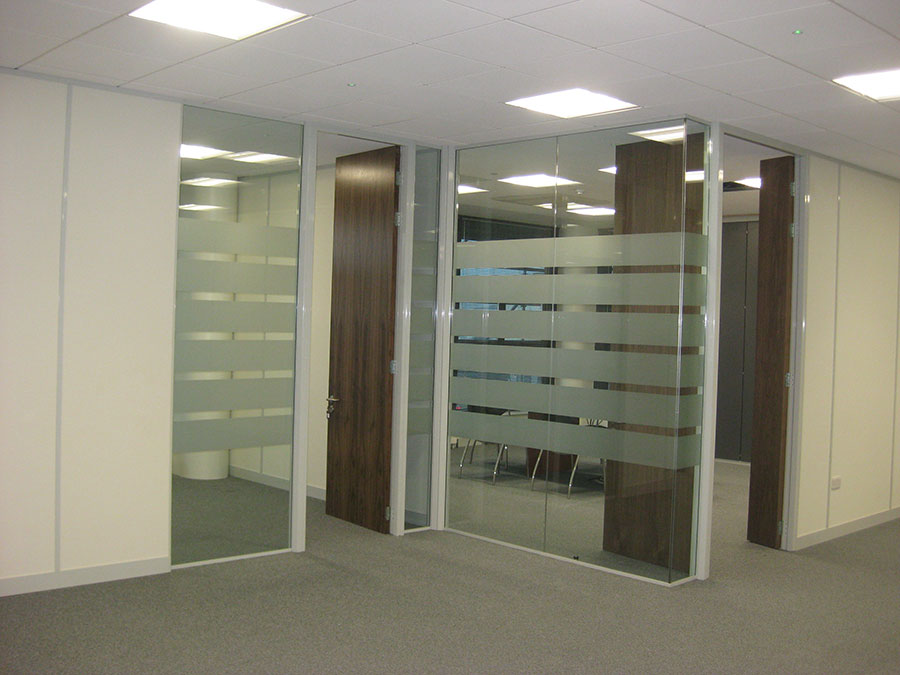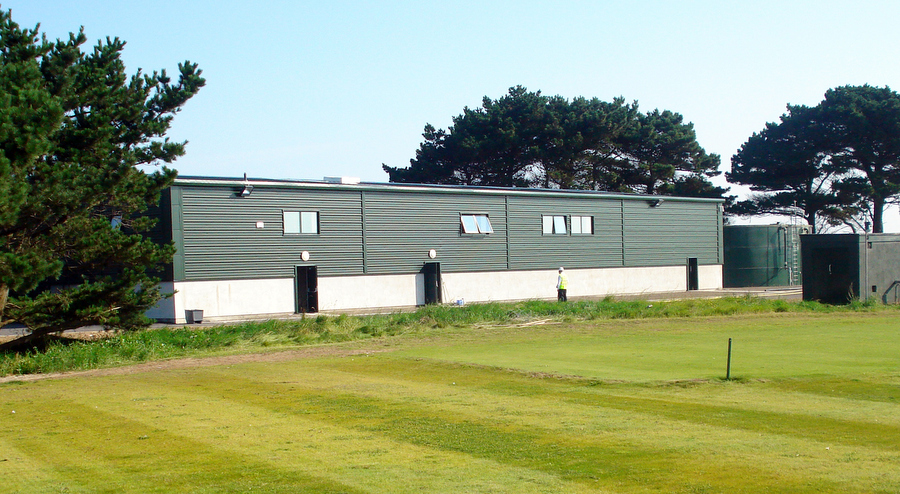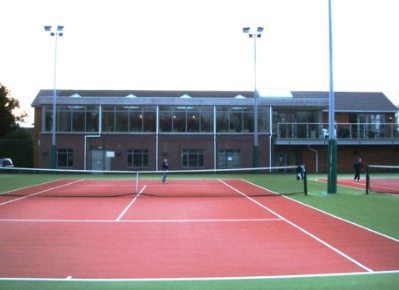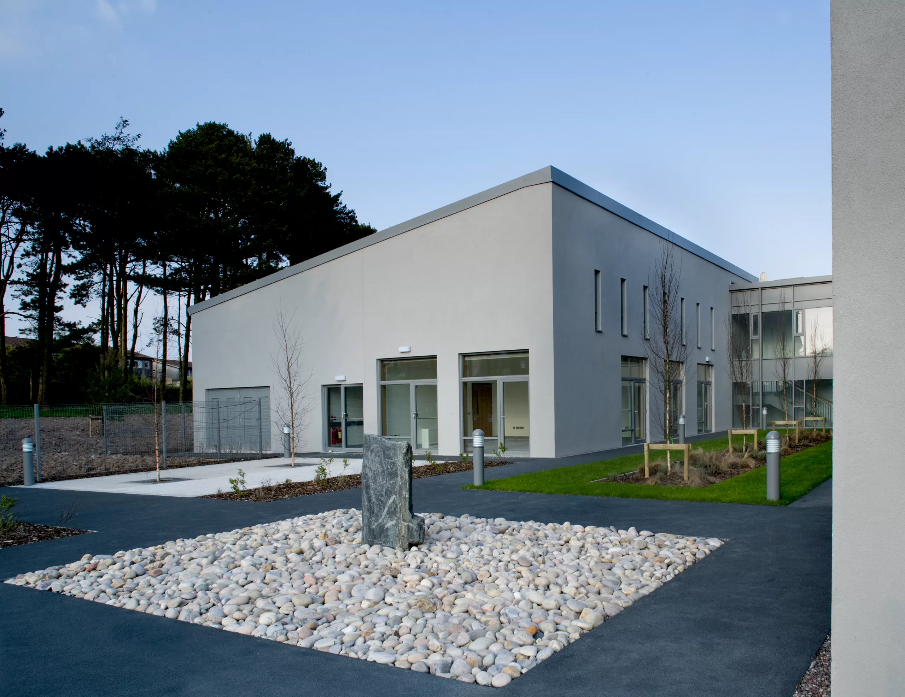- The medical centre which currently houses VHI Swiftcare and separate high-tech office accommodation was located in the main building.
- The construction consisted of a reinforced concrete frame and a light weight pre-insulated steel frame external leaf infill panel system, which was used instead of traditional concrete block.
- The exterior render and cladding panels were fixed directly to the steel frame. Using the infill panel system allowed the internal leaf to be manufactured off-site.
The off-site manufacture of the infill leaf created the following main advantages:
- Quality control - The steel frame is factory manufactured, which allows for exacting standards of quality control that ensure minimum variation for any particular batch.
- Cost of construction - Pre-fabrication can save up to 20 per cent on the structure compared to that of the traditional construction associated with materials and labour.
- Rapid Installation - As the frames are pre-fabricated, each panel can be fixed in place quickly. Also, once the steel frame has been fitted, cladding panels or other exterior envelope components can be fitted immediately after installation, which allows for a shorter construction programme.
The exterior of the building was clad using a combination of rendered panels, Portuguese Limestone and extensive curtain walling. Facade features included a projected wrap-around glazed feature corner spanning three floor levels and a rotunda shaped main entrance.






