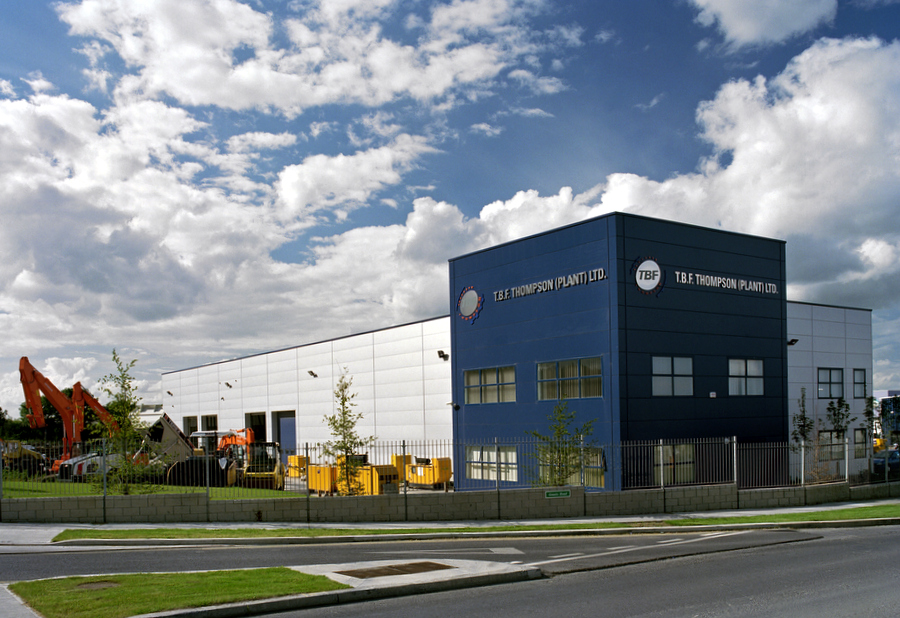This project involved the construction of a light industrial unit of approximately 1,900m2 which comprised the following:
- Warehouse/servicing area
- Offices
- Meeting Rooms
- Staff facilities
- Canteens

This project involved the construction of a light industrial unit of approximately 1,900 m2 which comprised the following:
TBF Thompsons Plant Ltd
Dublin 12
Completed
TBF Thompsons Plant Ltd
Completed
This project involved the construction of a light industrial unit of approximately 1,900m2 which comprised the following: