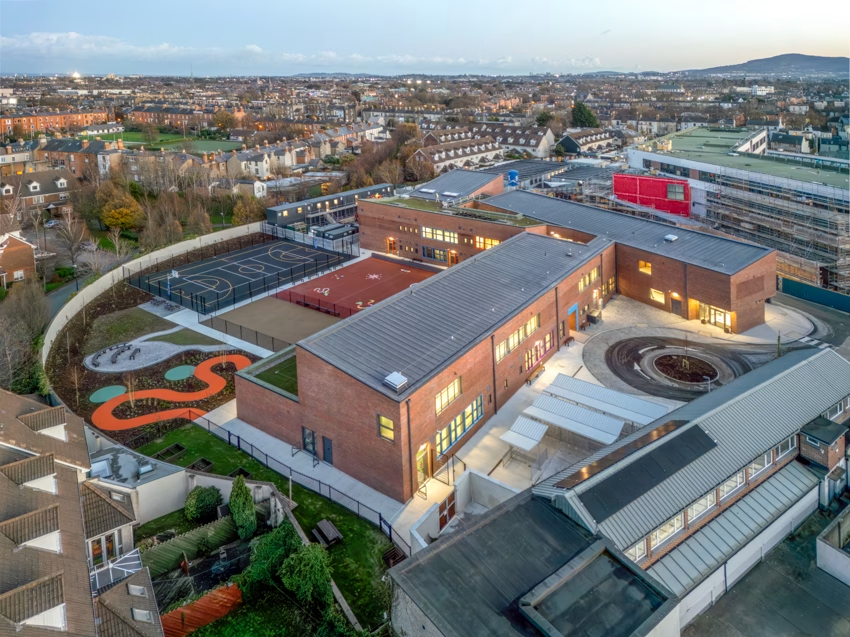
Harold’s Cross Educate Together National School, Dublin.
This school is the first phase of a larger education campus being built by ABM for the Department of Education and Youth, including the new
details →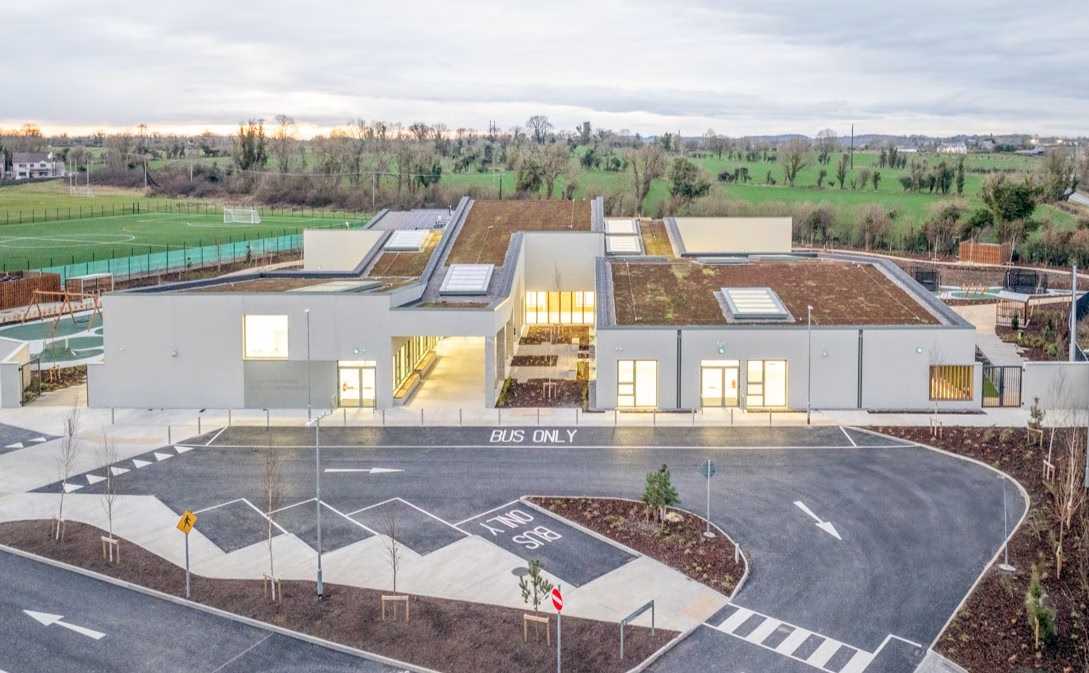
St Mary Special School (Sacred Hearts), Co. Westmeath
The project comprised of the design and build of a new single storey 8-classroom school building with a total floor area of 2,580 sqm, incorporating
details →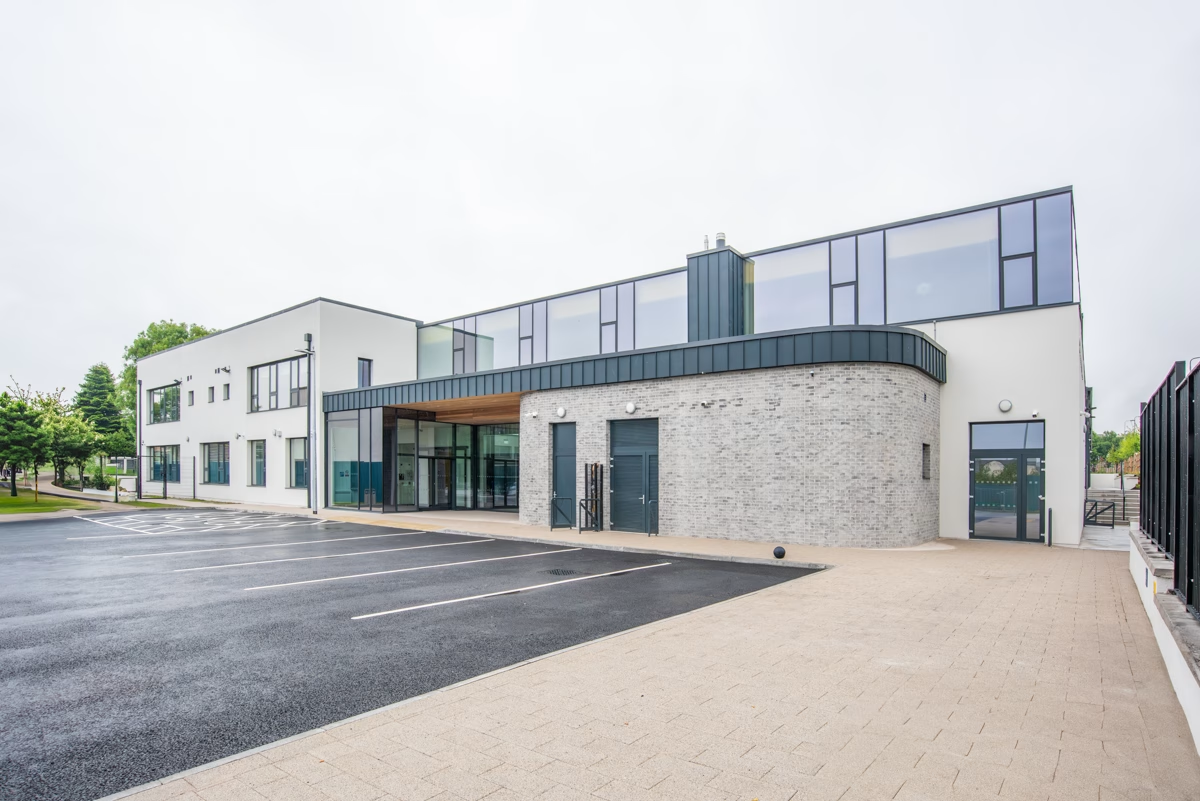
St. Mark’s Special School, Co. Kildare
The project comprised of the design and build of a new build, part two storey, part single storey building consisting of 14 classrooms, incorporating a
details →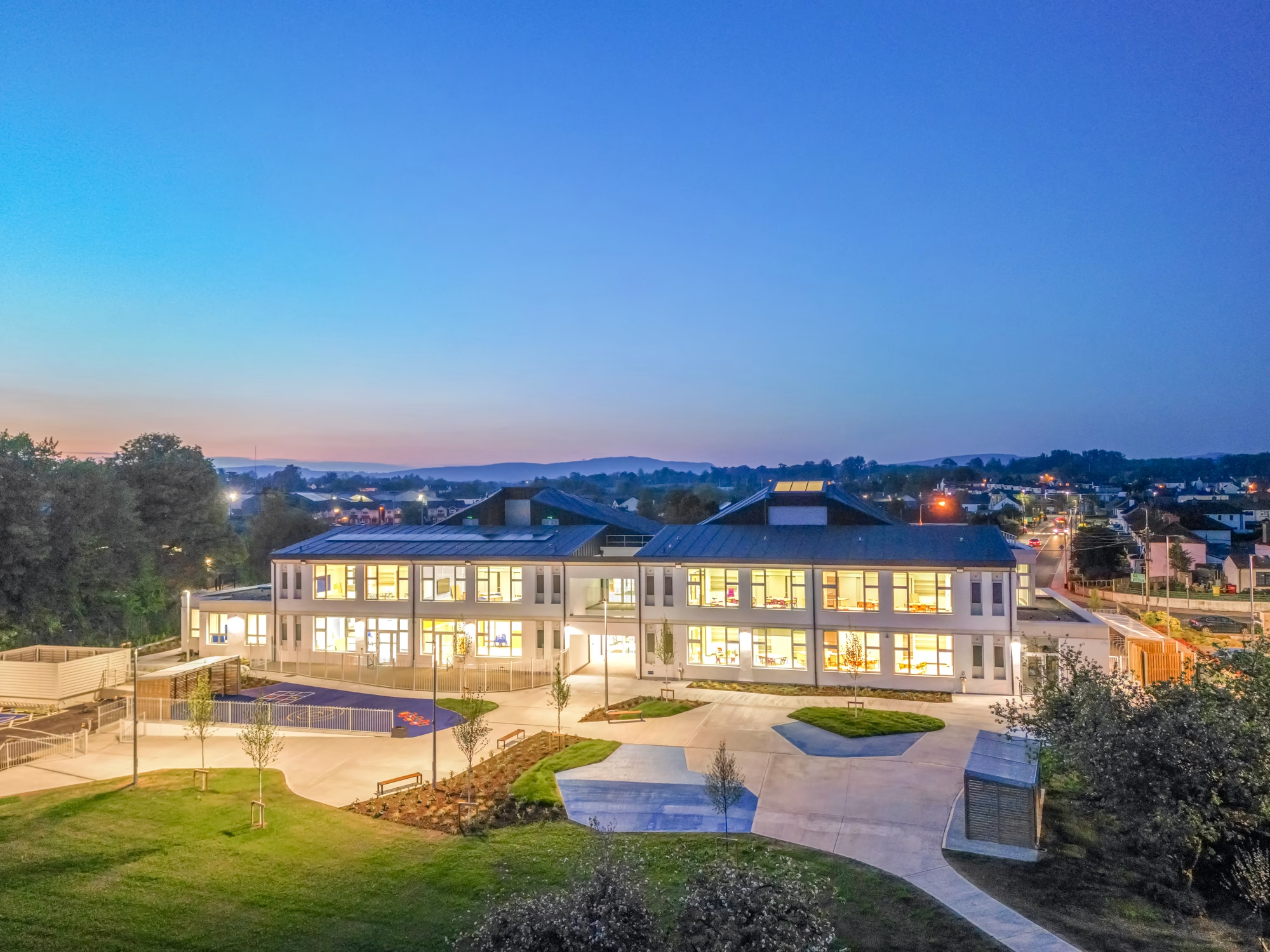
Gaelscoil Charraig Na Siuire, Co. Tipperary.
The project comprised of the demolition of the former St. Josephs College and associated outbuildings. Followed by the design and construction of a new 2
details →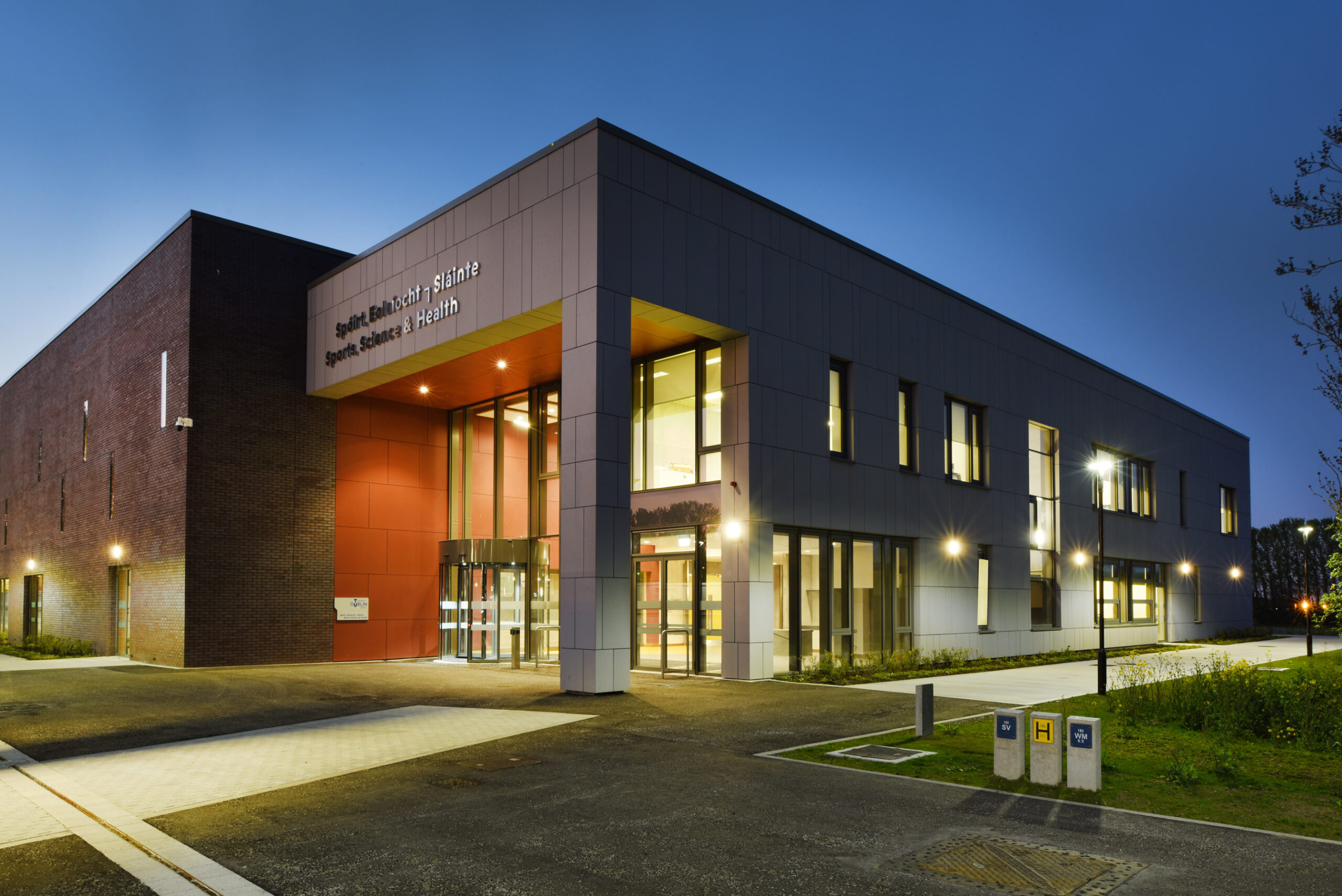
Technological University Dublin – Tallaght Campus
The development consisted of the design and build of a Sport Science, Health and Recreation Building containing a single storey sports hall and teaching accommodation
details →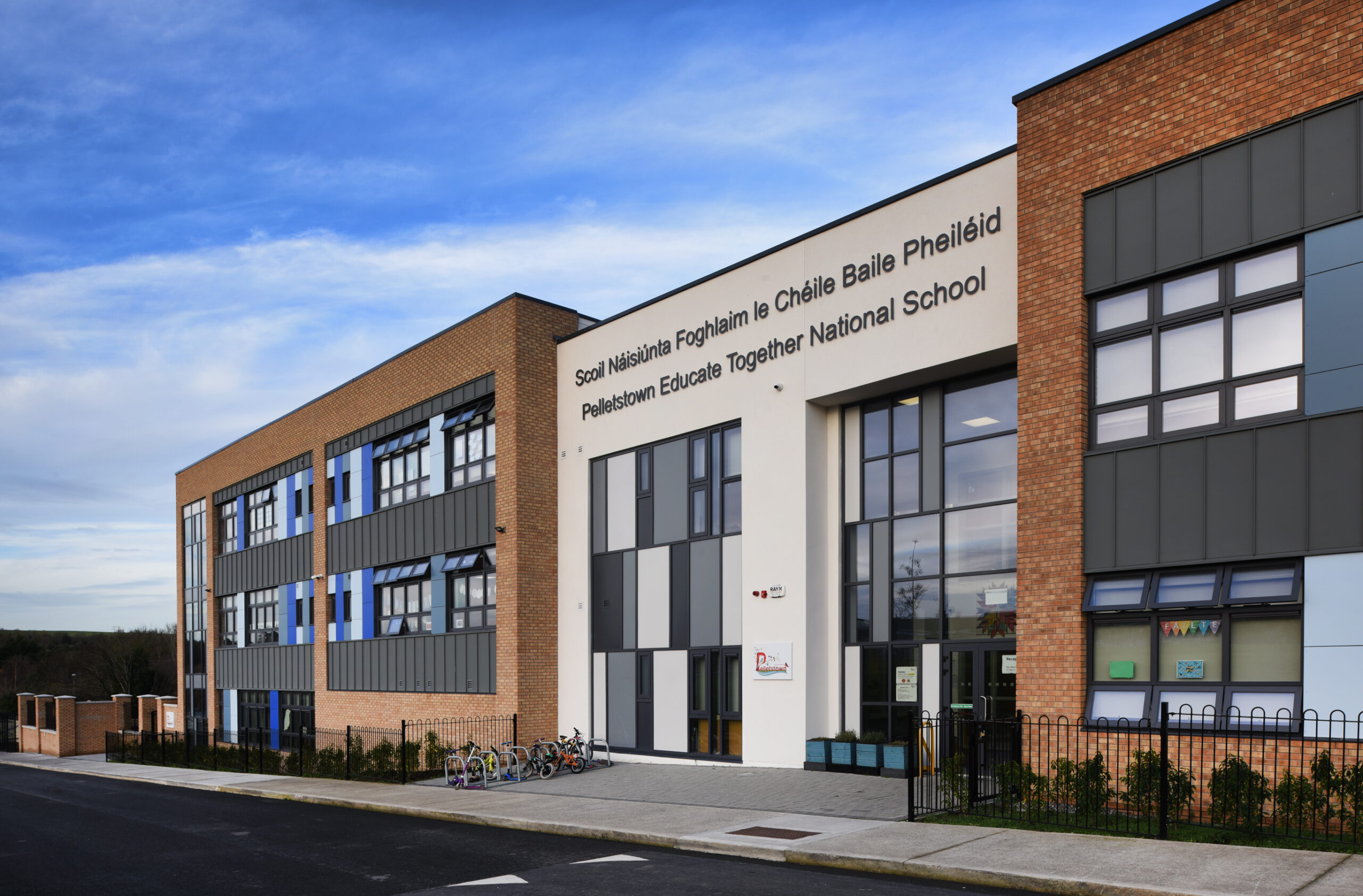
Pelletstown Educate Together National School
The project consisted of the design & build of a three storey, split level school building, Pelletstown ETNS. It will facilitate a 16-classroom primary school
details →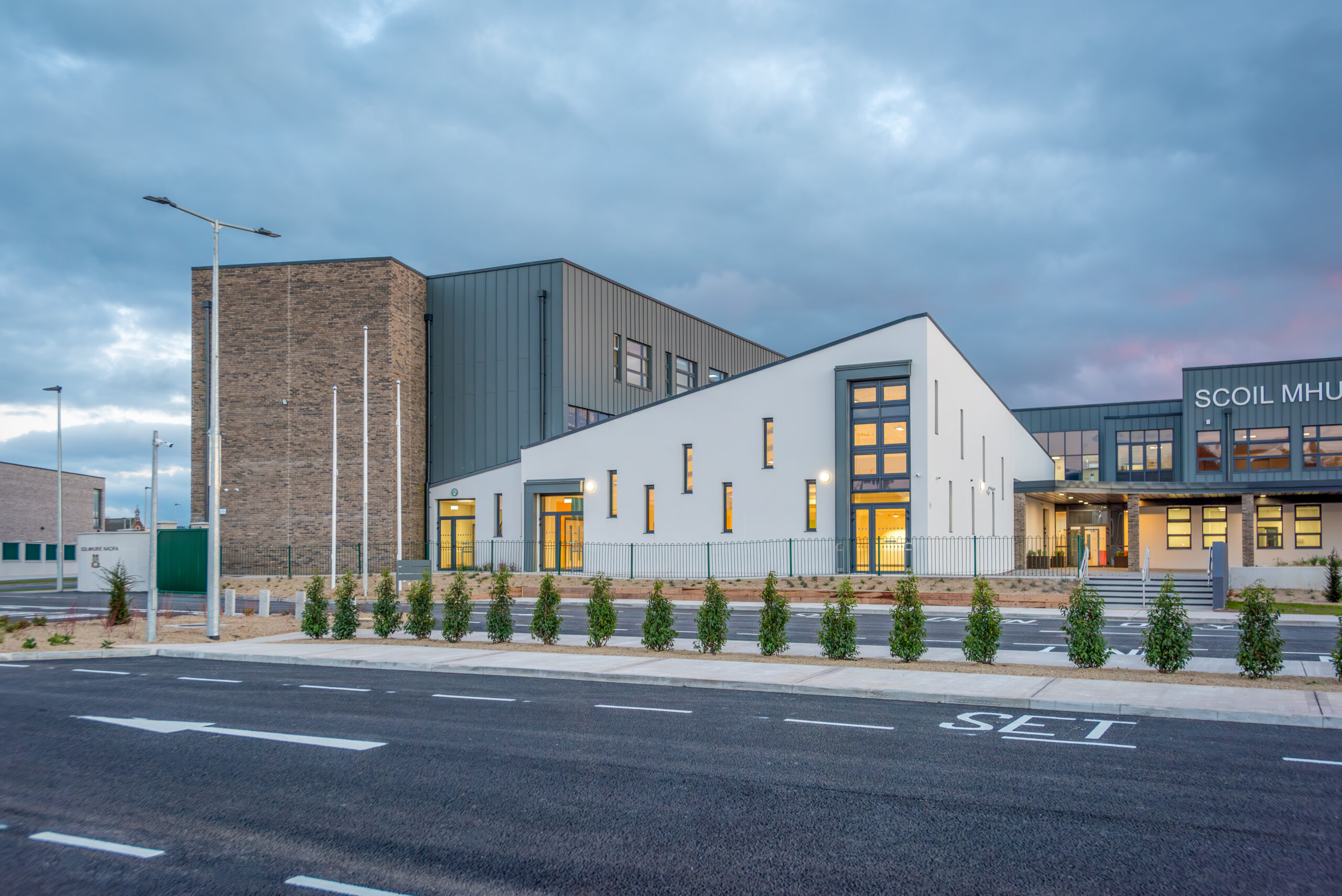
Scoil Mhuire Naofa National School, Carrigtwohill Educational Campus, Co. Cork
The project comprises of the provision of a new 3 storey primary school building with 24 classrooms and 2 Class SNU with physical education hall,
details →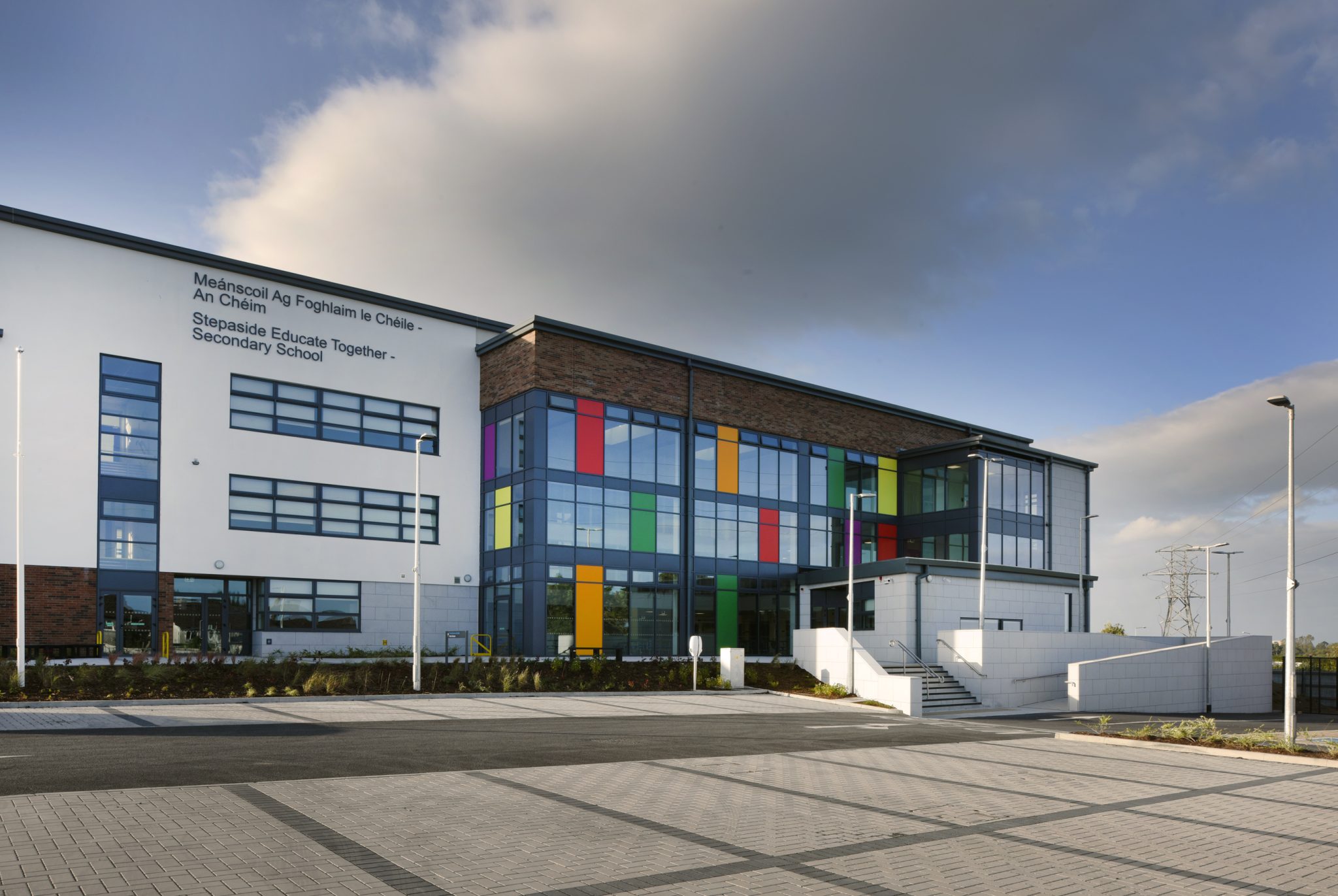
Stepaside Educate Together Secondary School
The project consisted of the design and build of Phase 1 of a new 11,256 m2 part 1 – storey, part 2 – storey and
details →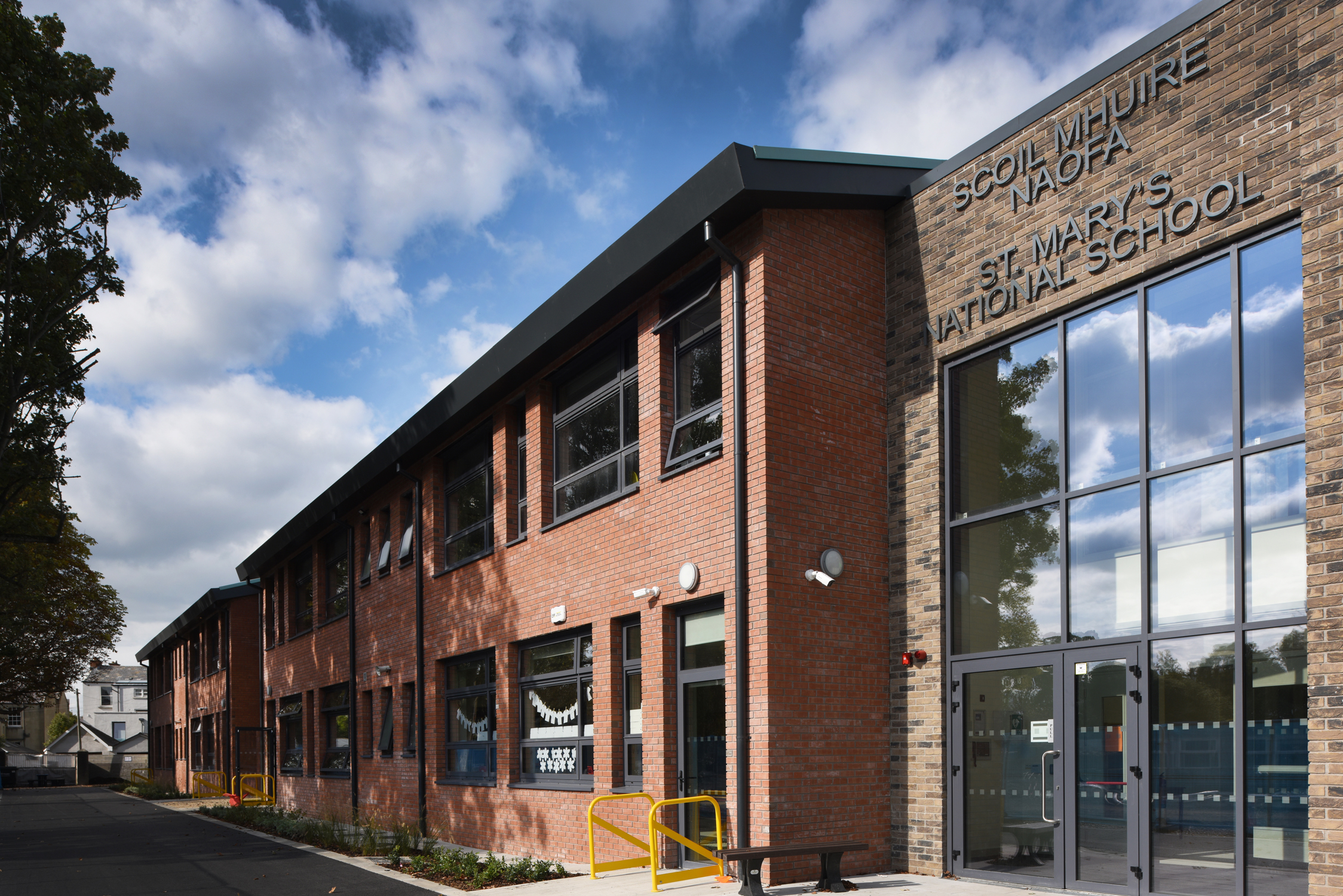
St. Mary’s Central National School, Donnybrook, Dublin 4
The project comprised of a 16no. classroom primary school building with general purpose hall, support teaching spaces and ancillary accommodation, with a total floor area
details →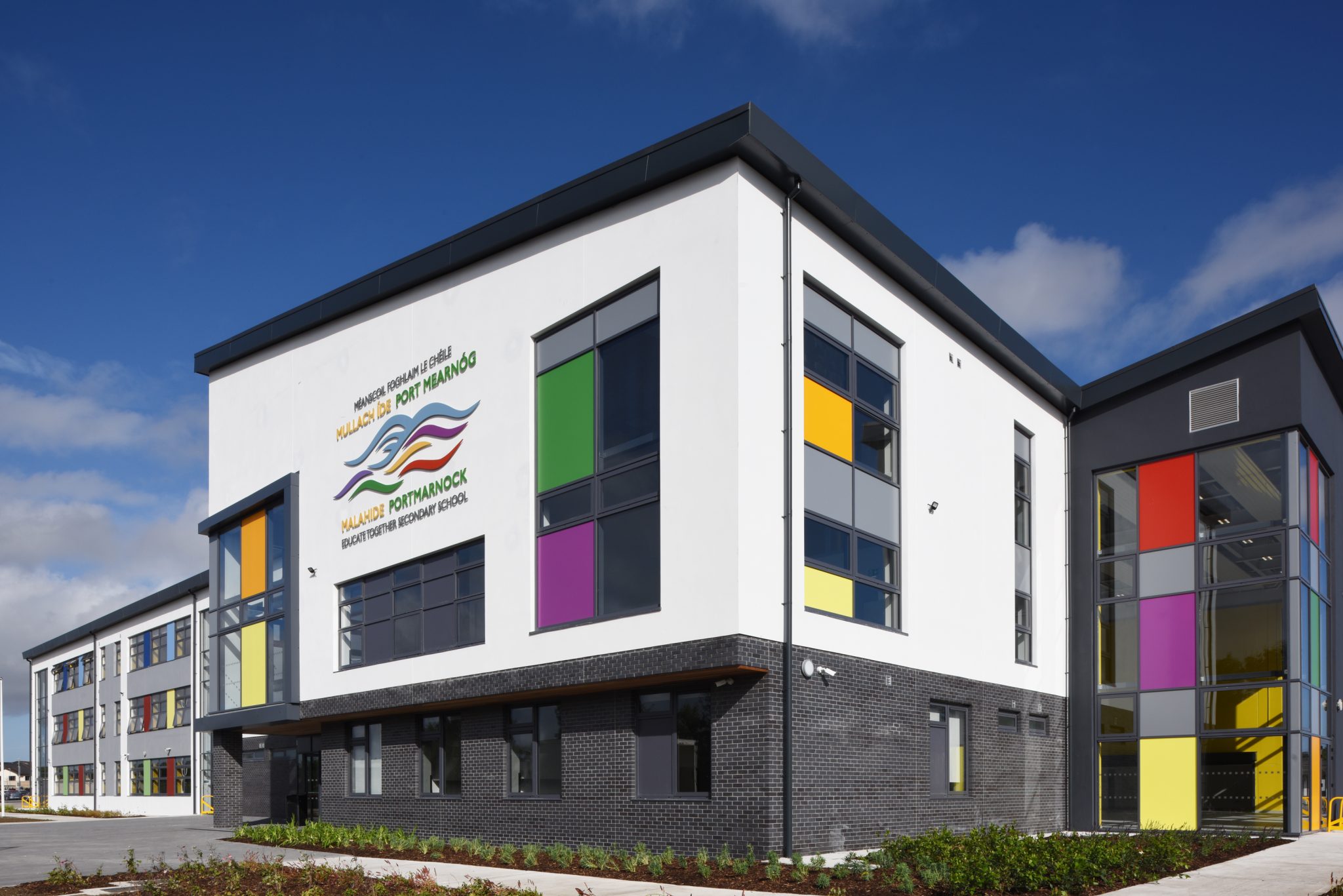
Malahide Portmarnock Educate Together Secondary School
The project consisted of the design & build of a new three storey 1000 pupil post primary school building, specialist classrooms, GP Hall, associated car
details →
Technological University Dublin – Tallaght Campus
The development consisted of the design and build of a Sport Science, Health and Recreation Building containing a single storey sports hall and teaching accommodation
details →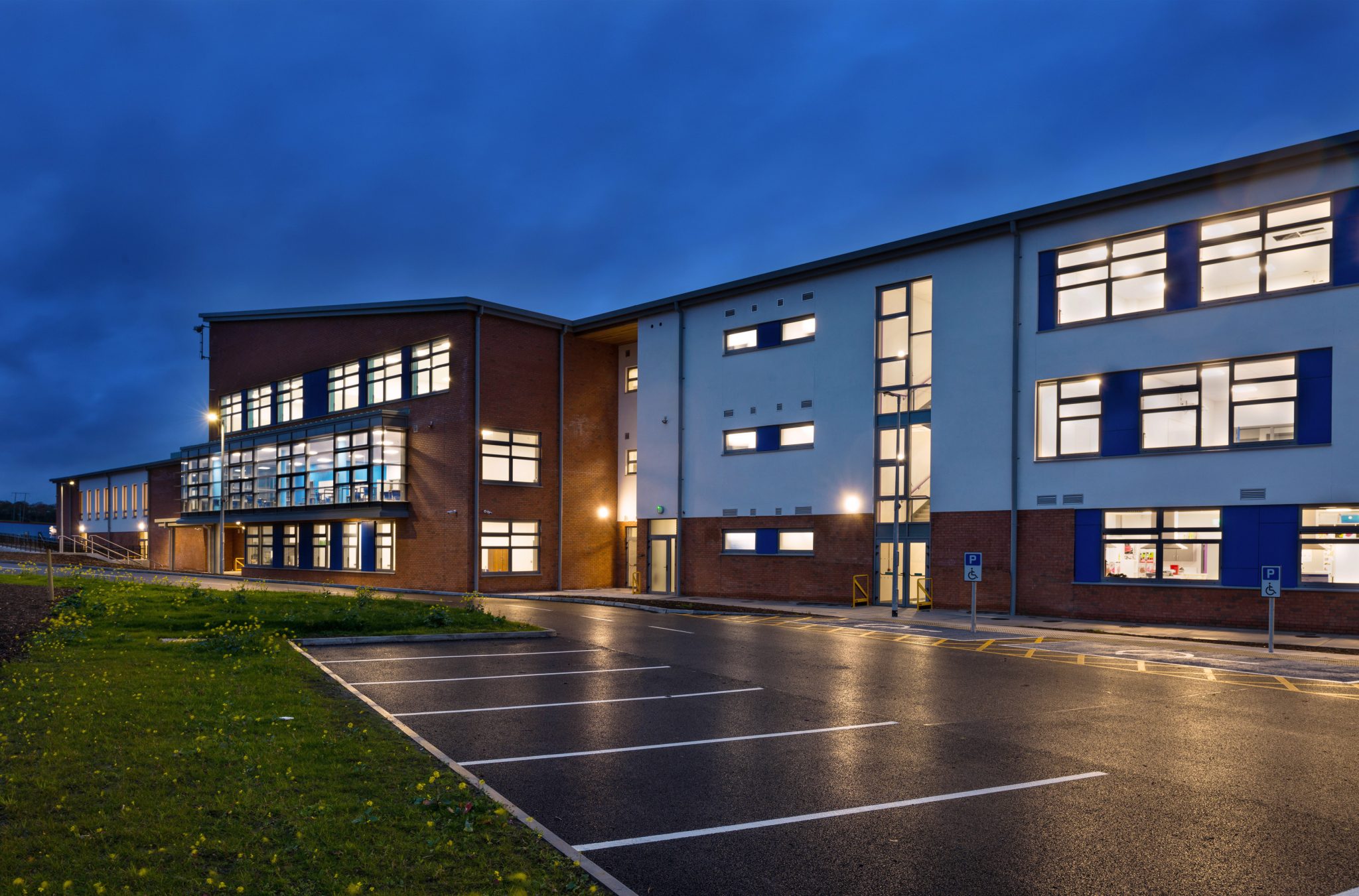
Swords Community College, Co. Dublin
The project consisted of the design and build of a 1,000 pupil post-primary school building with sports hall, ancillary student and staff facilities, 2 classroom
details →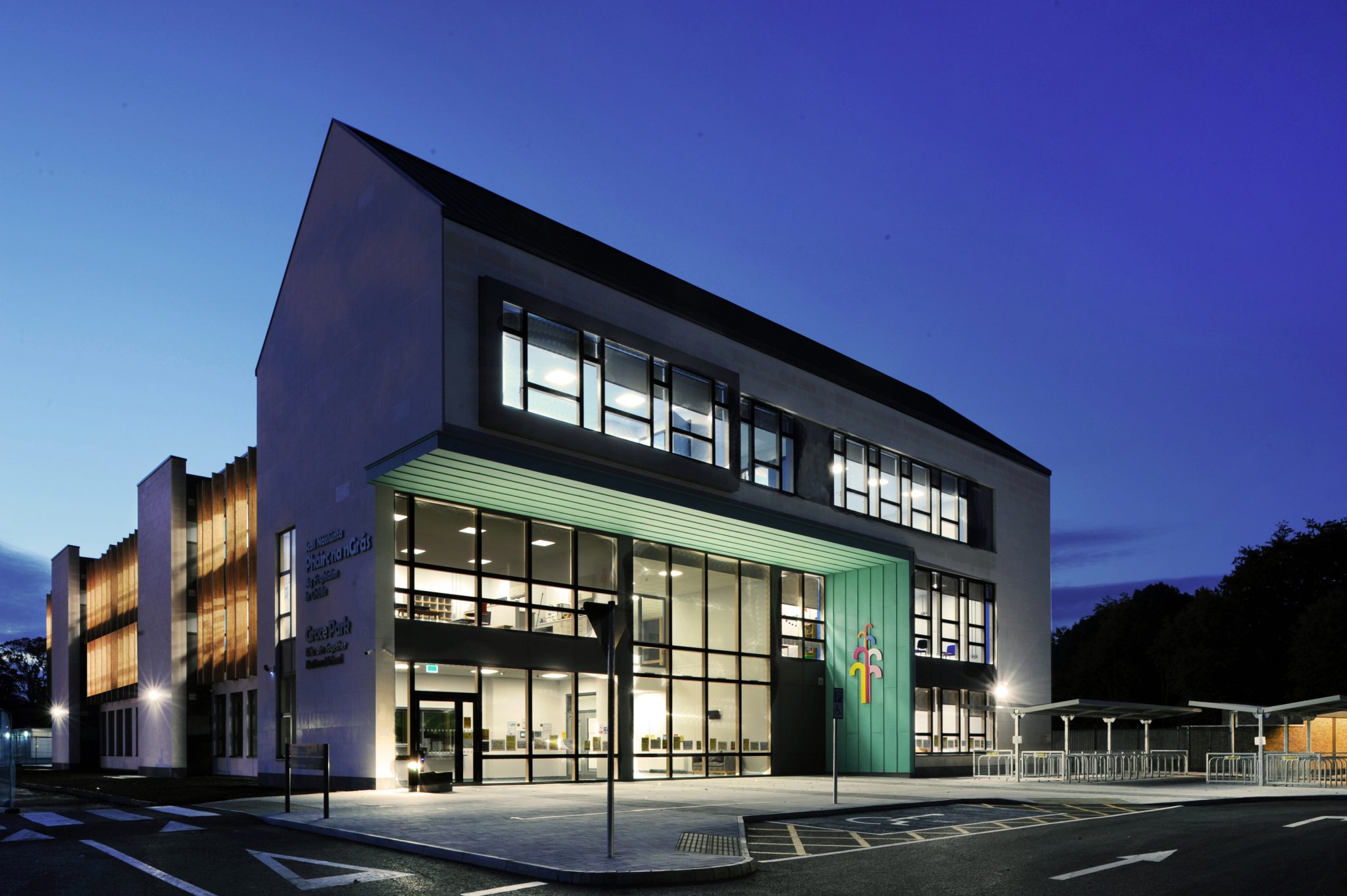
Grace Park Educate Together National School, Drumcondra, Dublin 9.
The project consisted of the design and build of 1 No. 16 classroom primary school building with general purpose hall, support teaching spaces and ancillary
details →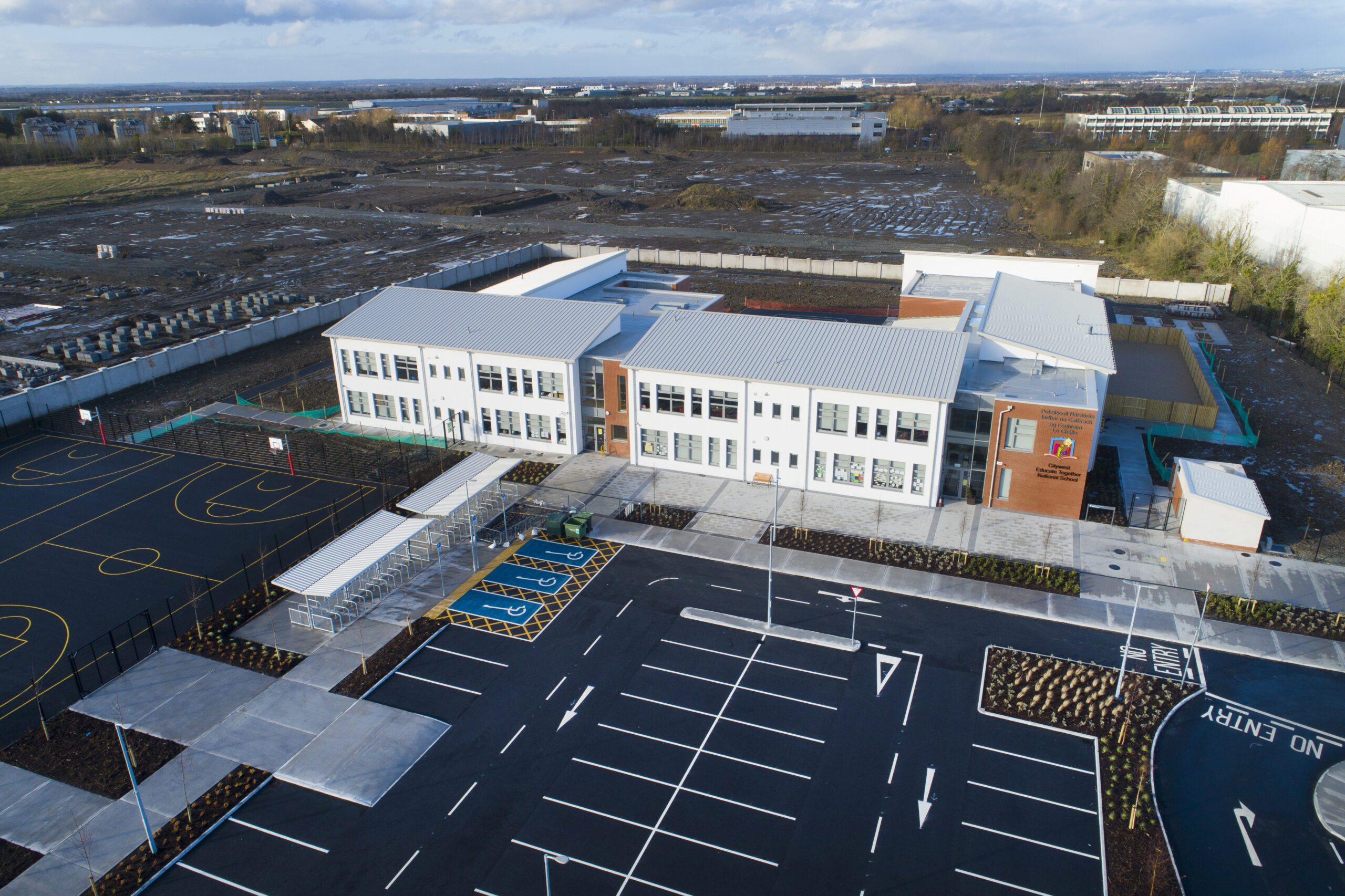
Citywest ETNS and Saggart Community National School, Dublin 24.
The project consisted of the design and construction of 2 no. new 2 storey 16 classroom Primary School Buildings. School 1 – comprises 16
details →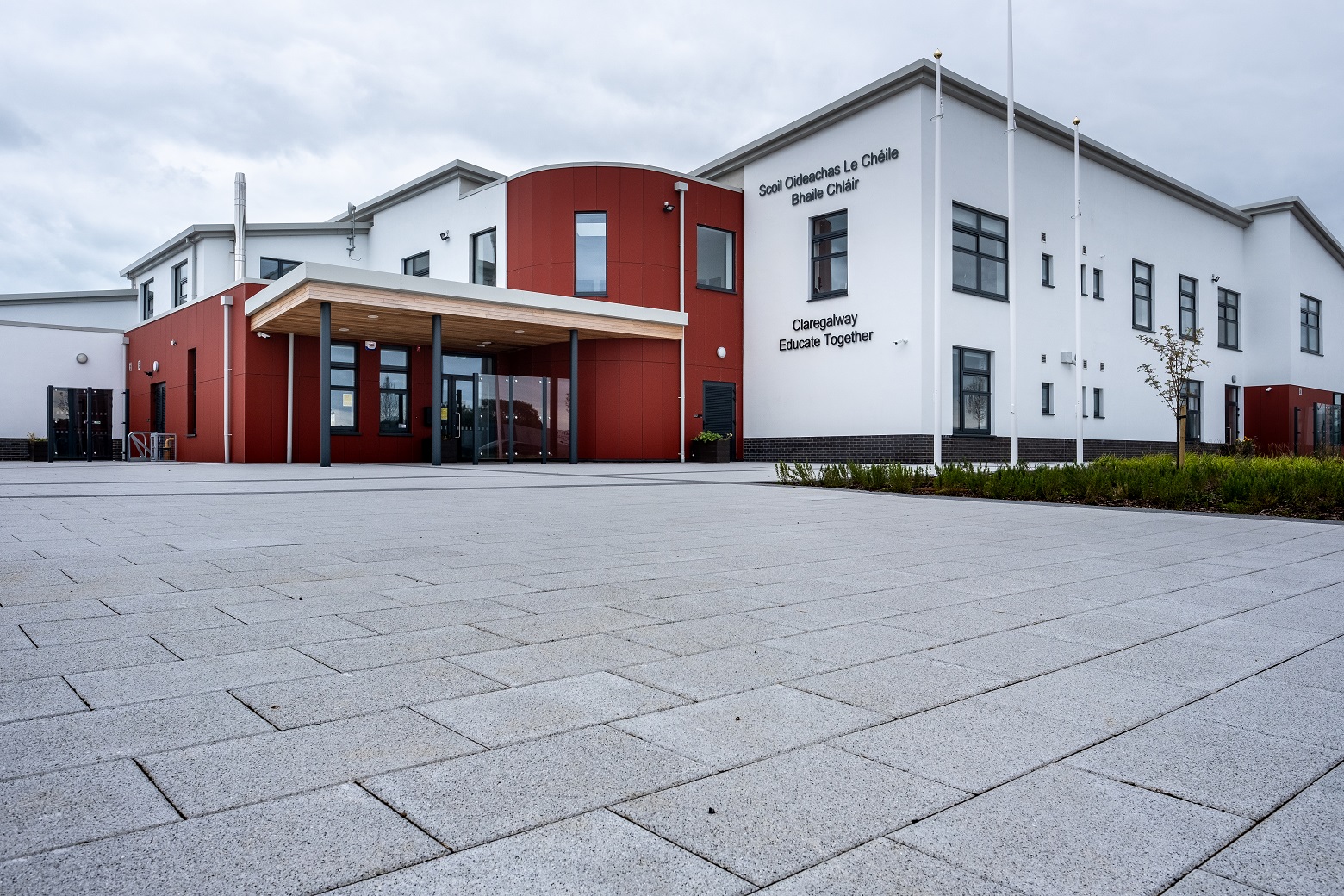
Claregalway Education Campus, Co. Galway
The project consisted of the design and construction of the provision of a new 2 storey extension to the existing Post-Primary School, Choláiste Bhaile Chláir,
details →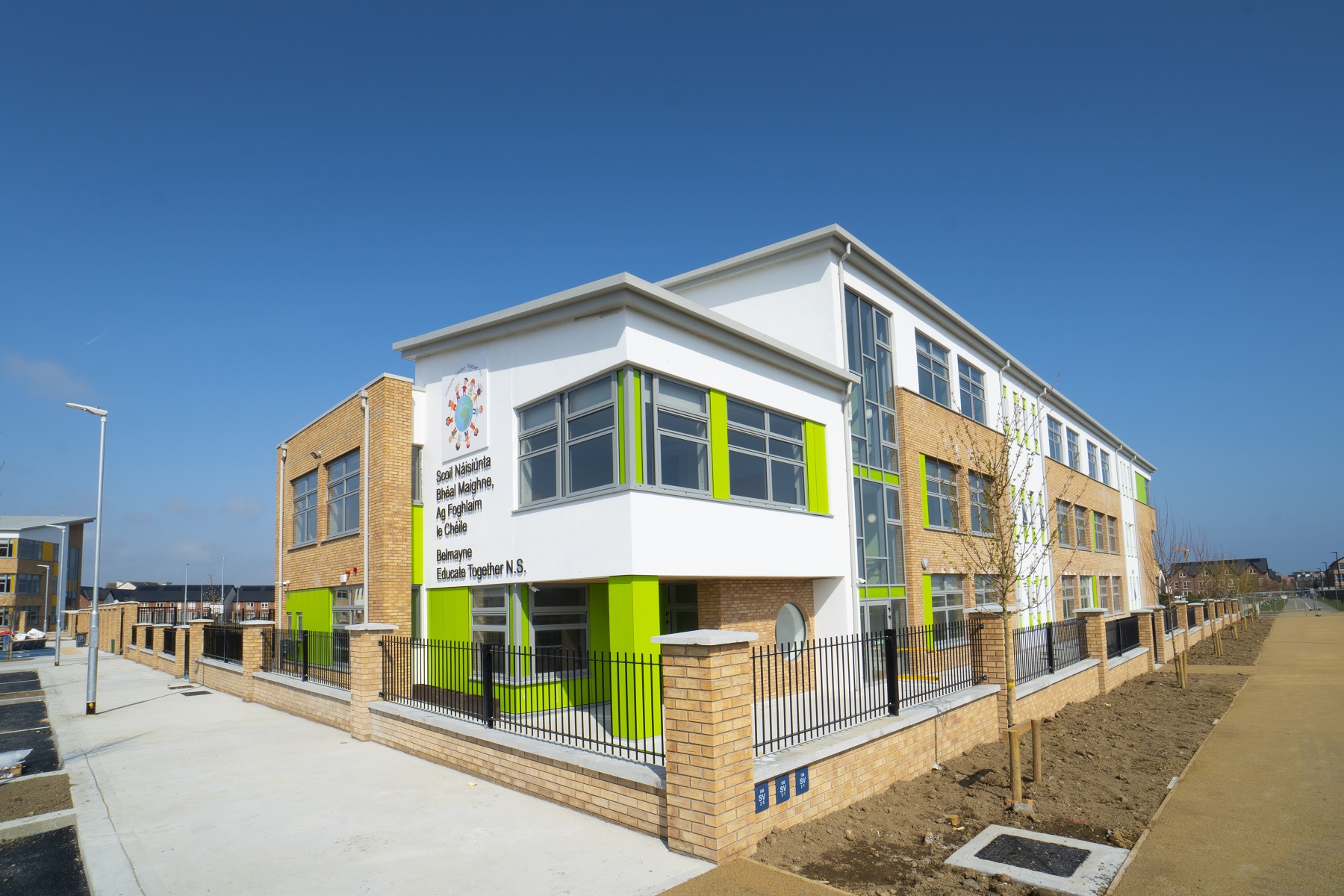
Belmayne Educate Together National School and St. Francis of Assisi National School, Dublin 13.
The project consisted of the construction of 2 No. new Primary Schools, namely, Belmayne ETNS to the South of the site and St. Francis of
details →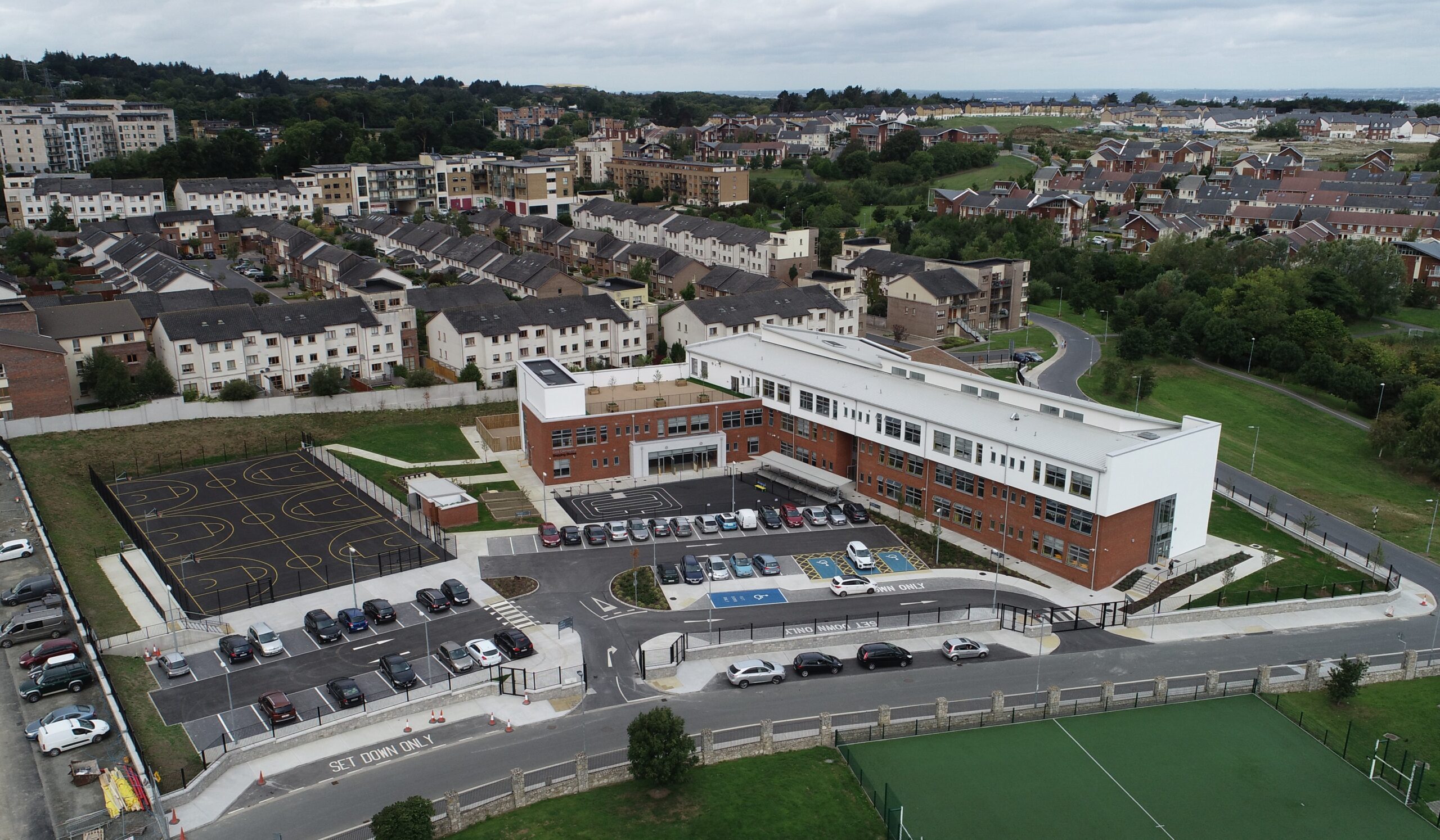
Stepaside Educate Together National School, Dublin 18.
The project consisted of the construction of a new School building comprising of 1 No. 3 storey Primary School building with 24 Classrooms, general purpose
details →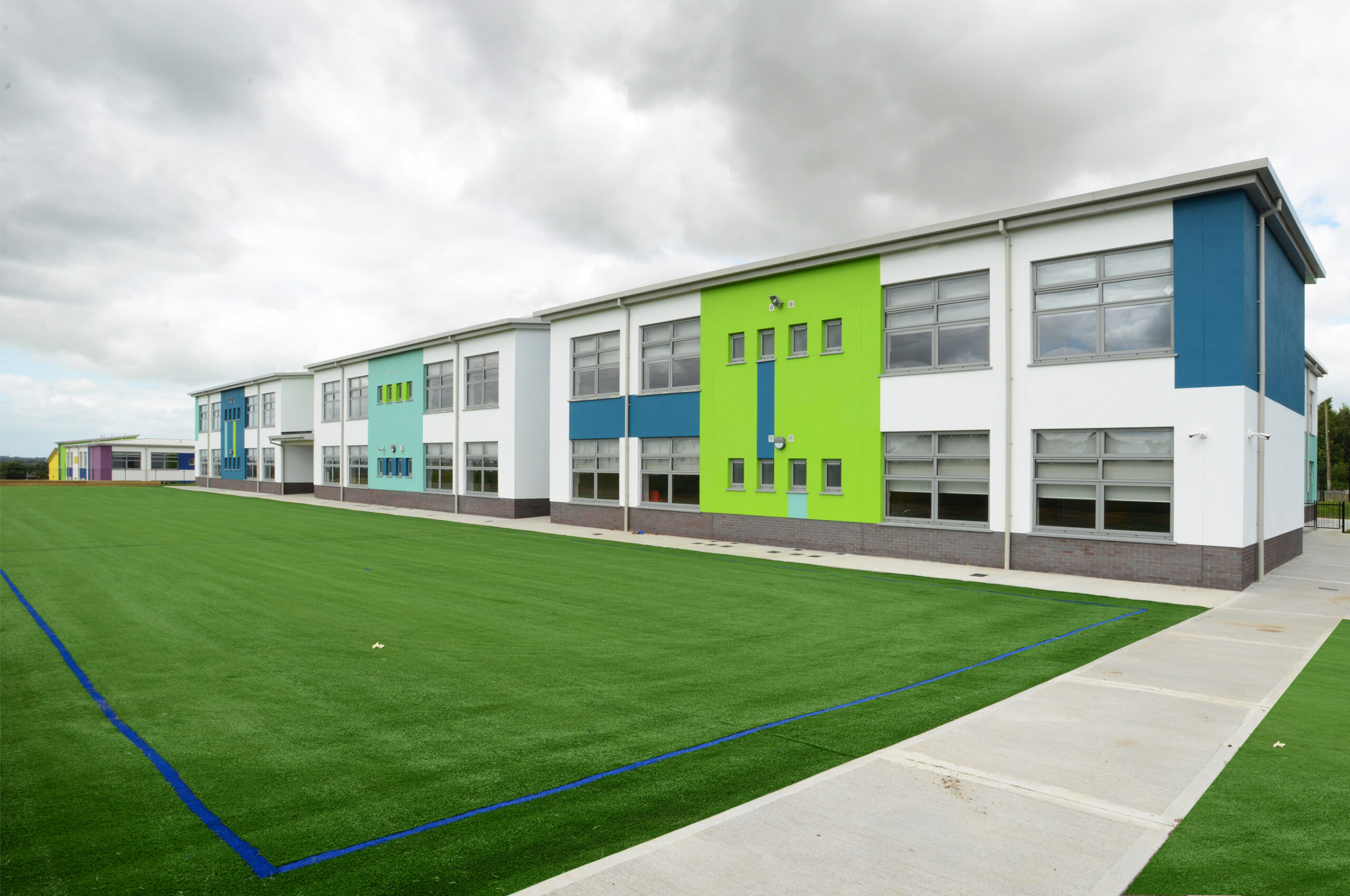
Powerstown Education Campus, Dublin 15.
The project consisted of the design and build of two new 16 classroom schools on an existing school campus. The Educate Together National School building
details →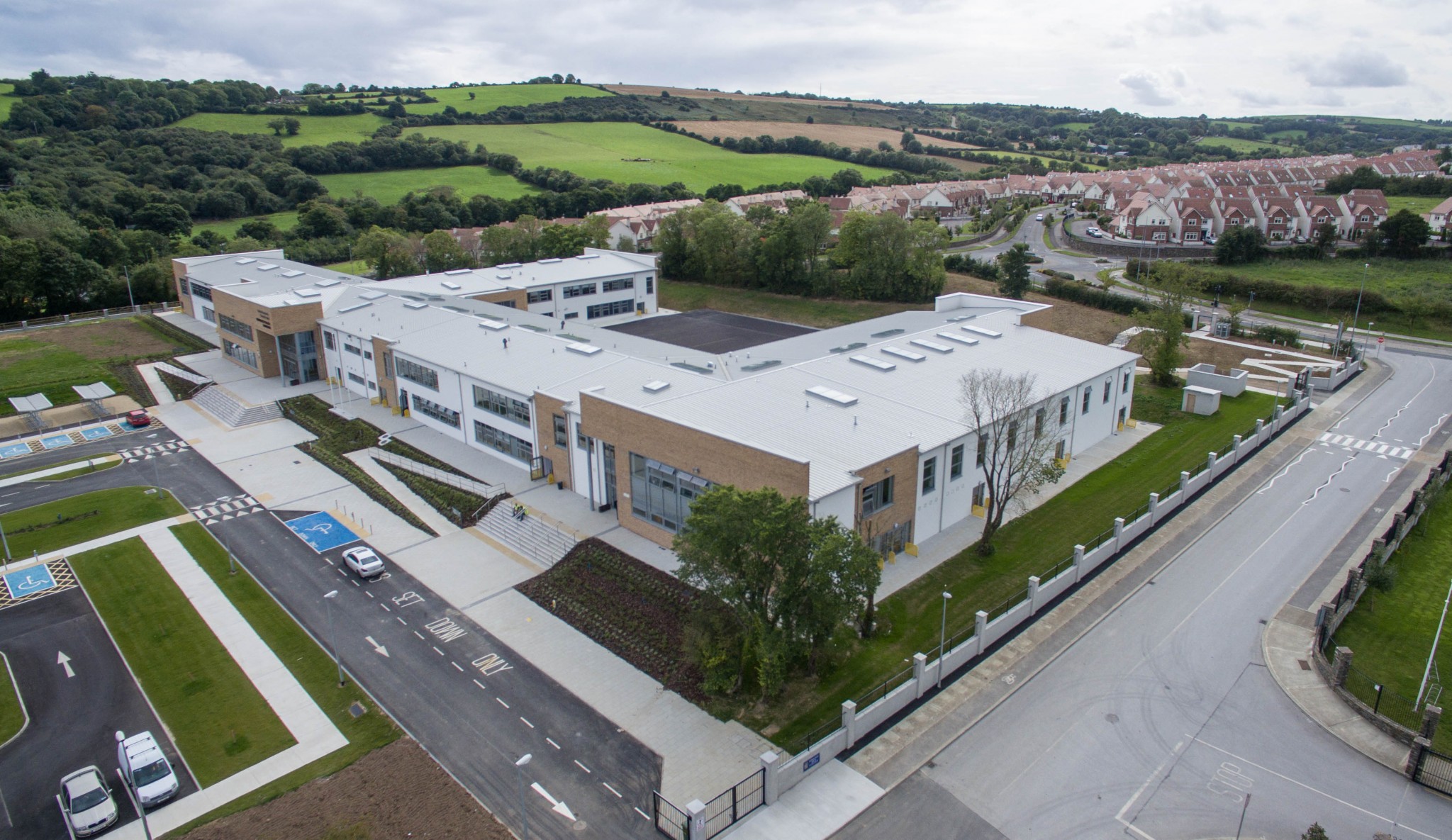
Carrigaline Post Primary School, Co. Cork.
The project consisted of the construction of a new 600 pupil post primary school building with physical education hall, support teaching spaces and ancillary accommodation,
details →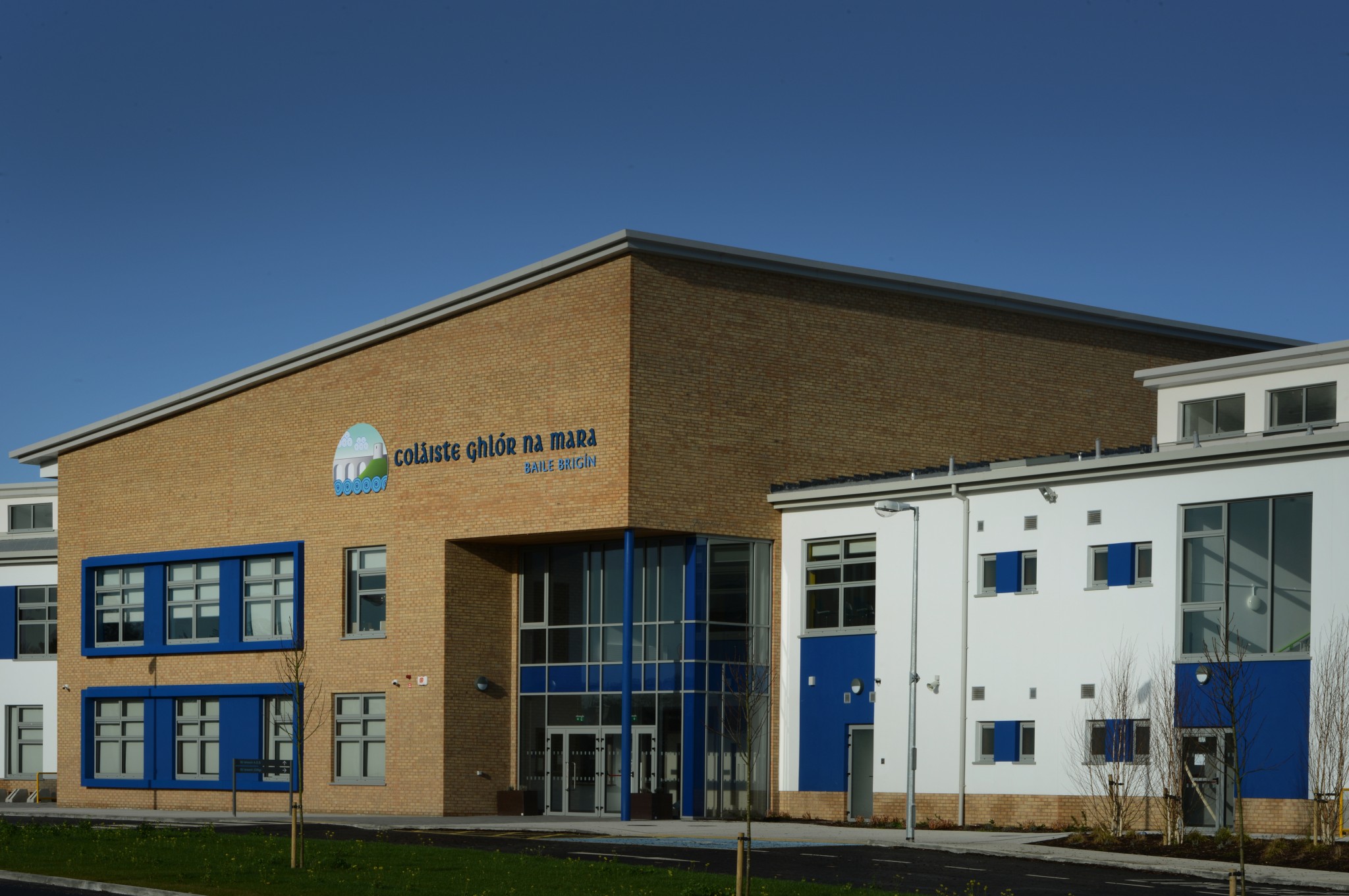
Balbriggan Post Primary School, Co. Dublin.
The project consisted of the construction of a new 750 pupil POST PRIMARY school building. The works comprised of two construction phases. Phase 1 comprised
details →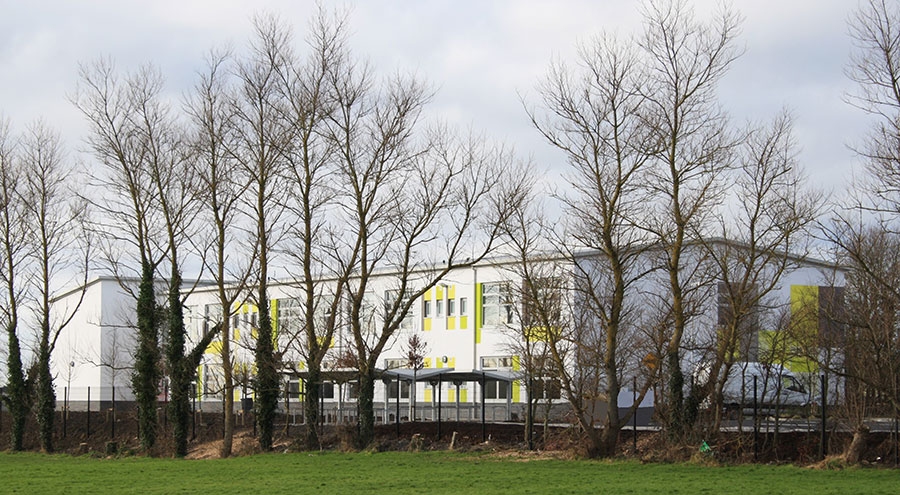
St. Catherine’s National School, Rush, Co. Dublin.
This project was led on a Design and Build (D&B) basis as part of the Department of Education Rapid Build Schools delivery programme 2015 –
details →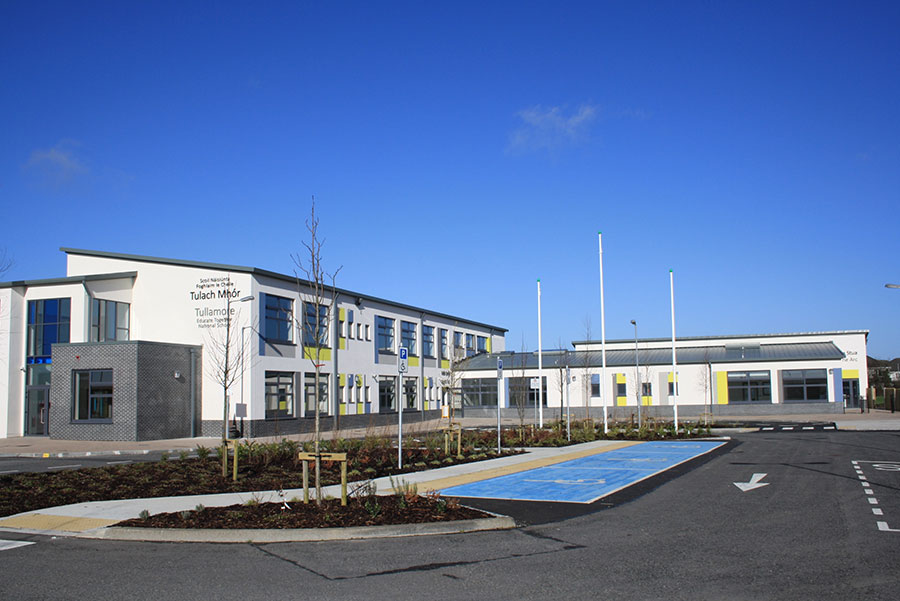
Tullamore Educate Together National School, Co. Offaly.
The project consisted of the Design & Build of an extension to the existing school building consisting of 4 additional classrooms, GP Hall, Library/Resource room
details →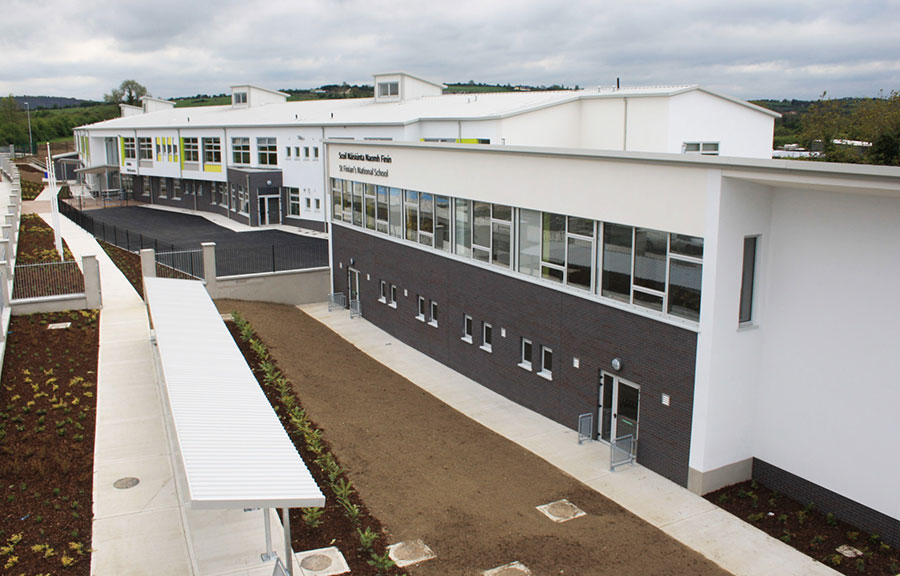
St. Finian’s National School, Newcastle, Co. Dublin.
The project consisted of the design & build of a new school consisting of a 24 classroom school and associated site works. The school also
details →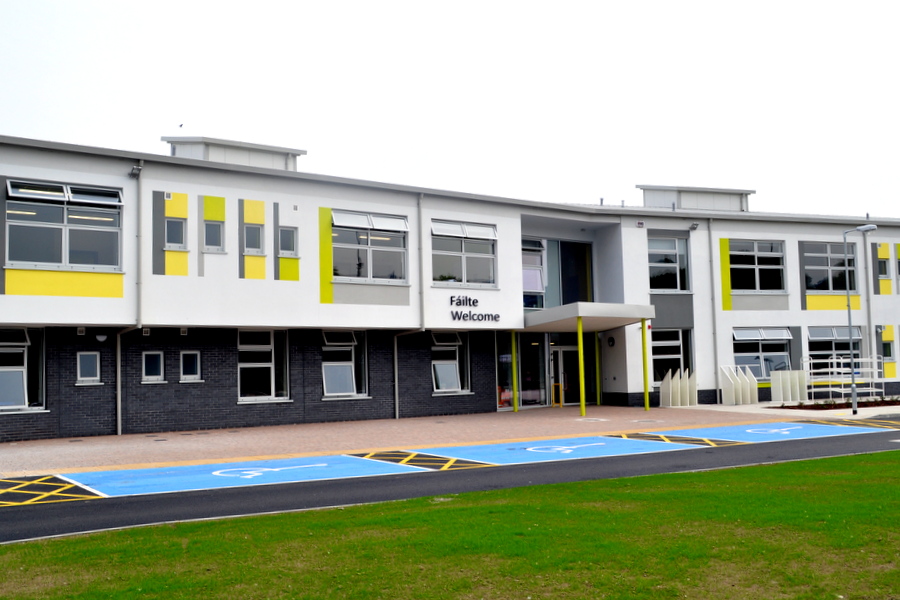
Scoil Mhuire National School, Saggart, Co. Dublin.
The project consisted of the Design & Build of a new school consisting of 24 no. new classrooms, 2 no. Special Needs Unit classrooms, General
details →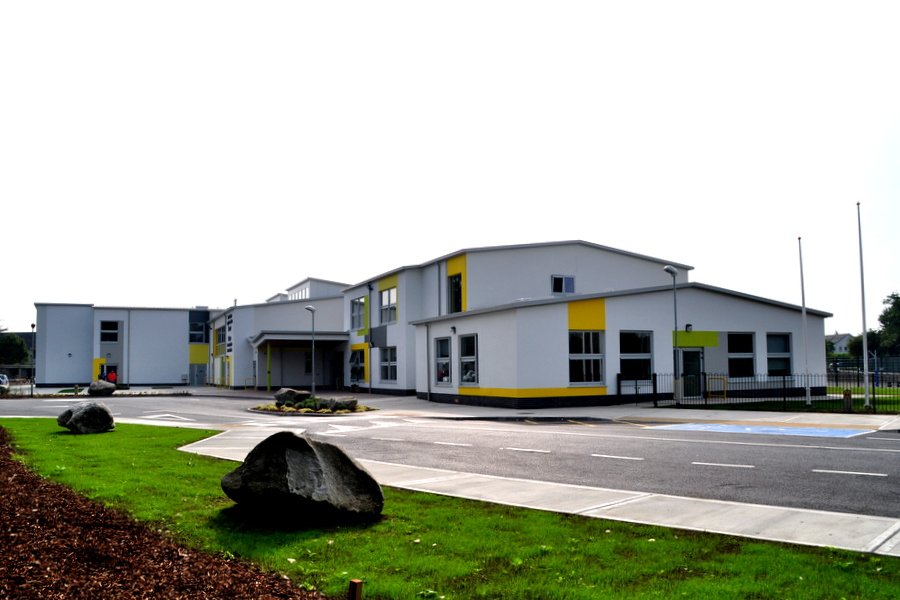
Esker Educate Together National School, Lucan, Co. Dublin.
This project was led on a Design and Build (D&B) basis as part of the Department of Education Rapid Build Schools delivery programme. ABM’s role
details →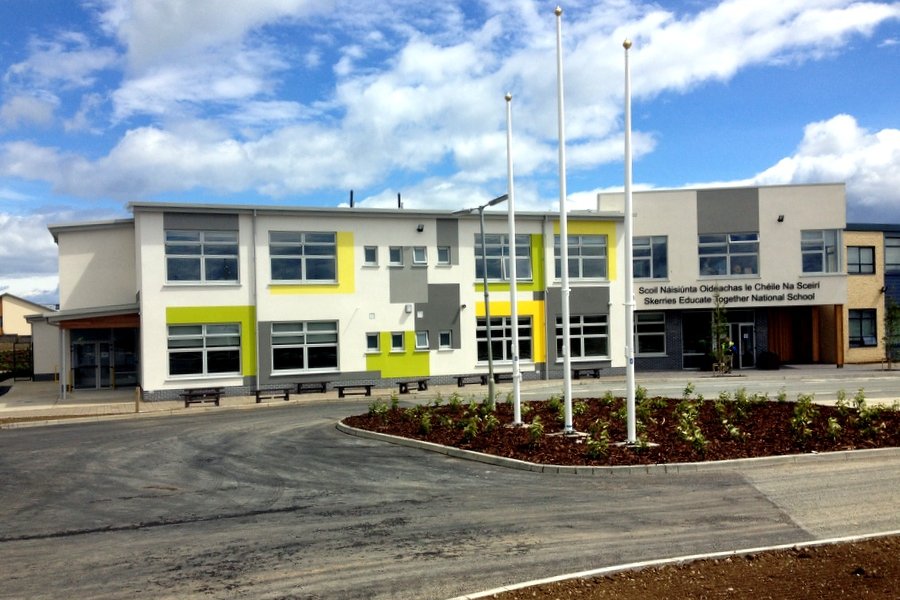
Skerries Educate Together National School, Skerries, Co. Dublin.
The project consisted of the design & build extension to existing primary school consisted of 10 no. new classrooms, 2 no. Specialist Teaching Rooms, General
details →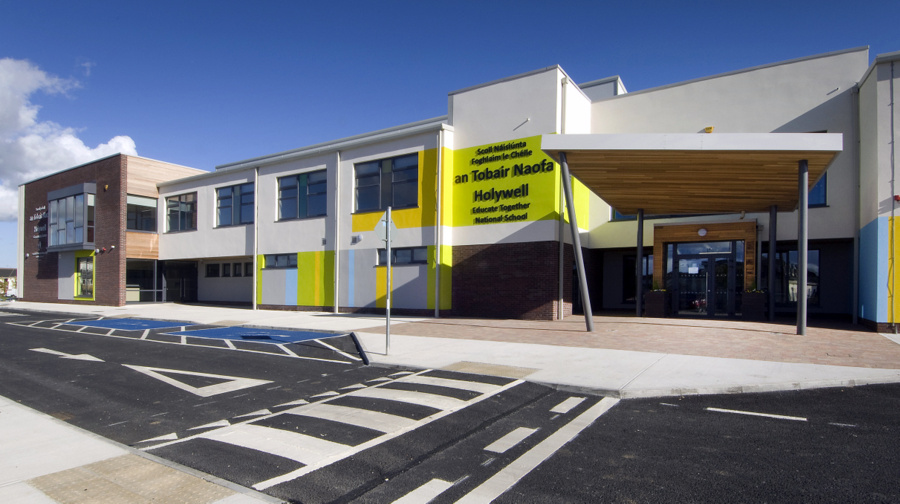
Holywell Educate Together School, Swords, Co. Dublin.
The project consisted of the design & build of new school 24 no. classroom school with a 2 class base Special Needs Unit, new shared
details →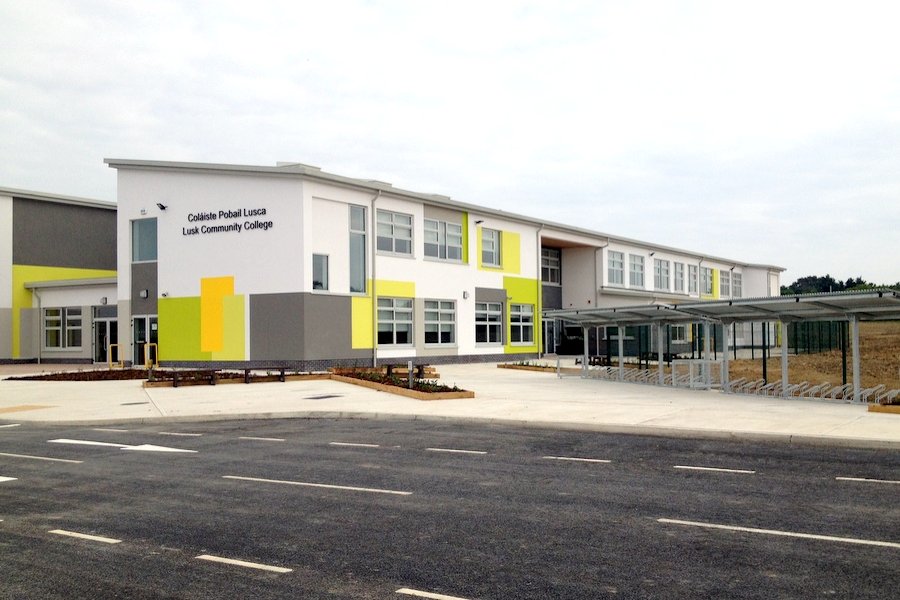
Lusk Community College, Post Primary School, Co. Dublin.
The project consisted of the construction of a 350 pupil post primary school including specialist classrooms. The existing site was a greenfield site bounded primarily
details →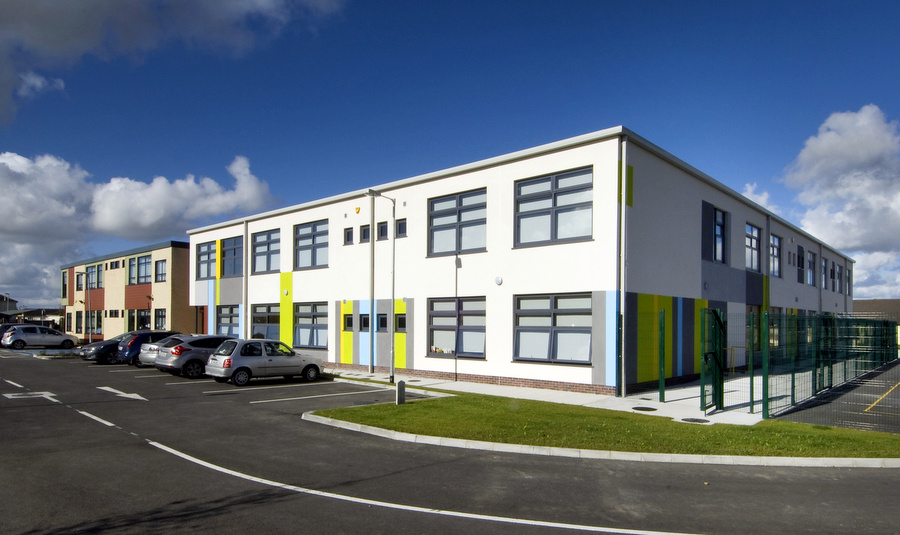
Thornleigh Educate Together School, Swords, Co. Dublin.
The project consisted of the design & build of a new rapid build 10-classroom extension with GP Hall and all ancillary accommodation and all associated
details →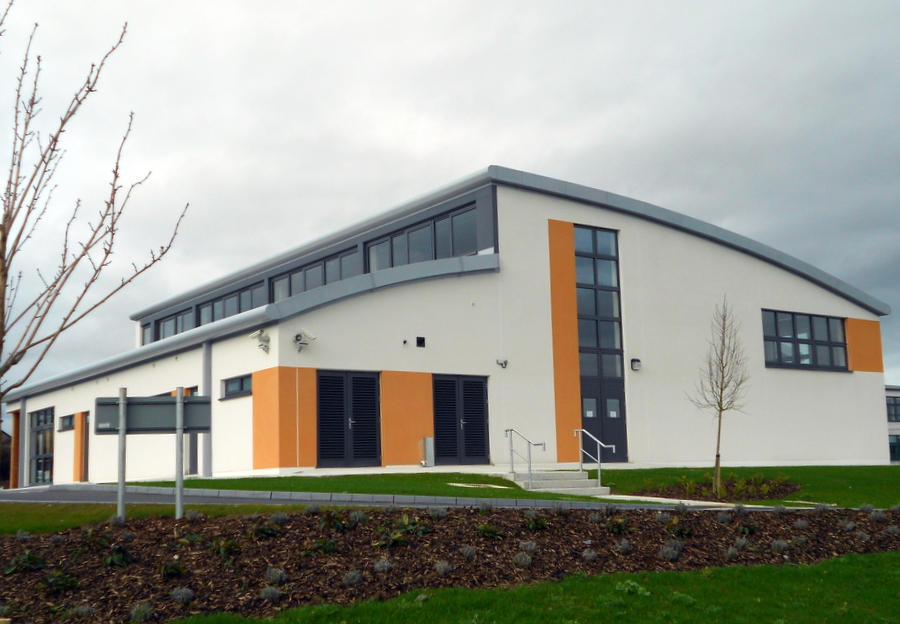
Scoil Naomh Uilig, Newbridge, Co. Kildare.
The ABM led design and build consortium planned a fast-track on-site construction duration of 26 weeks. The project consisted of a two-storey 12-classroom extension to
details →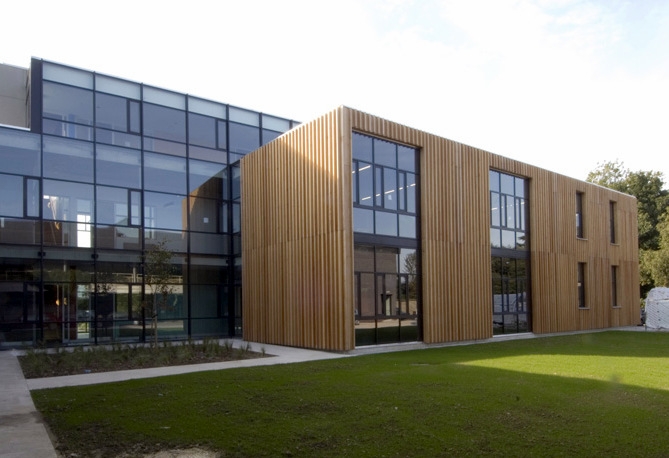
St. Kilian’s Eurocampus, Clonskeagh, Dublin 14.
This 16 no. classroom building was constructed to A2’s award winning design. The plan was to create a new sustainable Eurocampus i.e. a school which
details →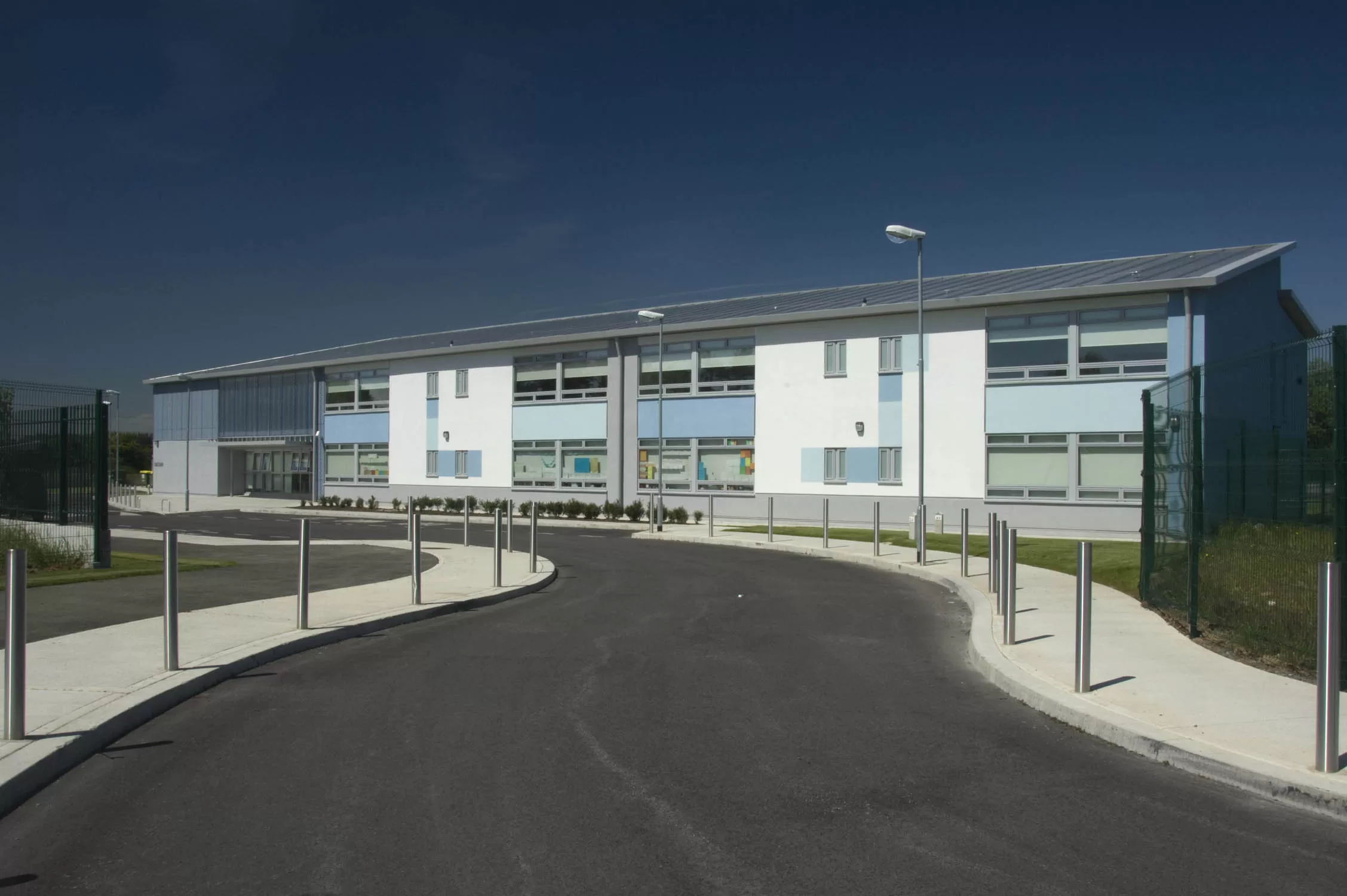
Kellystown School, Blanchardstown, Dublin 15.
The project consisted of the design and build of a new rapid build 16 no. classroom school including GP Hall and all ancillary accommodation. This
details →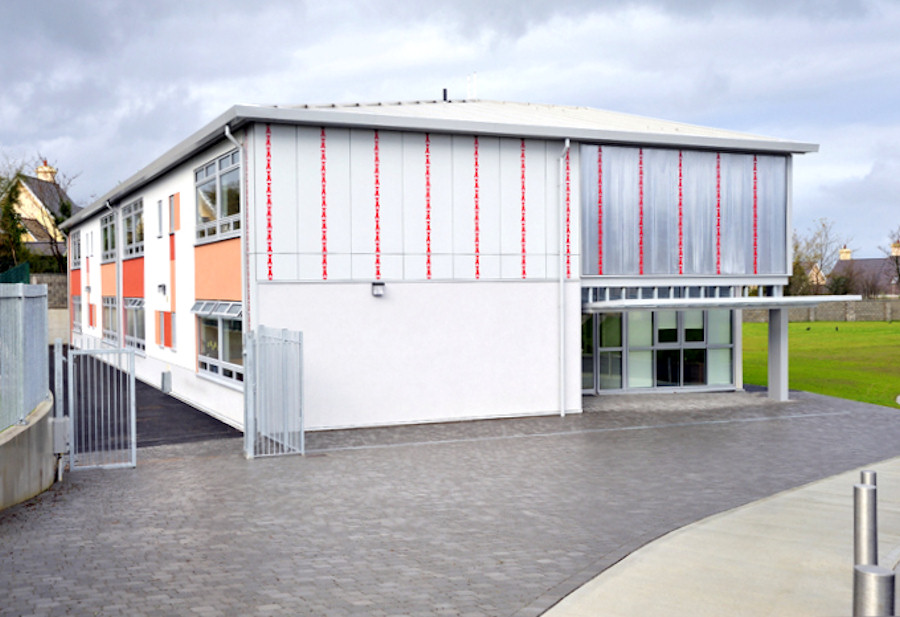
Scoil Phadraig Naofa Primary School, Rochestown, Co. Cork.
The project consisted of the design and build of a new 8-classroom school on a rapid build basis. This was achieved by off-site fabrication of
details →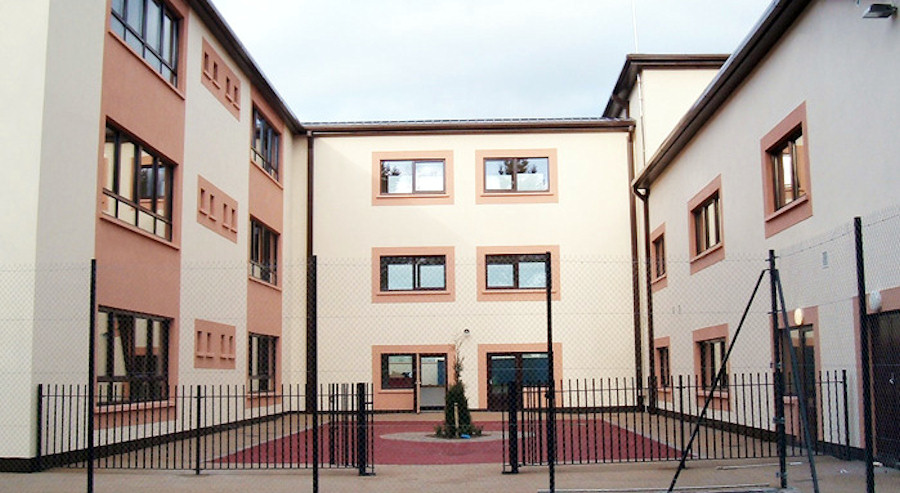
St. Patrick’s National School, Diswellstown, Dublin 15.
In February 2005, the Department of Education awarded ABM Design and Build the contract to design and construct a new 24 classroom school to serve
details →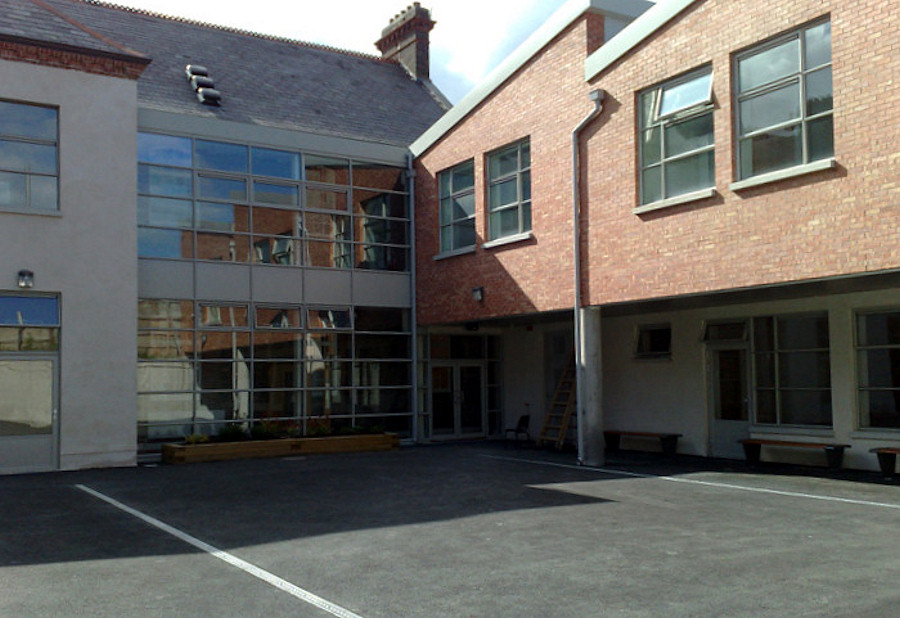
St. Peter’s National School, Phibsborough, Dublin 7.
ABM undertook this 16 no. classroom redevelopment of St. Peter’s National School. The project also involved enabling works and carrying out all associated site works
details →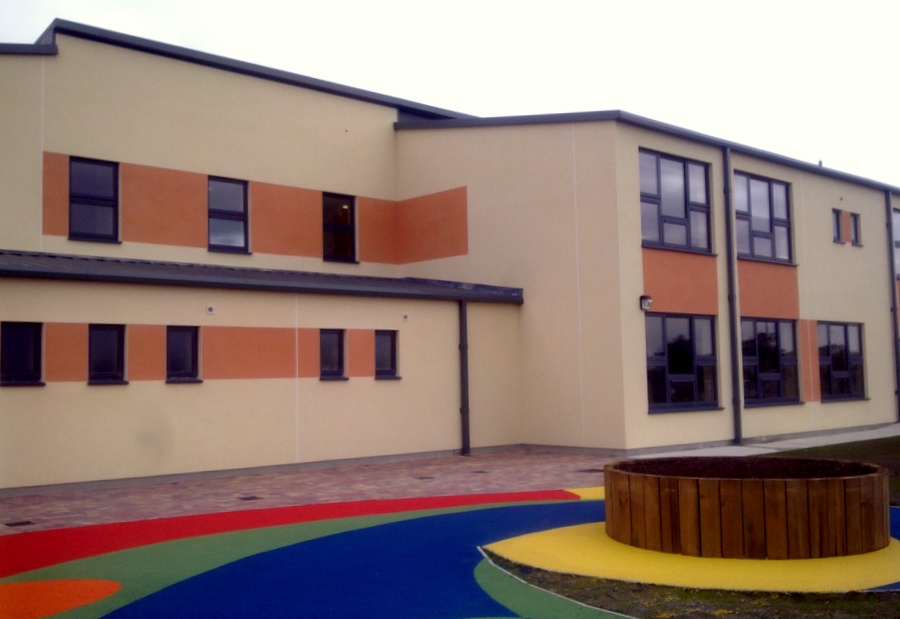
Aston Village Educate Together School, Drogheda, Co. Louth.
Design and build fast-track on-site construction duration of 35 weeks. This project consisted of two storey 16 no. classroom extension to the existing primary school,
details →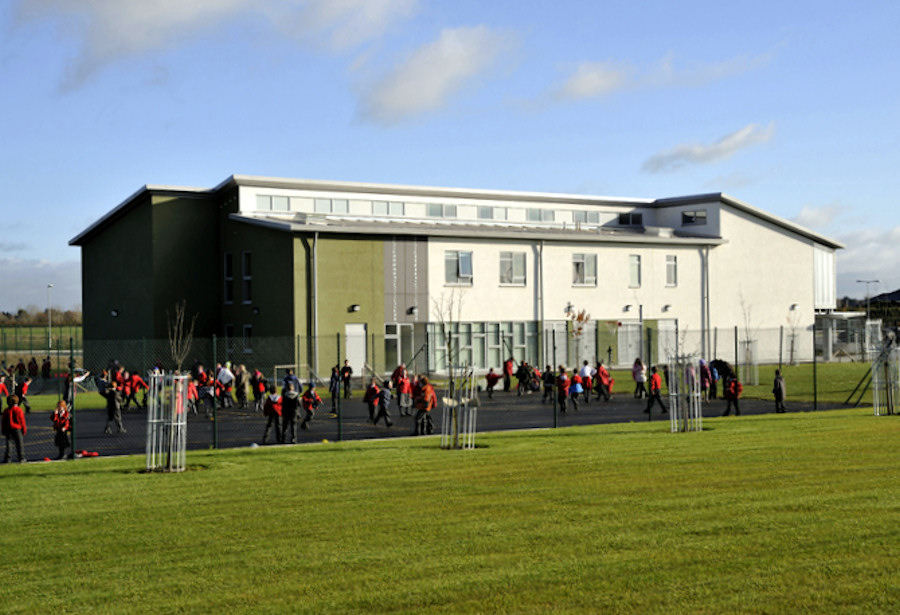
Athy School, Co. Kildare.
This project consisted of the design & Build of an 8 no. classroom Primary School covering approximately 1100 sq. m of teaching and administration space
details →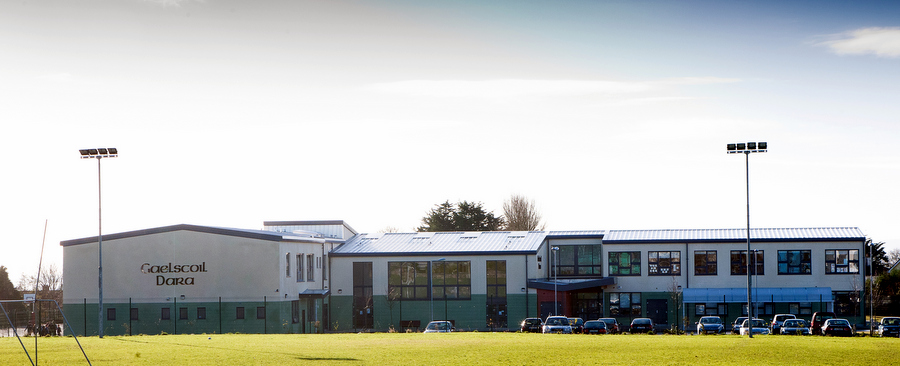
Gaelscoil Dara National School
The project consisted of the design and construction of a 16 no. classroom National School Building comprising an integrated general purpose room, associated ancillary accommodation,
details →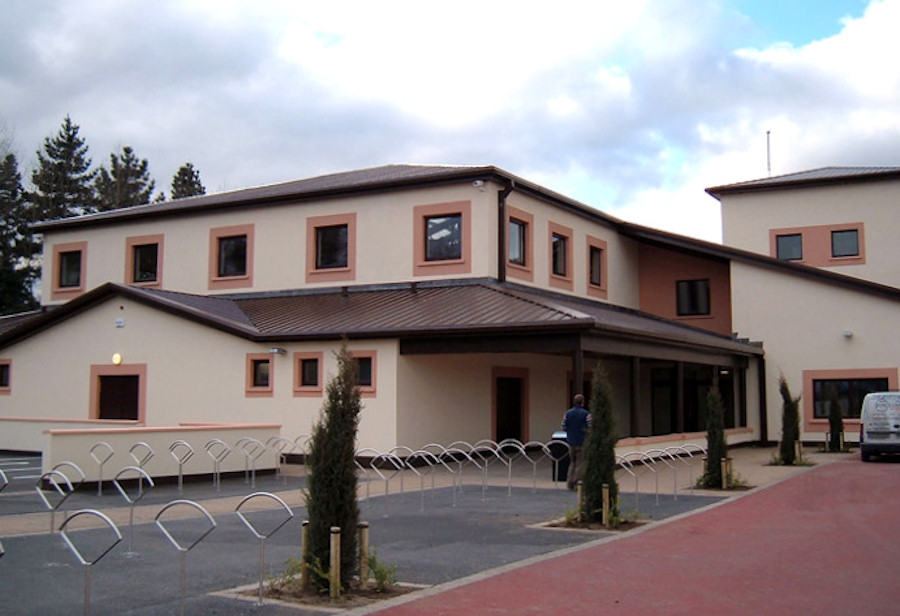
St. Patrick’s National School, Diswellstown, Dublin 15
This project involved the design and build of a new national school comprising three individual blocks interlinked by corridors. The design incorporated two no. three-storey
details →




