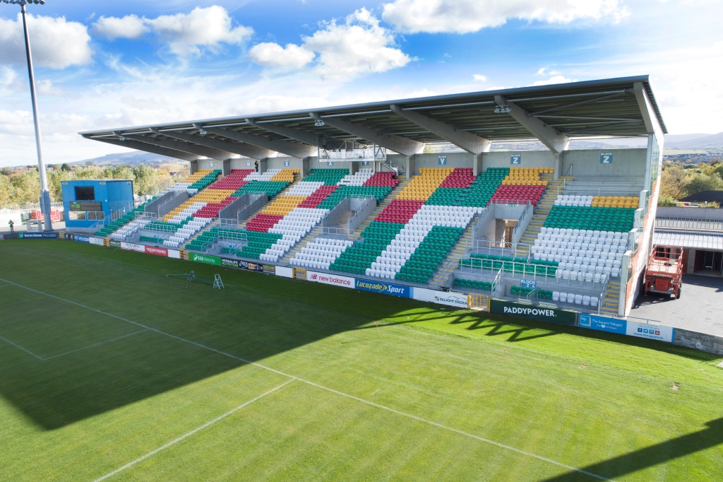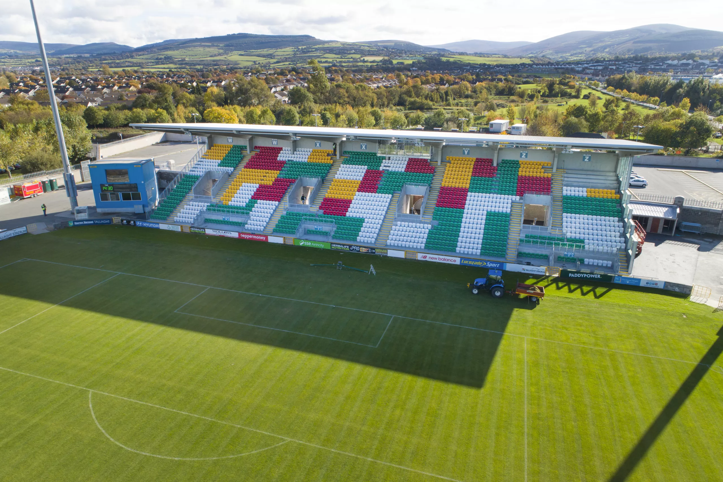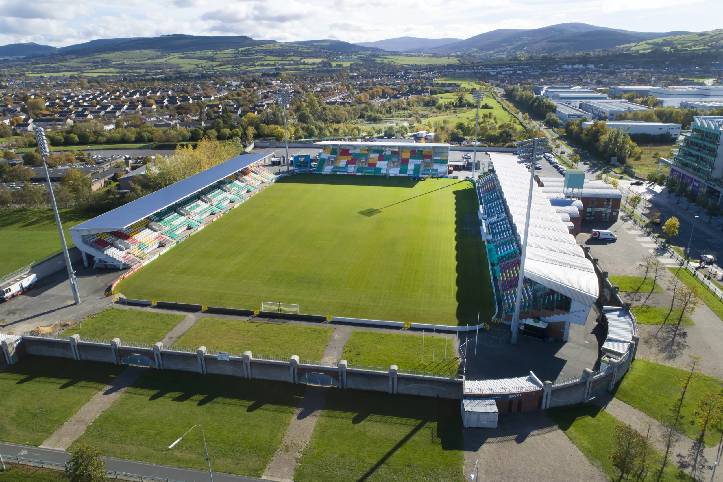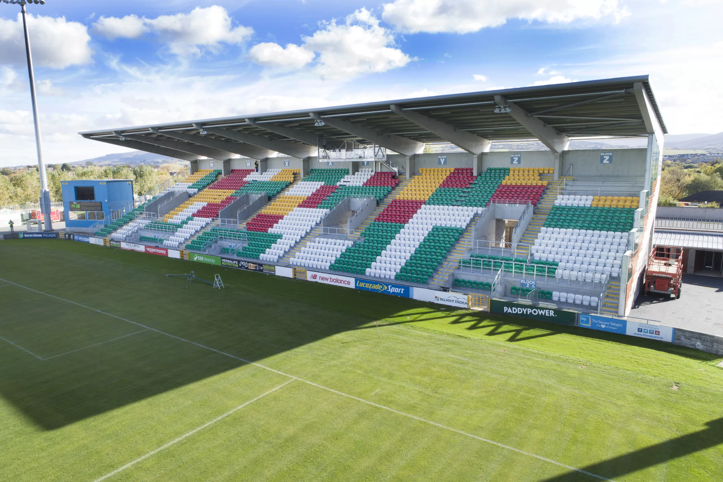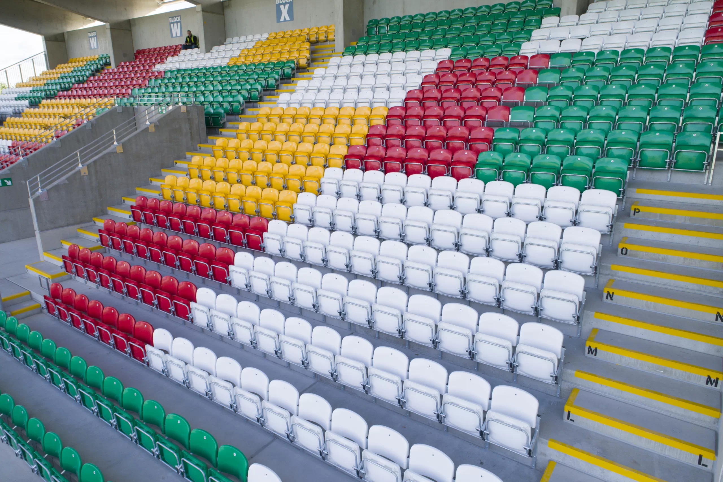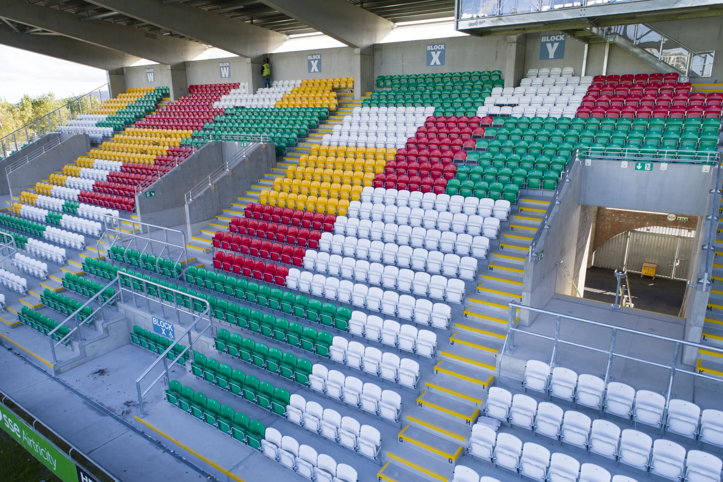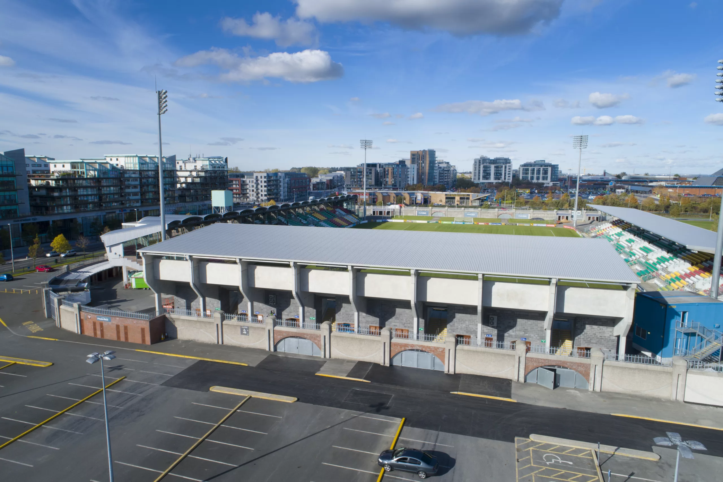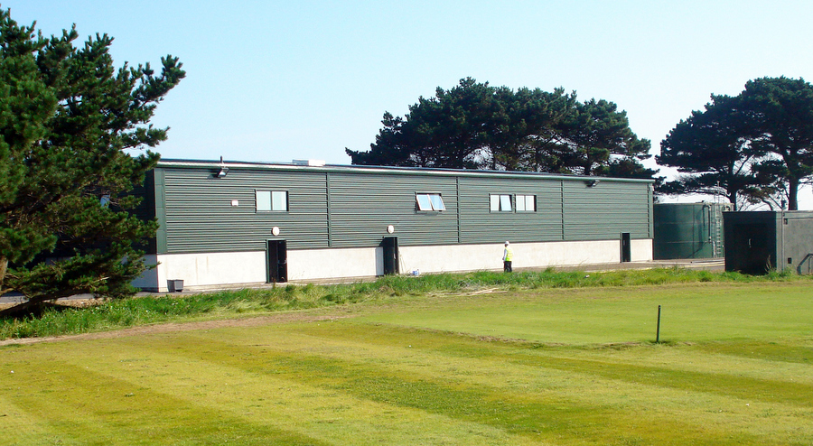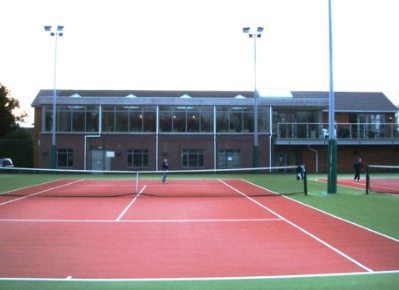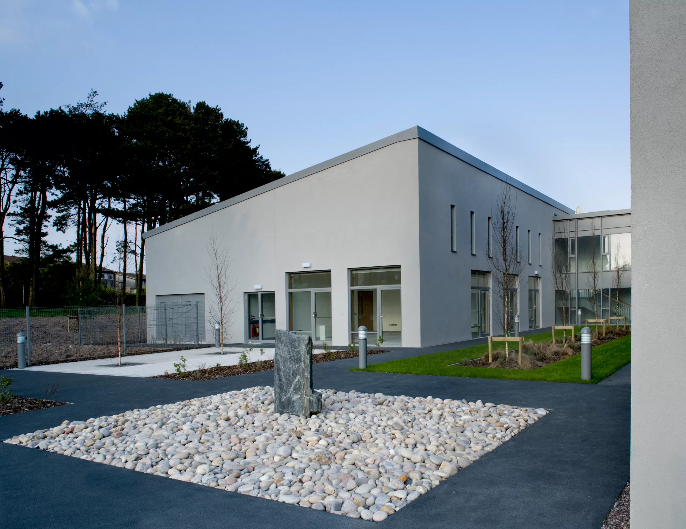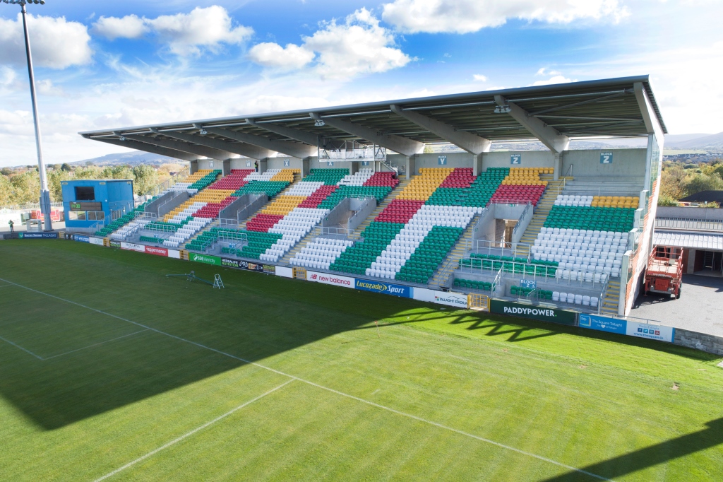
South Stand, Tallaght Stadium
The design and construction of Third Stand to the South of pitch at Tallaght Stadium to provide and additional 2170 seats including a TV Gantry. The design was carried out using BIM technology and a 4D animation of the precast concrete structure installation was prepared to manage and co-ordinate the works. The works included substructures, a precast concrete stand, tiered seating, access stairs, vomitory walls , steel roof, structural glazing, all seating and railing. Below the stand structure toilets were provided and areas for future concession.
- Client
South Dublin County Council
- Location
Whitestown Way, Tallaght, Dublin 24
StageCompleted November 2018
- Client
South Dublin County Council
- Status
Completed November 2018






