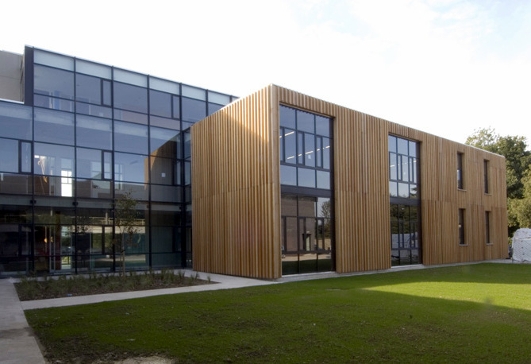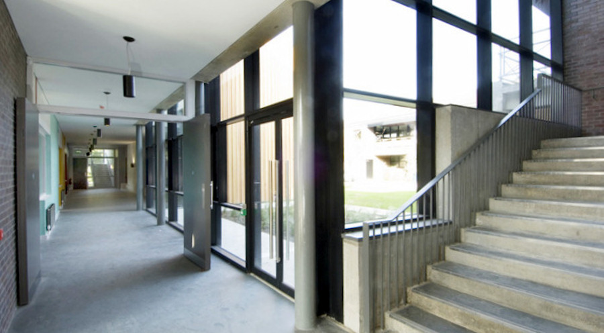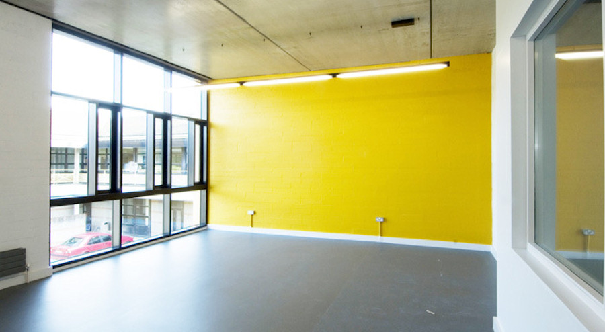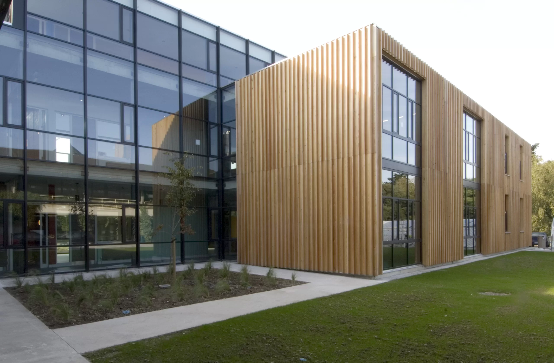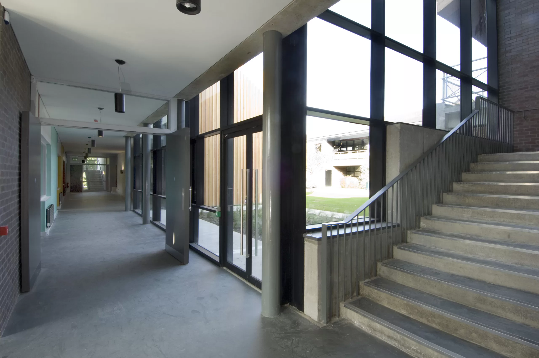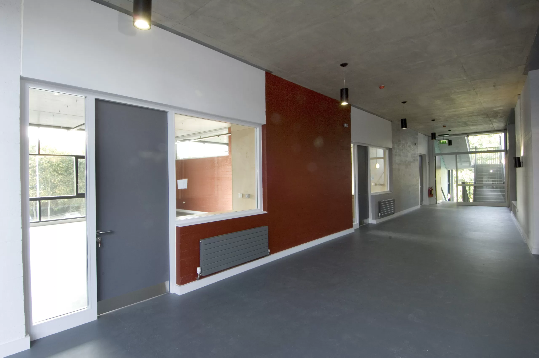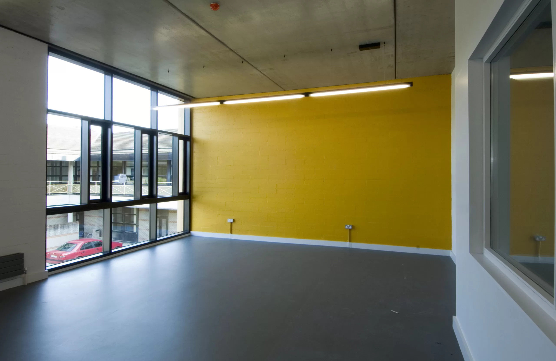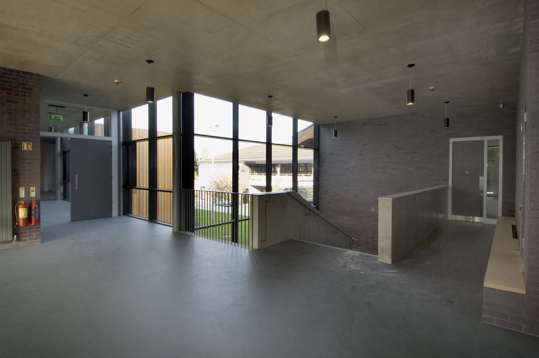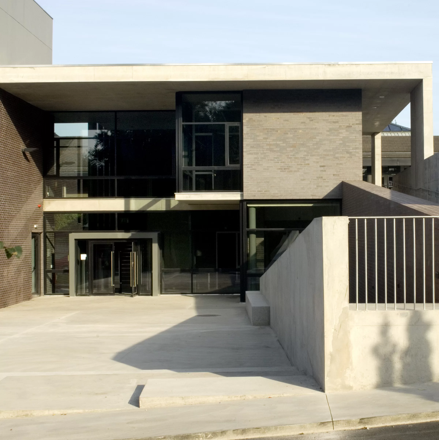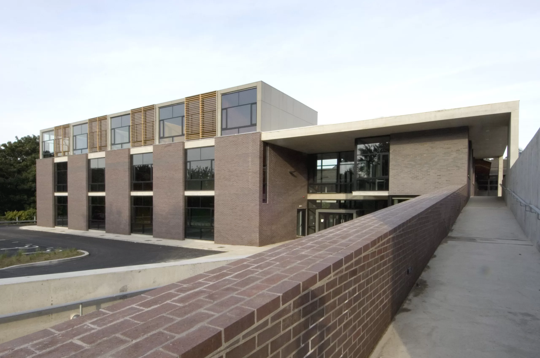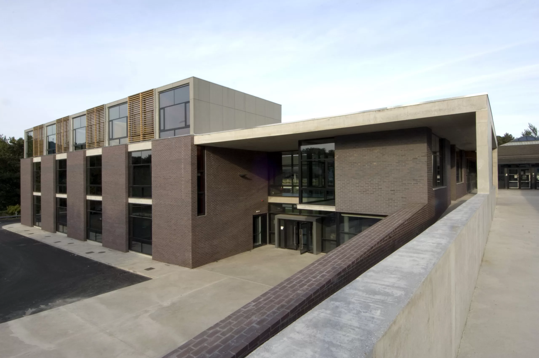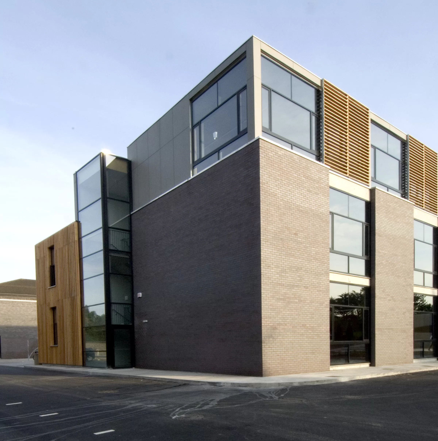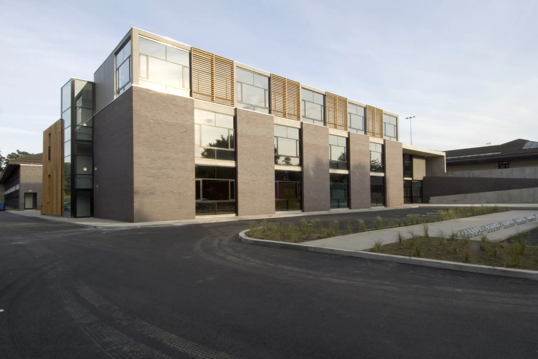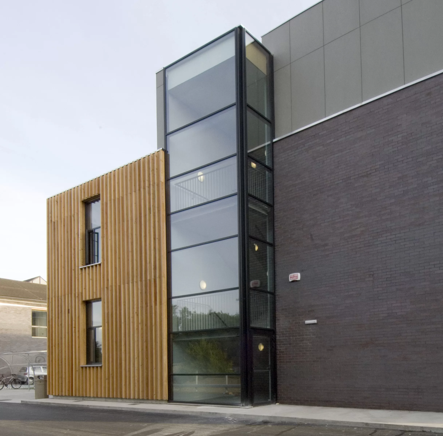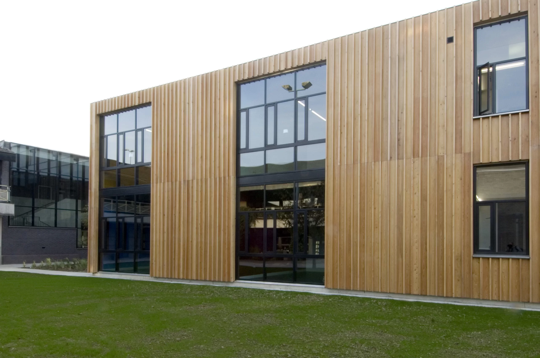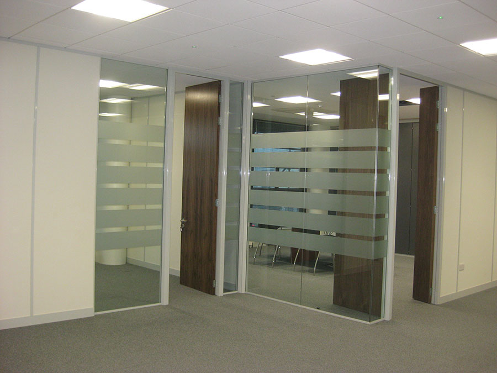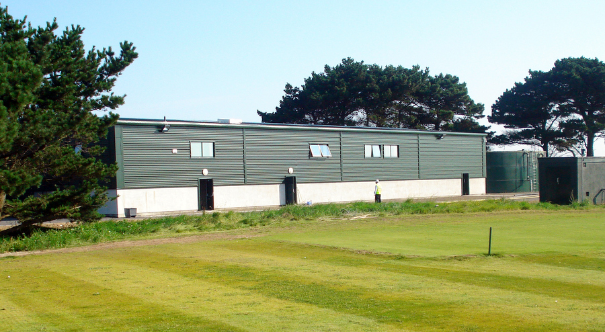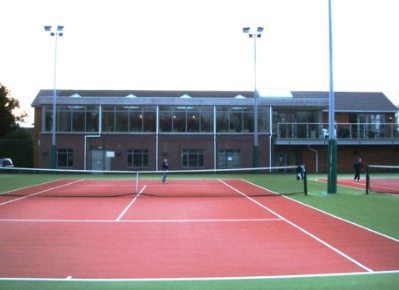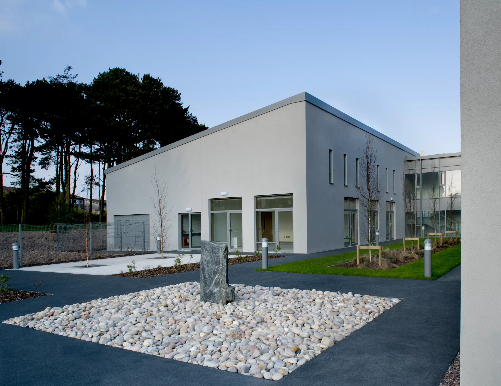Project Details:
The project comprised:
- RC Frame.
- Fairfaced Concrete cantilevered balcony.
- Fairfaced internal RC stairs & walls.
- Fairfaced internal painted blockwork.
- RC inverted roof beams.
- Lift.
- Curtain walling.
- Fairfaced RC cantilevered balcony.
- Fairfaced RC external ramps and stairs.
- Timber cladding.
- The wing was constructed concurrently with the existing fully functioning German school, which was situated and connected within 4 m of the elevated existing building. This necessitated a sensitive design approach and careful execution of temporary support works as the new building was being constructed. These temporary works were completed with no disruption or damage caused to the existing building.
- With the school still in operation, on-site traffic management of Parent/Student car parking and the safe passage for the teachers and students (approx. 600 no. students) whilst entering and leaving the school was also required.
- This project was successfully managed and completed - there were no complaints, accidents or incidents throughout the project duration.
- Since its handover, it has received an Architectural Association of Ireland Special Mention Award 2009 and an RIAI Irish Architecture Award in the “Best Educational Building” category.
- St. Kilian's was also shortlisted for the RIAI “Public Choice" Awards.






