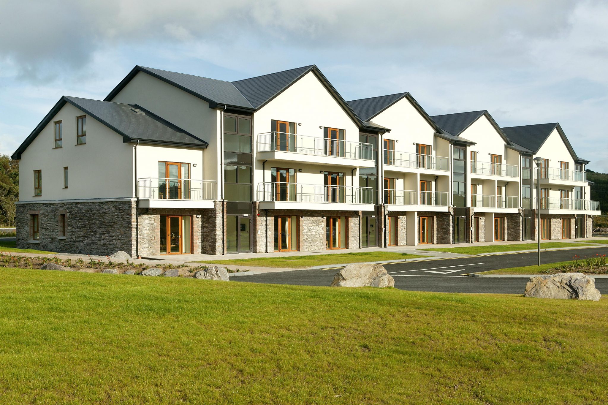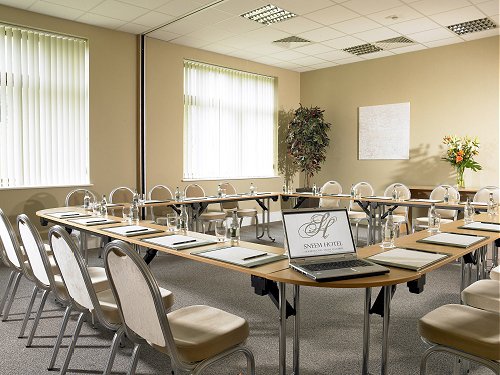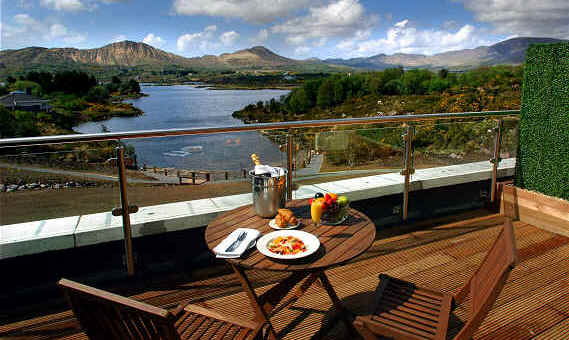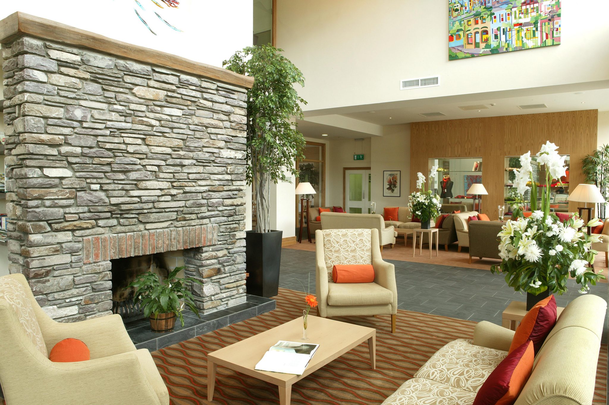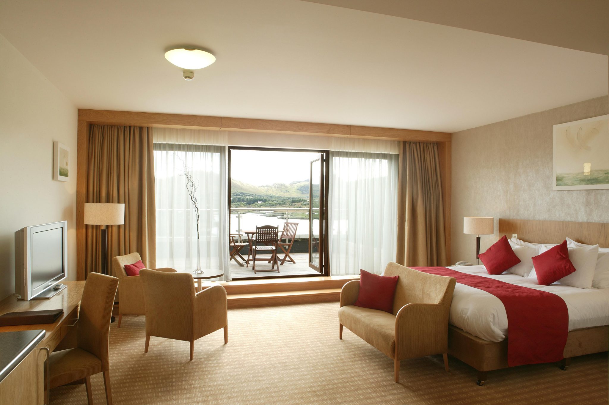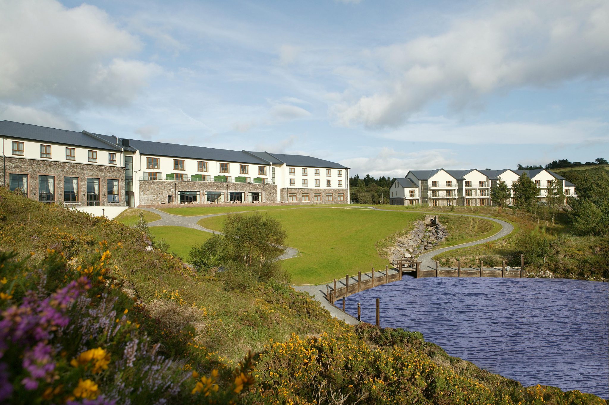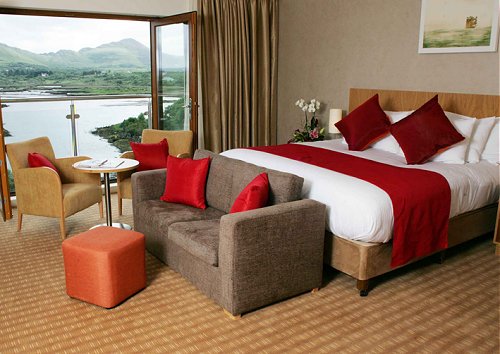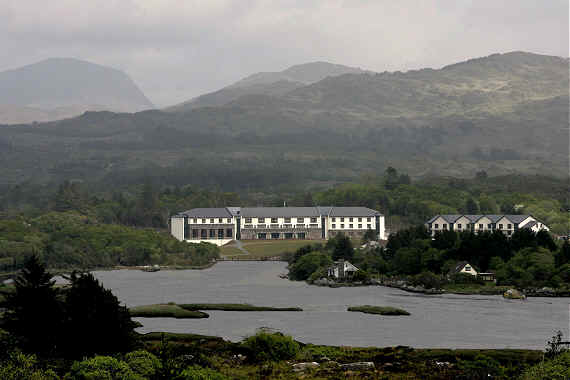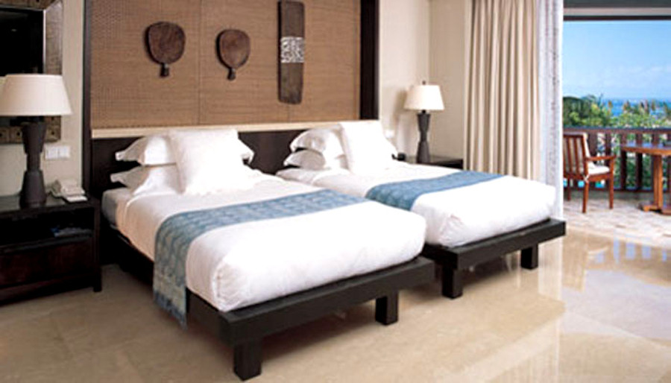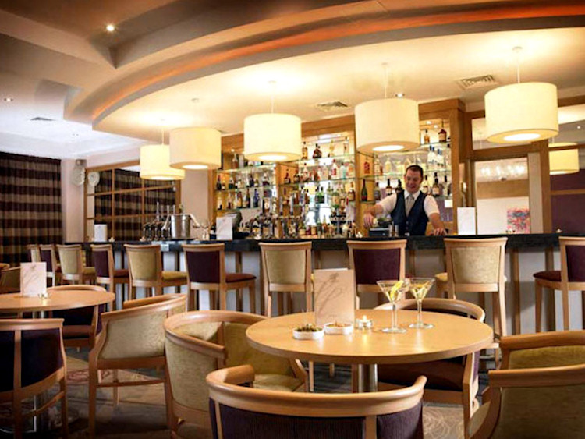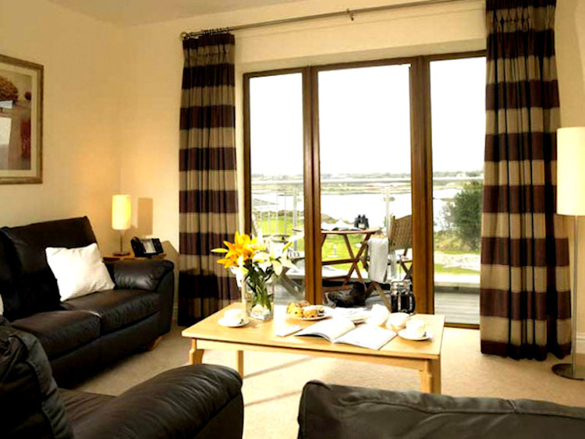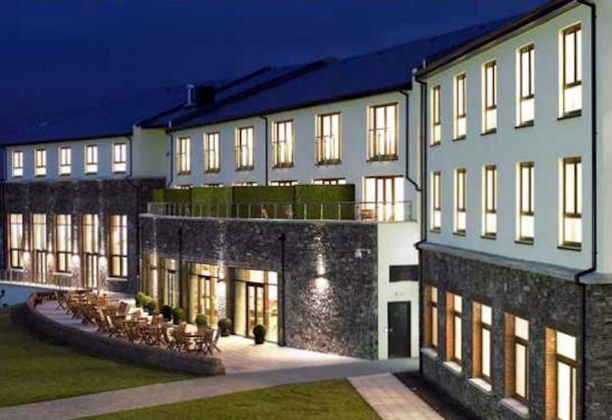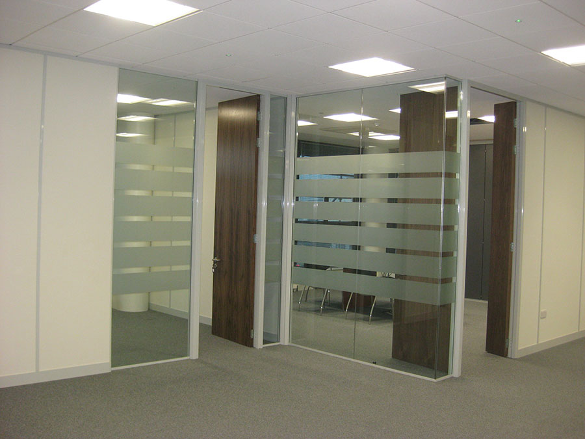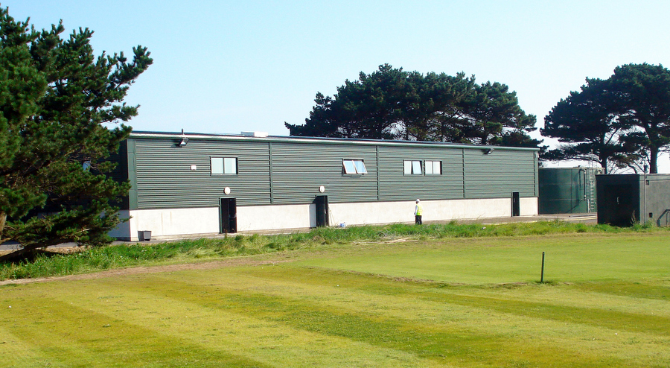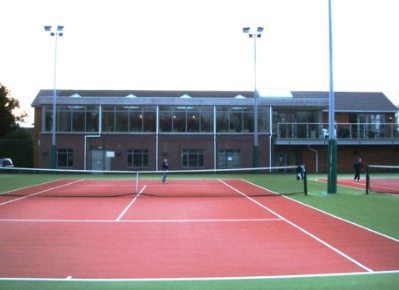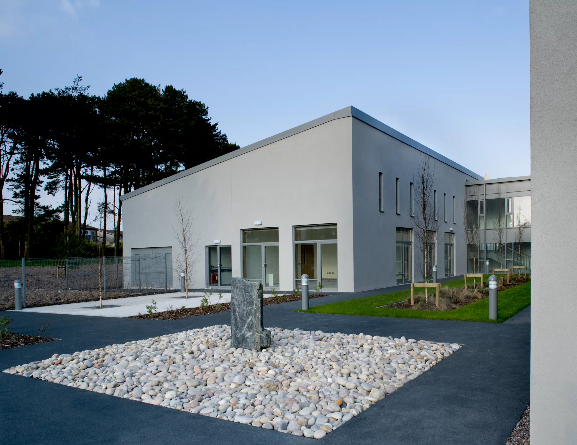Project Details:
- Half of the rooms offer sea views with premium suites also having terraces.
- The function room can accommodate 300 no. people comfortably and is equipped with state-of-the-art event and conferencing facilities.
- The hotel has a sauna, hot tub and gymnasium.
- The ground floor incorporates a large bar and a restaurant which seats 70 no. diners.
- Four of the ground floor bedrooms are fully equipped for use by persons with physical disabilities and each has a connecting door to the next room.
- ABM installed a wheelchair suitable lift for access to the leisure area, sauna, hot tub and gymnasium.
- All facilities have been inspected and approved by the Irish Wheelchair Association.
- The hotel section of the development was completed in 17 months and to achieve this fast-track programme the building structure was manufactured off-site using an insulated light gauge steel frame system which eliminated more traditional methods of construction such as in-situ concrete and block work. This allowed the on-site works to the structure, including windows and roof, to be completed in record time.
- Wherever possible, off-site fabrication of the internal components was used such as pre-hung door sets, internal wall partitions, kitchens, cubicles and heating pipe work runs. The design also incorporated the use of bathroom pods, delivered completely furnished to site and hoisted into position.
- All fit-out works were undertaken by ABM to extremely high specifications and the project also involved extensive on and off-site works along with landscaping and ancillary site works and paving.
Substation:
- This project involved the construction of free standing Electricity sub-stations in accordance with ESB Networks guidelines and specifications. Incorporated along with these buildings is a corresponding customer switch room to accommodate mains boards, switch gear and meter points.
Civil Works:
- Civil Works included the provision of cast in situ concrete bases and plinths, forming and construction of cast in-situ duct channels and pits, supply and install of earth mats and provision for a 4 hr fire resisting enclosure. All mains cable ducting to ESB Networks nominated connection points including all mini-pillars vaults, joint boxes and earthing points were included in our scope.
- Adequate provision for vehicular access was also allowed for in design and location of the Sub-Station enclosure.
Finishes:
- Finishes include hot dip galvanised duct covers, hot dip galvanised louvered doors along with all necessary drainage provisions.
- The internal wall and ceilings were finished with a proprietary concrete sealer followed by two coats of white emulsion.
- Floors are treated with a proprietary non-slip polyurethane coating.
- External finishes were applied to match with that of the surrounding buildings.






