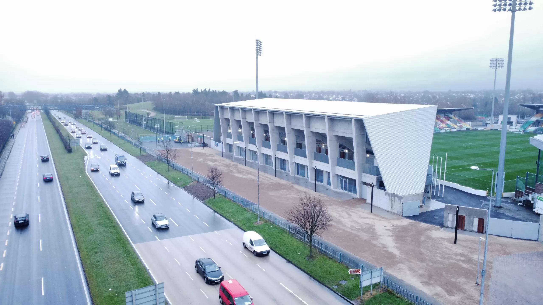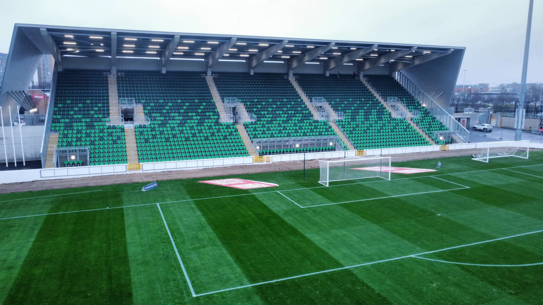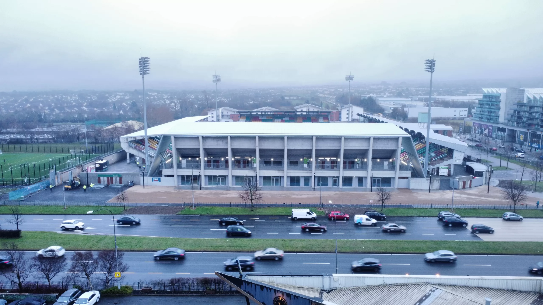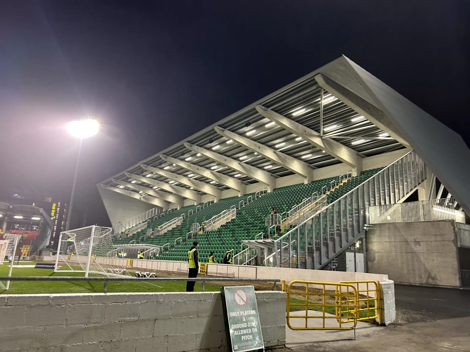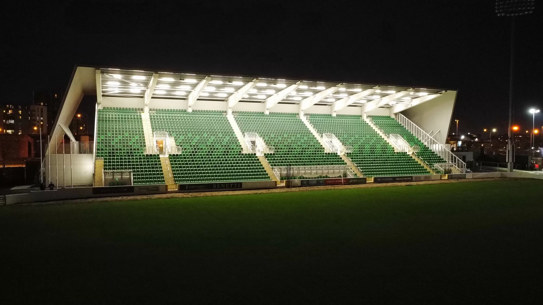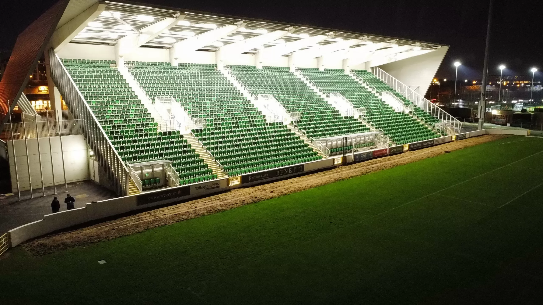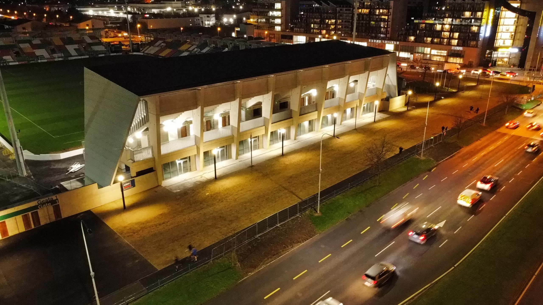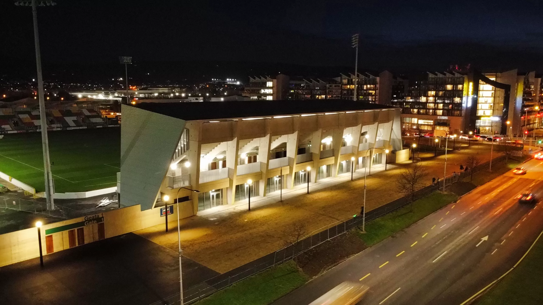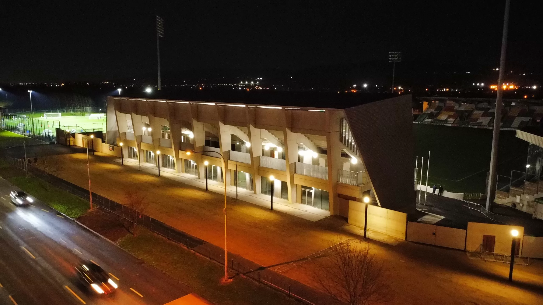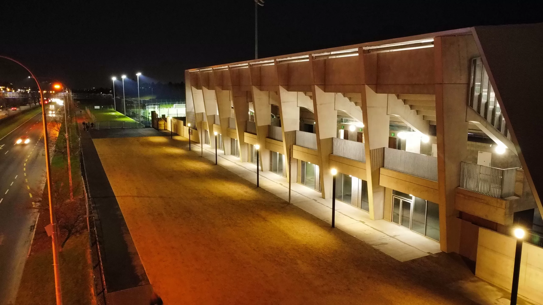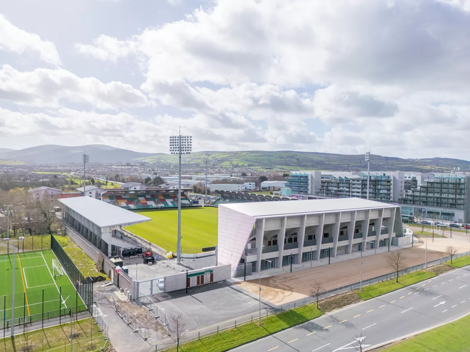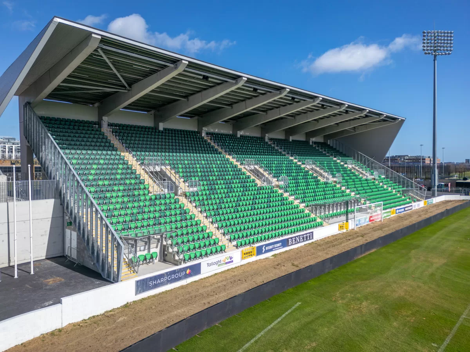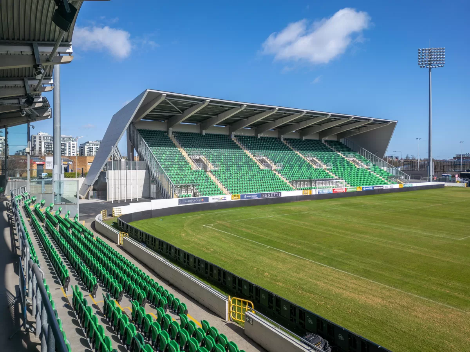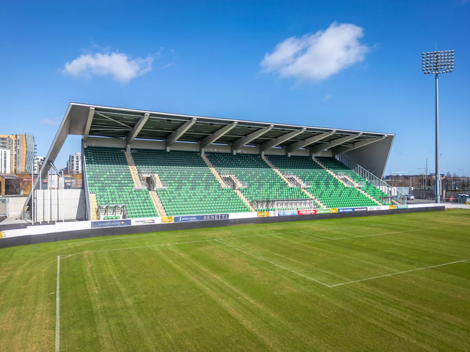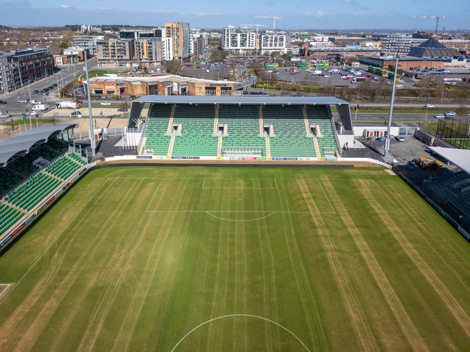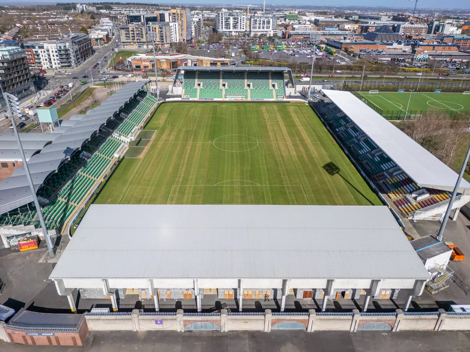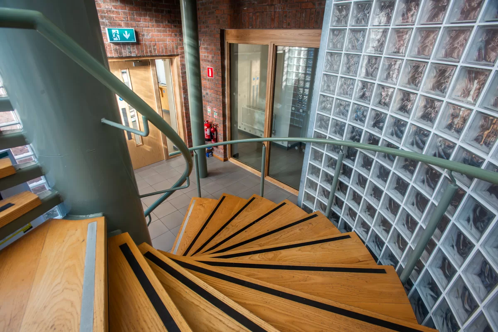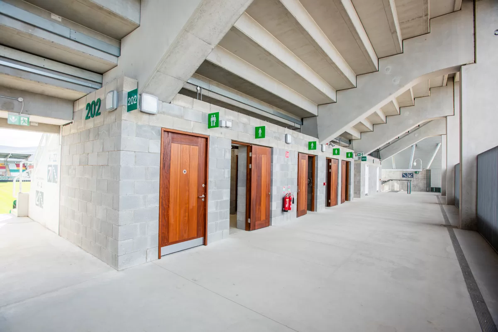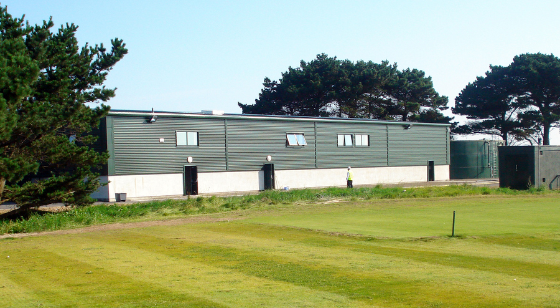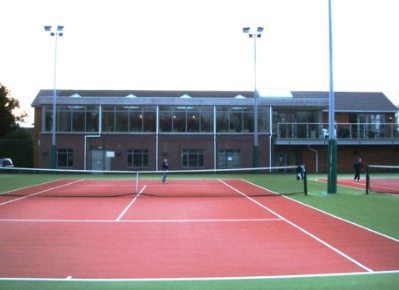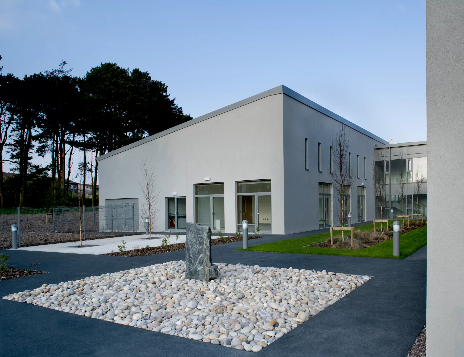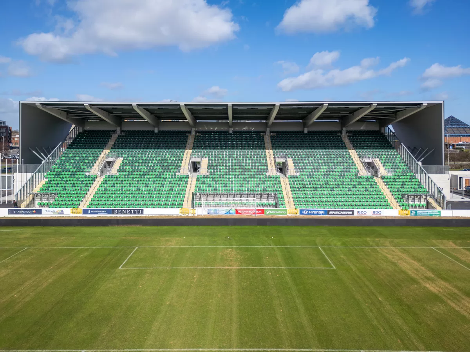
North Stand, Tallaght Stadium
The development consists of a new 2600 seat covered North Stand including covered universal accessible seating above pitch level, with an overall footprint area of 1,700 sq.m, and all associated enclosed ancillary floor area of 860 sq.m, comprising: ground floor undercroft units 564 sq.m, concessions, toilets and plant / service areas at ground and first floor levels. Internal alterations to the existing building to existing shop & office accommodation, internal fit-out of existing kitchen area and other internal minor alterations to layouts and all ancillary internal alterations to provide storage, office accommodation, media areas, changing rooms, toilets, staff/canteen areas, throughout.
- Client
South Dublin County Council
- Location
Whitestown Way, Tallaght, Dublin 24
StageCompleted February 2024
- Client
South Dublin County Council
- Status
Completed February 2024






