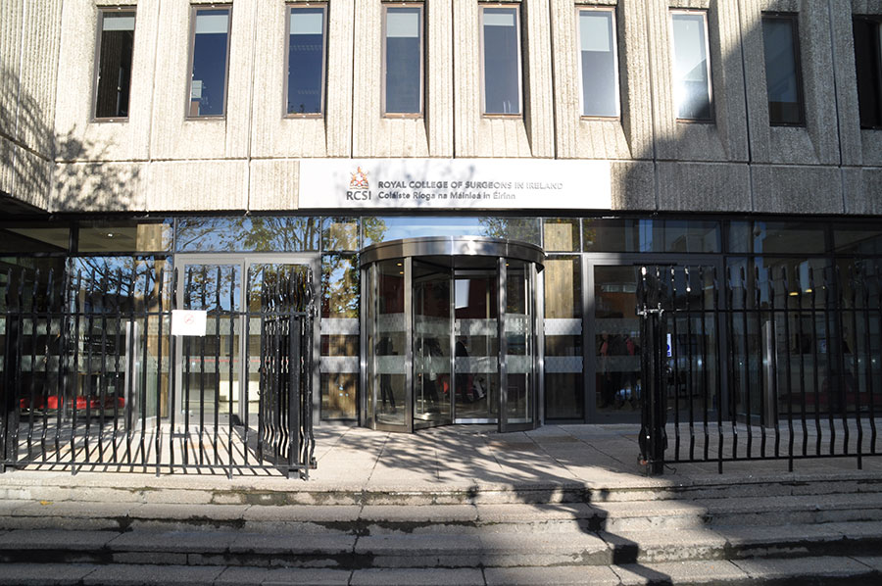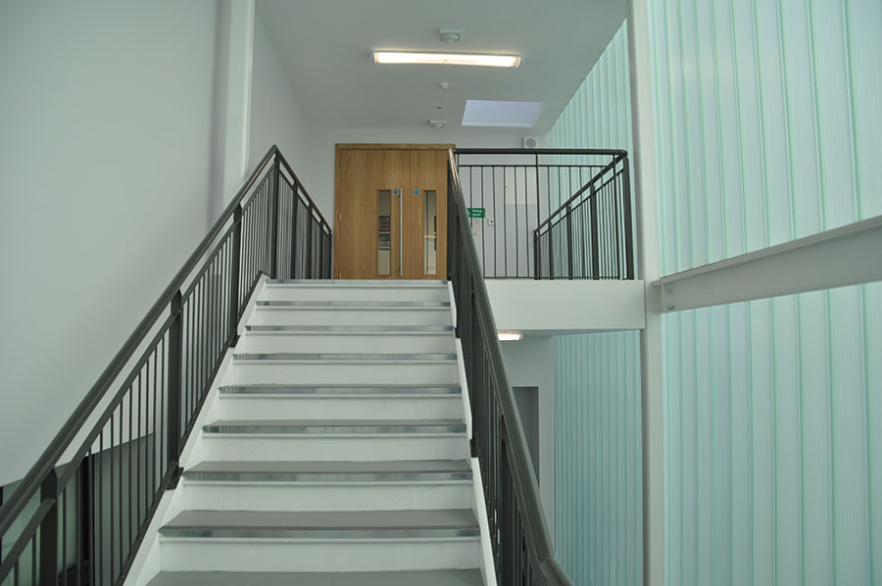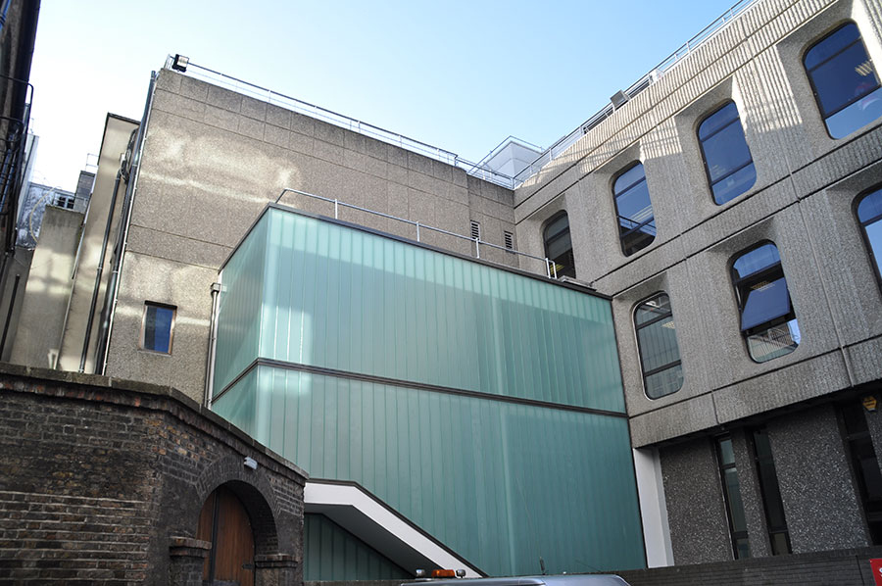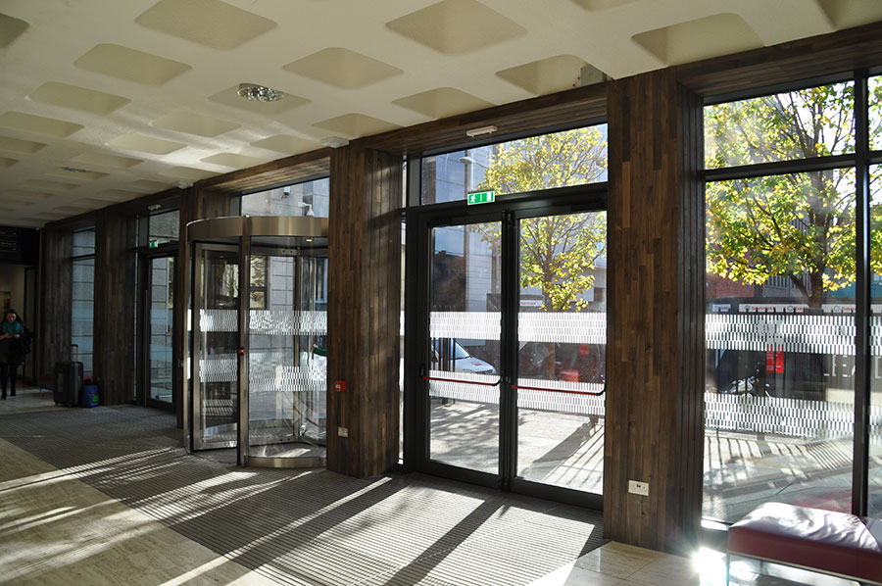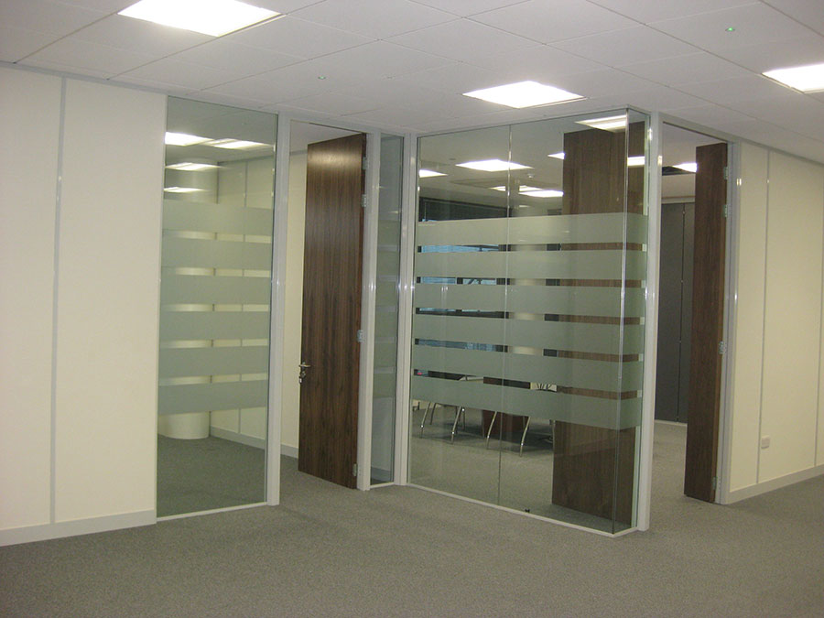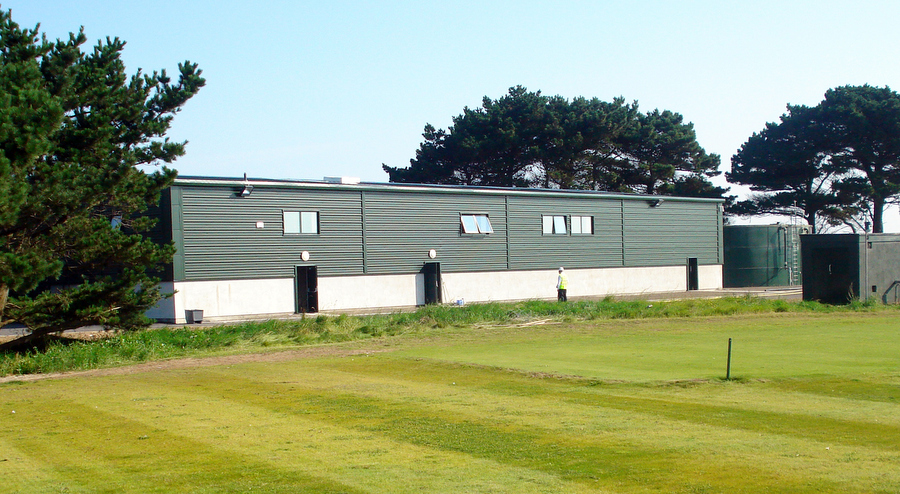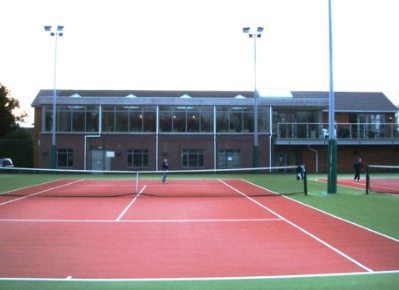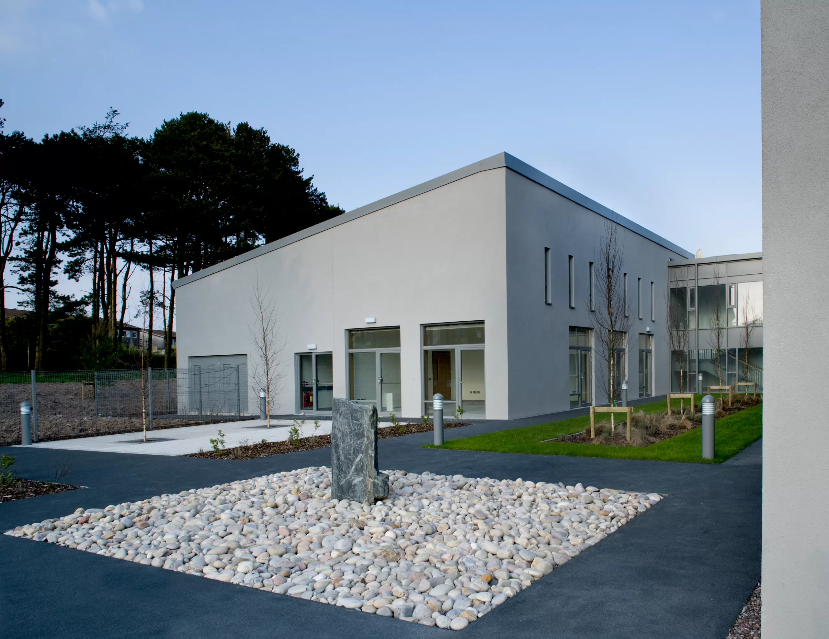Project Details:
Demolition works, strip out of existing areas, noise and dust control, live occupied site with restricted access work.
Architects designed fire escape stair using a louvered effect glazed panels that floods natural light into the stair well makes for bright transition from ground floor to first. New stair installation with balustrading and floor finishes. The project was completed in 16 week timescale.
The general scope of works were as follows:
- Concrete pad footings
- Strip Footings
- Ground, edge and internal Beams
- Column footings
- Suspended slabs
- Retaining Walls
- External Stair and ramps
- Concrete stairs and steps including concrete threads to steel stairs
- Concrete up stands
- Install all Base plates, holding down bolts (including assembling)
- DPM’s & All Waterproofing
- Demolition works
- Windows to be removed including cutting of any reveals and making good
- Blocking up windows and doors
- Paths, ramps and steps
- Exiting handrails
- Removal of front entrance doors and windows including up stands, top reveal, removal of plaster to columns, removal and storage of tiles, 1 row of external pavers and storage, forming new step in concrete as per architects details for new windows and doors, including installation of poles for door sensors / guards.






