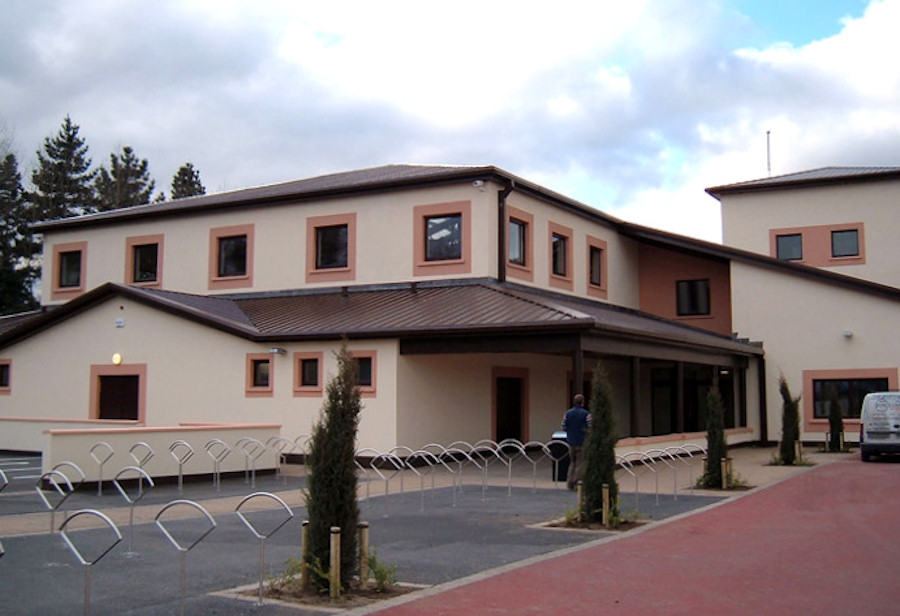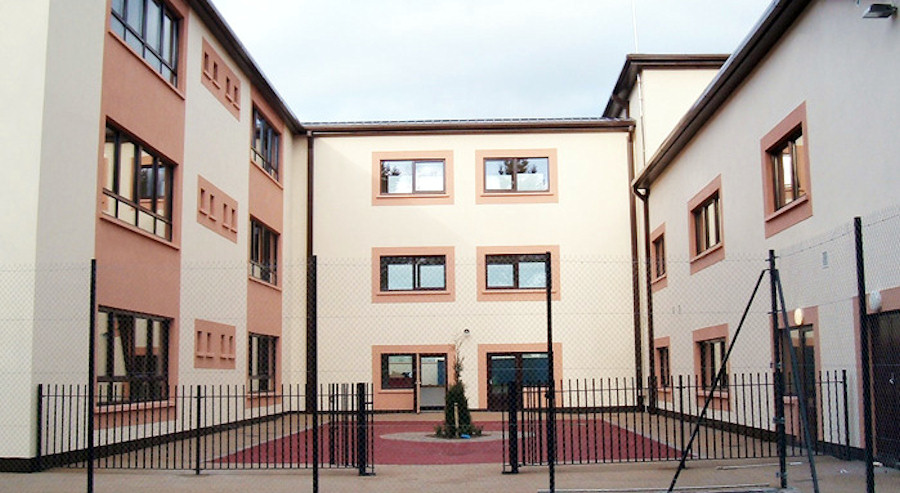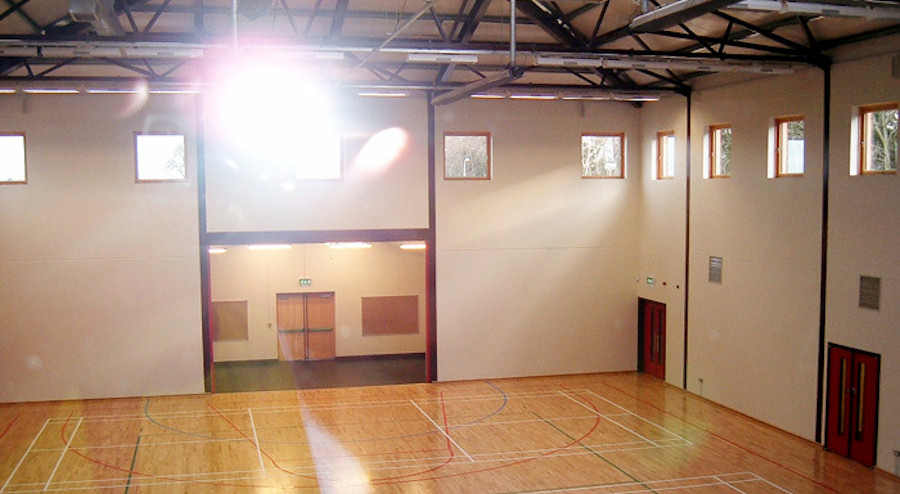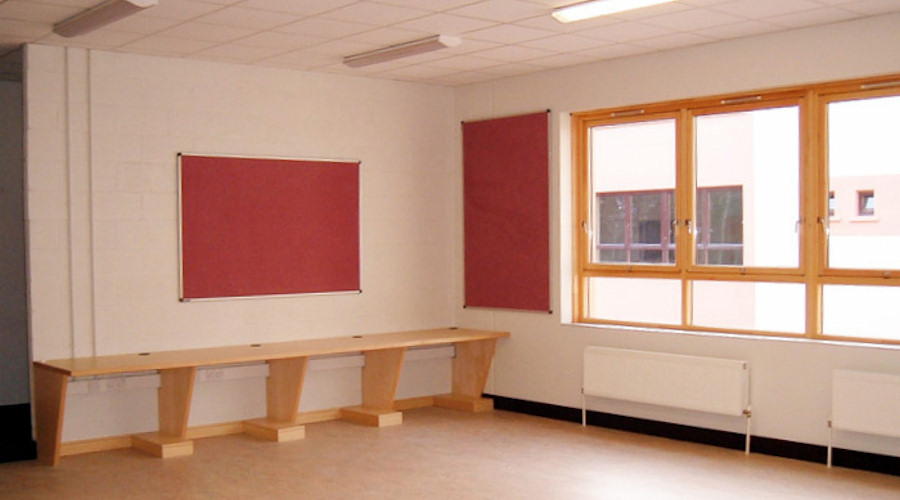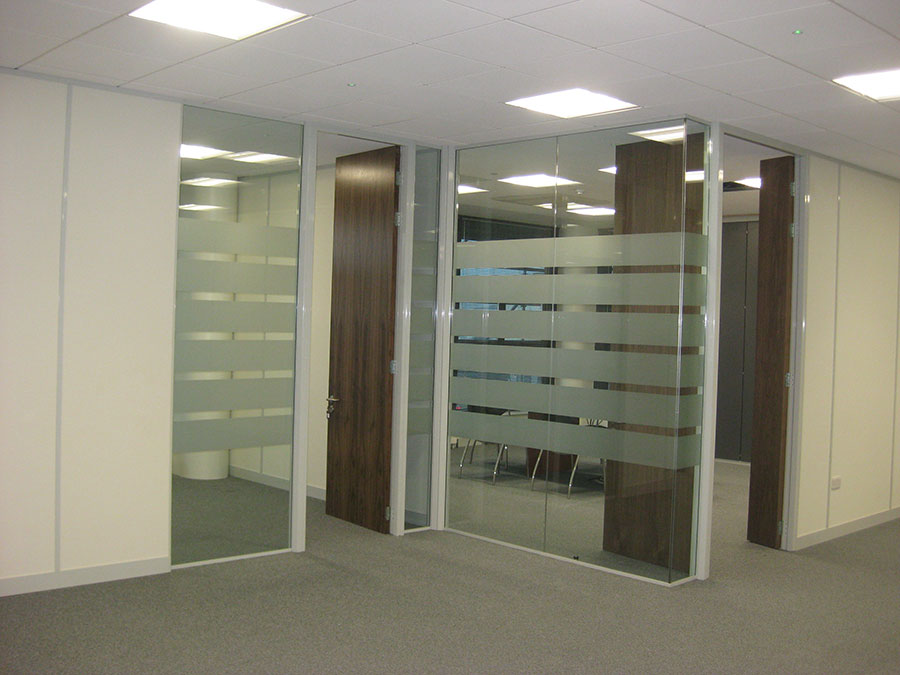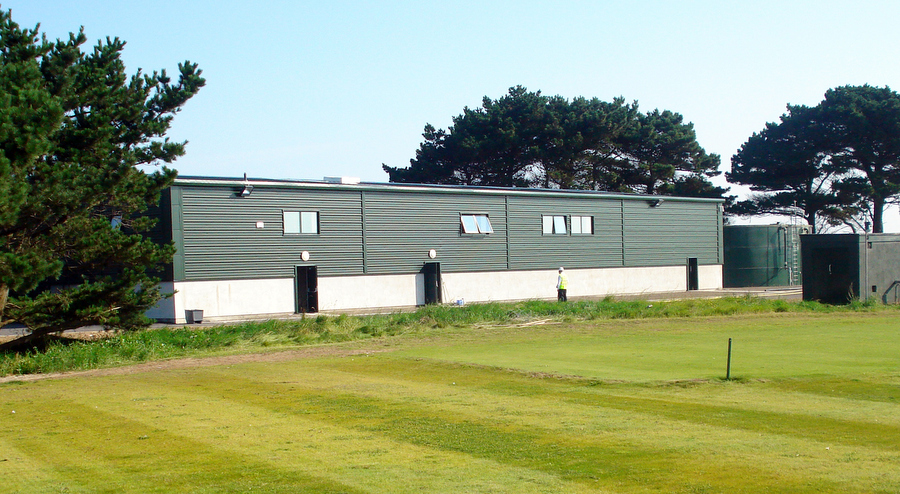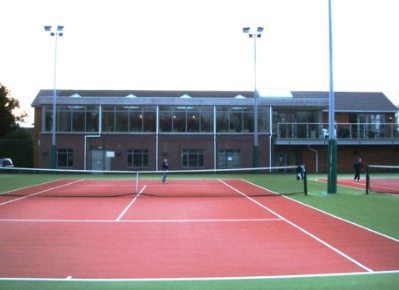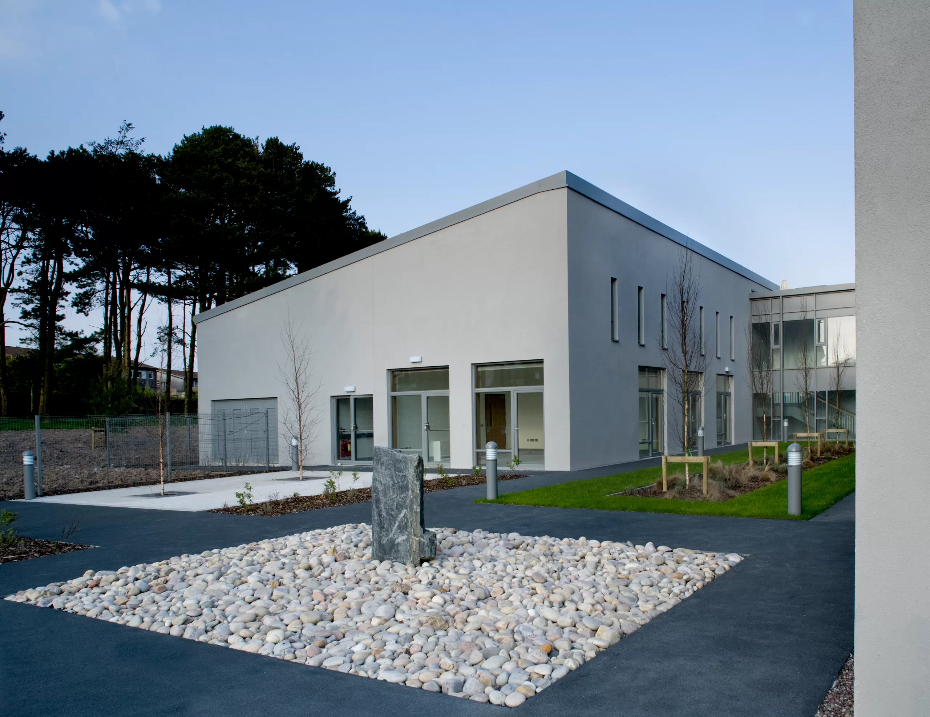Project Details:
- This project involved the construction and fit-out of a medical centre and retail development including a carpark.
- The medical centre could accommodate in excess of 20 private hospital consultant's and associated healthcare professional's surgeries, a large size treatment area containing three treatment cubicles, three specially equipped physio rooms, a dedicated nursing station, an exercise room and a therapy room.
- The external treatment of the building included curtain walling, stone cladding panels and a projecting feature window.






