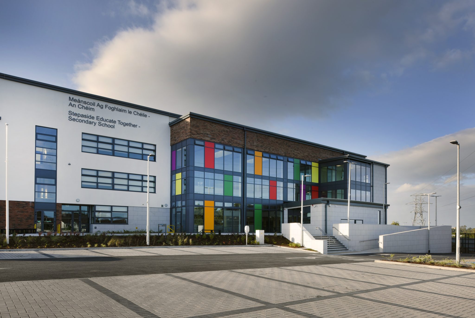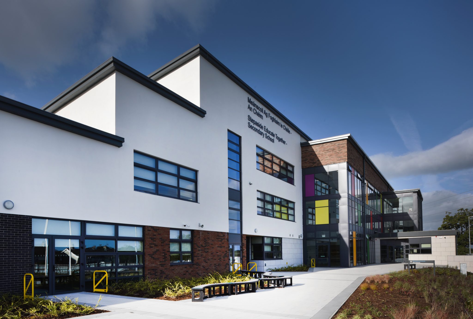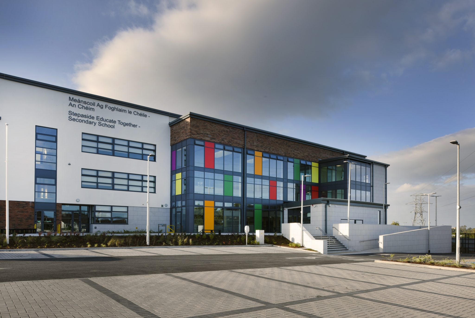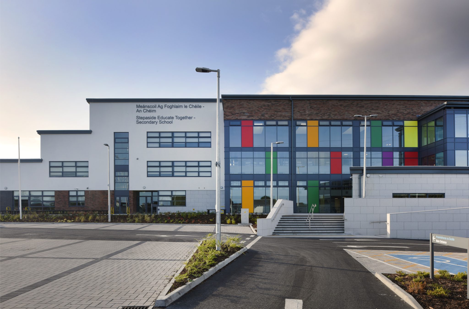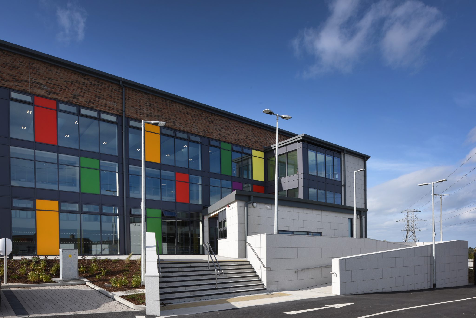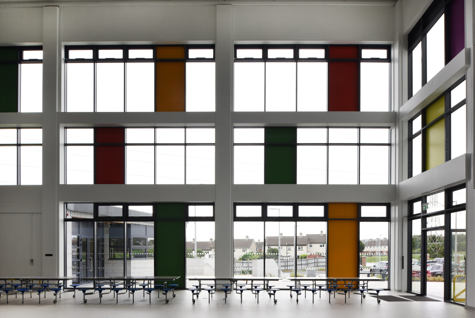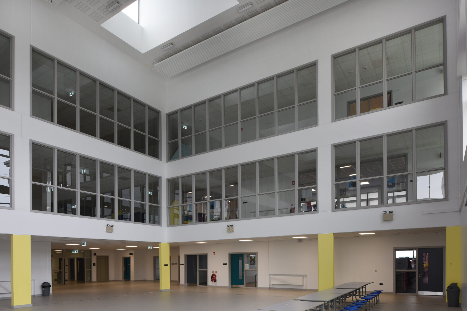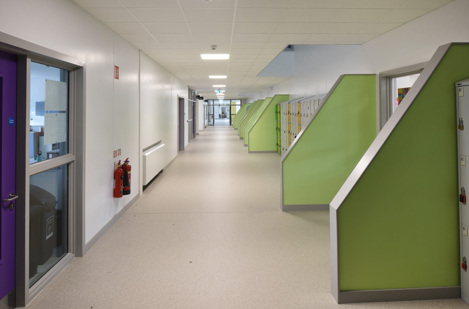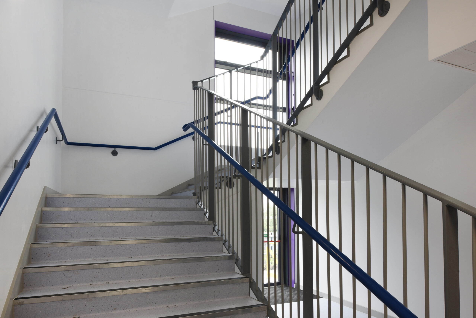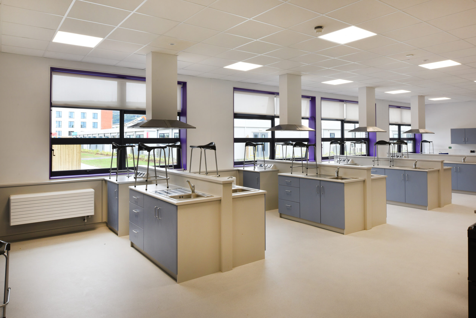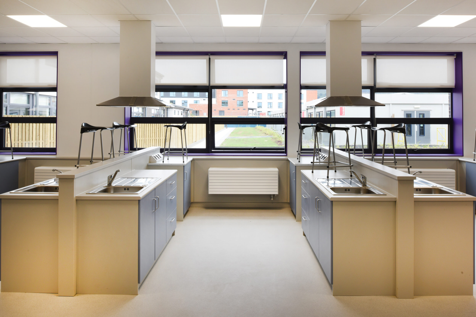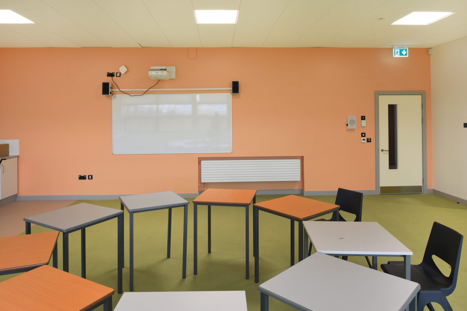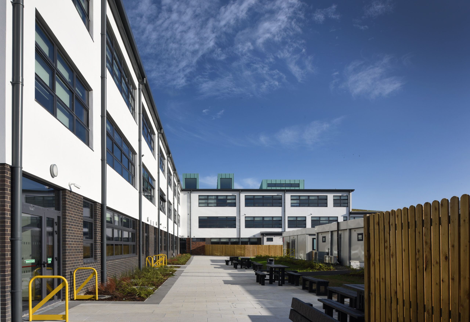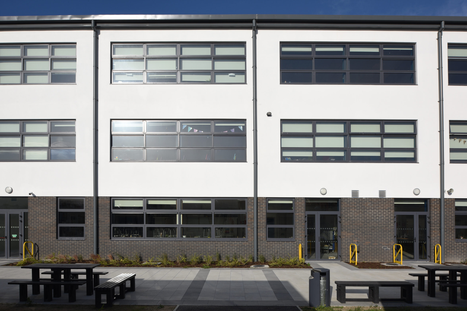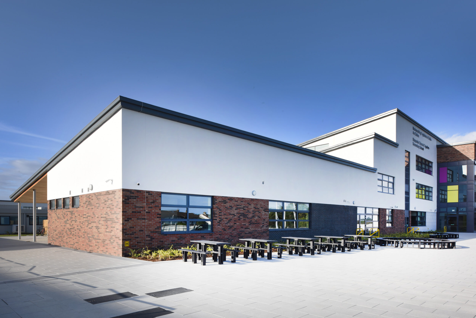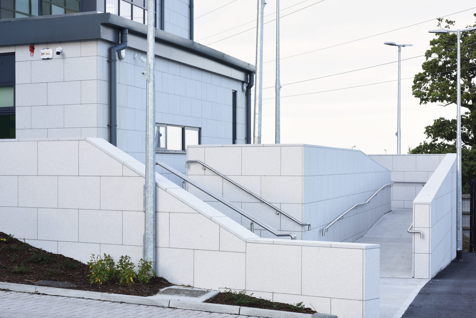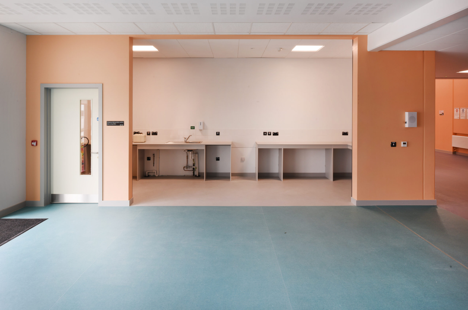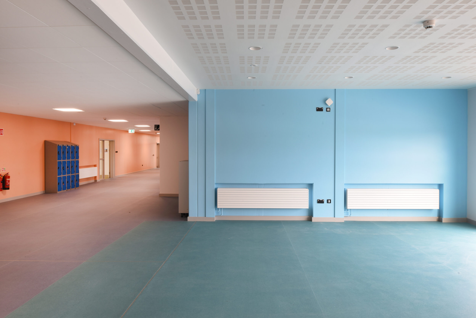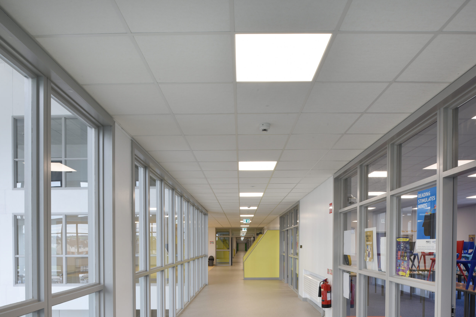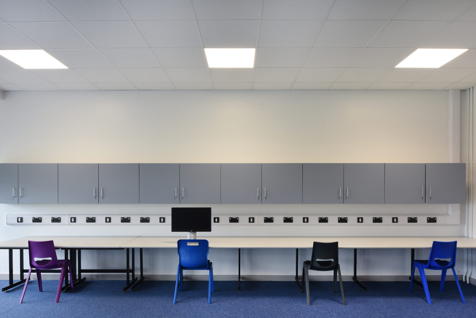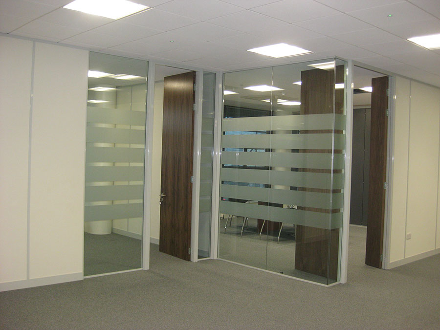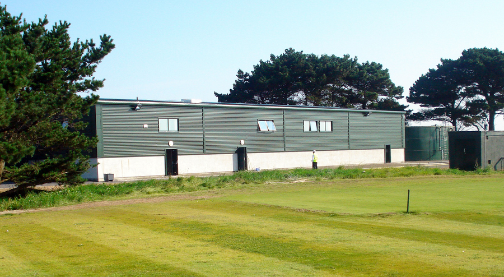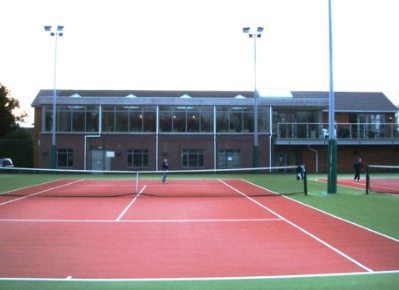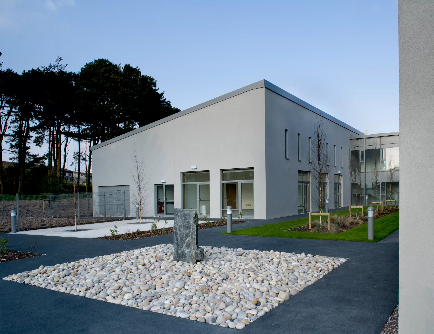Project Details:
ABM’s role in the project was as Main Contractor and Project Supervisor for the Construction Stage (PSCS) undertaking 100% of the Construction works and Lead Designer and Project Manager of the Design and Build project.
The foundation detail consisted of reinforced strip footings which were then poured, with 20mm diameter starter bars which were cast in to the strip footings at approximately 1.8m centres. These were cast absolutely plumb and set out in accordance with O’ Reilly Precast Concrete drawings, to align with the cores in the precast wall panels.
13No subfloor blockwork then built incorporating sub floor drainage within the footprint of the building. Reinforced hollowcore slabs were then installed. 100mm insulation and a 75mm screed made up the ground floor screed.
The building frame was constructed using precast concrete wall panels and hollowcore concrete floor slabs topped with concrete screed. Some structural steel was incorporated into the concrete frame design and installation to facilitate cantilevered slab areas and flat roofs. The prefabricated wall panels and hollowcore slabs were delivered on an as-needed basis.
The concrete frame was erected in 3 parts, allowing for screeding works to be ongoing in one area, while precast walls and hollowcore slabs were being installed in another area. The buildings external envelope was made up of 90mm insulation fitted tight to the outer face of the precast wall panel, 60mm air cavity, with rendered blockwork, brickwork and areas of outer brick cladding and some rain screen granite stone cladding.
Structural opes were formed in the precast wall panels at production stage, following BIM coordination of M&E service requirements. This allowed for installation of mechanical and electrical containment and ventilation to pass between wall and floors.
A PVC membrane roofing system was installed on site. The roofing consisted of a metal decking, 120mm PIR insulation and PVC membrane top coat fixed to a structural steel frame fixed to the precast walls at ground floor, 1st floor and 2nd floor level with sheeting rail roof supports at the requisite centres to support the roof sheets. The 2 part and single part roofing was made up a sedum green roof.






