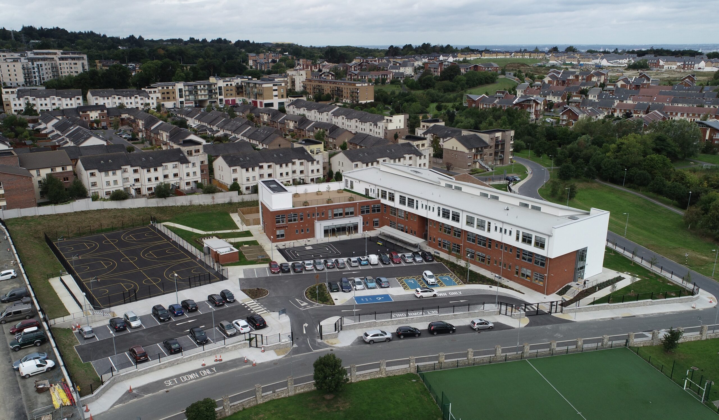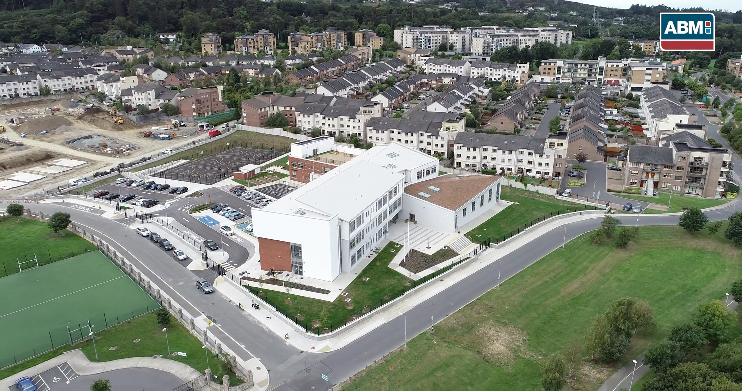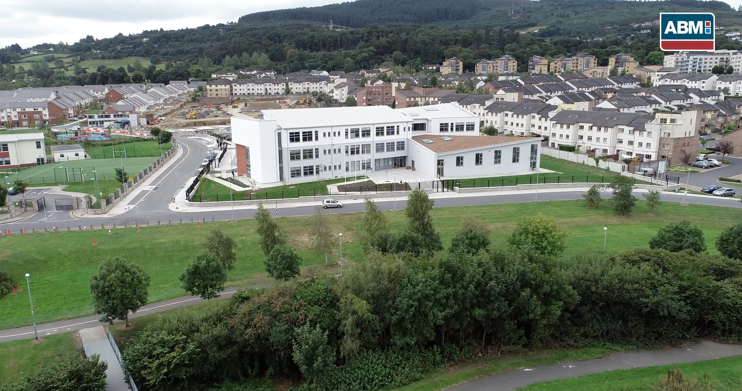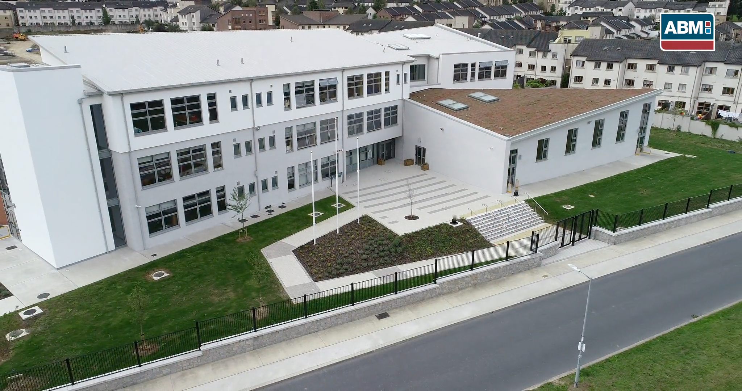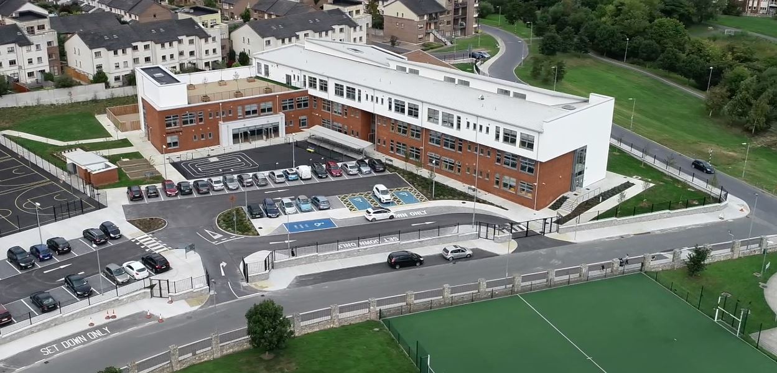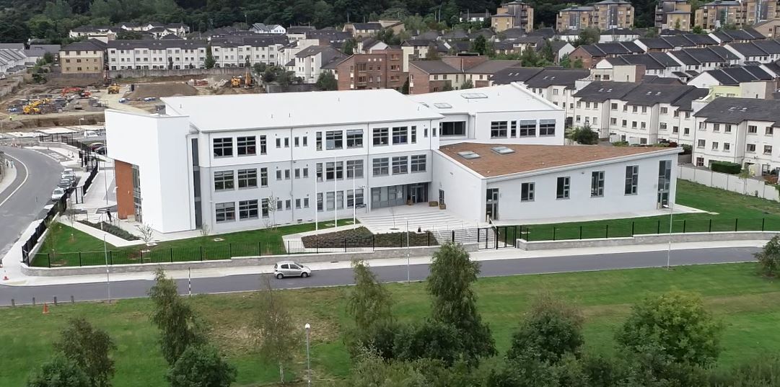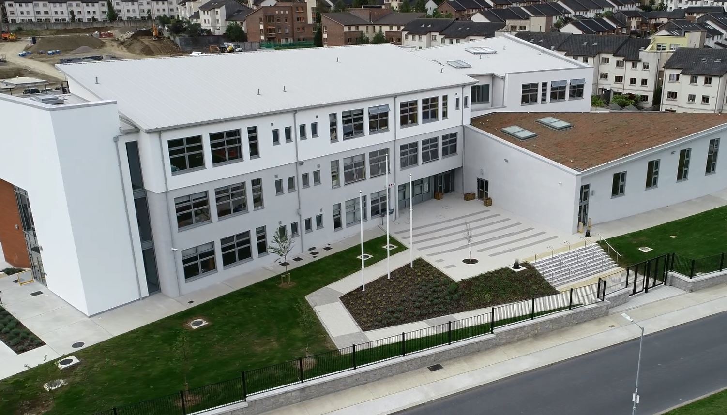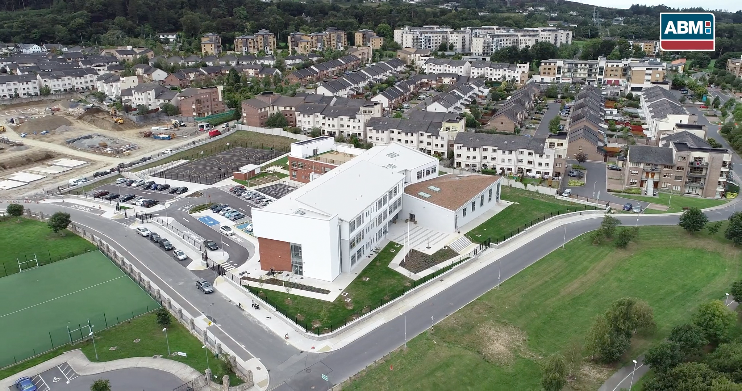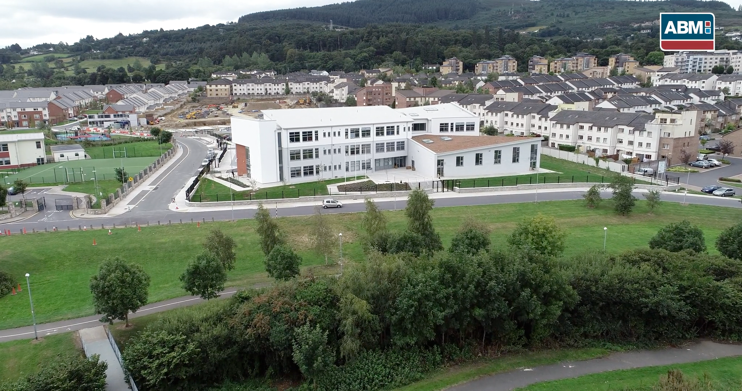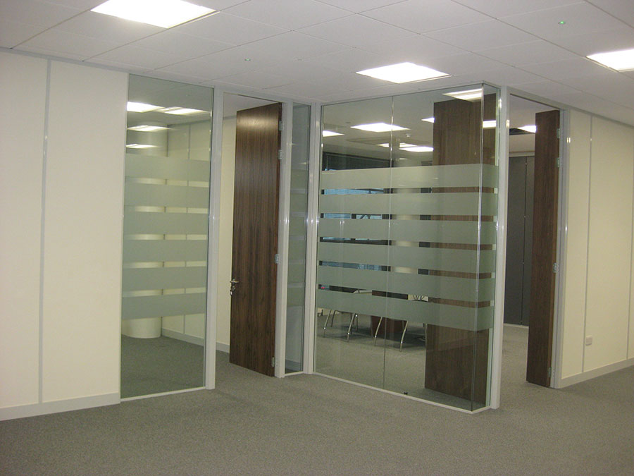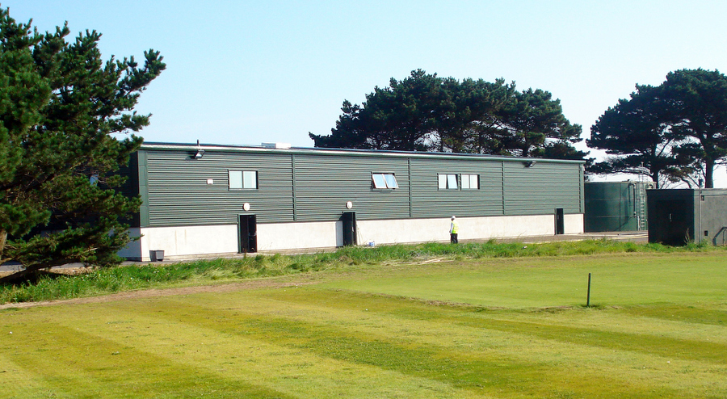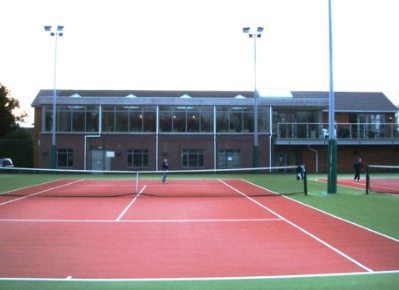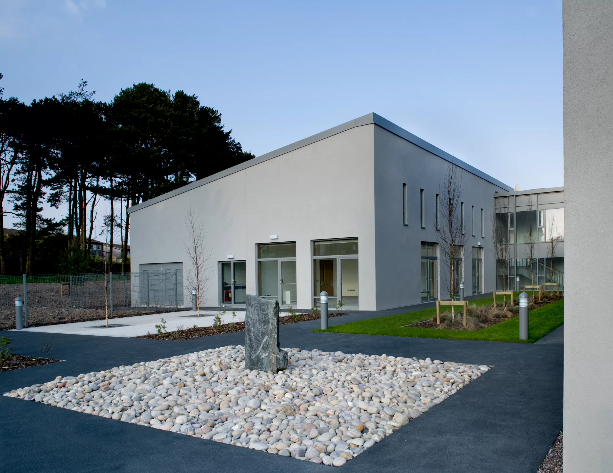Project Description:
This project was led on a Design and Build (D&B) basis as part of the Department of Education Rapid Build Schools delivery programme 2016 – 2017. ABM’s role in the project was as Main Contractor and Project Supervisor for the Construction Stage (PSCS).
- Full Design and Construction Services
- 24 Classrooms
- 2 Special Needs Classrooms
- General Purpose Hall
- 3 Ball Courts and 2 Junior Play Areas
- New entrance & set down/ drop-off and pick-up facilities
- 48 Car Parking Spaces






