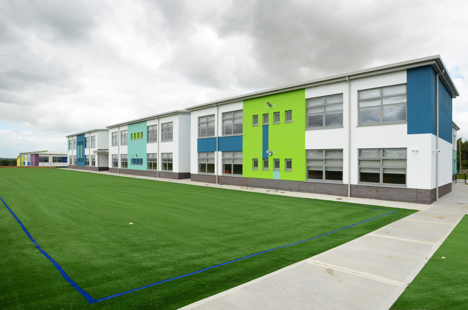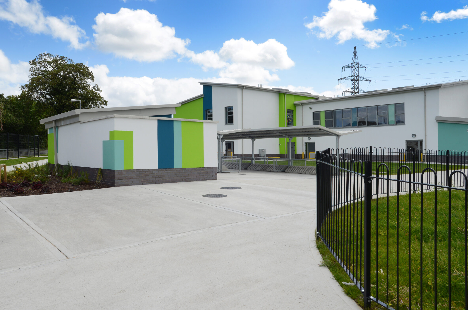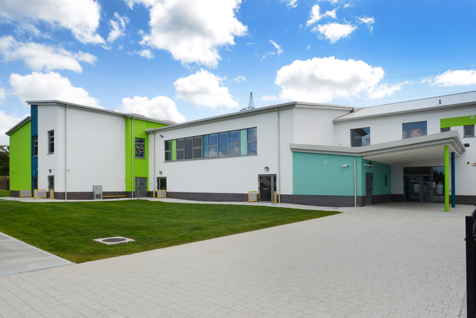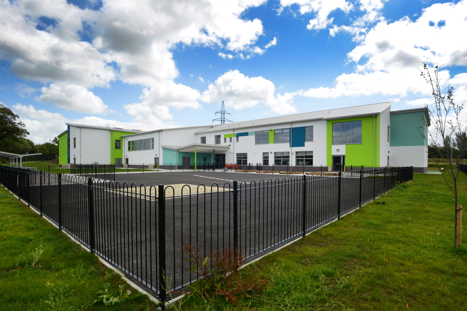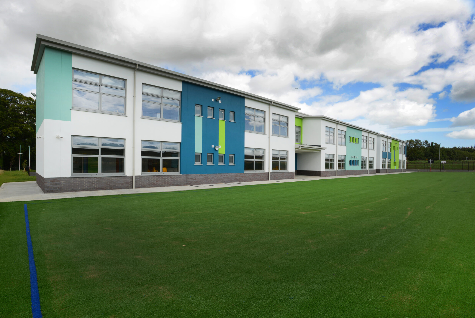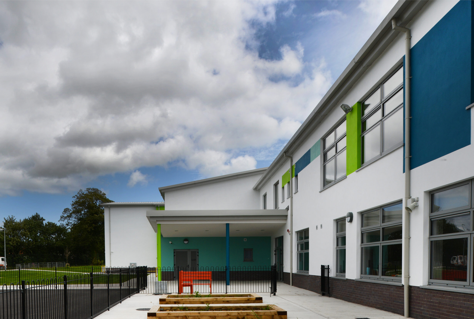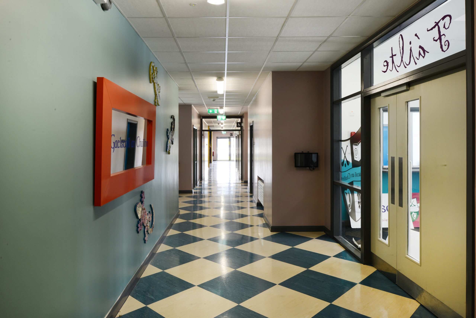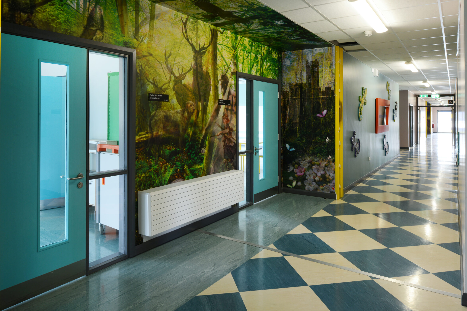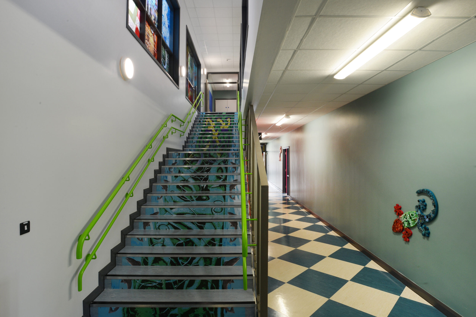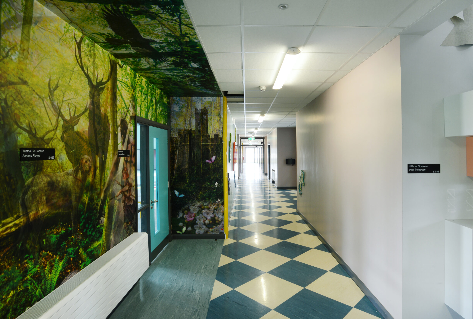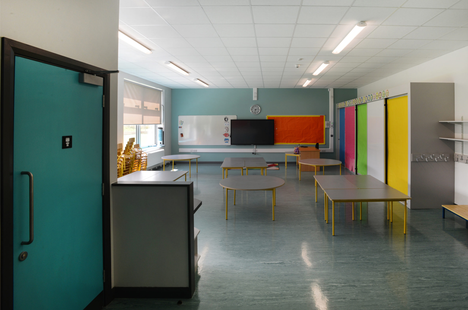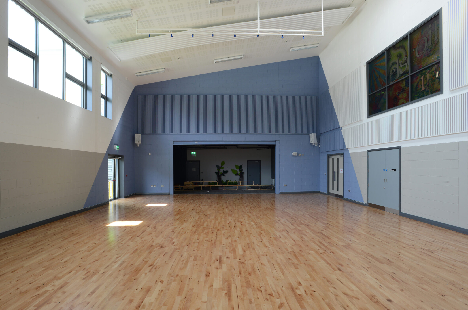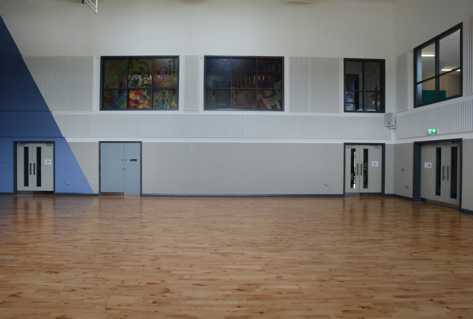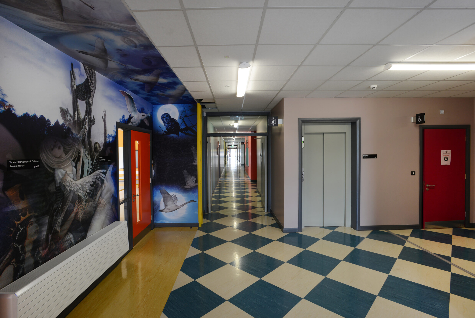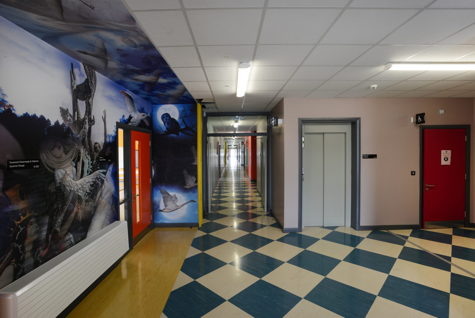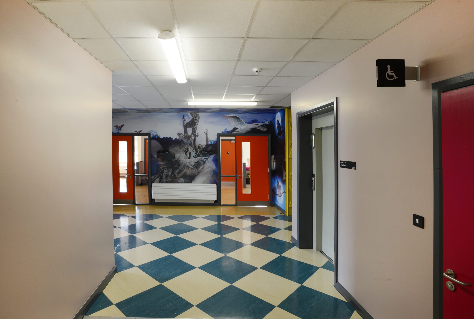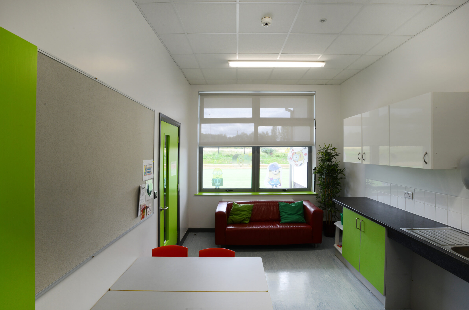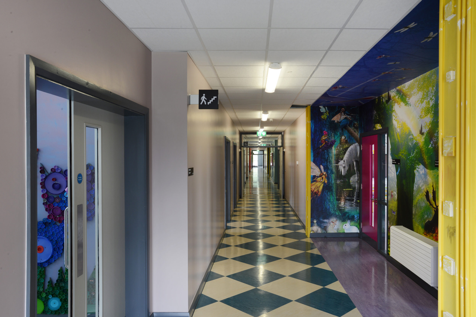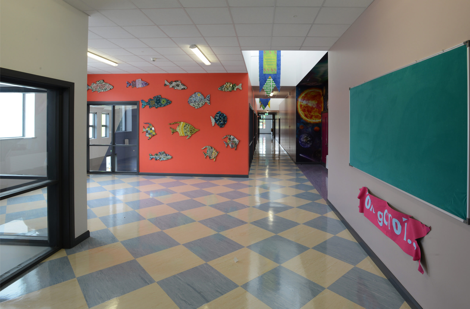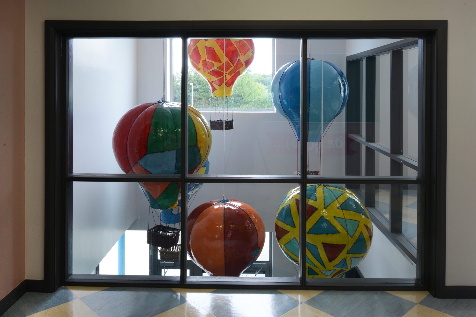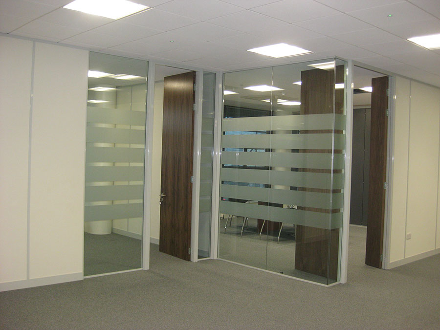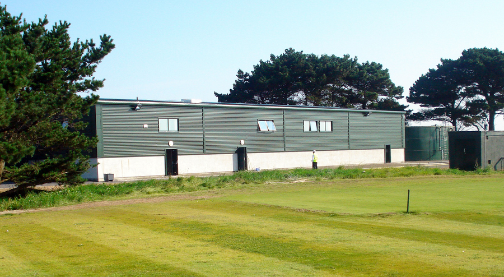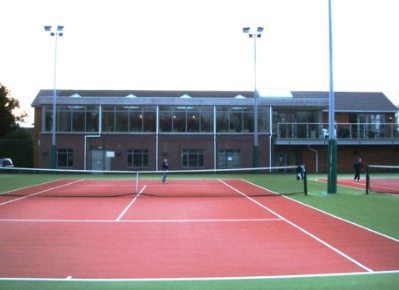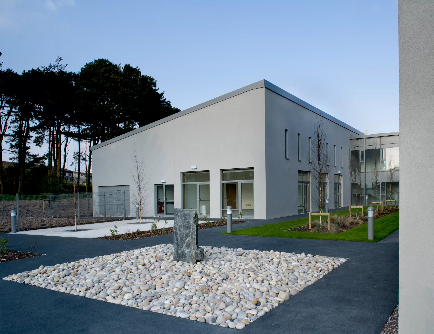Project Description:
The two schools each consisted of 16 classrooms. In addition the ETNS had 2 class base Special Needs Units. Both schools contained other resource and teaching rooms, administration and circulation space. Site works consisted of 2 ball courts, junior play areas, disabled set down and parking, soft and hard landscaping, bin stores, bike sheds and car parking. Upgrading of the existing school entrances, external fencing and new public footpaths to the front of the site.
The project consisted of the strategically phased demolition of 2 no. existing primary schools and the construction of 2 no. new 16 classroom Primary Schools. The works comprise a number of construction/demolition phases.
Phase 1 comprised of the construction of 1 no. Primary School consisting of 16 Classrooms, 2 classroom Special Needs Unit, support teaching spaces and ancillary accommodation with a total floor area of c. 3087 m².
Phase 2 comprised of the demolition of the existing Gaelscoil an Chuilinn, a 6 Classroom Temporary Structure.
Phase 3 comprised of the construction of 1 no. Primary School, consisting of 16 Classrooms, support teaching spaces and ancillary accommodation with a total floor area of c. 2680 m².
Phase 4 comprised of the demolition of the existing Powerstown ETNS and the completion of site works to the grounds, including access roads, car park, drop off areas, play areas and landscaping.
Phase 5 comprised of alterations to existing car parks, set-down and construction of additional parking spaces on site.
Works were completed in 80 weeks.






