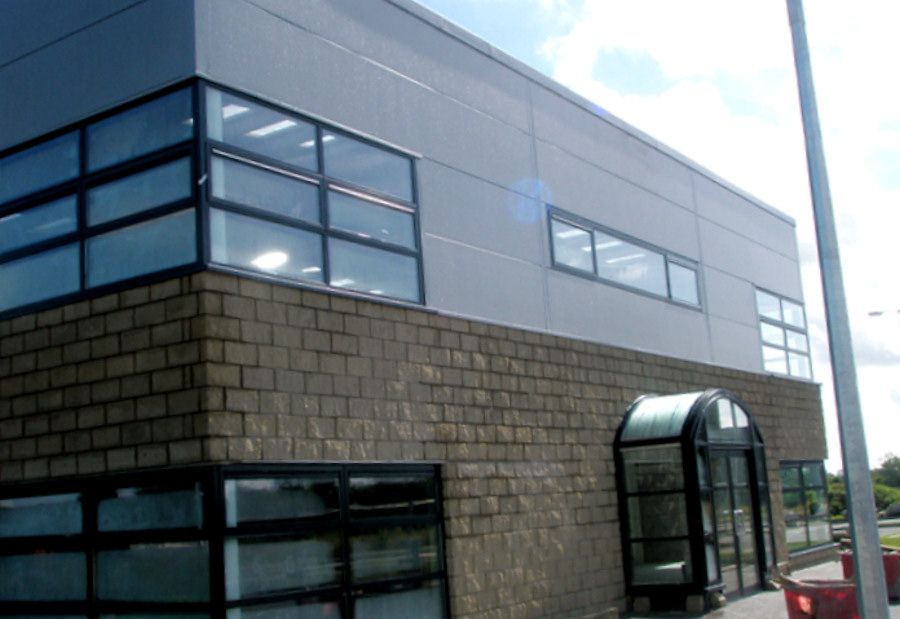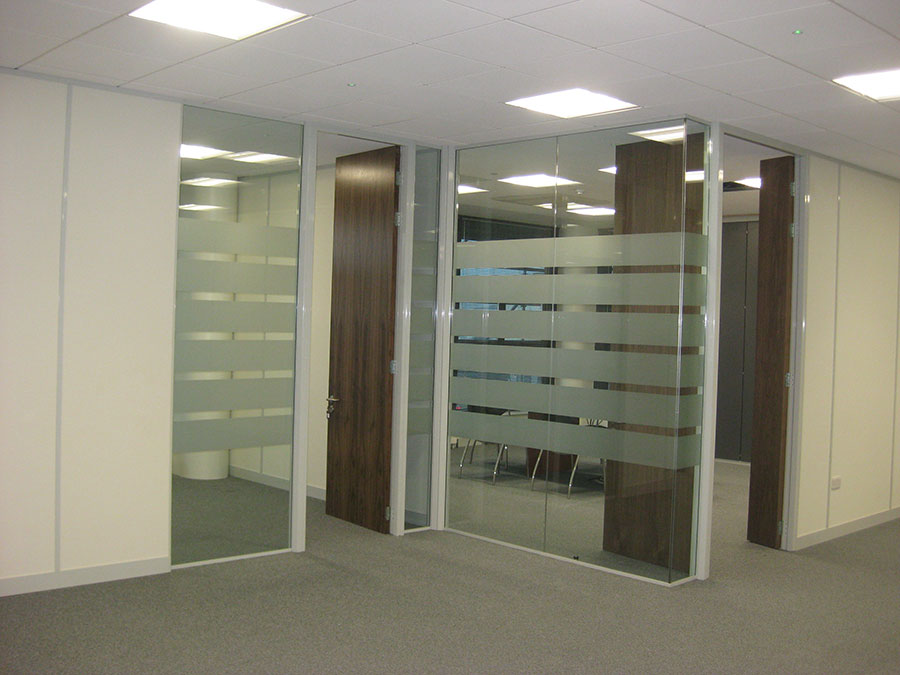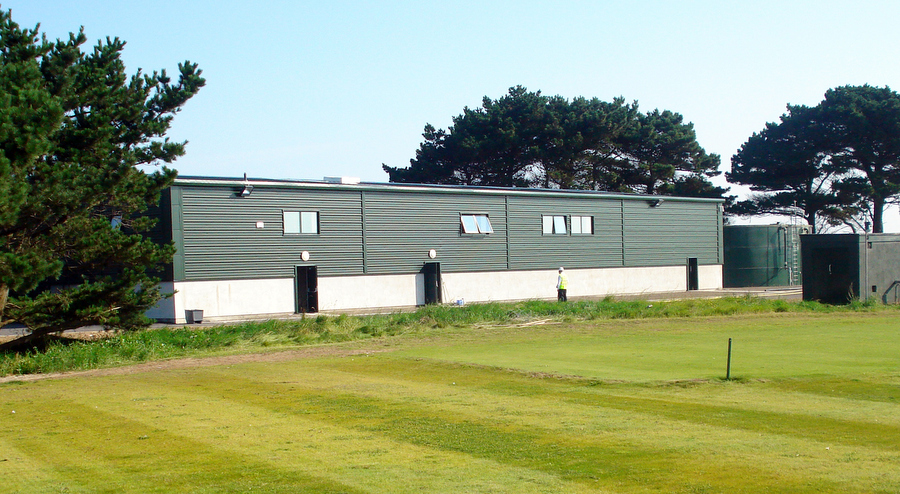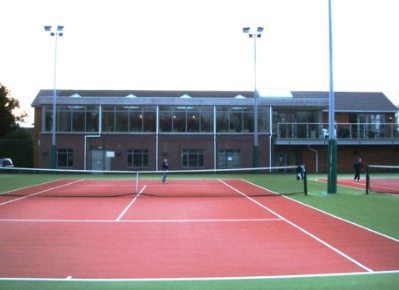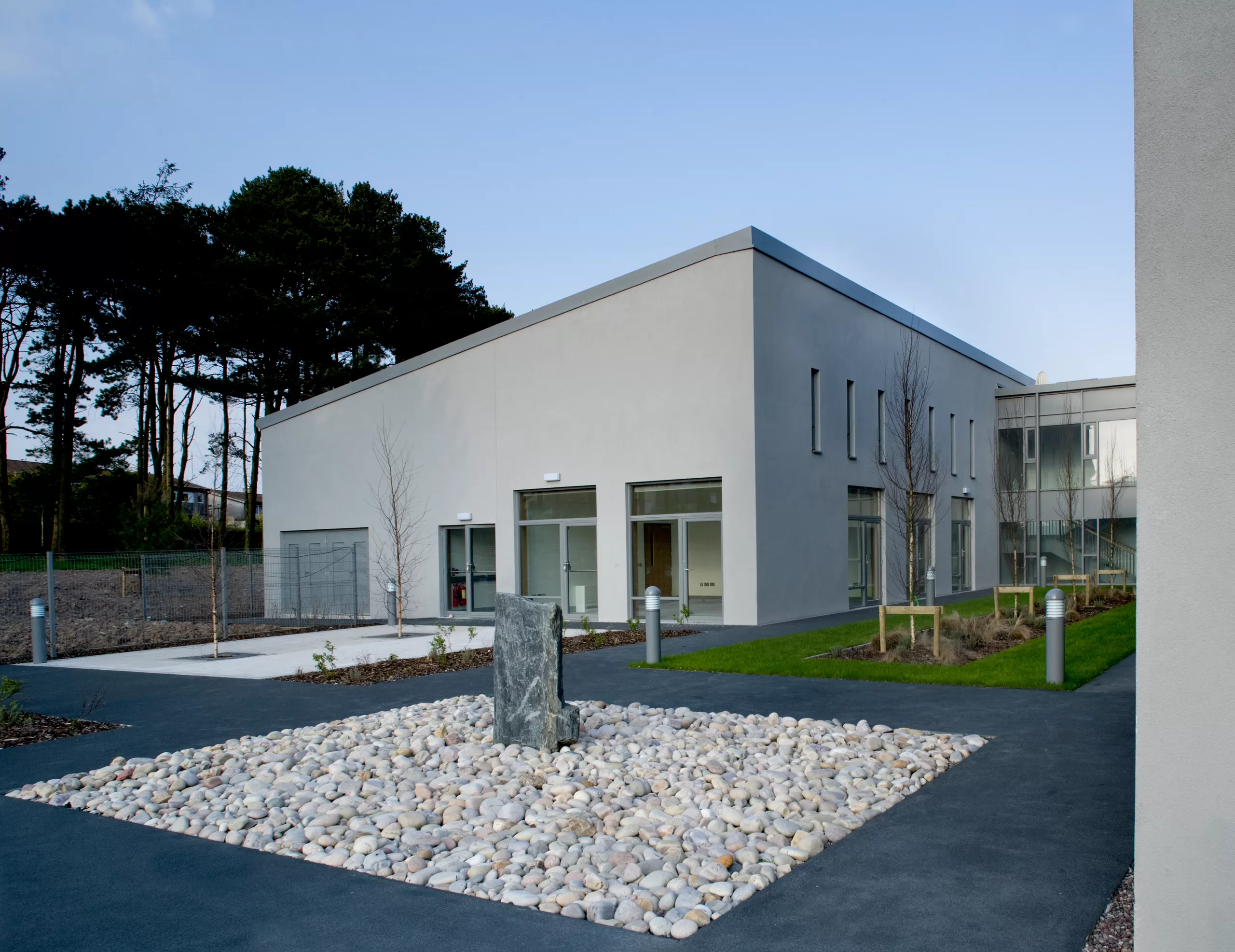Designed and planned by ABM’s in-house design team and constructed by ABM Construction, this “L” shaped building contained 20% ground floor office space, constructed to accommodate a mezzanine level.
Project Details
- Situated at Site 6 in Oaktree Industrial Estate, Trim, Co. Meath, this project consisted of the construction of a main light industrial unit which was divided into nine internal units varying in size between 215 sqm and 355 sqm each.
- The building structure was constructed with a steel portal frame fabricated from steel.
- The internal precast concrete walls were fabricated off-site which was beneficial to the project programme.
- The external façade was finished with a mix of metallic silver Kingspan cladding and a buff finished forticrete block.
- The roof was completed with Kingspan RW panels and polycarbonate roof lights.
- Each unit included office space which covered approximately 25% of the floor area and also included provision of a mezzanine level for future office expansion.
- The office area included a mixture of open plan and private offices, conference rooms and meeting areas. Construction of these areas was primarily raised metal floors, stud partition and suspended ceilings.
- IT Infrastructure was also incorporated into the design.
- The units also included shower rooms, changing/ locker rooms and general welfare facilities such as a canteen.
- Sustainability
- The orientation of the building enabled the maximisation of prevailing winds, i.e. cooling breezes.
- Integrated glazing and cladding panels were used to reduce thermal bridging.
- Low energy double glazed windows, used to cover 40% of each elevation, were used to optimise solar gain.
- Low carbon precast concrete panels were also used to help reduce the carbon foot-print of the building and as a method of reducing construction time.






