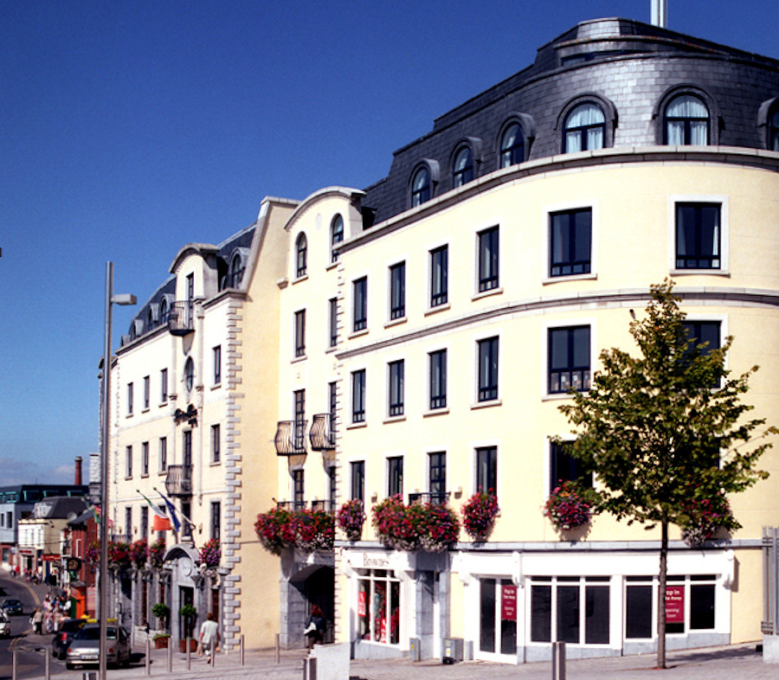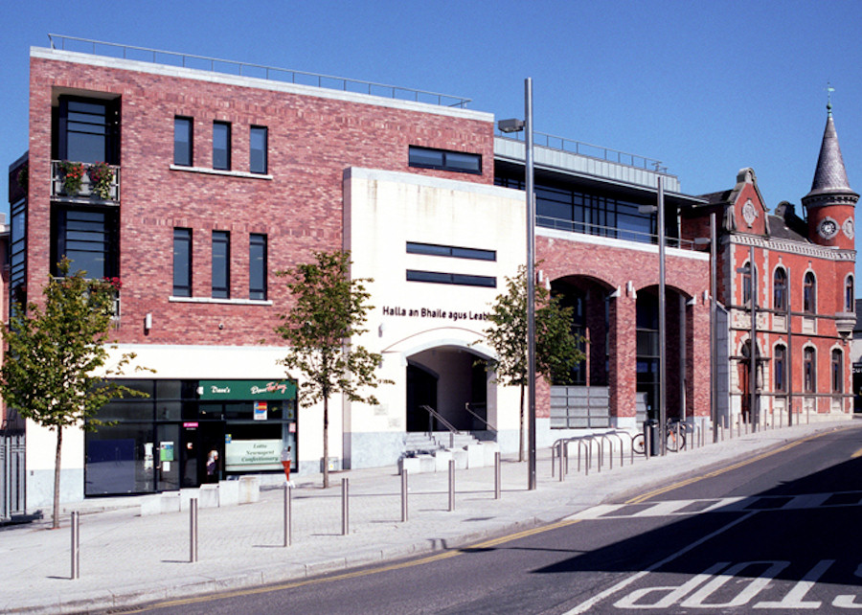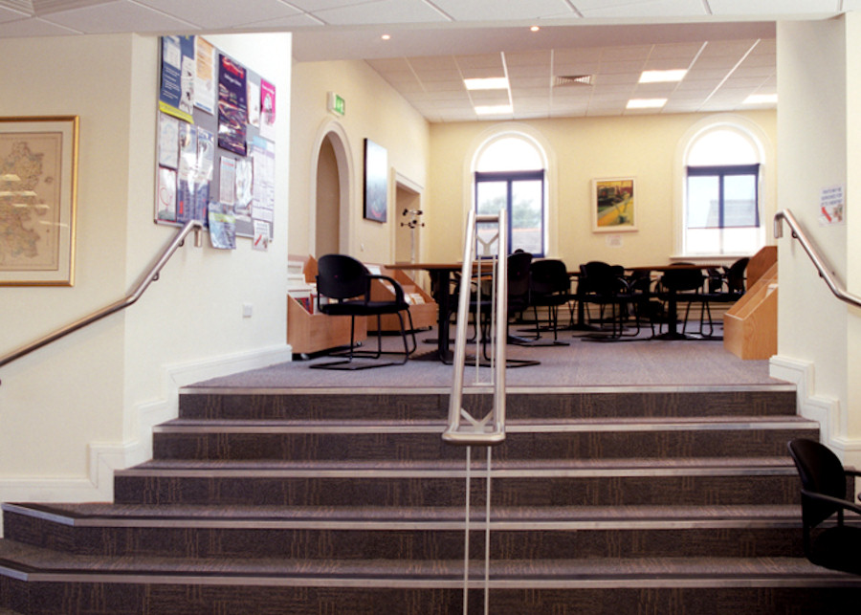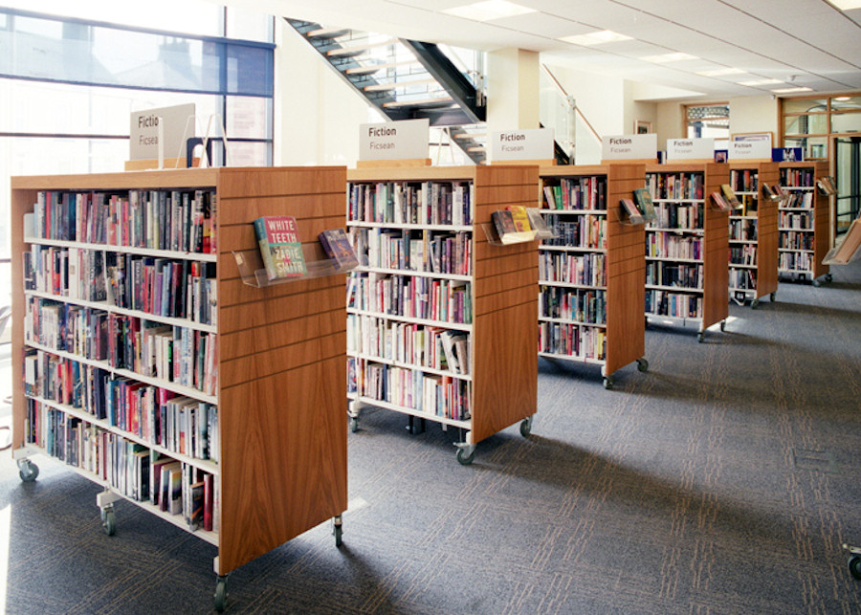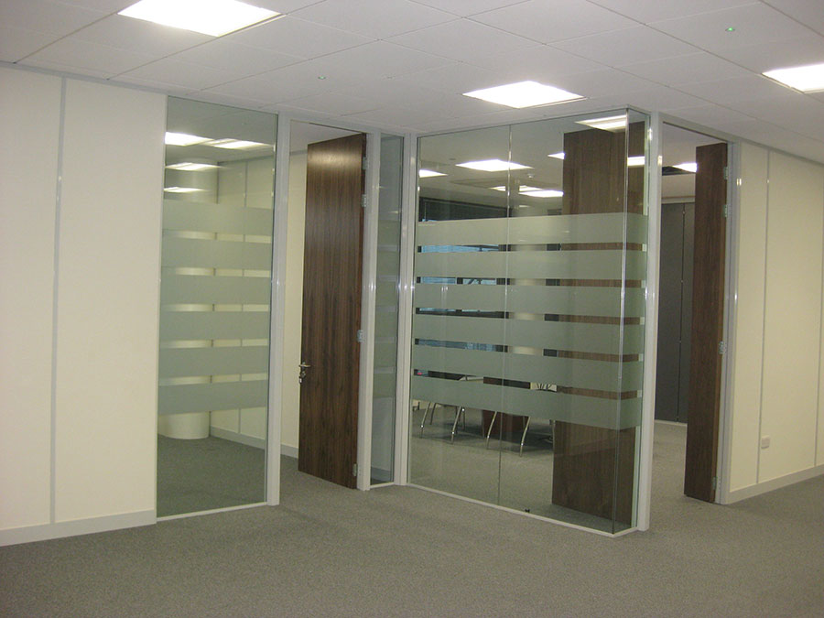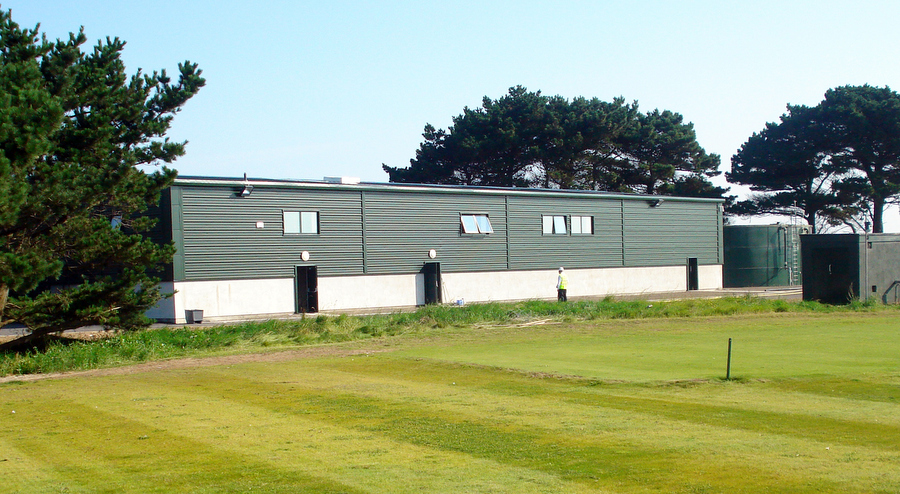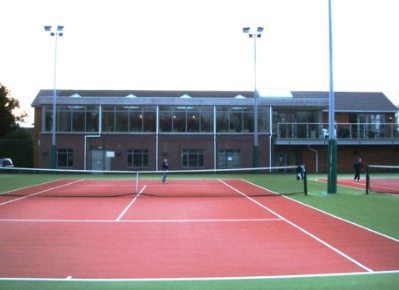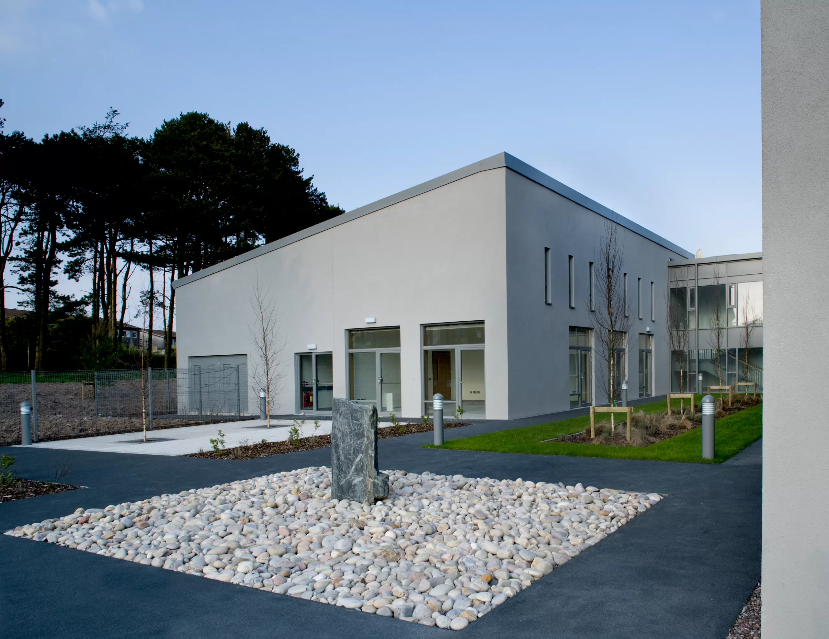The site was located in the main street of Balbriggan and was bound by an existing library, an existing hotel and public road. To allow excavation of the basement, the site was piled using CFA piles on three sides with ground anchors used to support the piles. The foundations were piled using both continuous flight augered (CFA) and odex piling to accommodate the varying ground conditions. The basement structure was a traditional reinforced concrete frame design with a 600 mm podium slab to support the basement structures.
Project Details
Multi-purpose Development at George’s Square
The main structure of this development consisted of a 22 no. bedroom extension to the existing five-storey Bracken Court Hotel, 1,600 sq.m three-storey offices for Fingal County Councils’ new Library and Town Council offices, 18 no. one and two bedroom apartments and a 350 sq. m new function room off the existing hotel. A total of four retail units were located below both the offices and the hotel extension.
Refurbishment Works to Existing Library
- During the project, additional work instructions were issued involving the existing Fingal Balbriggan Public Library. The existing library was gutted and refurbished to incorporate a first floor level connection between the library and the main development retail area. This connection was made by installing a mezzanine level and balcony.
- A glass and timber thread stairs on an exposed steel structure was installed to accommodate access between levels.
- Other fit-out works carried out within the library included dry-lining existing walls, construction and finishing of stud partition walls to create offices and all internal wall and ceiling finishes.
Refurbishment Works to Existing Hotel
- As part of this project an extension to the existing hotel was constructed and the fit-out carried out by ABM.
- These works included fit-out of the bedrooms and bathrooms and refurbishment works to the section of existing hotel that was broken out to accommodate the new extension.
- Works to the extension also involved the construction of a function room which was fitted out with acoustic timber paneling, an entertainment system and a fully fitted dedicated kitchen area to support events such as conferences and weddings.
- Additional work instructions were also issued during the project which involved the refurbishment works to Fingal Balbriggan Library, the addition of an extra floor to the hotel extension and extensive works as part of the Balbriggan Town Square upgrade.
Live Site
- All works were carried out whilst the site was 'live'.
- There was no disruption to local businesses who continued to trade as normal.
- ABM implemented a traffic management system which allowed for all areas to remain functional and open to the public, retailers etc throughout this project which was phased to allow for all works to be undertaken whilst eliminating any safety issues which may otherwise have arisen.






