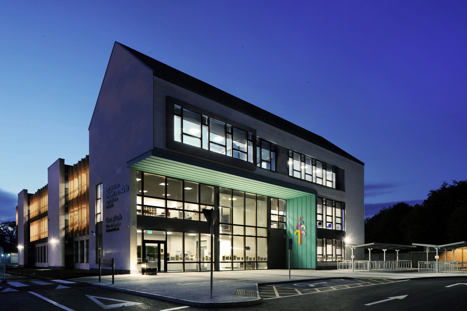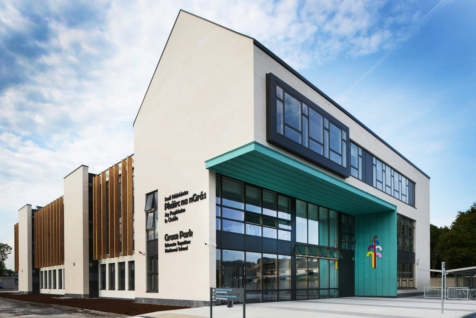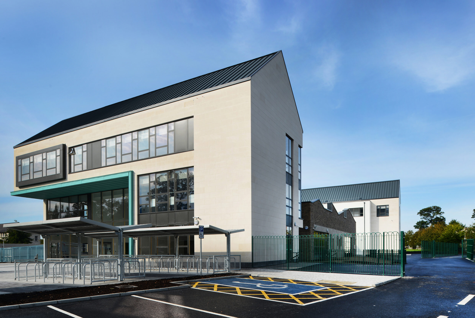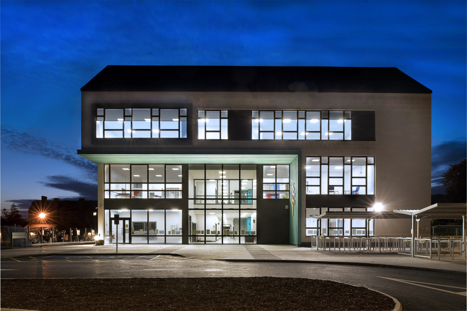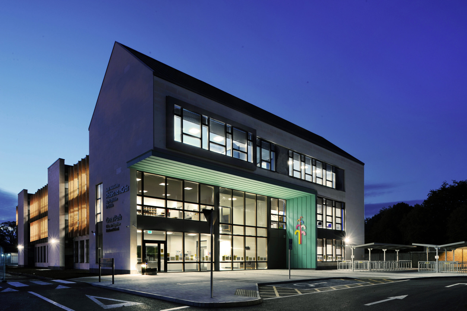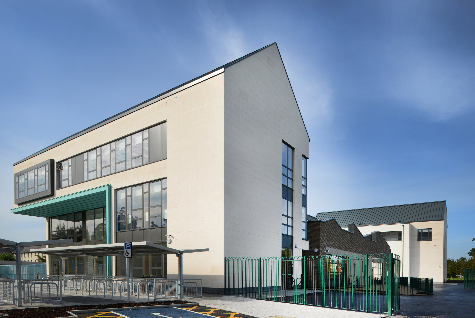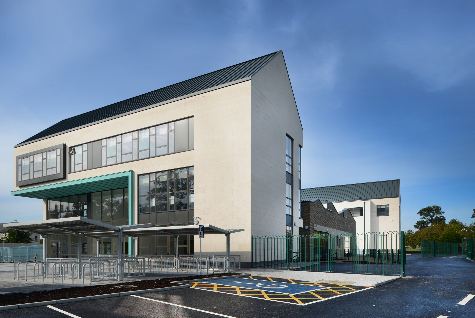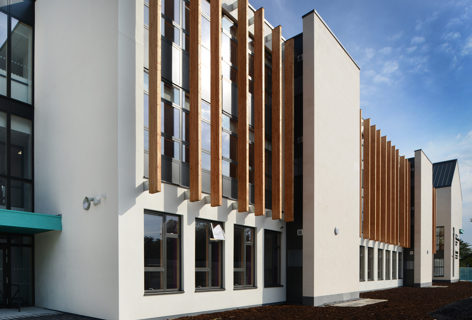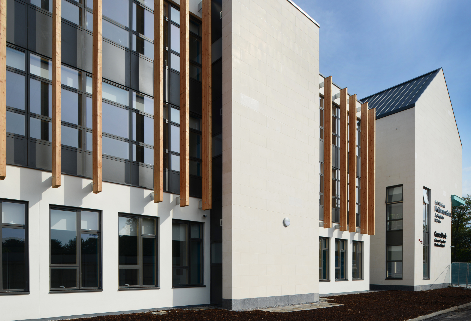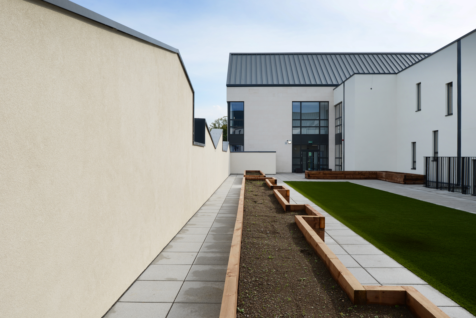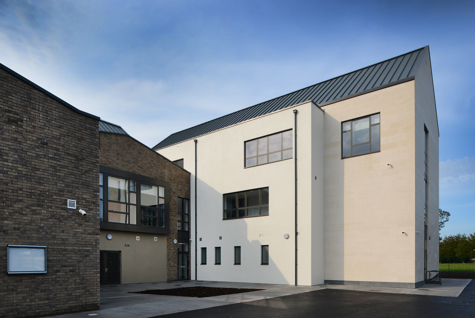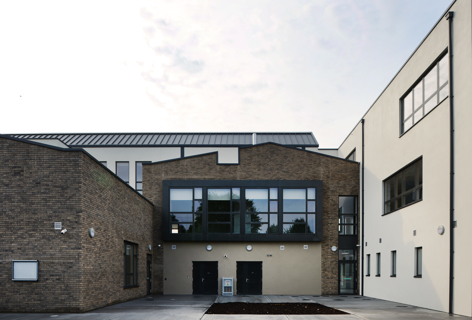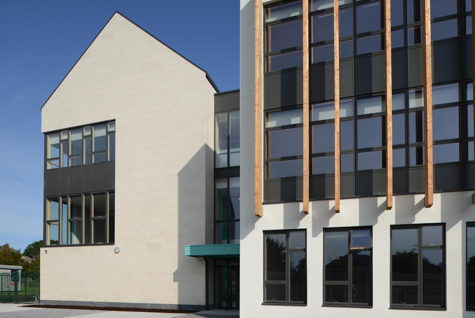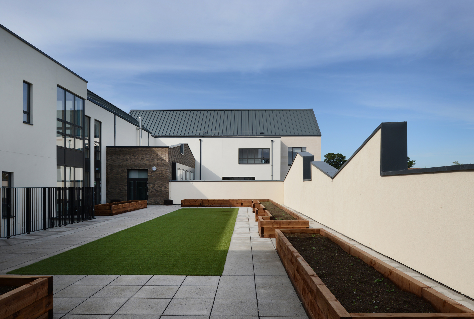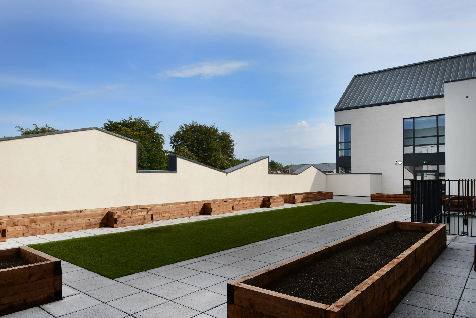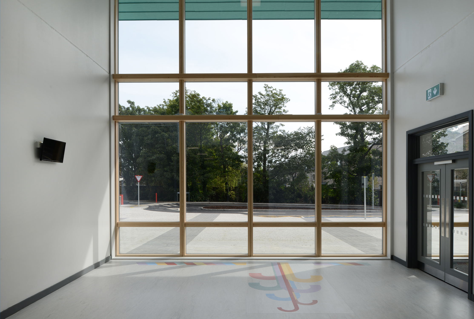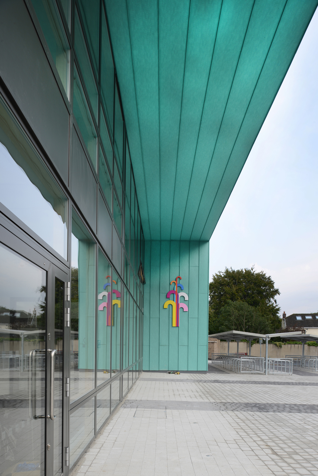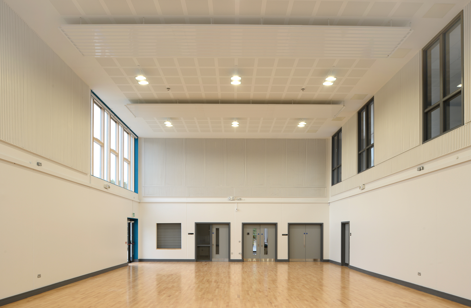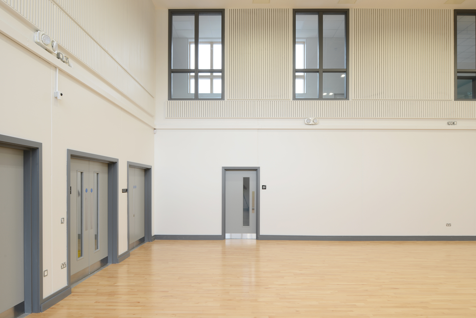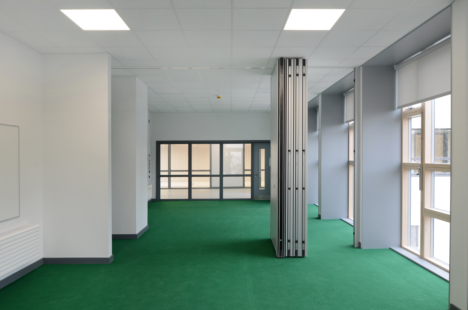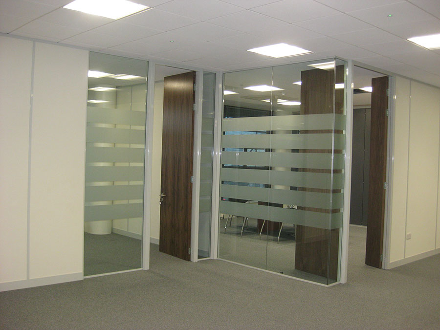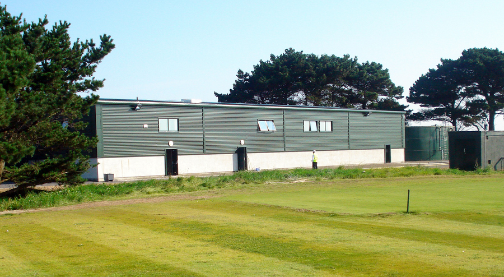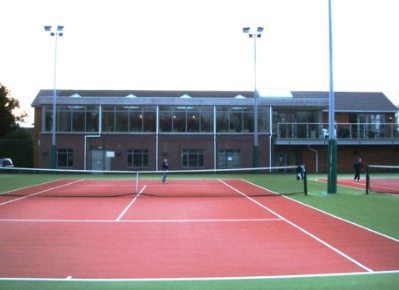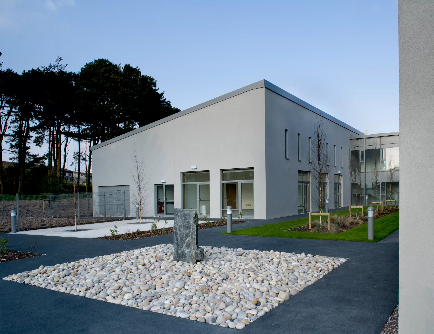Project Description:
- ABM’s role in the project was as Main Contractor and Project Supervisor for the Construction Stage (PSCS).
- Precast concrete construction of 3 storey school on strip foundations. Structural screed on precast hollowcore slabs.
- Kingspan Kingzip roof installed on structural steel frame.
- The school elevations were clad in stone cladding, and had steep pitched roofs, so as to fit in with the existing adjacent buildings located within the grounds of the All Hallows Campus in DCU.
- Temporary accommodation was established initially adjacent to new school site. Appropriate segregation of site and school was necessary.
- It was also necessary to relocate some existing temporary accommodation on site as this encroached on the footprint of the new ETNS.
- The school was constructed within the live third level DCU All Hallows education campus.
- There was therefore significant traffic management required to segregate construction works from those accessing the existing college.
- Restrictions of deliveries were put in place at college drop off and collection times.
- Construction staff parking and site access routes were arranged so as to ensure no disruption to the existing campus during the works.






