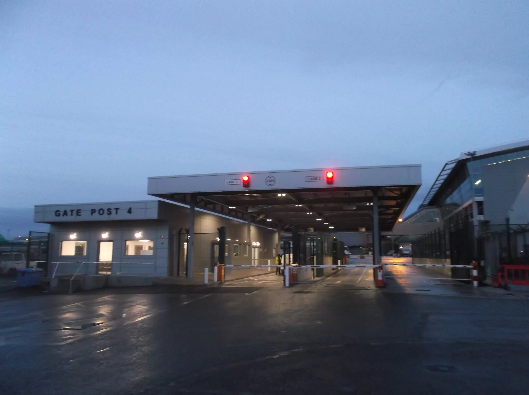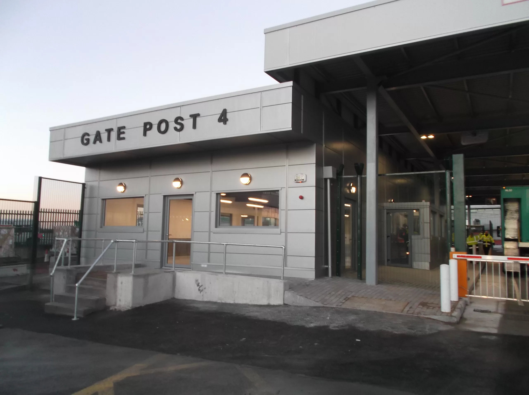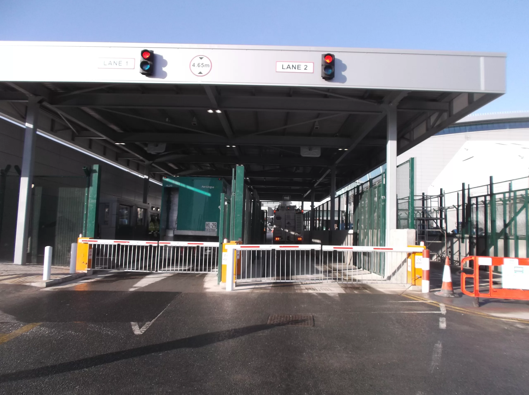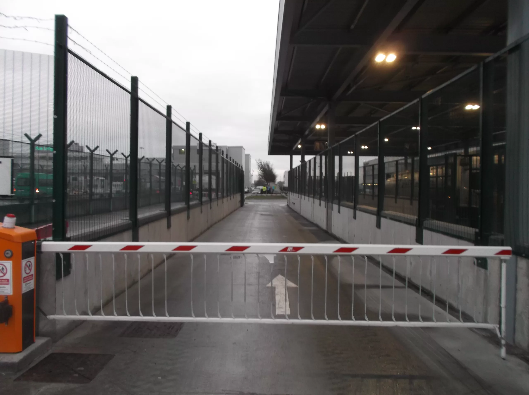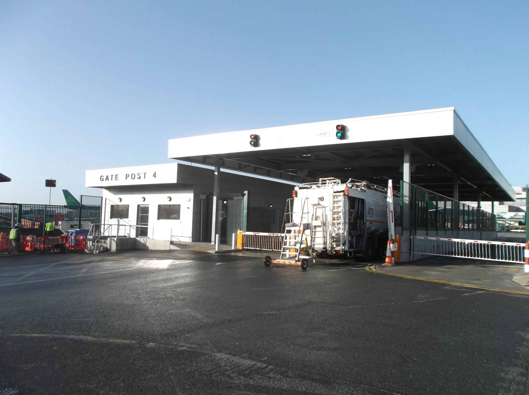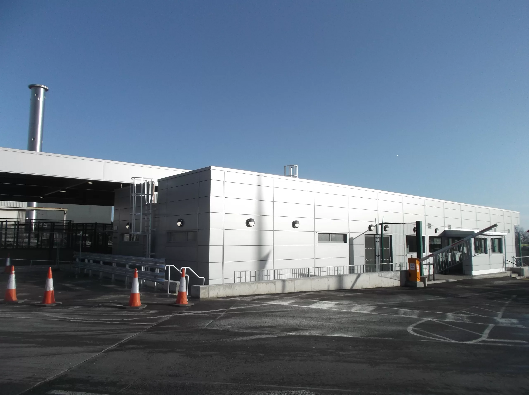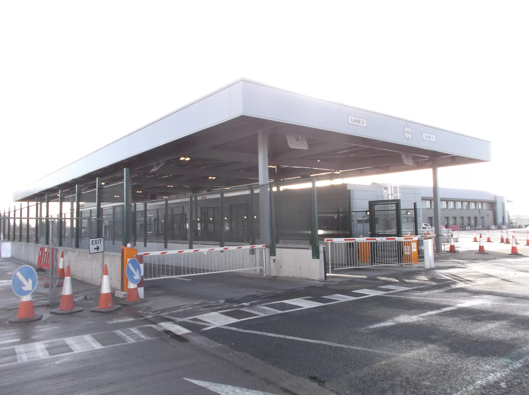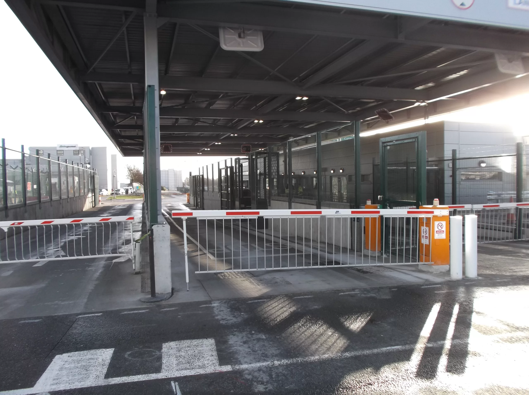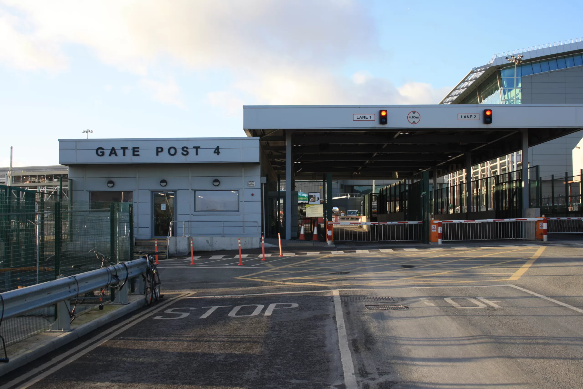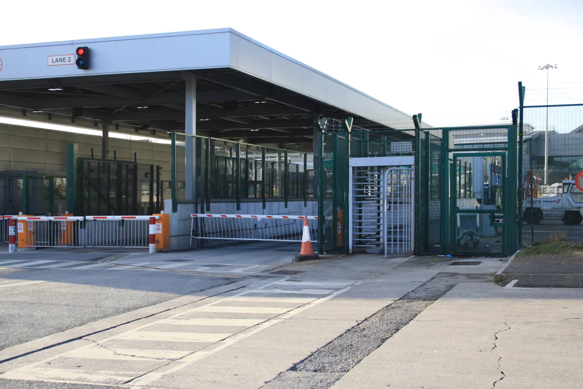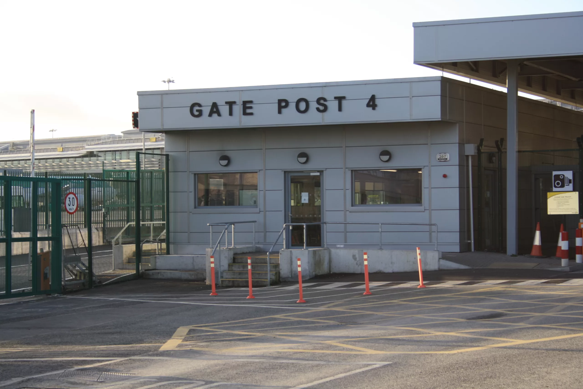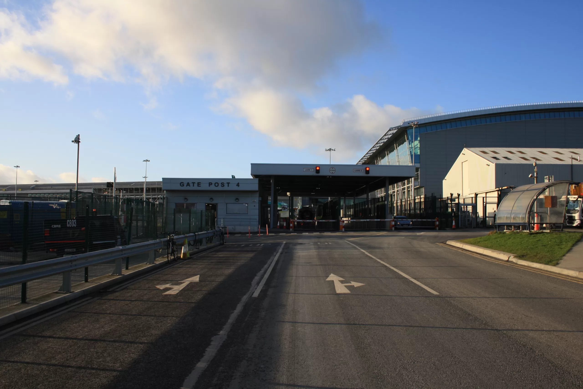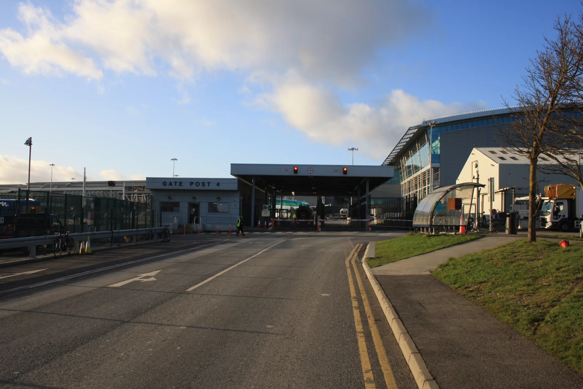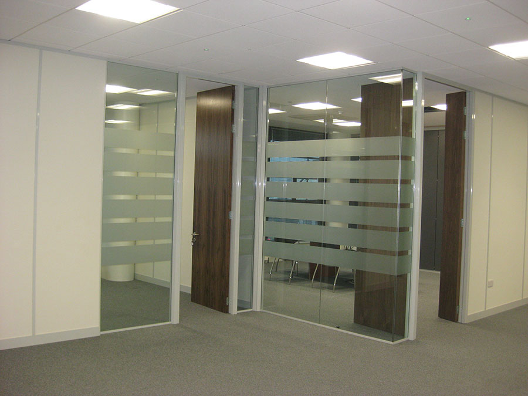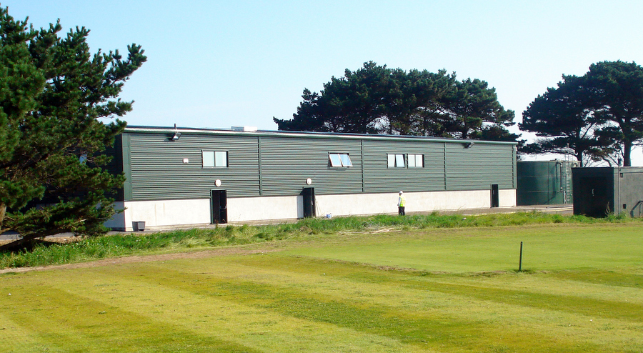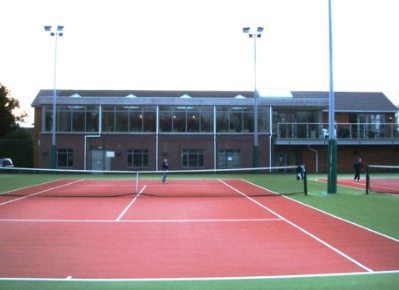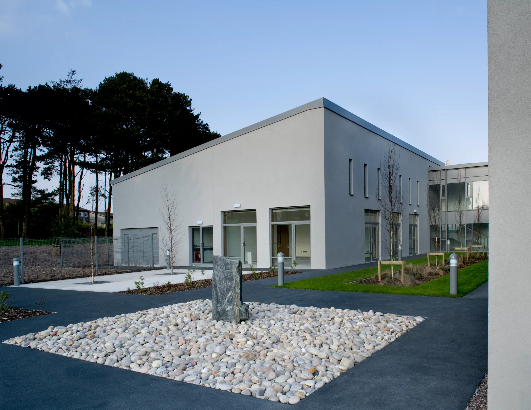Project Details:
The Modular Buildings were delivered as a turnkey solution, including fit out and M&E, Kitchen, Canteen, Locker Room and WC’s were all fitted out to DAA Approval.
- All flooring is a PVC safety floor with R 12 slip resistance with welded covings.
- Specific requirements for the glazing and glazed doors (8mm Safety glass) specificied for blast and wind loadings.
- Roof - Single skin plastisol coated roof profile sheeting fixed to galvanized steel purlins set to achieve roof falls fixed to steelwork frames.
- Gutters- formed in galvanized pressed metal to falls with integrated outlets discharging into HDPE downpipes supported and located within the canopy supporting columns.
- Fall arrest system installed to canopy roof to allow access to all gutters for maintenance- Access to canopy from Gate Post roof.
- Canopy type lighting – Layout of lights was arranged in rows over aisles outside of the truck body to minimise shadows caused by vehicles.
- All areas vulnerable to impact from oncoming traffic eg: automatic boom gates on inbound and exit lanes, external ASU inspection booth between lanes 2 and 3 etc were protected with bollards.






