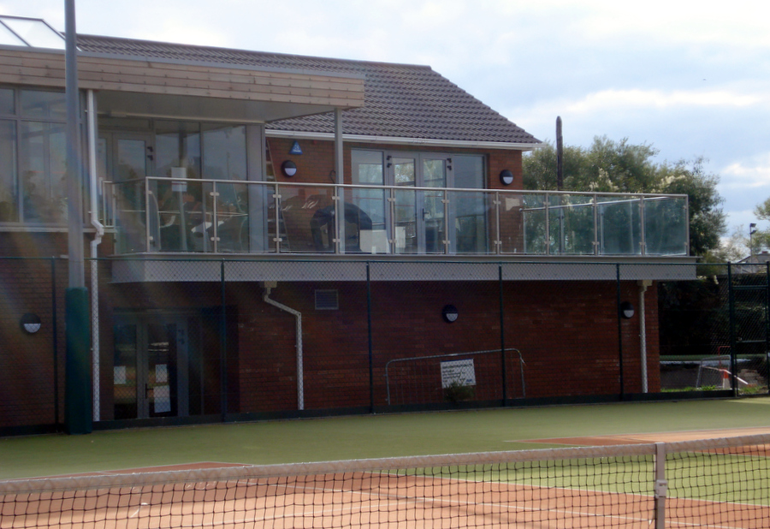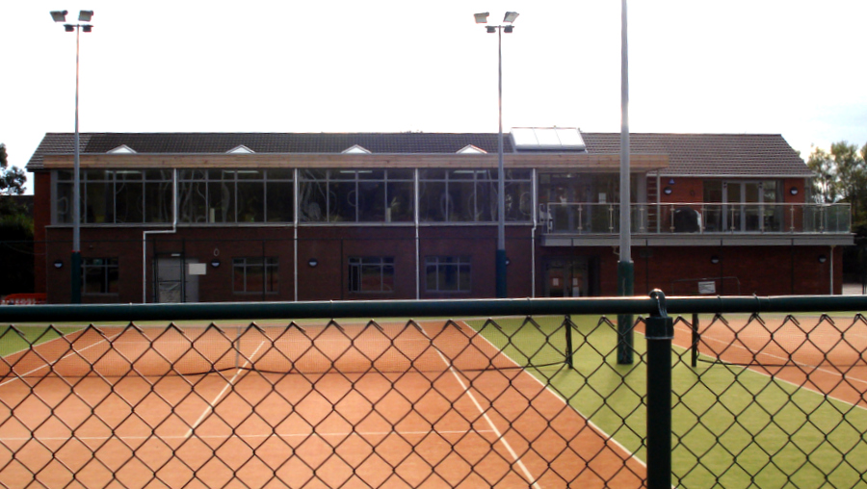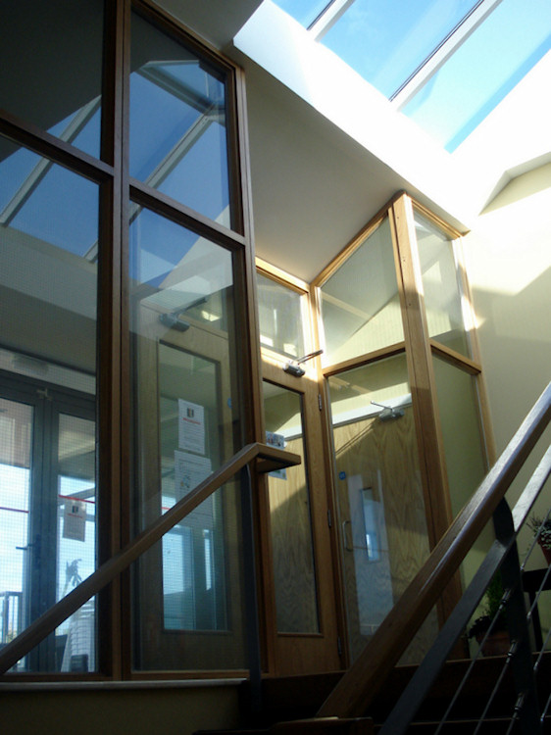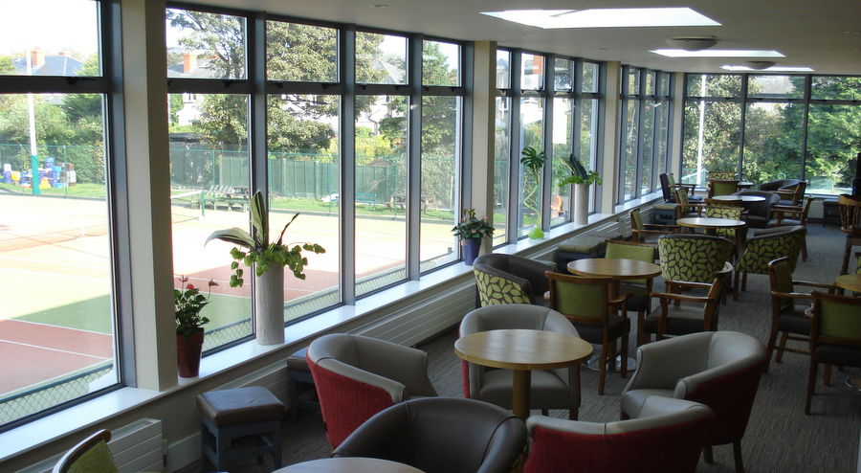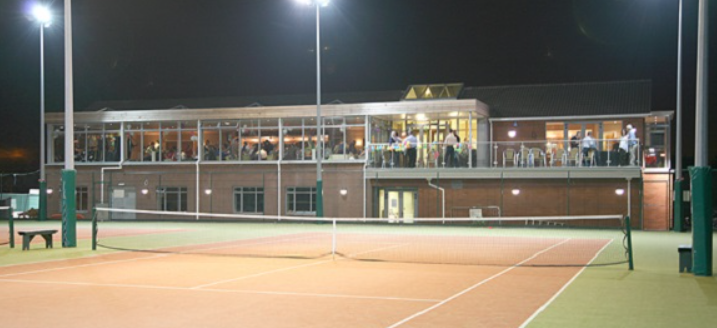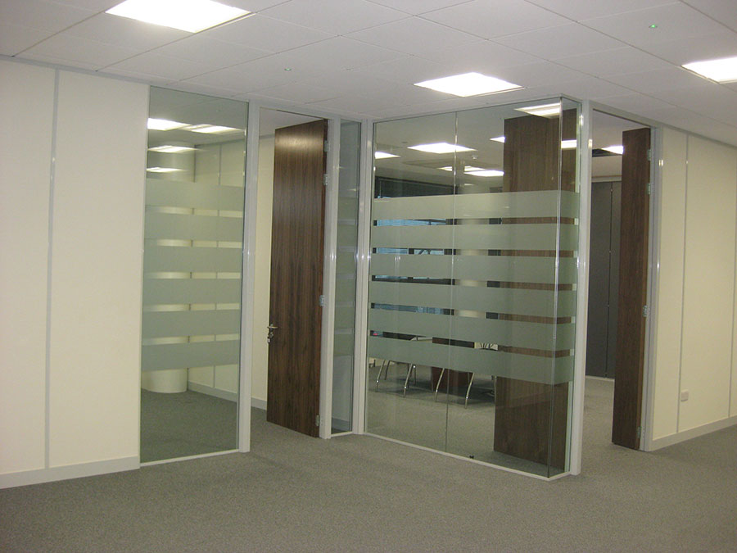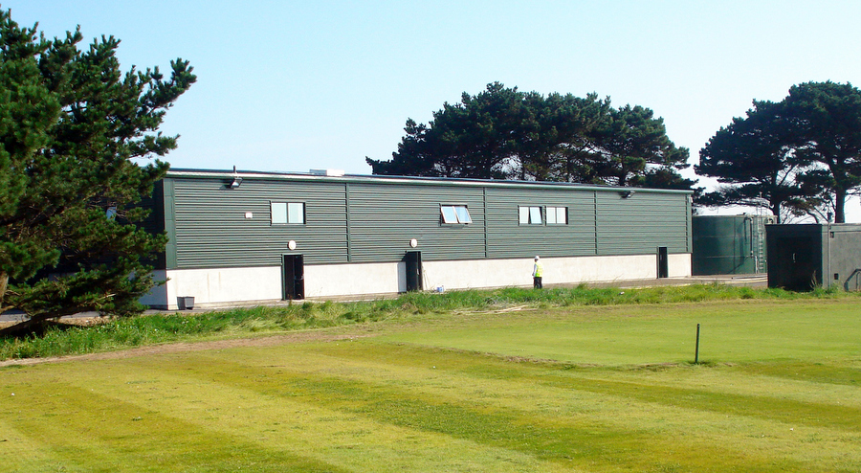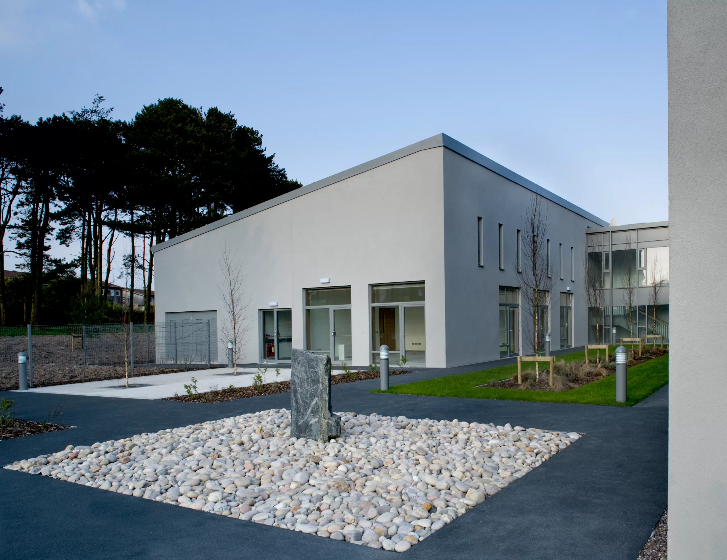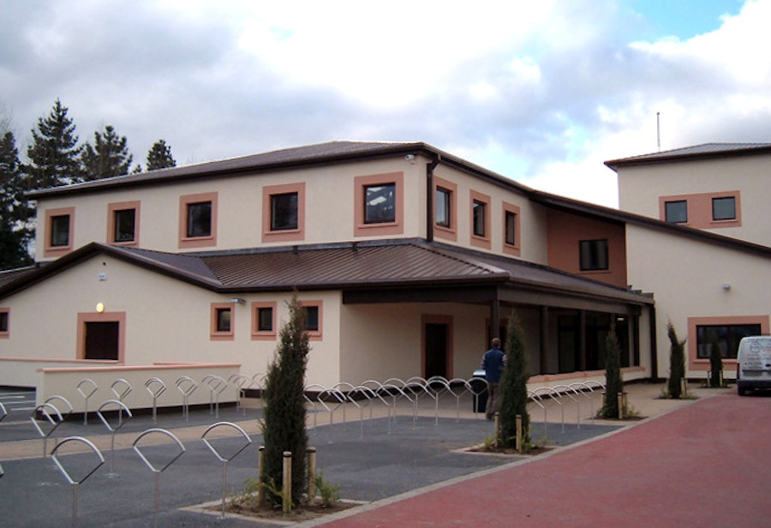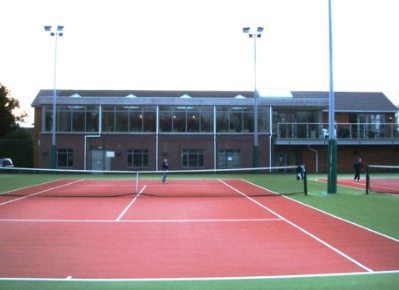
Clontarf Lawn Tennis Club, Dublin 3. (Extension & Refurbishment)
The project comprised the construction of a new two-storey extension to Clontarf Lawn Tennis Club along with the complete refurbishment of the existing tennis clubhouse facilities and ancillary site works. The phased work involved constructing an extension (over a period of 10 weeks) and demobilising the club to temporary facilities on-site whilst work on refurbishing the existing building was carried out (20 weeks).
The works consisted of the demolition of the existing single storey part of the building, the extension of a roof over the balcony area, internal renovations to the remaining existing building and the addition of a 235 sq.m two storey extension. Then new building is constructed of a timber roof on concrete blockwork walls with a precast first floor slab. The architectural glazing is supported on a structural steel frame.
The new facility included two bars, male and female changing rooms, administration offices, junior and senior training rooms and ancillary plant rooms and site works.
- Client
Clontarf Lawn Tennis Club
- Location
Dublin 3
StageCompleted
- Client
Clontarf Lawn Tennis Club
- Status
Completed






