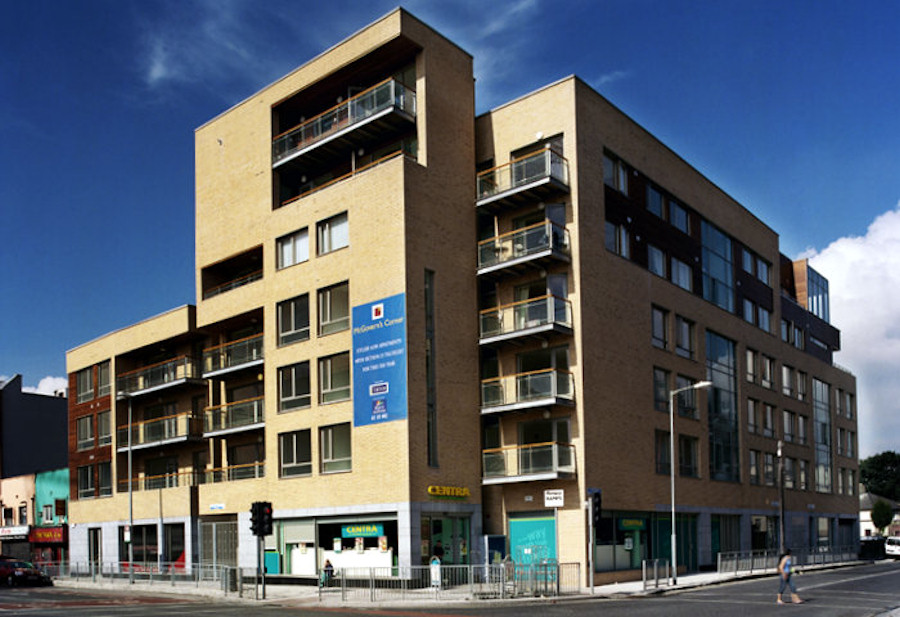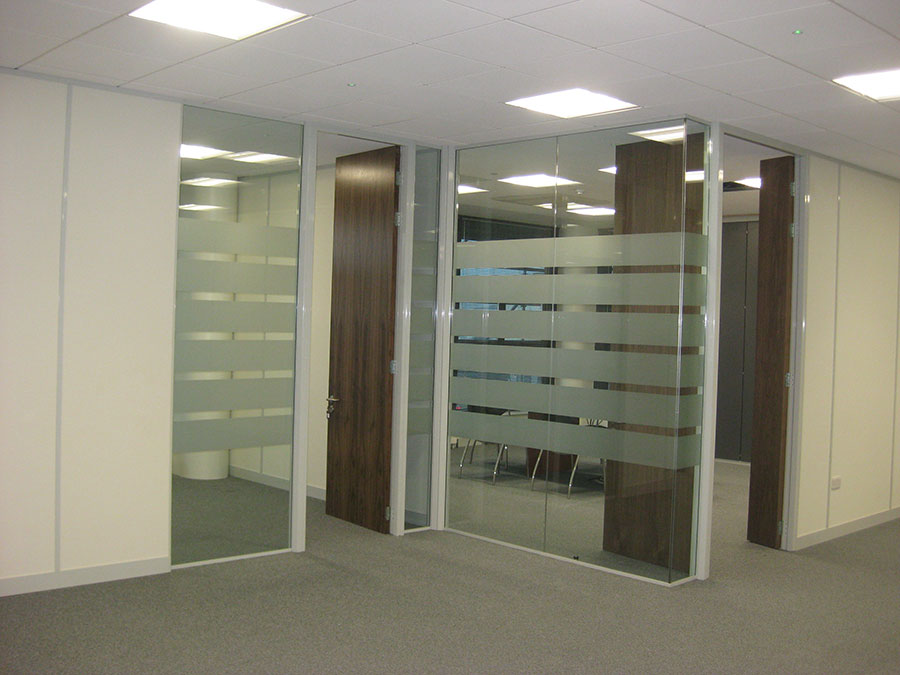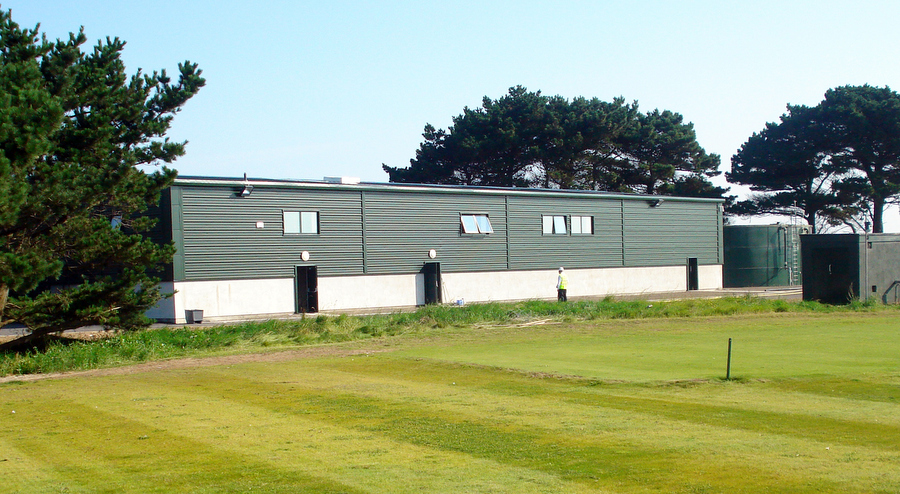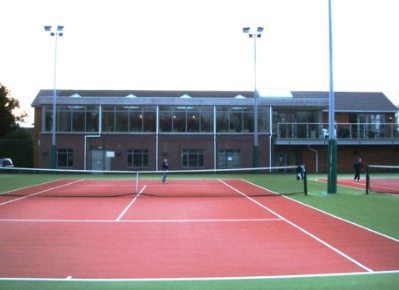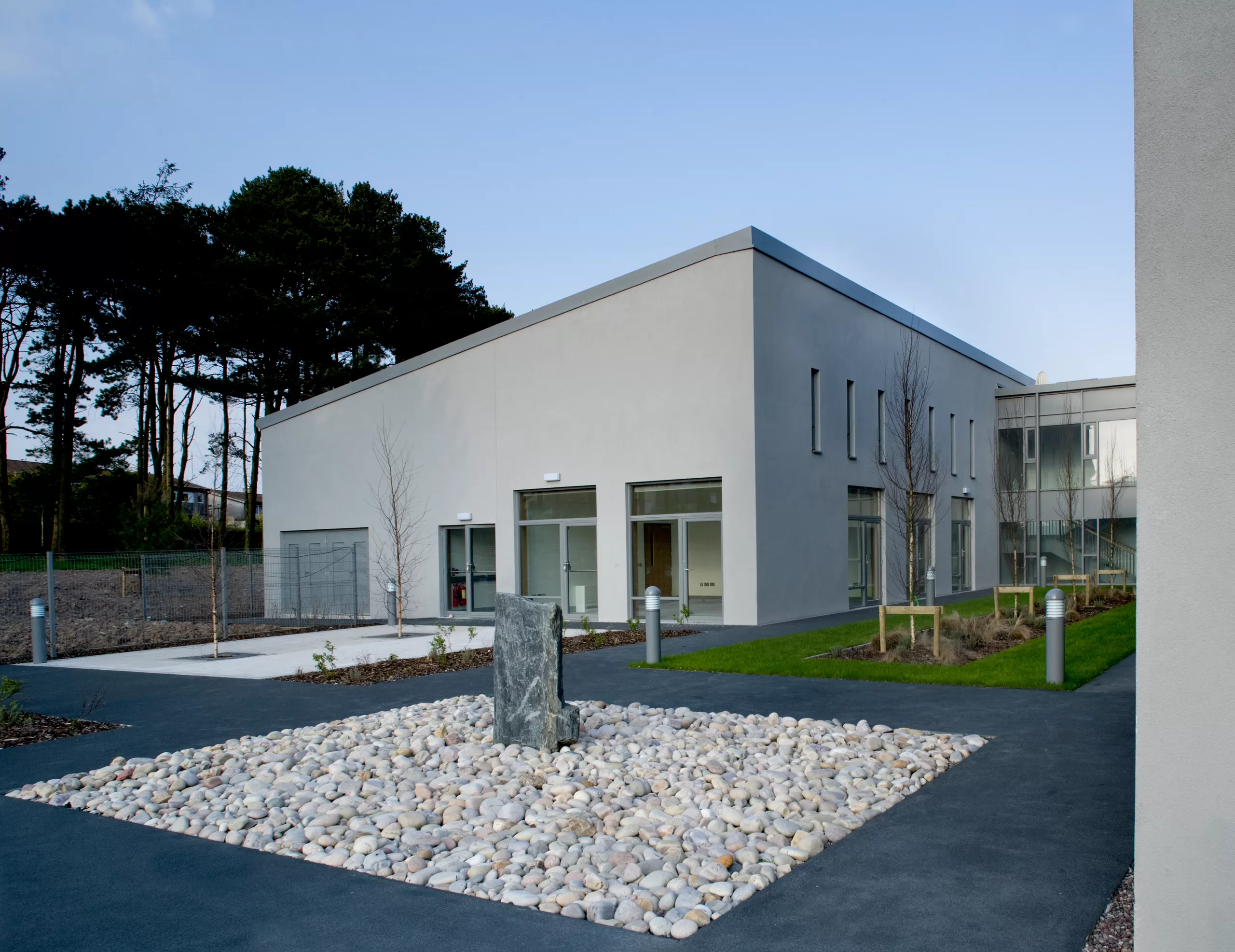Project Details:
- Works included the demolition of existing buildings on the site and the construction of two blocks of apartments and one block of townhouses – all with access to the underground car park.
- The apartments comprised a combination of one and two bedroom layouts while the townhouse had a three bedroom layout.
- A central courtyard provides access to Block B apartments and the town houses and also serves as an open outdoor area.
- Apartment Block A is accessed directly from the street.
- Block A is a six-storey RC structure with 38 apartments and a penthouse, which are served by 2 no. lifts. This block has frontage on Marrowbone Lane.
- Block B is a four-storey RC structure comprising of six apartments. This block has frontage onto Cork Street and is served by 1 no. lift.
- The Ground Floor consists of Retail Units fronting unto Cork Street and Marrowbone Lane.
- All fit-out work and internal finishes were carried out to a high specification.
- The facades to the apartments and townhouses were finished in a combination of clay brick, stone cladding and timber panelling.
- A paved courtyard featured timber clad louvres to ventilate the underground carpark.






