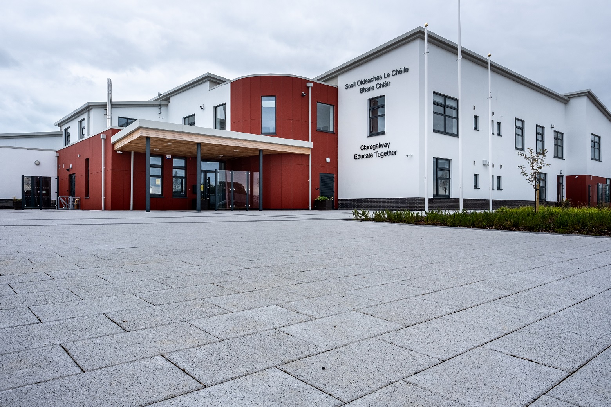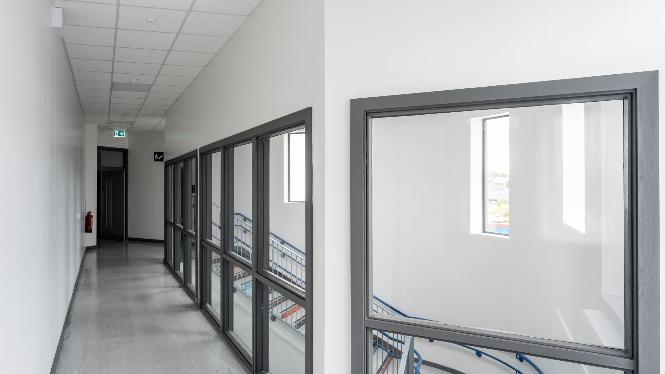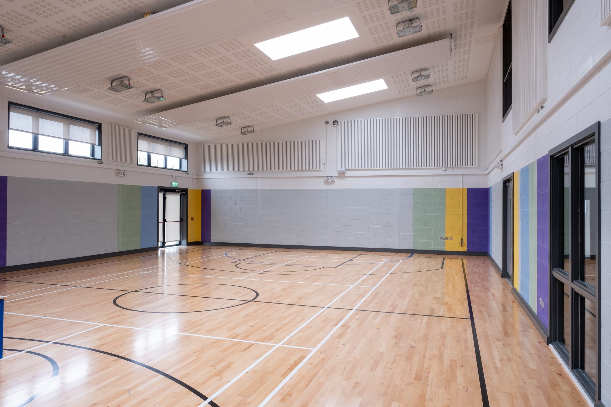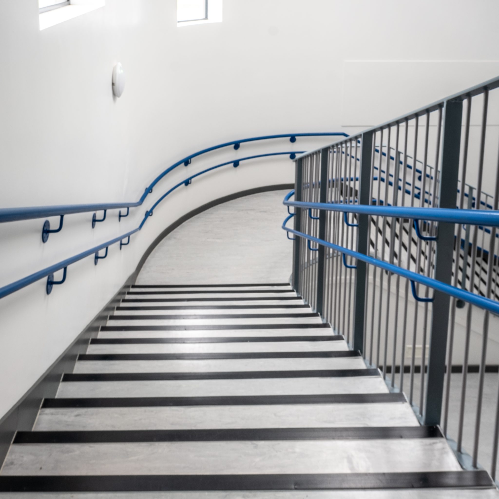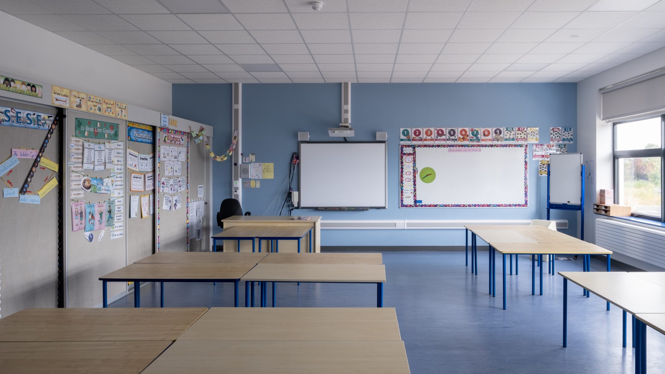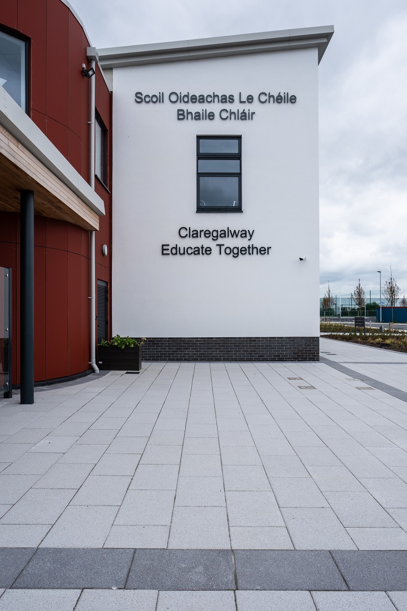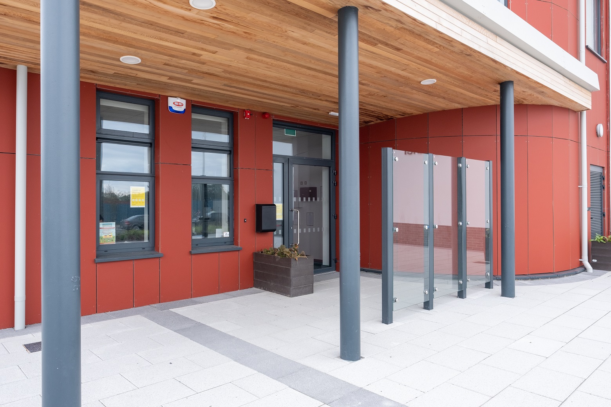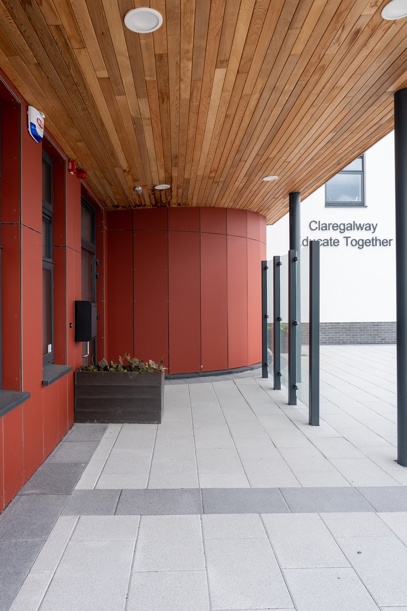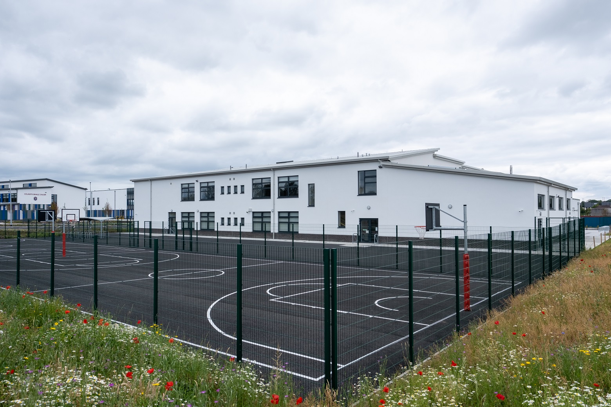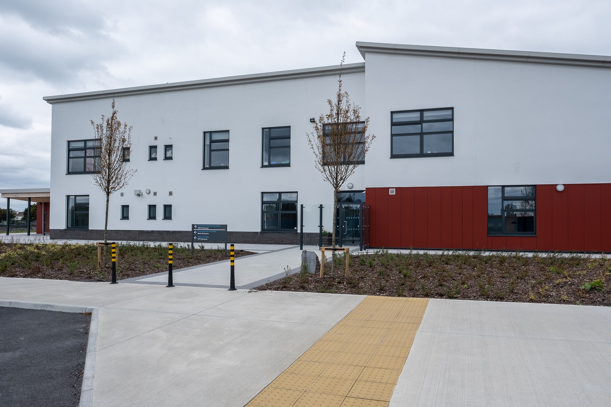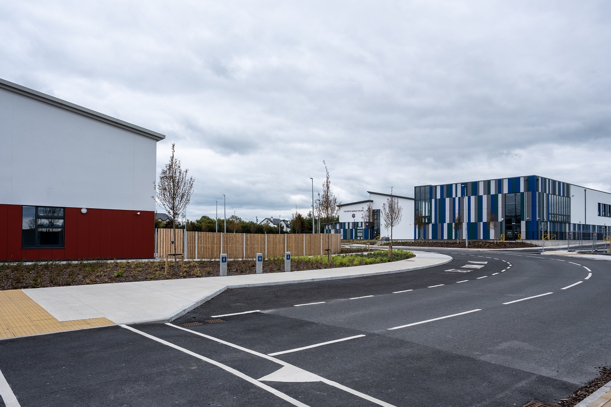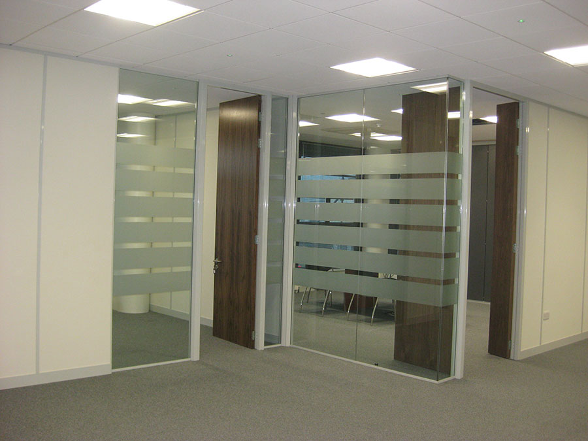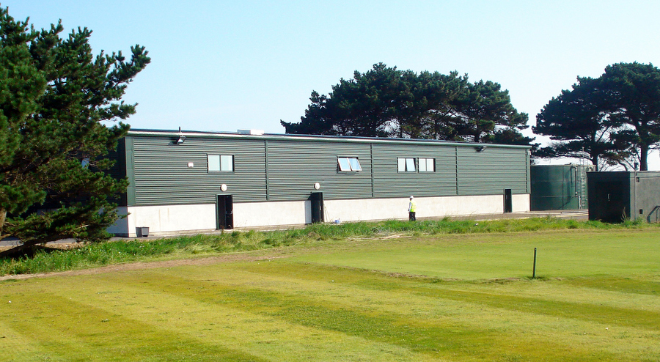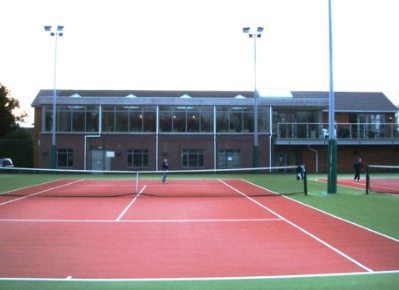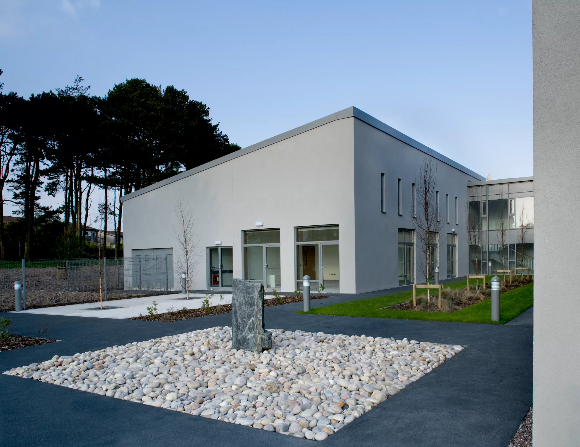Projects Description:
- Offsite techniques used for the ETNS building included pannelised metal frame external wall panels insulated off site and delivered to site in addition to precast hollow core slabs, so as to fit within the hot rolled steel frame.
- 57 number additional car parking spaces (32 new spaces for Primary and 24 additional spaces for Post Primary) including all landscaping, ball courts and soft play areas to both schools.
- The Post primary extensions internal and external walls were constructed offsite using solid precast concrete walls.
- Kingspan Roofing Panel designed and cut off site to allow rapid roof fixing and weathering of the works.
- This (together with accelerated glazing system and LGS Frame system) allowed internal finishes that are moisture sensitive to commence earlier in the programme.






