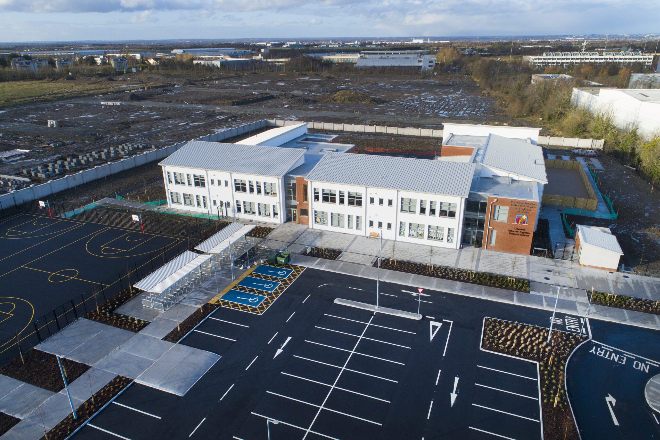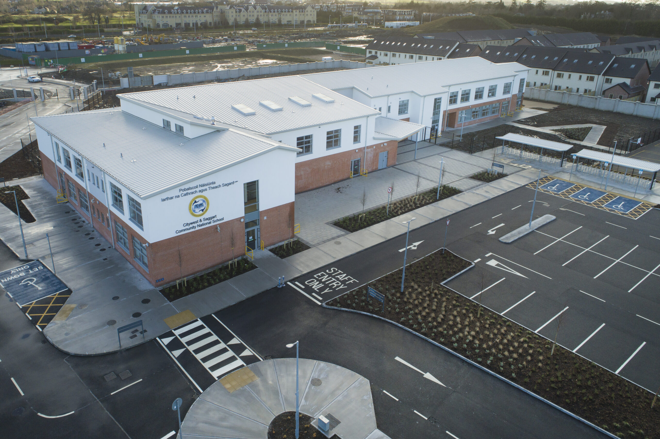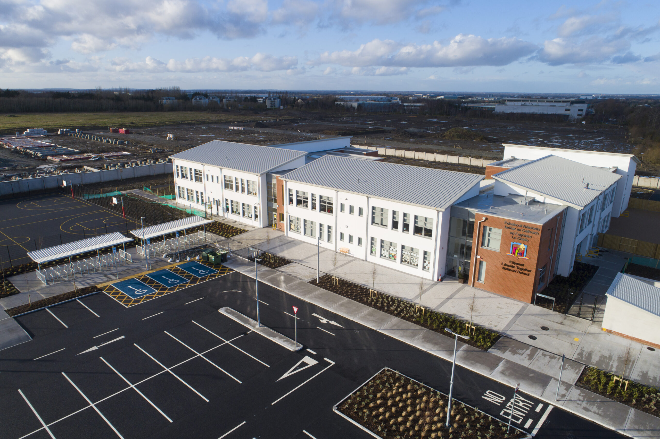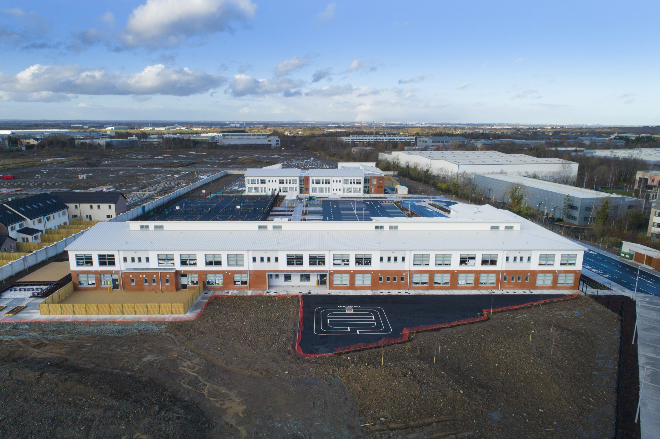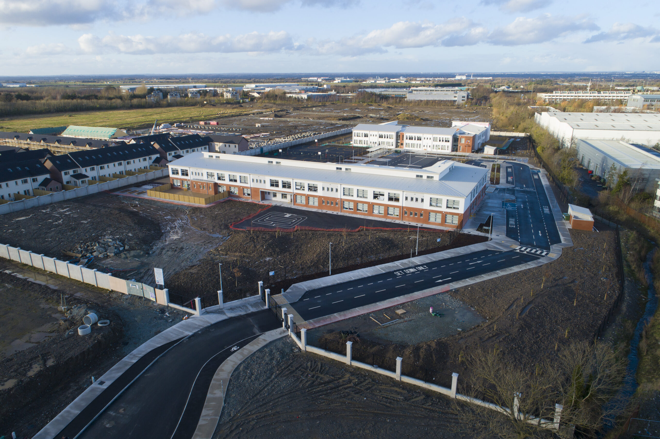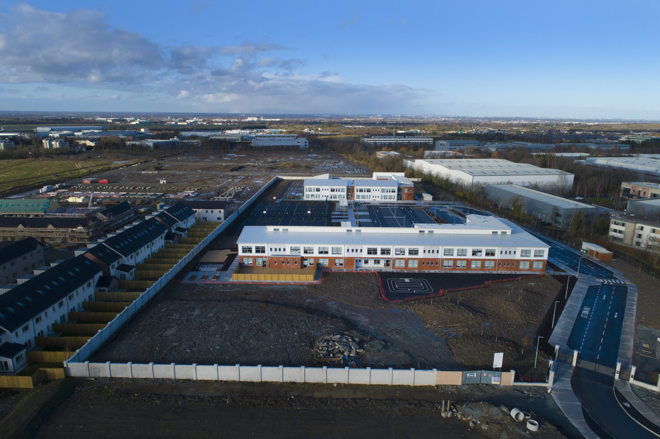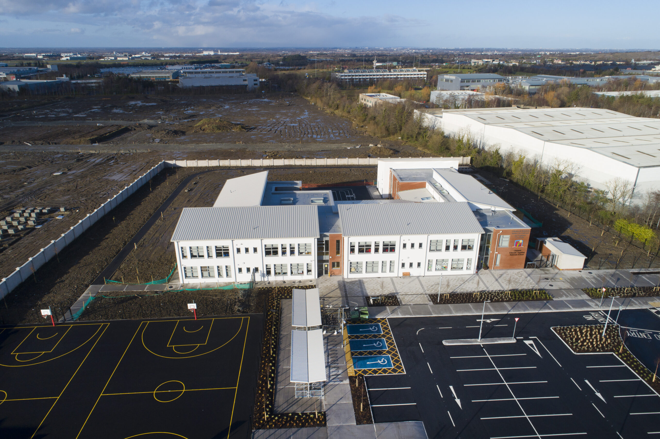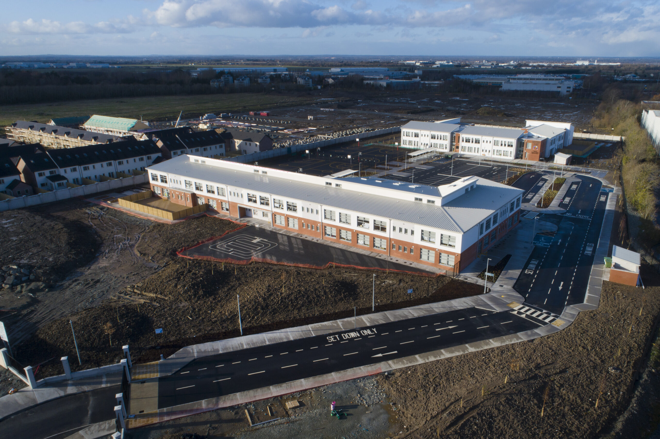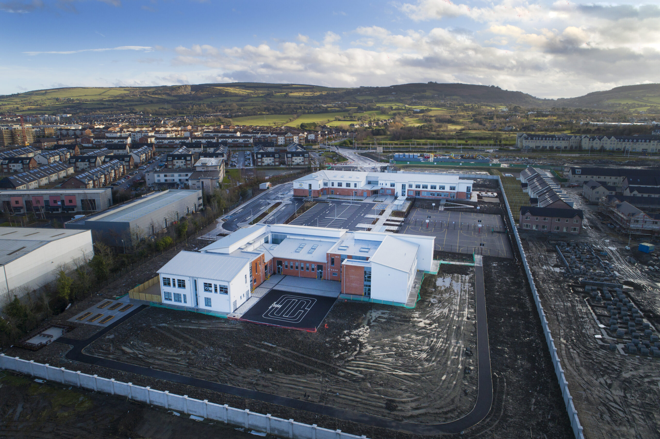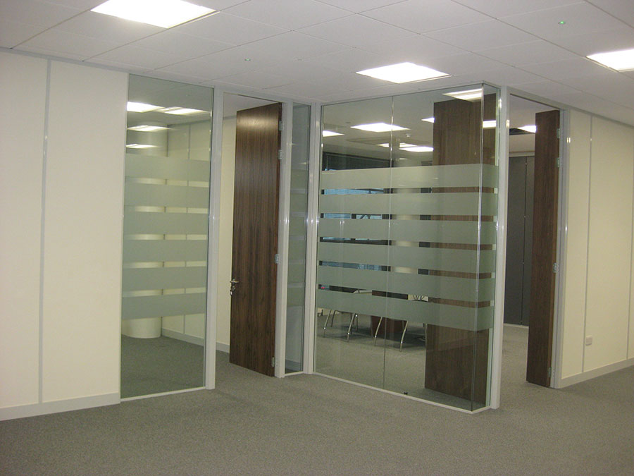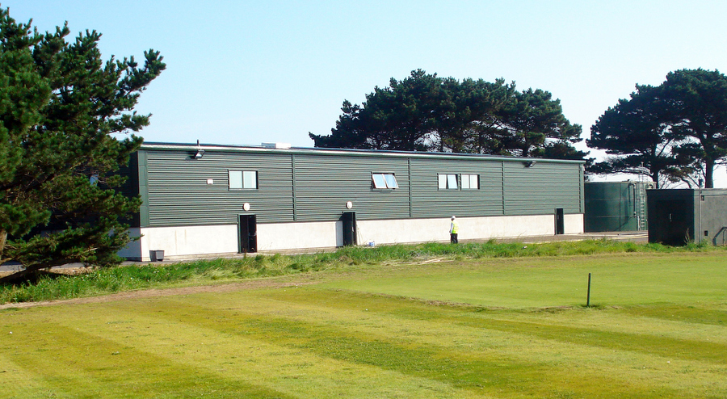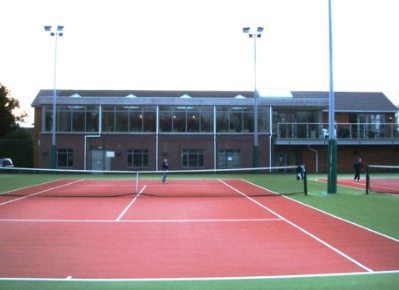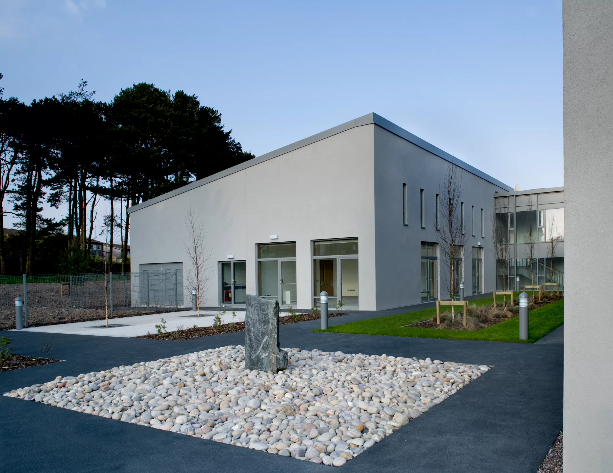Project Description:
- Off site techniques used included panalised metal frame external wall panels insulated off site and delivered to site in addition to precast hollowcore slabs so as to fit within the hot rolled steel frame for School 1. For school 2 internal and external walls and floors were constructed from precast concrete solid wall panels manufactured off site and craned into position.
- Light Gauge Steel Frame utilised for internal leaf of external walls, and for all internal walls. This allows for internal walls to be designed and materials manufactured off site and delivered site ready for installation This system used in conjunction with Gypsum wall boarding greatly accelerated internal wall completions and the forming of the internal leaf of the external wall.
- Pre Hung-Door Setts: Due to the precise tolerances provided by the LGS internal wall frame system, it was possible to deliver Doors and Frames pre hung to pre-determined sizes, reducing manufacturing and install times.
- Pre-Cast Concrete Floor Slabs, Precast Stairs & Landings and permanent metal deck floor slabs were utilised on the first floor to reduce concrete curing times associated with traditional shuttered floor slabs.






