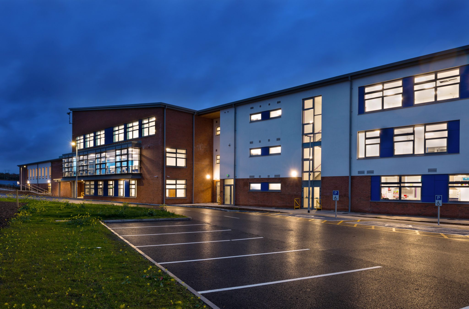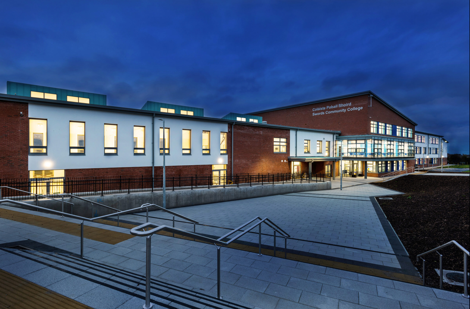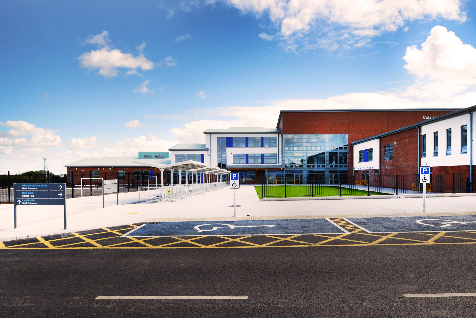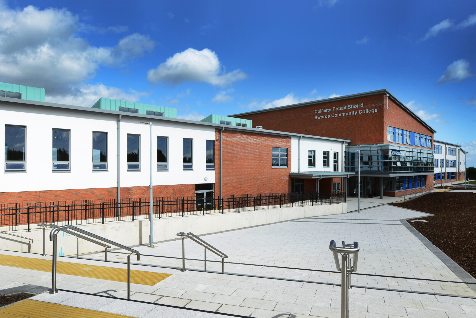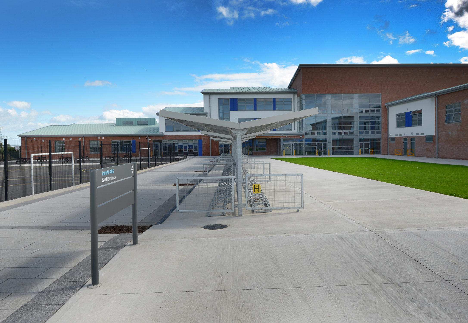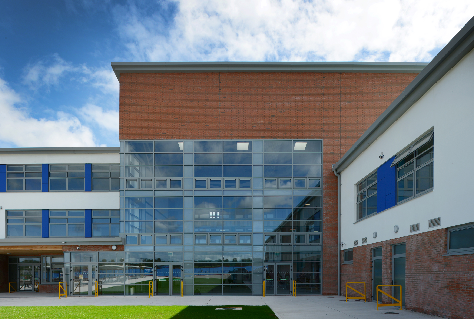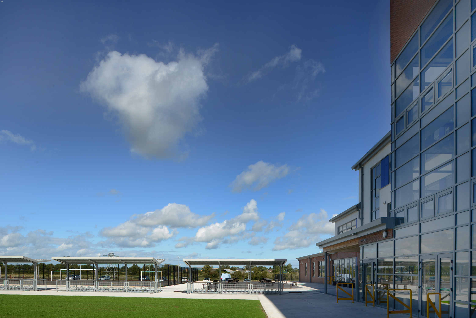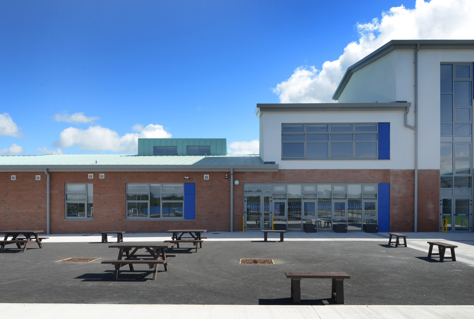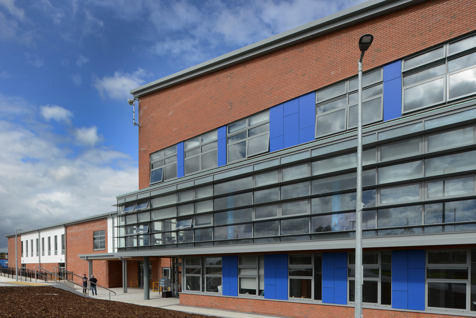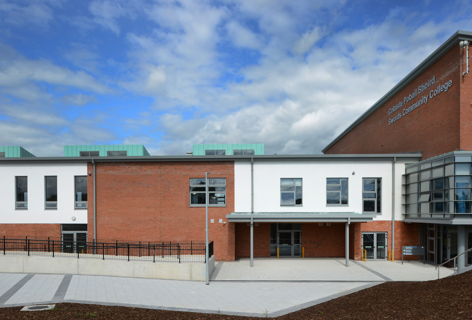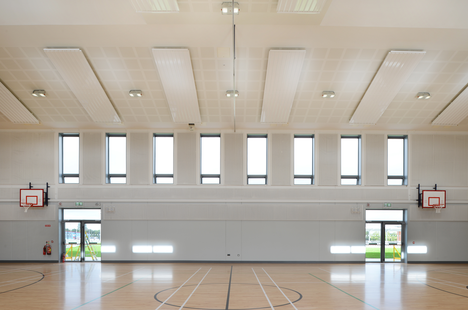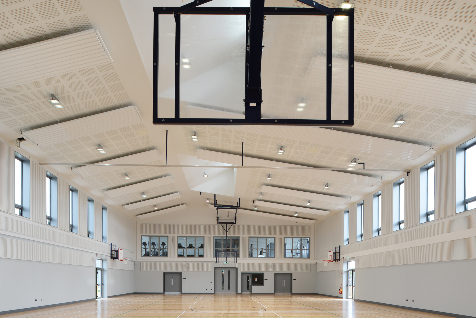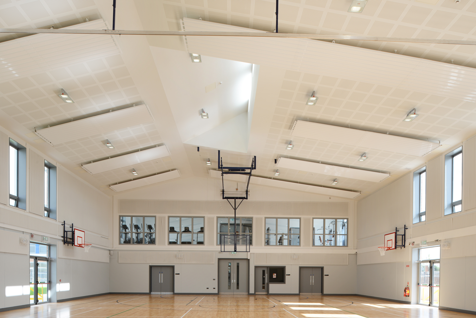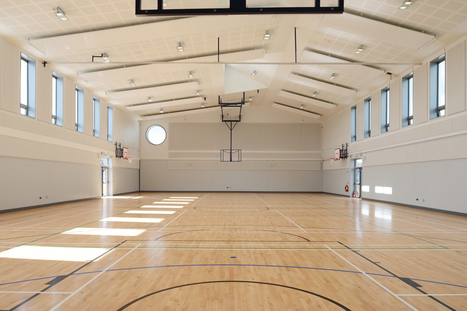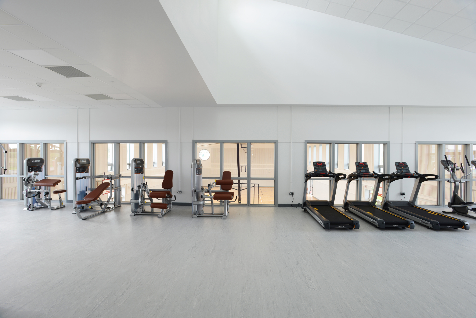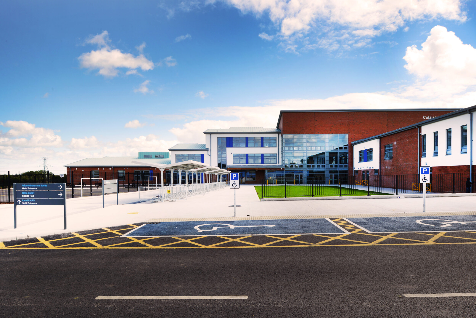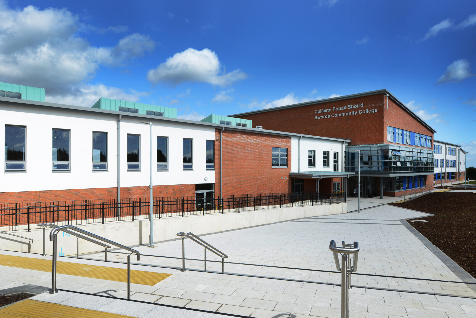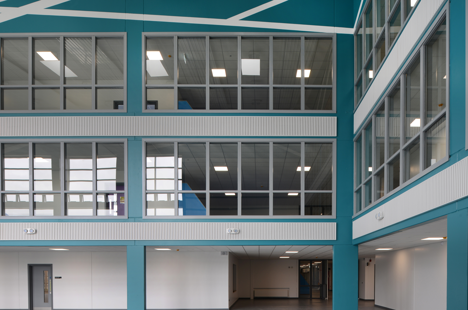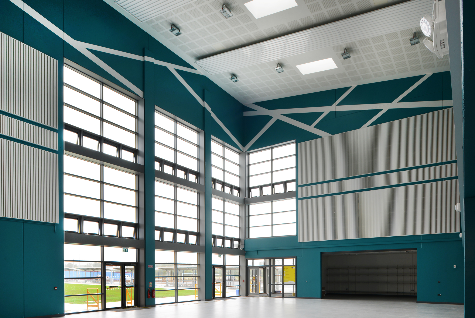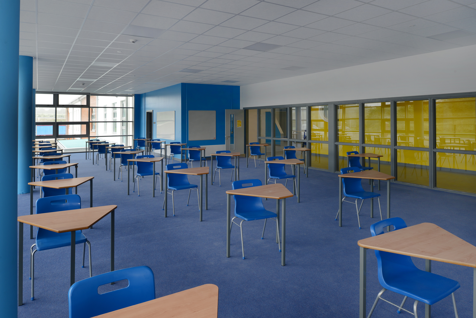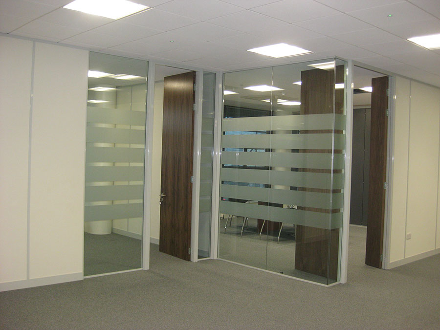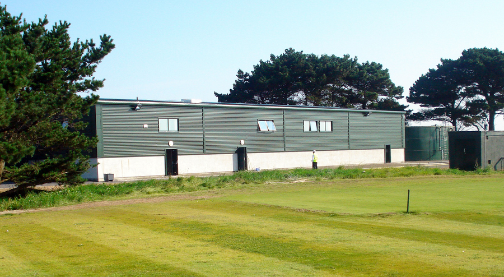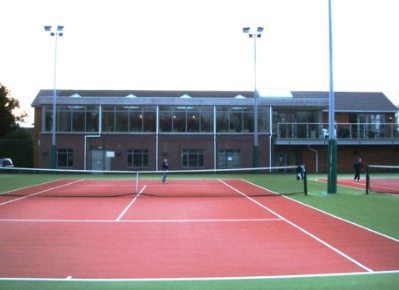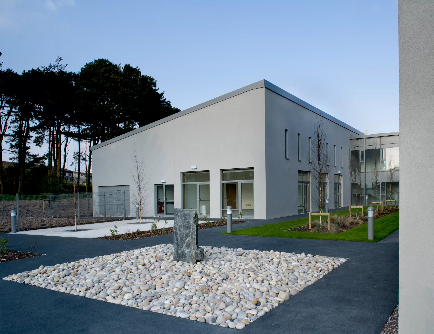Project Description:
- ABM’s role in the project was as Main Contractor and Project Supervisor for the Construction Stage (PSCS).
- Precast concrete construction of 3 storey school on strip foundations.
- Structural screed on precast hollowcore slabs.
- Standing seam composite roof on structural steel frame.
- The building frame was constructed using precast concrete wall panels and hollowcore concrete floor slabs topped with concrete screed.
- Some structural steel was incorporated into the concrete frame design and installation to facilitate cantilevered slab areas, balconies and the roof terrace construction where it was necessary to achieve level thresholds at doors.
- Off site techniques used for the school building included panalised metal frame external wall panels insulated off site and delivered to site in addition to precast hollow core slabs, so as to fit within the hot rolled steel frame.
- Risk to the programme is reduced through off-site manufacture. Increased on-site installation speed of the internal walls and floors in conjunction with one and other results in the Mechanical and Electrical services works commencing earlier than when using the steel frame construction.
- Using a complete precast structure has now become a popular choice for many construction projects throughout Ireland.
- Precast concrete combines the benefits of rapid construction and high quality materials with the advantages of factory controlled production lines and quality assurance.
- Temporary accommodation was established initially adjacent to new schools site. Appropriate segregation of site and school was necessary.






