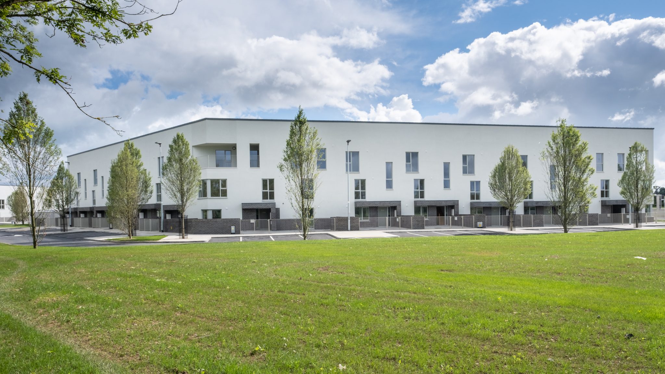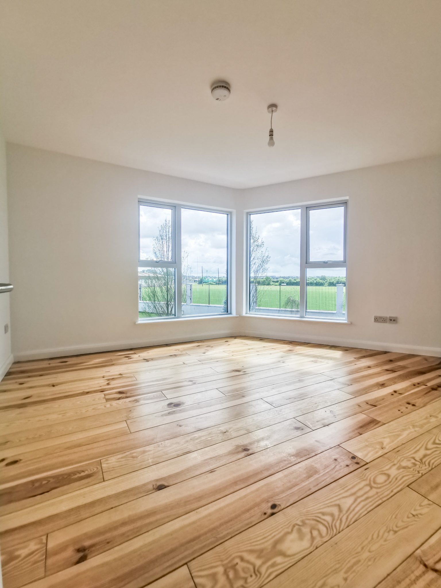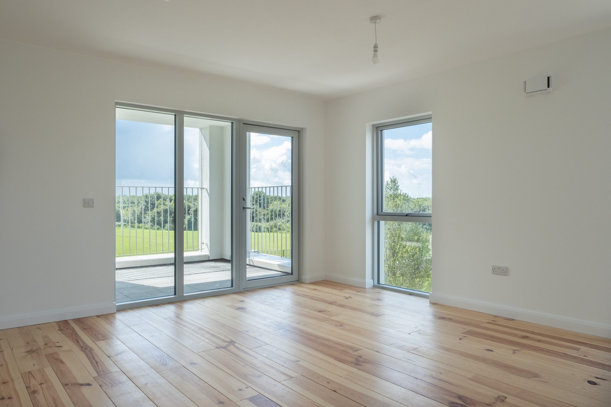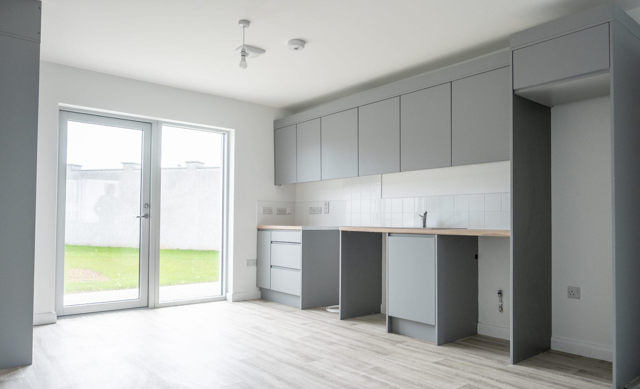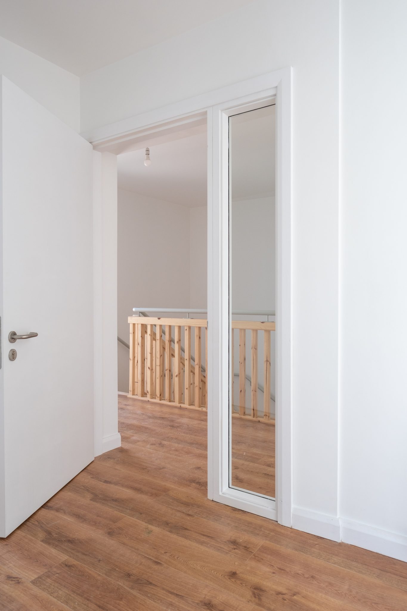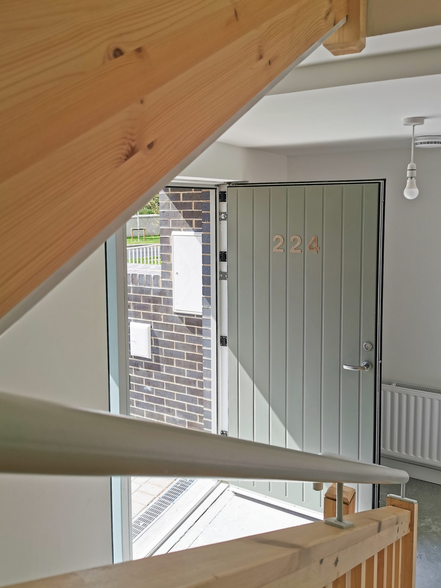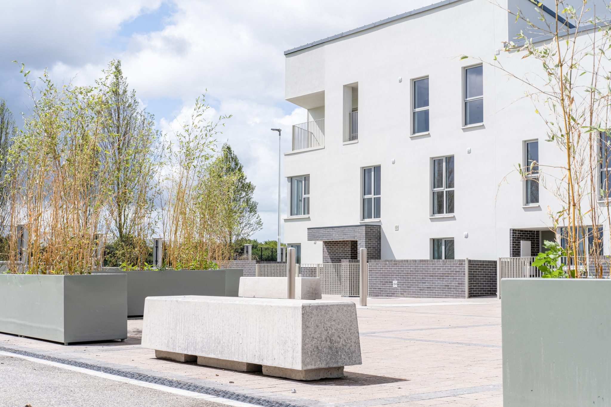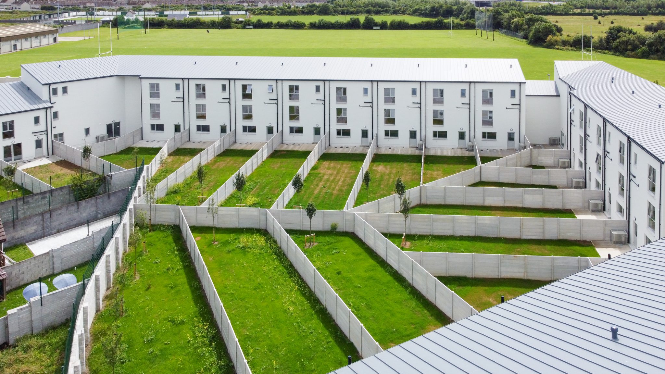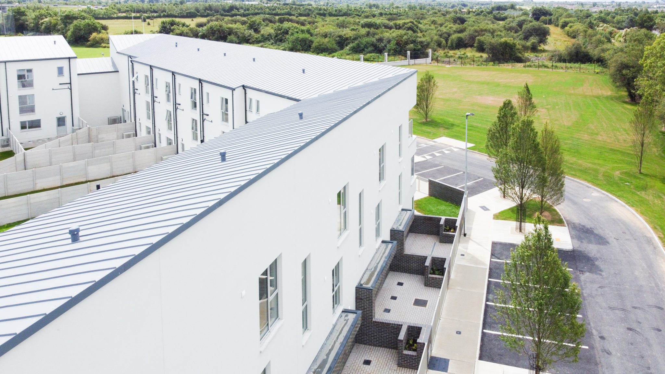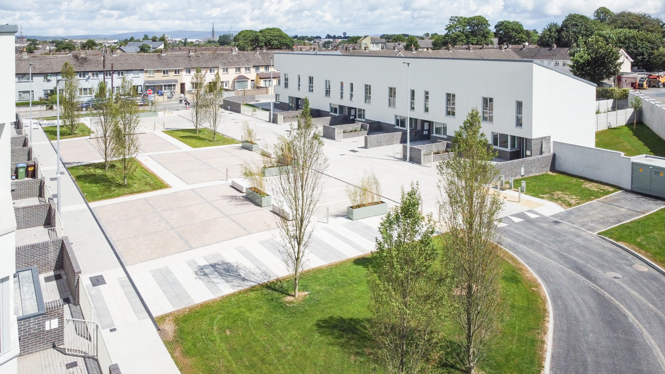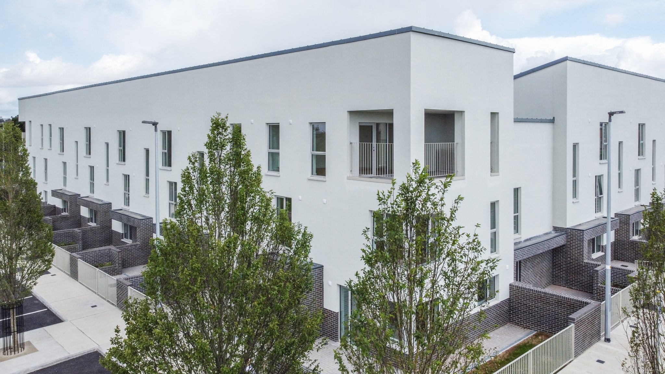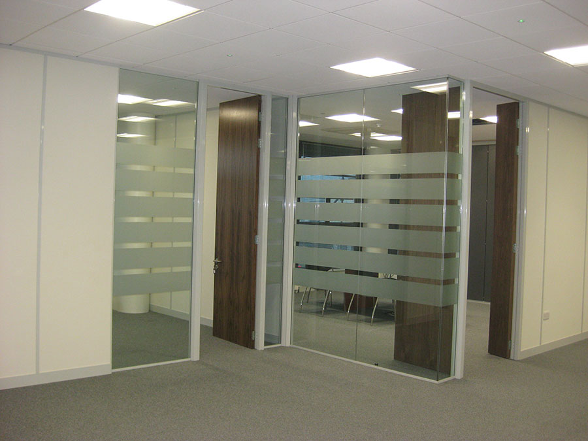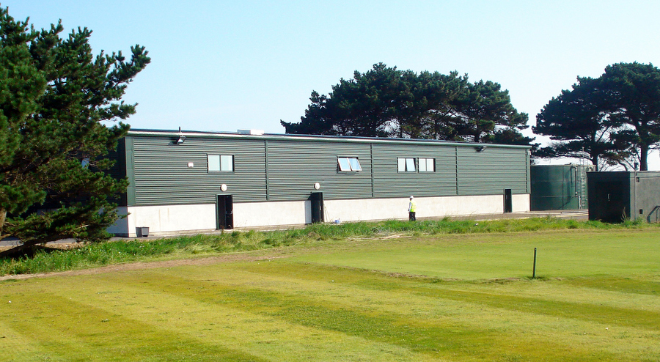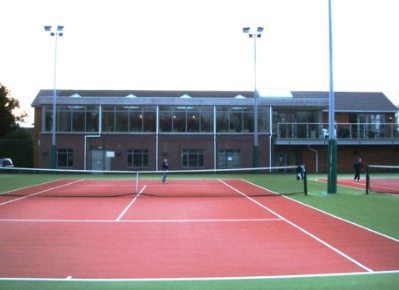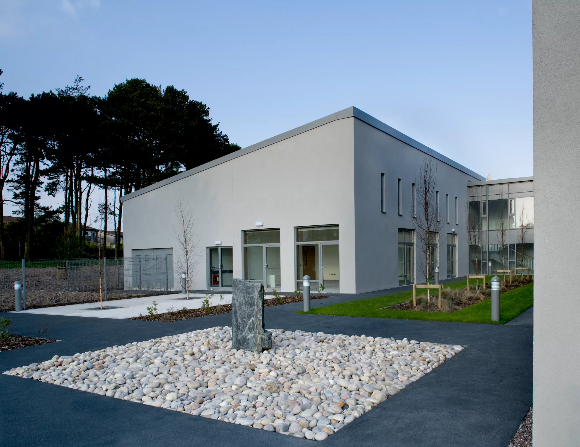Project Details:
- The residential units include 14 no. 2 storey houses, 17 no. 3 storey houses, 3 no. 3 storey duplex and 3 No. 2 storey duplex apartments with a combined internal gross floor area - circa 4515 sqm.
- Structural frame comprising panelised light gauge steel frames (LGSF) with integrated insulated wall panels built off site and delivered flat packed to the site for completion and delivery in a very short time period.
- The LGSF system includes frames to form wall panels which have a PIR insulation board fixed to the steel studs that form the frame and have a polyurethane foam spray applied to the inside of the insulation board to provide continuously sealed frame to enhance insulation properties and air tightness.
- The external façade of the houses is built with an external leaf either brick or plastered block work tied back to the LGSF frame with abbey slot channels and masonry ties.
- The roof structure is formed using metal studs configured as an A-frame steel truss spanning from front external wall to rear external wall. The LGSF building frames supported on a concrete floor and rising block work walls supported on in-situ reinforced concrete foundations.
- The building fabric incorporates a high standard of insulation achieving an A2 rating using triple glazed windows and air-tight membranes meeting the requirements and to the satisfaction of Limerick City & County Council.
- Internal party walls built to meet onerous thermal conductivity, acoustic and fire resistance requirements. Each dwelling was installed with a high performance heat pump as the main source of hot water and heating. Further advanced heat zonal design allowed for minimal electric usage thus reducing Carbon footprint of end user.
- The floor joists span from party wall to party wall and are comprised of studs configured to form a 250mm deep truss with internal opes to allow services through and an OSB timber board is used to tie the joists at 600mm nominal centres to form a cassette.
- High standard of internal finishes throughout including kitchens, utility and tiled bathrooms with mix of vinyl and oak flooring.






