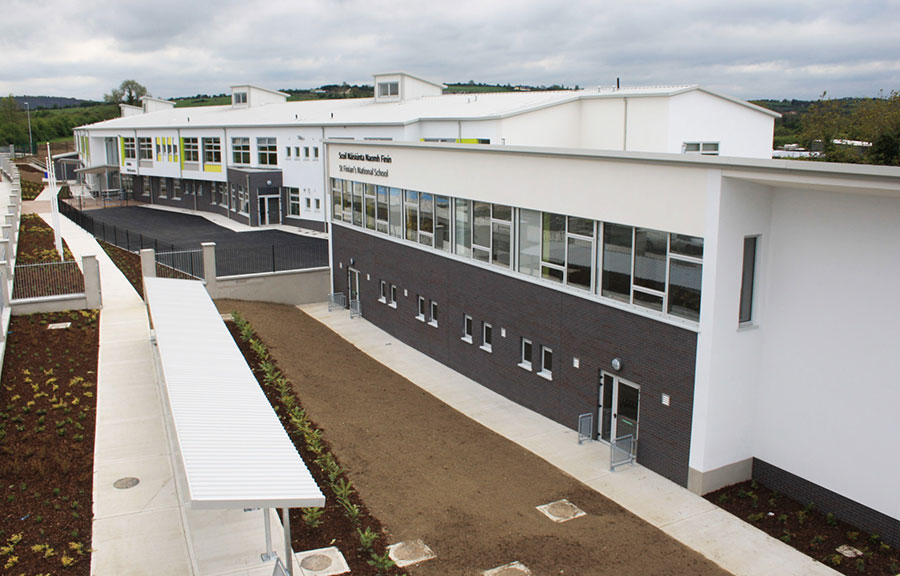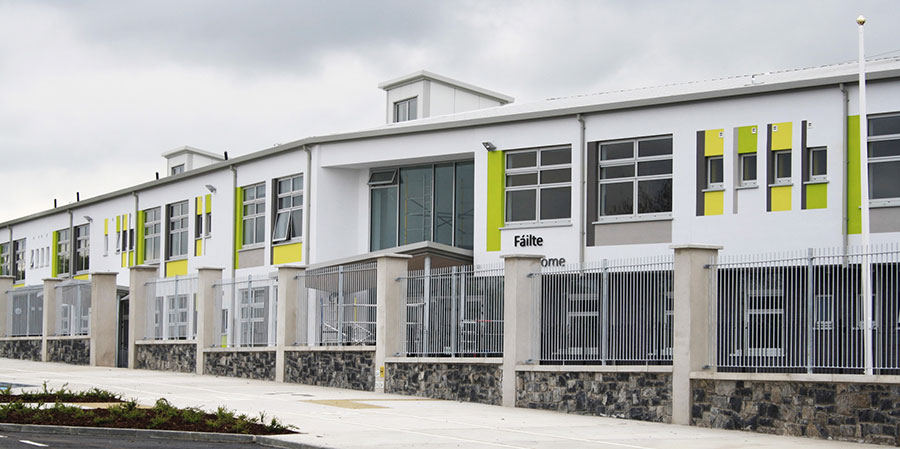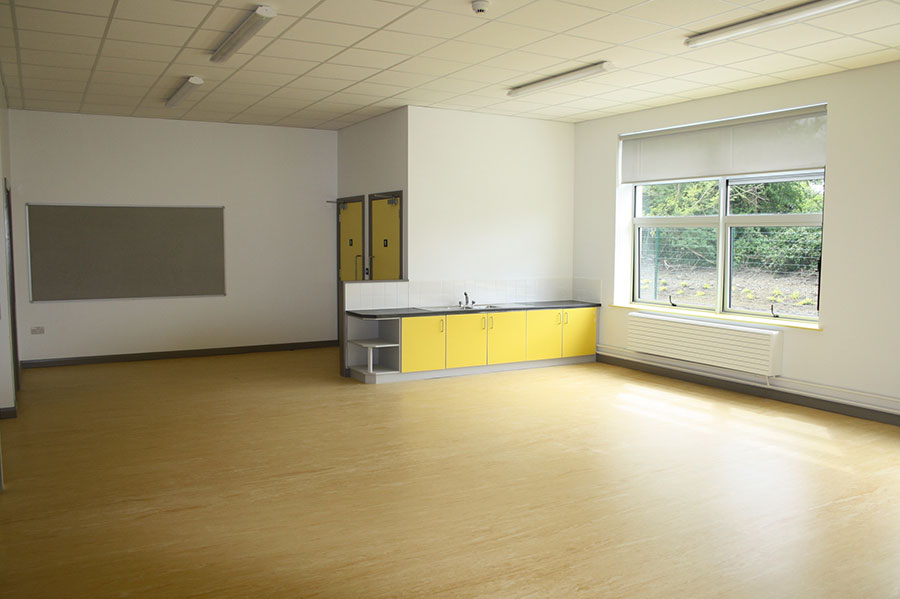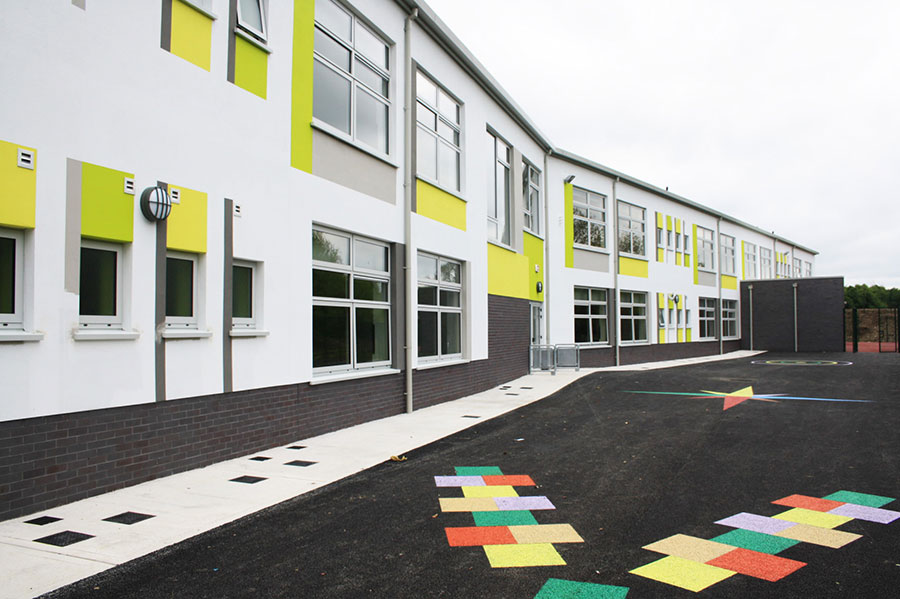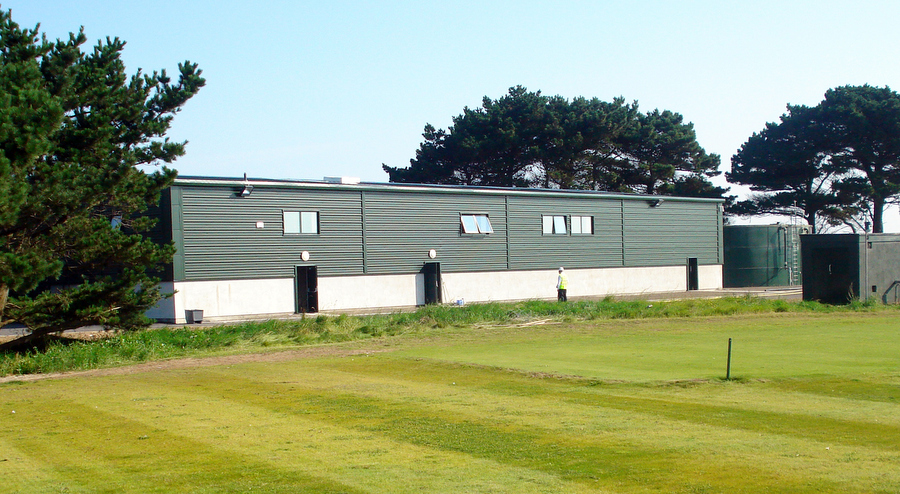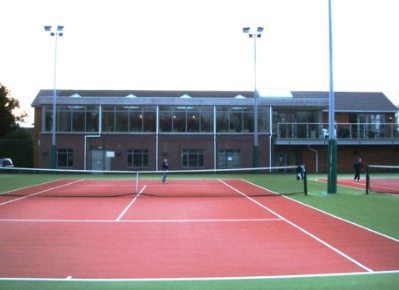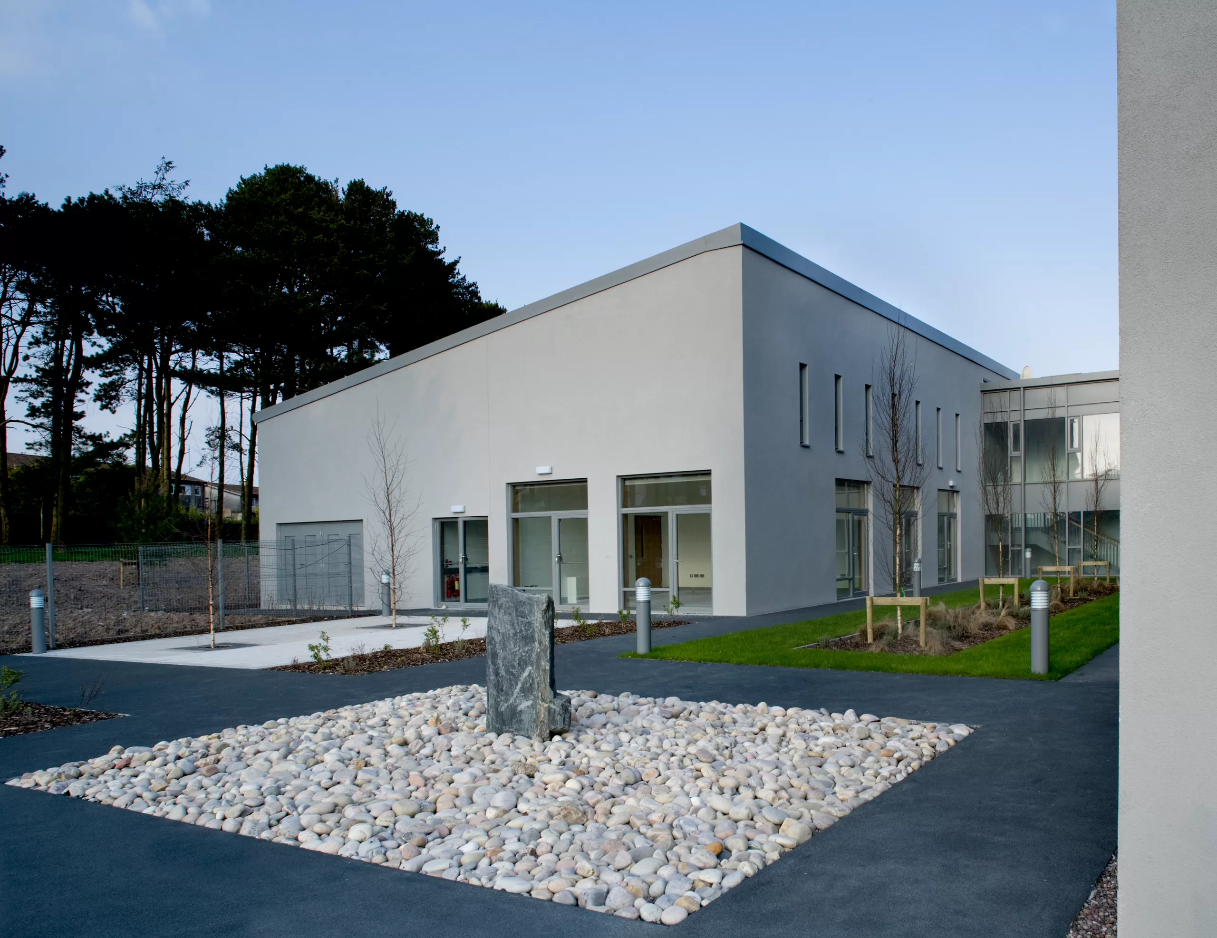Project Details:
The design and build consortium planned a fast-track on-site construction duration of 38 week. With a total area of 4500 sq. m and 24 no. classrooms, this was one of four school new-build contracts awarded to ABM by the Department of Education Rapid Build Programme 2015/2016.
In July 2014, the Department of Education prioritised funding to facilitate the construction of schools in rapidly developing areas such as St. Finian’s, Newcastle, Co. Dublin. It was intended that the school would be operational by the start of the school term in September 2015/16 with practical completion and possession taken by teachers and pupils prior to the end of term 2014/2015 for full orientation before the new term starts.
The project consisted of the construction of a 2 storey national school comprising of 24 no. Classrooms, 6 no. support teaching classrooms and ancillary accommodation. The site works to the school grounds involved of the provision of 2 no. ball courts, bike shed, 1 no. junior play area gardens & landscaping boundary treatments. New roundabout and set down area, disabled parking and teacher parking provision.
- Contractors Representative
- Design and Construction team leader
- To manage the design team members in the development and co-ordination of rapid build construction techniques and to ensure that the relevant information was available to achieve both the rapid start on site date and to adhere to the fast track programme
- Sanctioning of all design decisions to ensure these were solutions which could achieve the rapid build programme
- Ensuring that the design development adhered to the procurement and manufacture schedules, in particular the off-site production programme for the Kingspan panellised system used
- Responsibility for all on-site construction activities
- Responsibility for the management and co-ordination of health and safety matters on-site in our role as PSCS
- Responsibility for the delivery of the project to a tight schedule including the commissioning and compliance with Schedule A of the DoE requirements for handover






