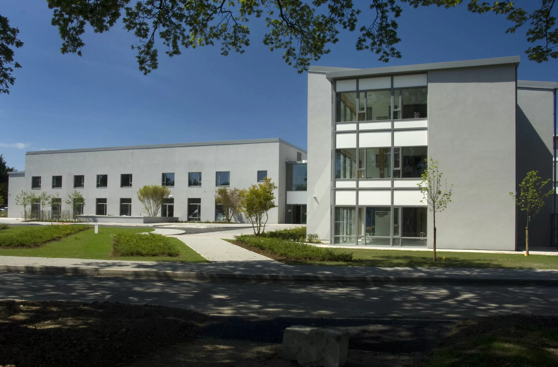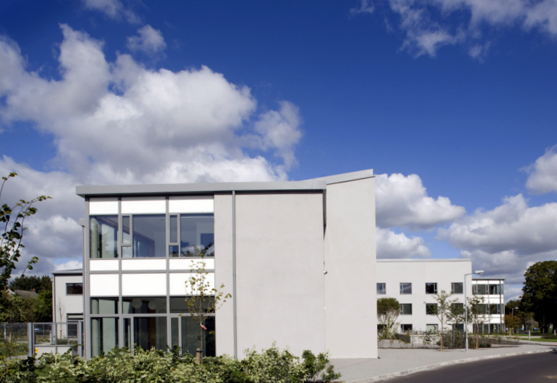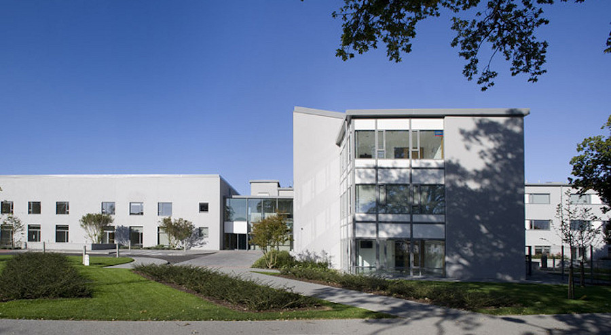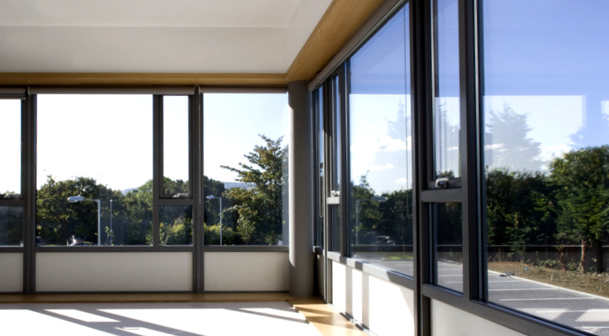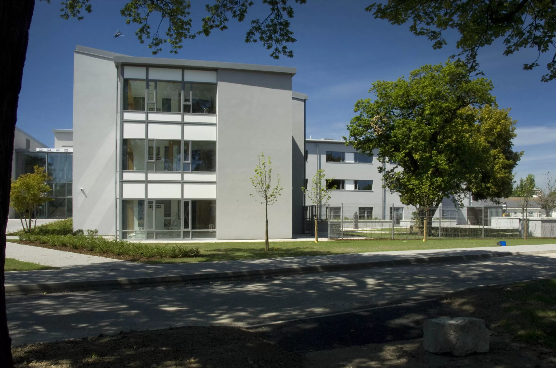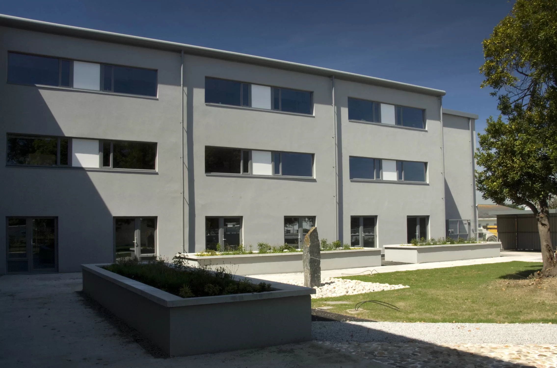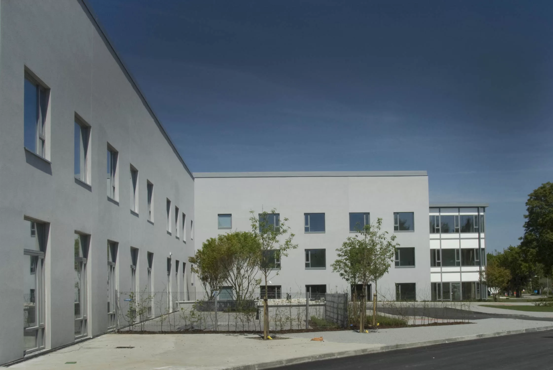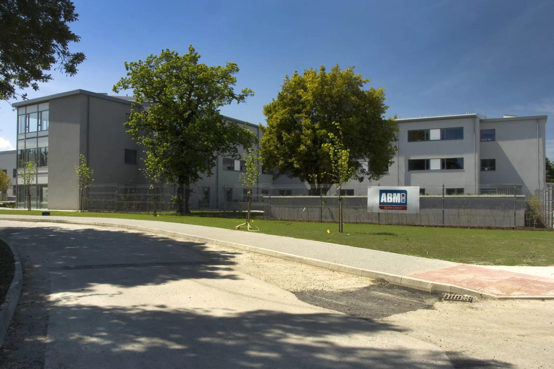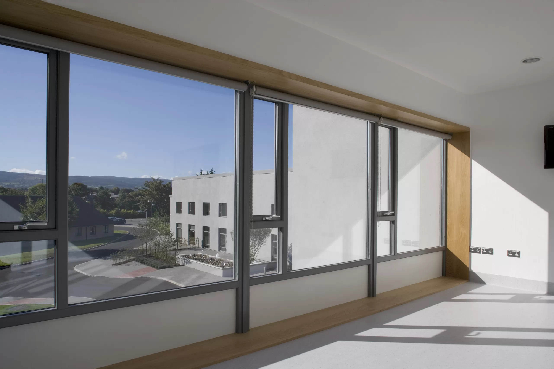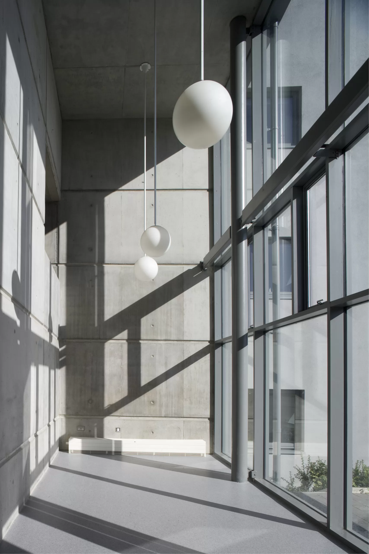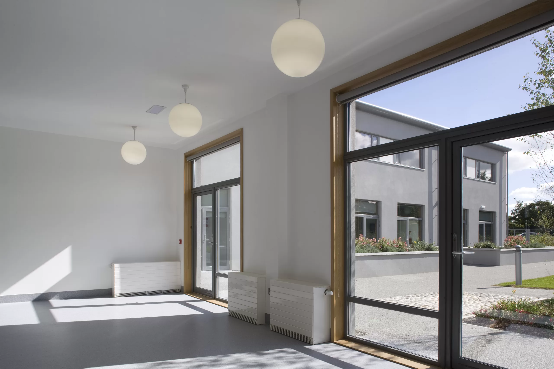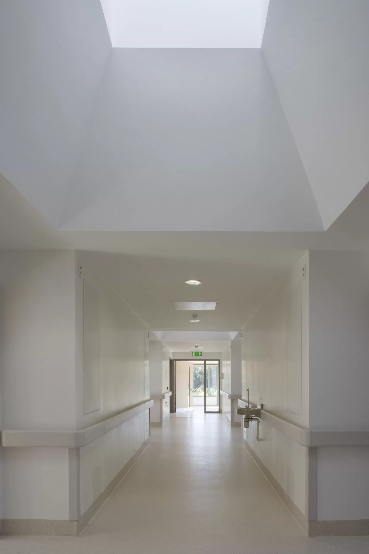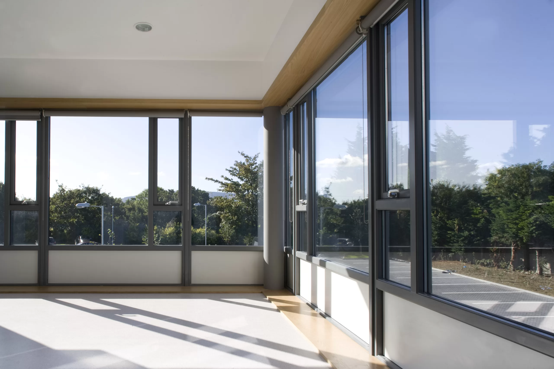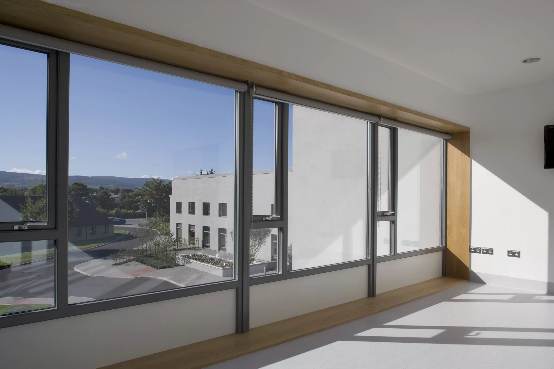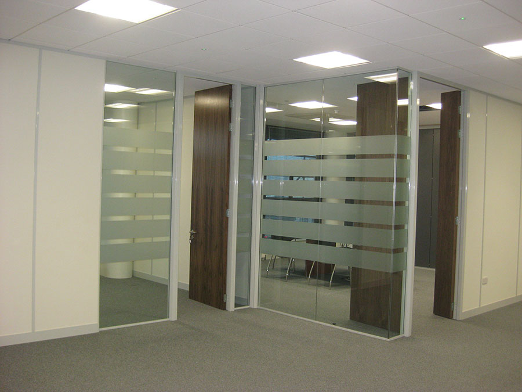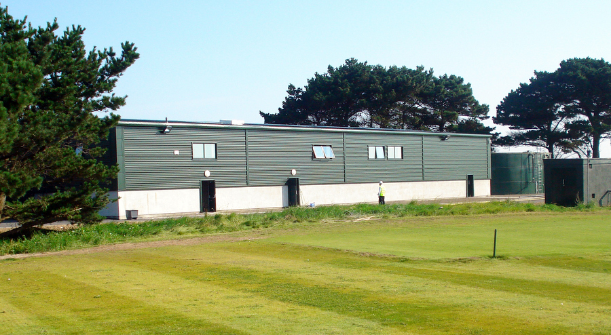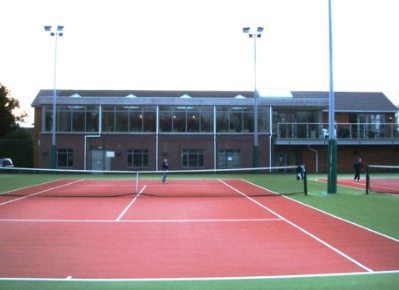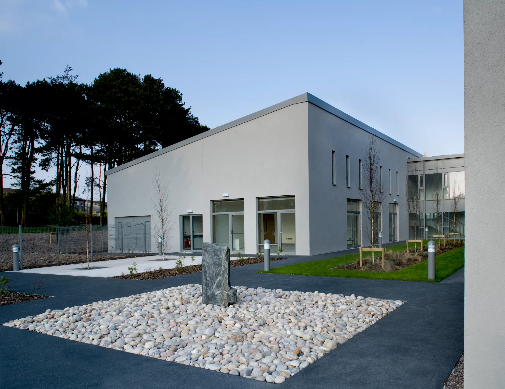Project Details:
- The pods were specifically designed to cater to the end user and incorporate all building regulations, with specific emphasis on the TGD Part M.
- The pod specification consists of a steel cube like rigid structure with continuous weld joints to a total height of 2517 mm. This unit is finished internally to match a specified finish within the room in which the pod is amalgamated.
- A high standard ironmongery and internal finish is incorporated into each pod. These include the installation of ironmongery, sanitary ware, tiling, light fittings switches, accessories, mechanical services (plumbing connections of hot & cold mains water supplies, waste outlets, extraction fans) and electrical services (supply and component installation such as wiring).
- All installations are integrated during manufacture leaving the simplistic process of simply connecting the service tails to the building’s main services once the pod is installed on-site. Each pod leaving the factory is fully fitted, fully tested and built to exact specifications, with every detail considered and checked. They are craned into position on-site and the necessary mechanical & electrical connections are made.
Control of Quality:
- The manufacturer operates within a controlled environment. They achieve levels of quality and consistency that may be hard to attain on-site due to externalities.
Control of Time Frame:
- Using off-site construction as a rapid form of construction, delivery times can be guaranteed, the manufacturer for instance is not at the mercy of the weather as with traditional construction. If necessary, the manufacturer can ramp up production by working weekends or using shift work to meet commitments.
Control of Costs:
- Off-site construction is very competitive; finished pods can be delivered to site at exactly the right time to slot in with the construction programme. The overall size of work force required on site is reduced, less risk of accidents, lower insurance premiums & minimal waste disposal on site.
Control of Information:
- By using off-site construction, the pod is seen as a package which all trades are involved in from the out-set. This generates an inclusive, pro-active sharing of information, the end result being a pod solution delivered to site which fits seamlessly.
Components:
- Windows - Glazing consisting of thermally broken aluminum profiles extruded from aluminum alloy complying with BS1474 with 24 mm double glazed units with low ‘e’ argon filled glazing units were installed. The required glazing and curtain wall systems are all prefabricated off-site in a controlled environment.
- Door Systems - To facilitate an advantageous programme, advanced planning composite door sets were used. These door systems ensure total compatibility of sizes, materials and performance.
- Roof Systems - The advantages of this particular prefabricated roof system are: Quality control, cost of construction, rapid installation, roof shapes - any roof shape such as gables and hips can be achieved. Trusses are custom-made to any design, pitch or span to suit that particular building.
- The building was constructed with a high emphasis on build quality & durability using an IBA certified Fusion steel framed building system. The Fusion system is craned into position on-site with extreme efficiency with regard to installation and programme.
Sustainability:
Off-site manufacturing works in hand with sustainability for the following reasons:
- Up to 67 per cent less energy is required to produce a system build compared to an equivalent traditionally-built project.
- Off-site manufacturing can generate up to 90 per cent fewer vehicle movements to site, reducing carbon emissions, congestion and disruption.
- Off-site construction can reduce on-site waste by up to 90 per cent.
Substation - This project involved the construction of free-standing Electricity sub-stations in accordance with ESB Networks guidelines and specifications. Incorporated along with these buildings is a corresponding customer switch room to accommodate mains boards, switch gear and meter points.
Civil works - included provision of cast in situ concrete bases and plinths, forming and construction of cast in-situ duct channels and pits, supply and install of earth mats and provision for a 4 hr fire resisting enclosure. All mains cable ducting to ESB Networks nominated connection points including all mini-pillars vaults, joint boxes and earthing points were included in our scope. Adequate provision for vehicular access was also allowed for in design and location of the Sub-Station enclosure.
External finishes - were applied to match with that of the surrounding buildings.






