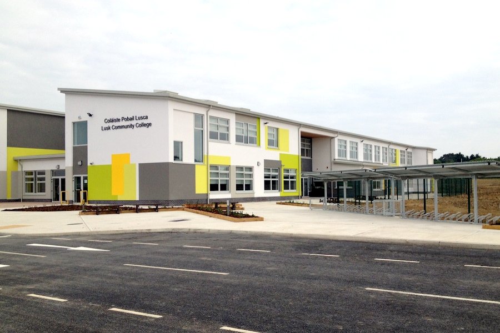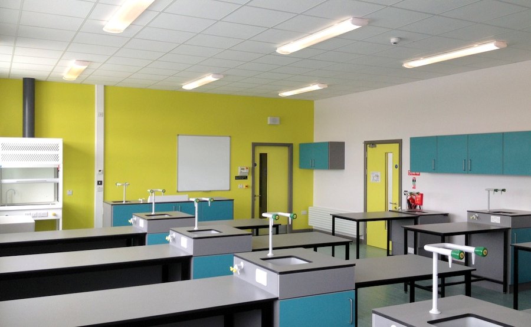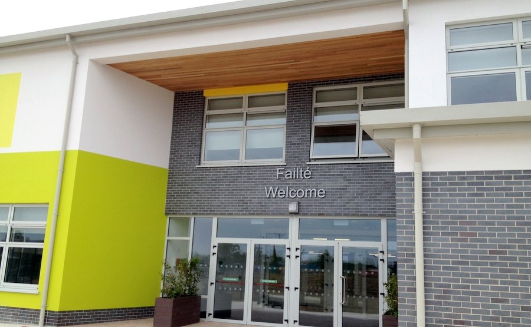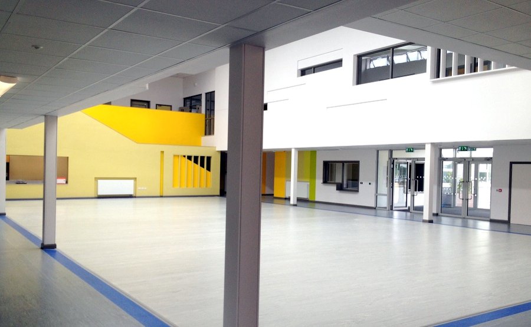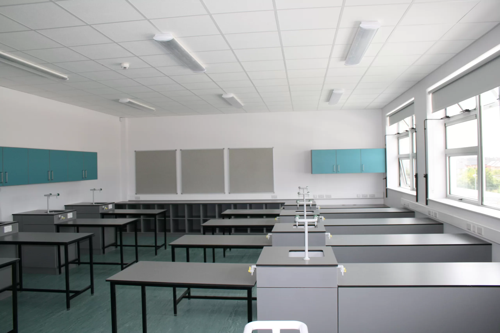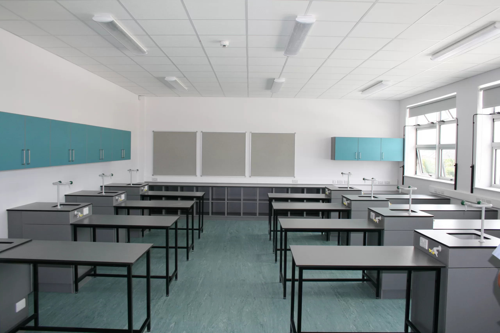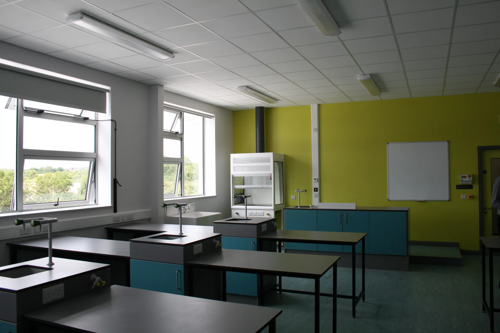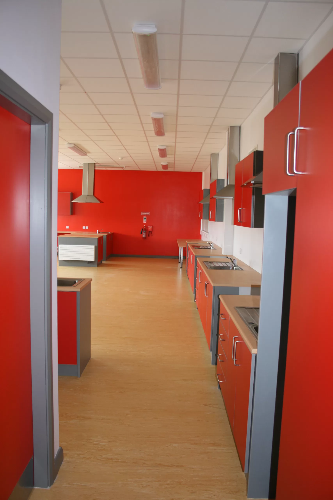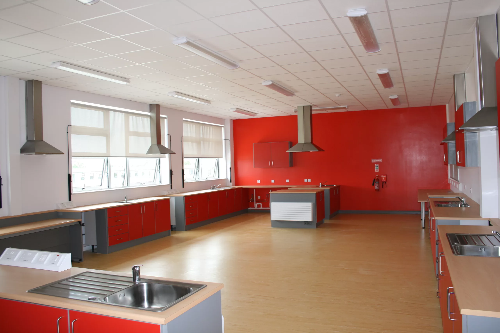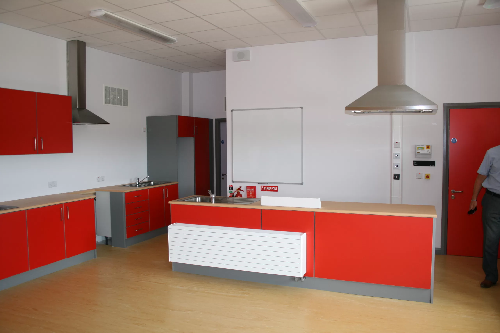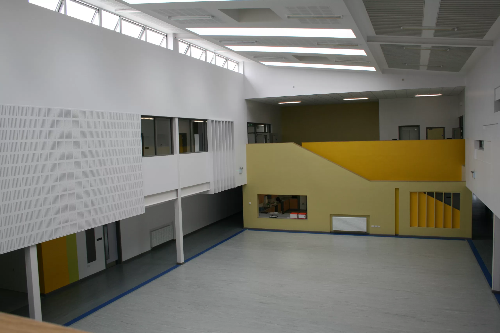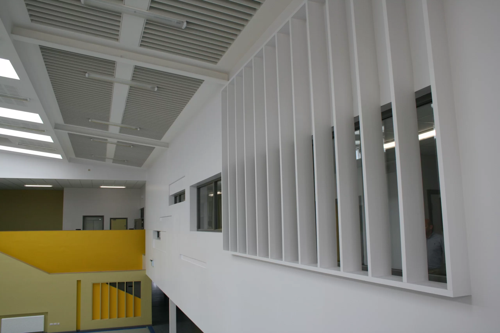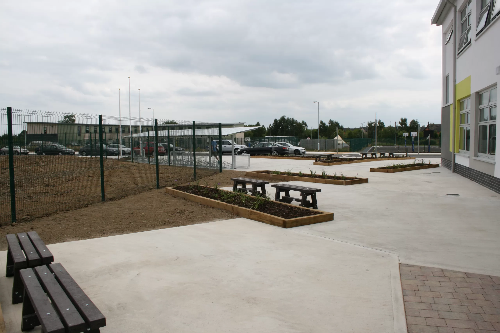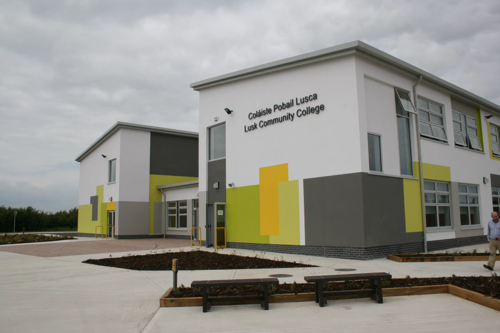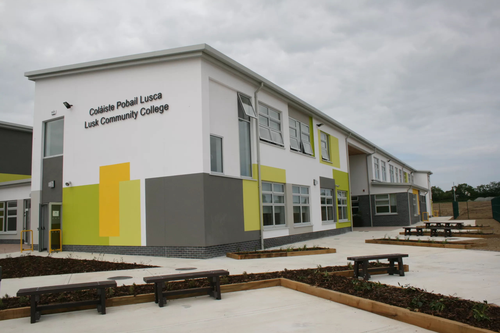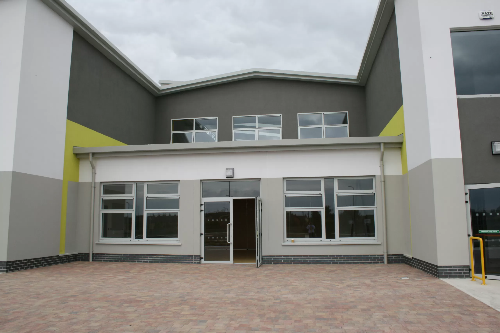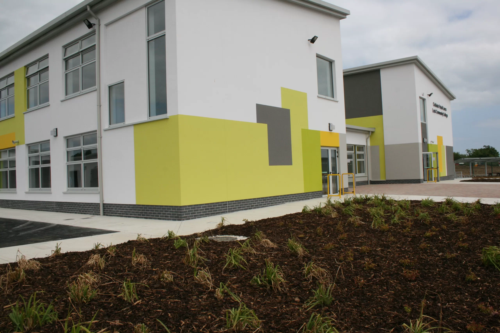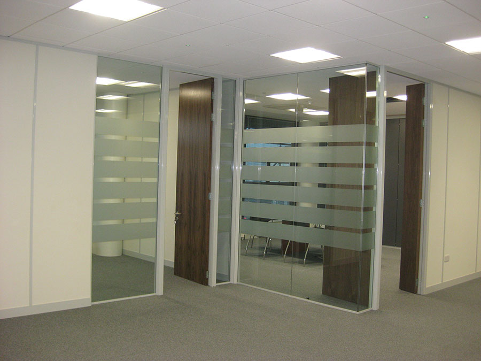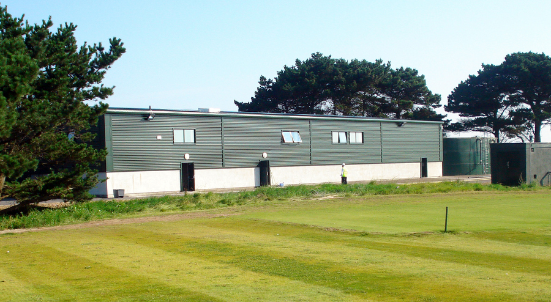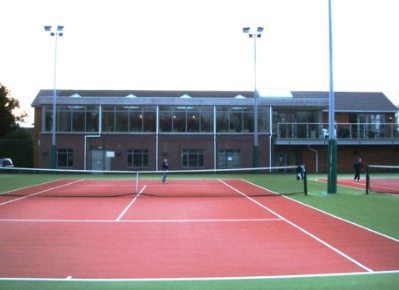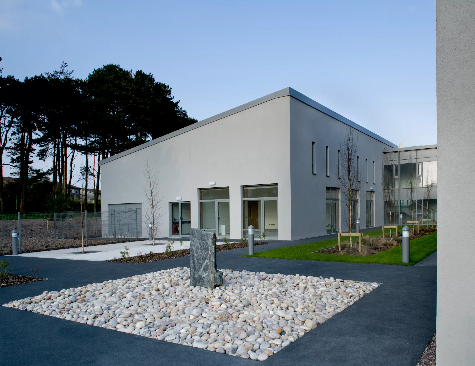Project Details:
The Design and Build consortium planned a fast-track on-site construction duration of 36 weeks. This project consisted of two storey new build post primary school, 6 no. ball courts and road and bridge widening works. This was one of two school new-build contracts awarded to ABM by the Department of Education and Skills under the Rapid Build Schools Programme.
In August 2012, the Department of Education and Skills (DoES) advertised an Invitation to Tender to contractors to submit design & build tenders for construction of the Rapid Delivery Design & Build Schools and Framework 2013-2015.. It was intended that the new schools were operational for commencement of school term in September 2013. ABM's Design & Build proposals were successful and they were awarded the project in October 2012.






