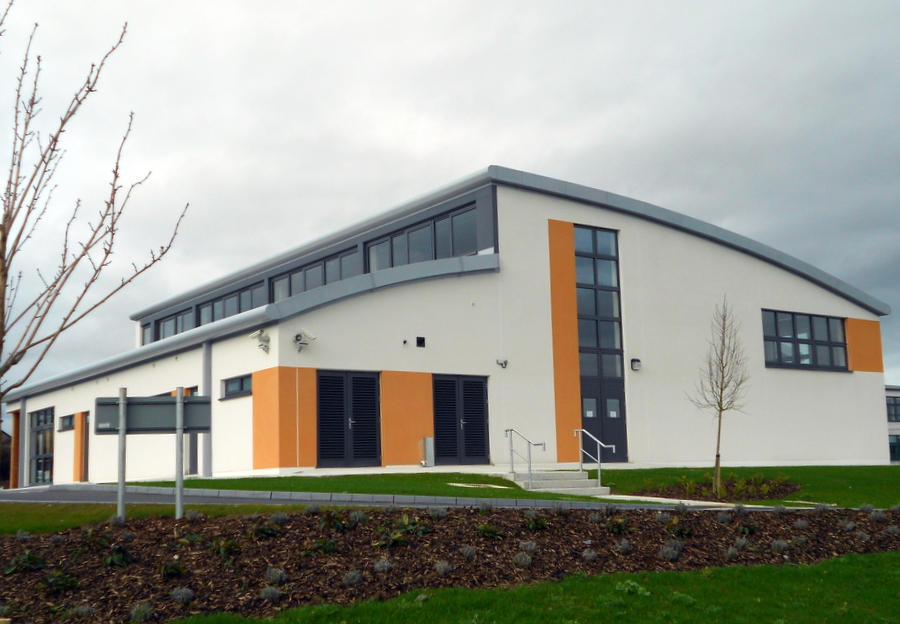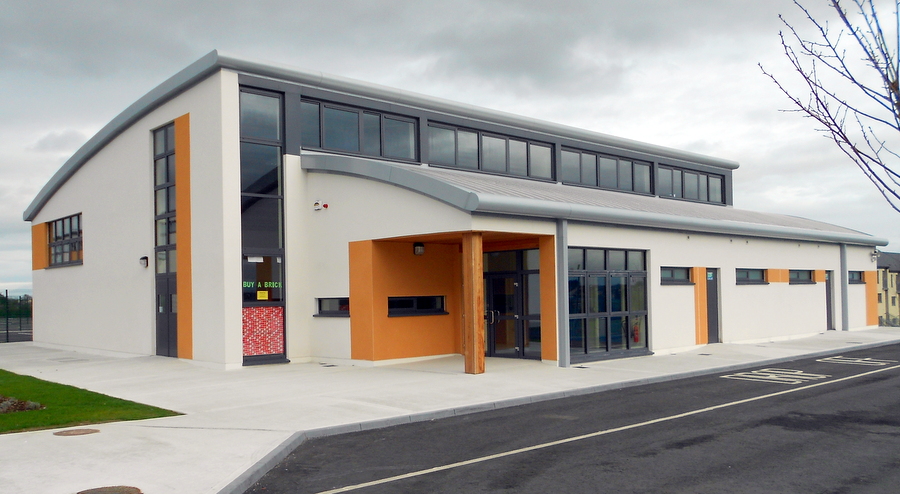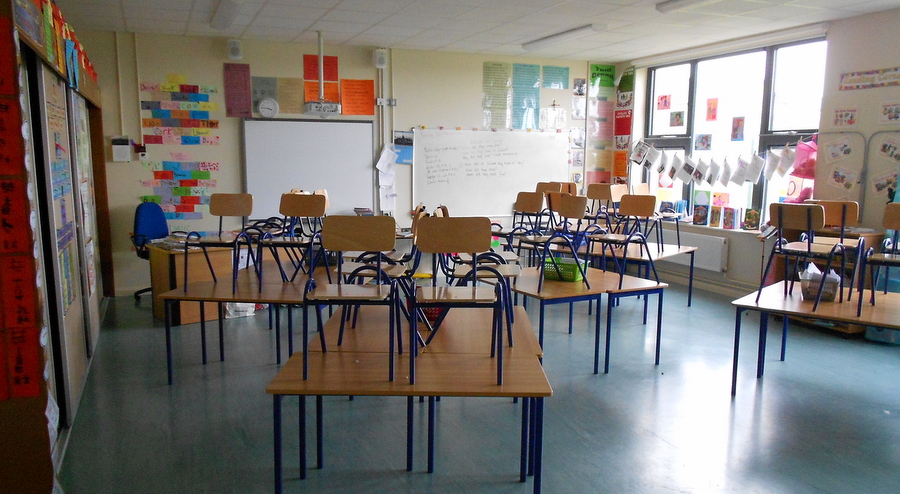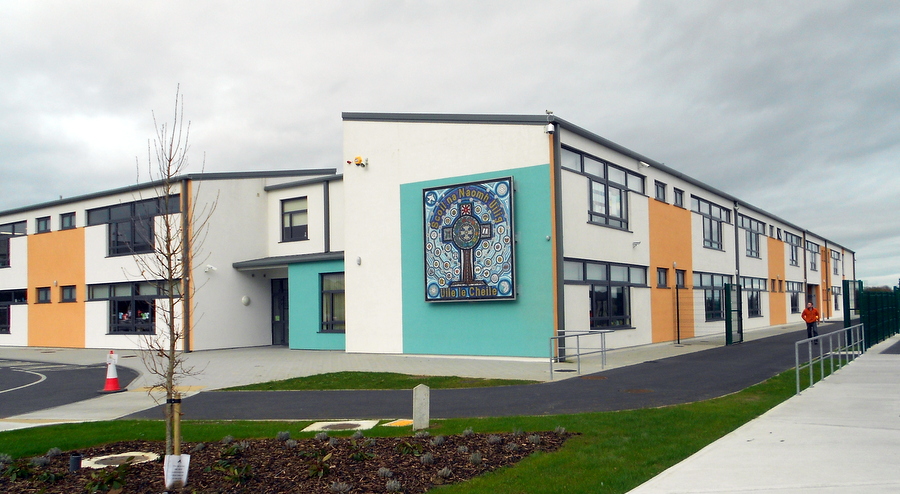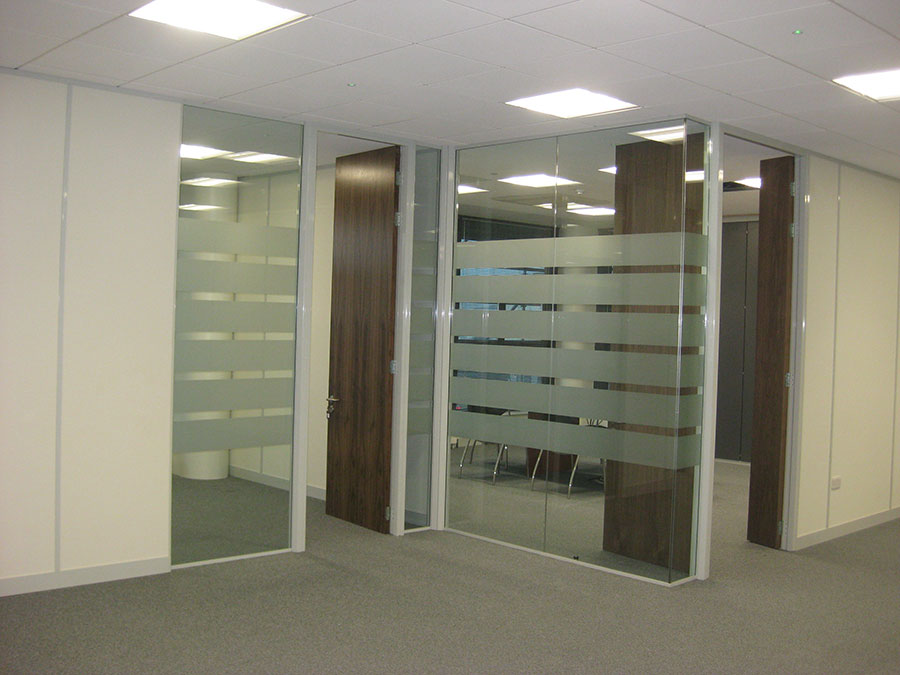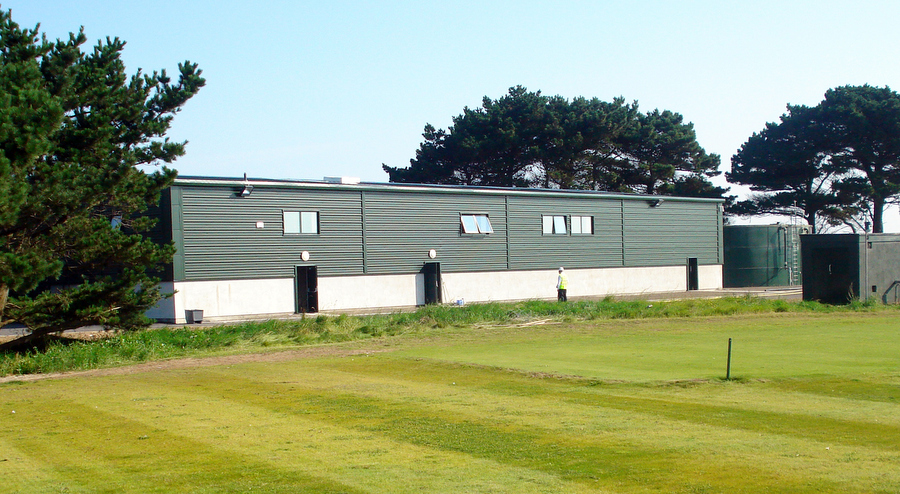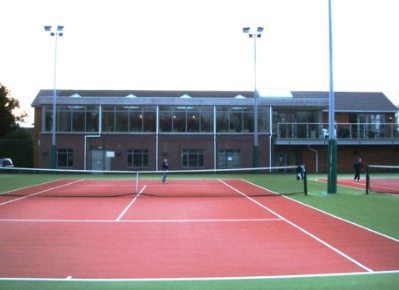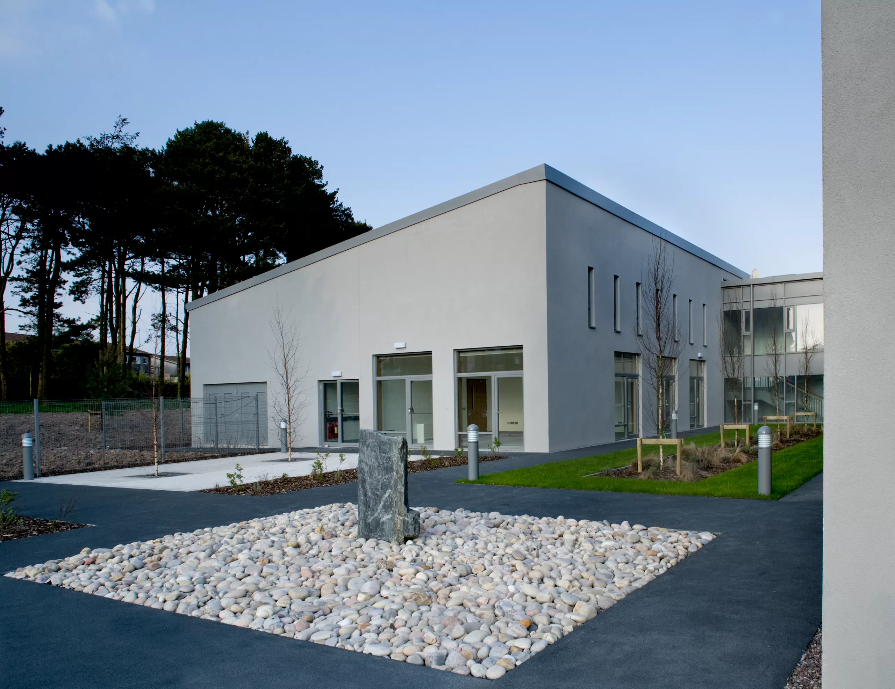Project Details:
Schools in rapidly developing areas:
- Design and Build of a 12 classroom Primary School Building extension to the existing school.
- Project included 4 specialist rooms; as the school itself is categorised as a Special Needs school the requirements of the Department of Education & Skills, Technical Guidance Document No. 26 and Special Needs specification also applied to the school extension.
- The project also entailed the construction of a standalone GP Hall (constructed using a structural steel and in-situ concrete system consisting of precision engineered in-situ curved concrete barge beams) and associated ancillary accommodation, associated site works and the provision of four new general ball courts along with one new junior play court and ancillary accommodation.
- External works included car parking (30 cars), access road and turning circle, 4 No. ball courts and general landscaping.
- The site is located a short distance from Newbridge town.
- ABM procured a system build solution which enabled ‘fast-track’ construction.
- ABM Design and Build procured Kingspan using their Kingspan Metro Building System (KMBS) which provided a complete building structure and shell solution, with the structural frame fully integrated for building physics and service requirements.
- The structural frame comprised Kingspan Profiles & Sections cold rolled, light gauge, galvanised steel sections and components to create transportable panels. These panels are made under Modern Methods of Construction (MMC) conditions off site and then transported for installation on site.
- The building achieved a highly sustainable Building Energy Rating (BER) band of A3.
- Other sustainable technology incorporated into the design was a rainwater water harvesting system. Installed to collect rainwater at roof level, the water is then fed by gravity, through a dedicated system of underground medium density polyethylene (MDPE) pipe work to a leaf filter. Leaves and other debris are passed through the storm water system and the “filtered” rainwater is passed by gravity to an underground glass rainwater holding tank. This grey water is then re-used throughout the building.






