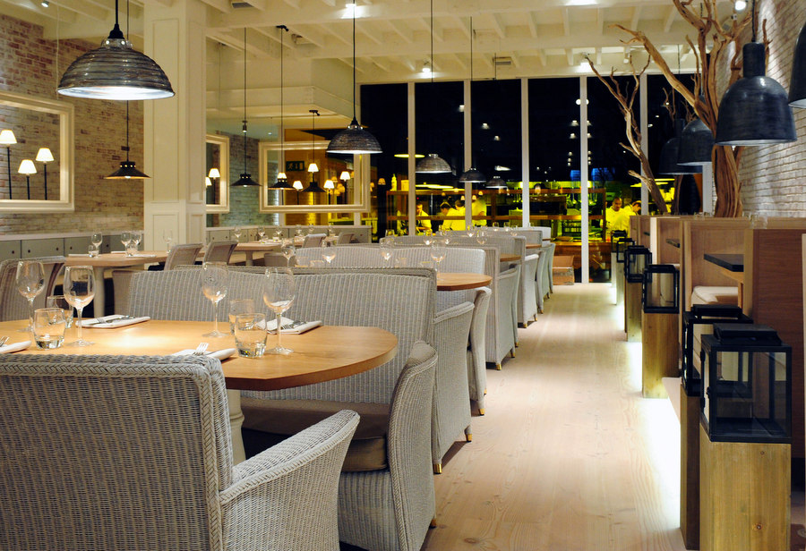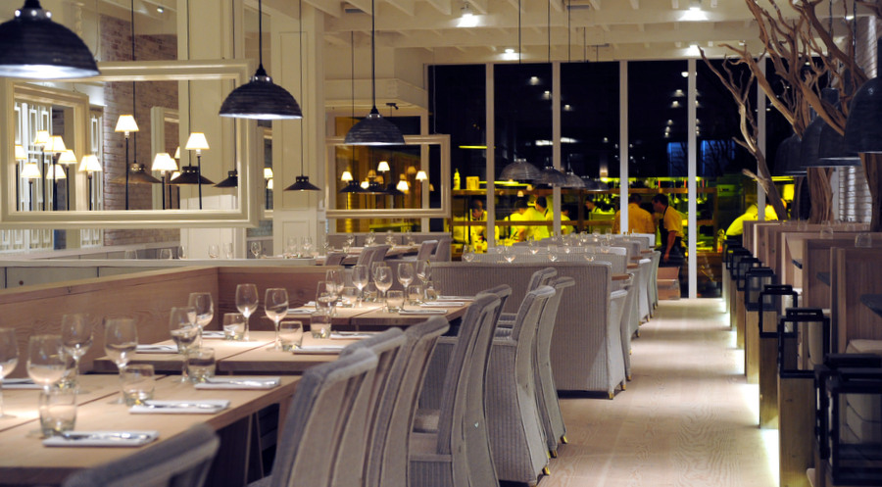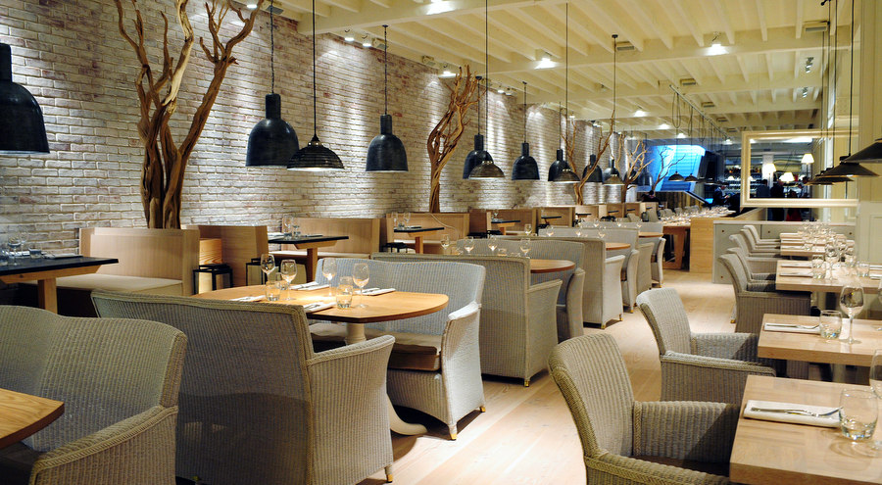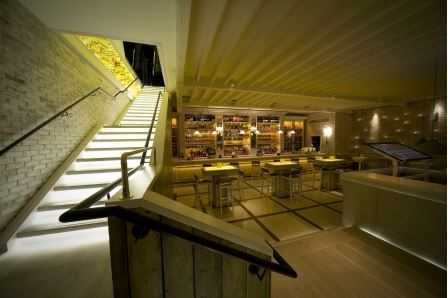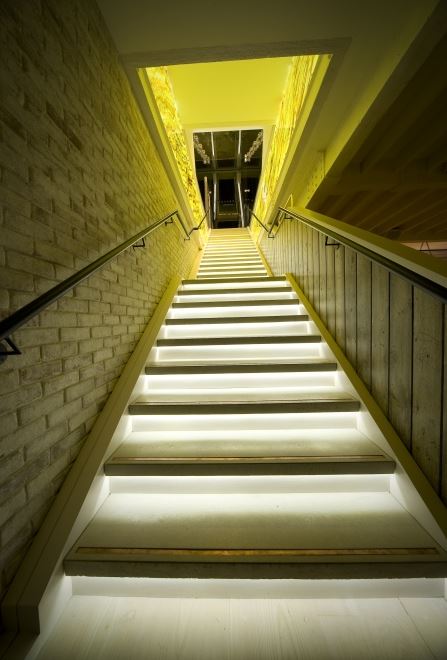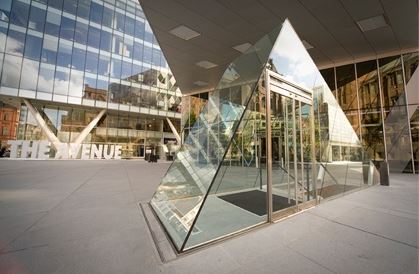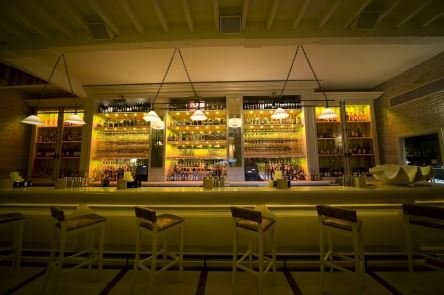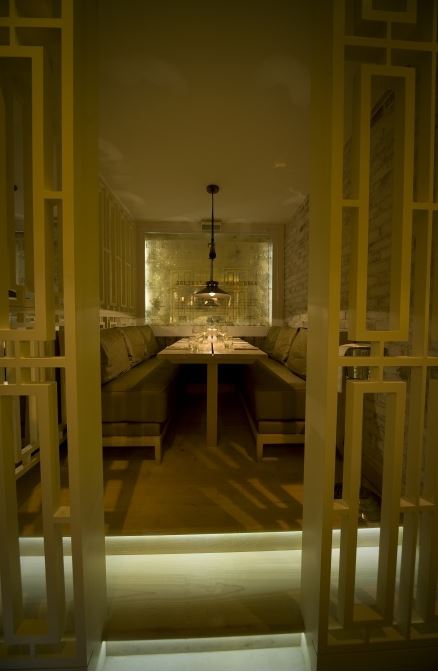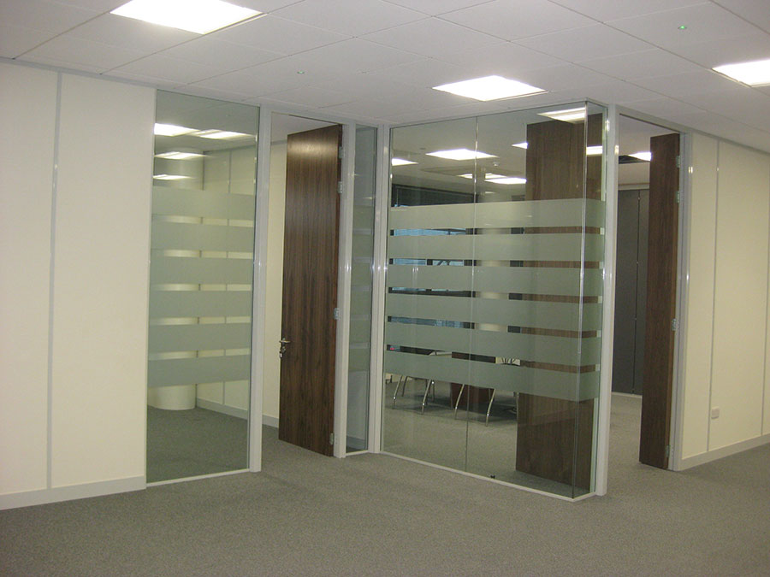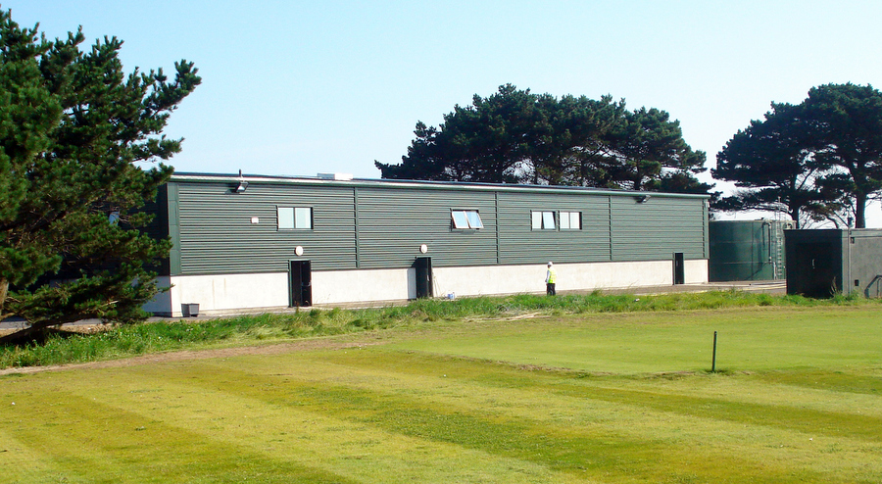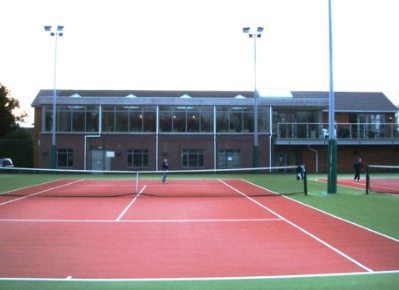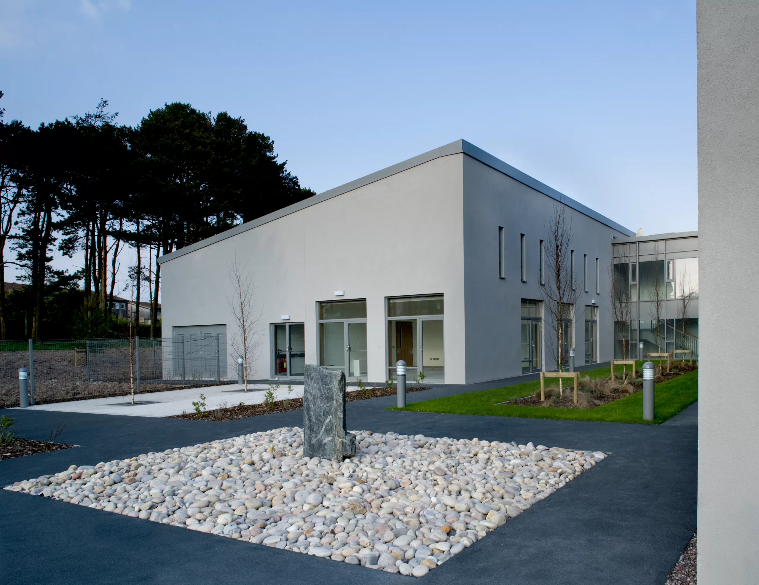The works at Australasia Restaurant involved the demolition, structural alteration and fit out an existing basement below an occupied 4 storey office block in the Spinningfields development of Manchester City Centre.
ABM were involved both in direct works to the value of £350,000 and Project Management of specialist trades and suppliers namely Electrical, Mechanical, Ventilation, Audio, Kitchen subcontractors and specialist suppliers.
The works were completed over a 12 week period. Demolition and structural alterations were completed in 2 weeks during December 2010 and the fit out works for 10 weeks between mid February and Mid April 2011. The restaurant opened on time in early May 2011.
Phase 1 - Demolition and Structural Alterations involved the following:
- The removal of concrete block walls, the widening of existing structural openings, the installation of a new staircase to access the basement from ground level, infilling of an existing stair void left in the ground floor and the construction of an acoustic ceiling to front of house areas circa 360 sq m.
- Access was severely restricted in getting materials into and out of the basement. Conveyors were used to remove rubble from the demolished walls whilst a bespoke platform was designed to load onto and transport the acoustic plasterboard sheets.
Phase 2 - Decorative Finishes and Building Services Installation involved the following:
- Brick slips were used to clad the majority of the front of house block work walls to give a Victorian appearance to the basement.
- The acoustic plasterboard ceiling was clad in imitation timber beams whilst the flooring to the dining area was Douglas Fir solid floor boards with a Lye and White Soap finish.
- Polished concrete floor tiles 1000 mm x 1000 mm were laid in the bar and corridor areas, with the bar area having a hardwood timber joist between tiles. The concrete tiles were also used as wall cladding between the dining area and walkway to the toilet areas and to the treads and landings of the main entrance stairs. The walls of this staircase were clad in reclaimed floor boards laid vertically.
- Extensive kitchen canopy extract and fresh area intake to the bar was installed within the basement feeding up to the air handling units on the roof.
- Specialist lighting and audio equipment as well as traditional fire alarm, access control and power were also installed with the majority of the light fittings being bespoke to the restaurant.
- Extensive acoustic treatment and testing was undertaken to ensure the existing office space to the upper floors was not affected by the restaurants use.
- The kitchen area was enclosed by a full height glazed screen leaving the kitchen open to the public with back of house areas including staff rooms, administration offices, wine cellar and plant room.
- The works also involved the coordination of all furniture, fixtures and fittings needed for the restaurant to open.






